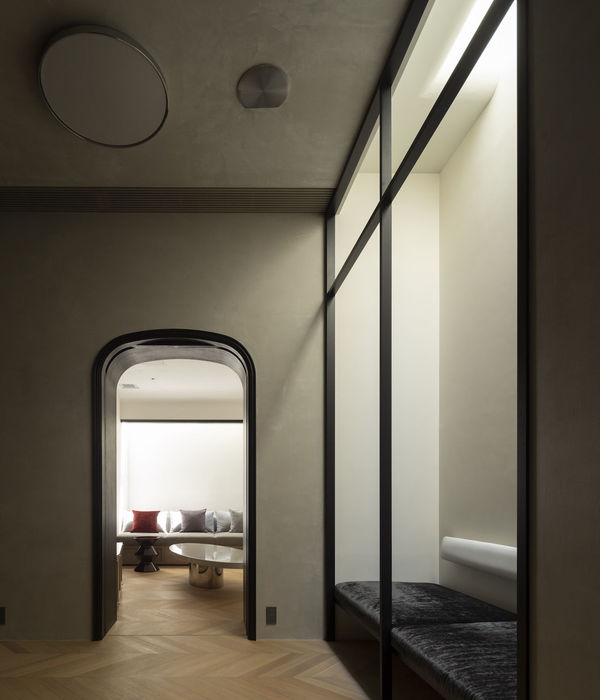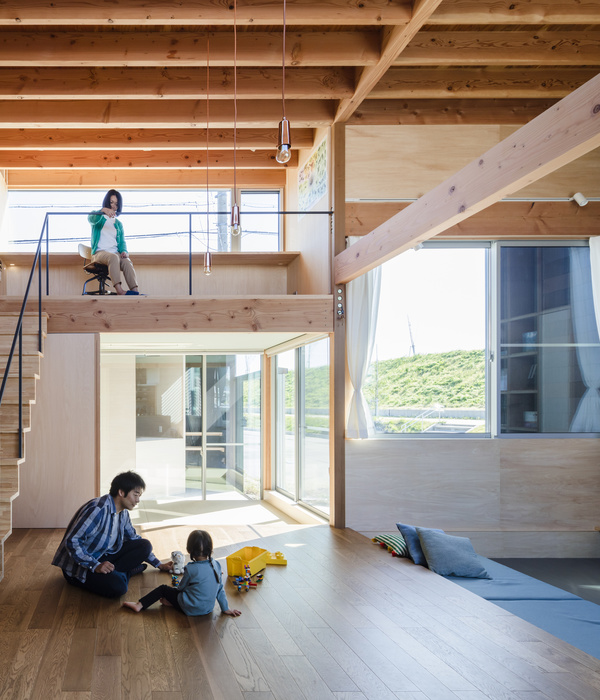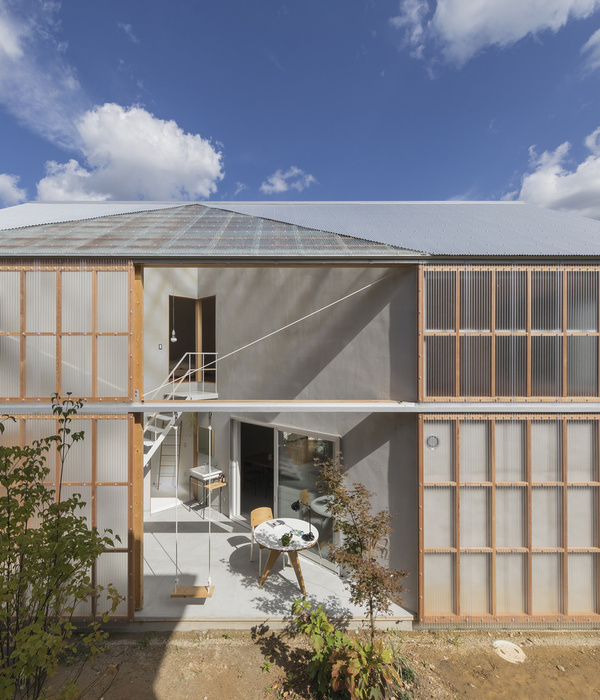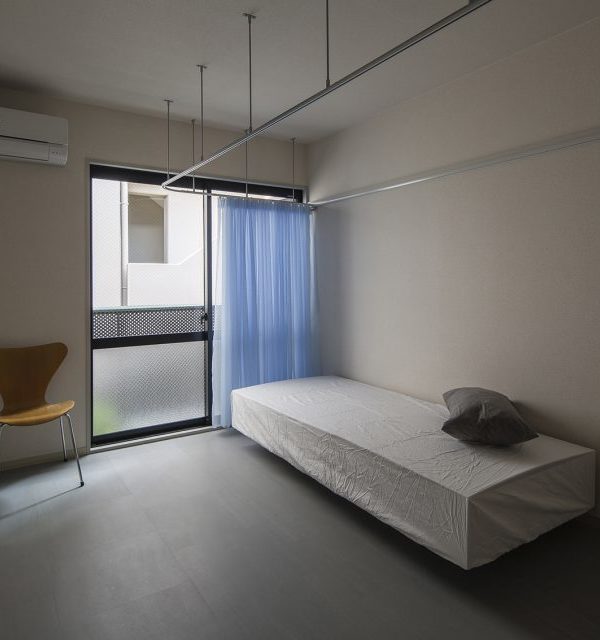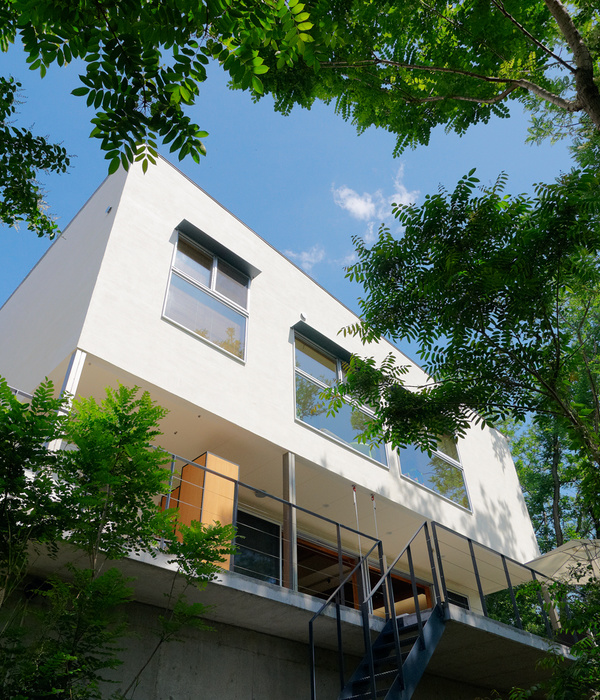- 项目名称:南京160平米复式私宅
- 项目地址:江苏南京
- 设计面积:160平米
- 项目性质:私宅 复式
- 业主:一对90后夫妇
- 层高:2.65米
- 设备:中央空调,地暖,新风
Copyright © The GoDesign
G019
项目地址 / 江苏南京
Project Address /Jiangsu Nanjing
主案设计/构设计事务所
Main Design / Go DesignOffice
设计面积 /160平米
Design Area /160m
项目性质 / 私宅 复式
Project Lproperties /Private house Duplex
项目完工 / 2023年9月
Project Design / 2023.9
本案是全托管项目,业主将设计、施工、主材、家具软装采购都全权委托给我们,除了设计阶段较为密集的沟通外,施工阶段业主极少过问。业主是一对90后夫妇,委托设计的时候是23年3月,5月份我们开始动工,十月初完工交付,作为婚房使用。
This case is a fully managed project, and the owner has carte blanche to entrust us with the design, construction, main materials, and furniture soft decoration procurement. The owners are a couple born in the 90s, and when the design was commissioned, it was March 23, and we started construction in May, and it was completed and delivered in early October as a wedding house.
▼鸟瞰图
左右滑动查看最多
▼平面布置图
左右滑动查看最多
▼原始户型图
左右滑动查看最多
房屋原始问题
该项目为老房翻新,初次勘测现场时的主要工作就是把房屋本身的问题一一找到,后期的设计也围绕着这些问题一个个展开。
1. 房子原始层高2.65米,业主要求中央空调、地暖、新风一应俱全,层高过低,有压抑感是这个房子的首要问题。
2. 南北走向的房屋像个长方形盒子,主要靠南边采光,北侧起辅助效果,中部光线很差。
3. 原有的餐厅和厨房非常拥挤,厨房做上移门后,坐在餐桌上更加施展不开。
4. 一层客厅正中间有一道梁,客厅的家具如何合理摆放是一个考验。
5. 原阳台是异形,窗户只能做成不规则曲面,早些年是用一块块平面窗户,顺着阳台拼出来的曲面,分割方式非常零碎。
6. 原楼梯是U字形,陡且窄,走起来很不舒服。
1. The original floor height of the house is 2.65 meters, and the owner requires central air conditioning, floor heating, and fresh air to be readily available.
2. The north-south house is like a rectangular box, mainly relying on the south side for lighting, the north side plays an auxiliary effect, and the middle side is very poor.
3. The original dining room and kitchen were very crowded, and after the kitchen was sliding up, it was even more difficult to sit at the dining table.
4. There is a beam in the middle of the living room on the first floor, and how to place the furniture in the living room reasonably is a test.
5. The original balcony is special-shaped, and the windows can only be made into irregular curved surfaces.
6. The original staircase is U-shaped, steep and narrow, and it is very uncomfortable to walk.
设计是用来解决问题的。解决问题的形式是否优雅这很重要 —— 动作越少,设计就越高明。
We use design to solve problems. It’s important that the form in which the problem is solved is elegant--the fewer actions, the smarter the design.
▼客厅Living room
改造前
效果图
改造后实景
效果图
实景
效果图
实景
一般情况下空调等设备机位是靠边放,管道贴墙走,这样后期的天花形式基本是一个回字形。
Under normal circumstances, the air conditioner and other equipment are placed on the side, and the pipes are attached to the wall, so that the ceiling form in the later stage is basically a hollow shape.
我们结合客厅中间的梁,把两台空调内机放置在靠着梁的两侧,一边一个,空调管道顺着梁走绕到室外。这样梁、空调、管道都集中在了整个客厅的中间,然后再用一个花瓣样的椭圆造型把他们包裹起来,几个问题集中处理,这就是最少的动作解决最多的问题。
Combined with the beam in the middle of the living room, we placed the two air conditioners on both sides of the beam, one on each side, and the air conditioning duct went around the beam to the outside. In this way, the beams, air conditioners, and pipes are concentrated in the middle of the entire living room, and then they are wrapped in a petal-like oval shape, and several problems are dealt with in a centralized manner, which is the least action to solve the most problems.
最后再把组合式沙发放在花瓣下方,沙发为吊顶划分了边界,尽管层高低,坐在沙发上也感受不到顶面带来的压抑感,一旦起身行走,又离开了顶面花瓣的范围。空间里其他的设备、管道、梁也都如法炮制,形成了整个空间的天花方案。
Finally, the modular sofa is placed under the petals, the sofa divides the boundary for the ceiling, despite the height of the floor, sitting on the sofa can not feel the oppressive feeling brought by the top surface, once you get up and walk, and leave the range of the top petals. Other equipment, pipes, and beams in the space are also concocted in the same way, forming the ceiling scheme of the entire space.
▼ 楼 梯/Stair改造前
效果图
改造后实景
▼餐厨
Dining room and kitchen
效果图
实景
餐厅和厨房原本的尺度就不算宽敞,还要在这个空间里完成入户收纳的功能有点困难,所以我们选择把厨房移门取消掉,餐厨一体化,橱柜一直延伸到北阳台靠窗保留一个吧台,这样不仅补充了橱柜的米数,偶尔靠窗吃个早饭喝个咖啡也为生活提供了不同的使用场景。
The original scale of the dining room and kitchen is not spacious, and it is a bit difficult to complete the function of household storage in this space, so we chose to cancel the kitchen sliding door, integrate the kitchen and kitchen, and keep a bar counter by the window of the north balcony, which not only supplements the number of meters of the cabinet, but also provides different use scenarios for life for occasional breakfast and coffee by the window.
一楼干区
Dry area on the first floor
改造后的一层没有保留卧室,卫生间淋浴房就可以舍弃,保留一个台盆和马桶即可。把台盆拎出来做干湿分区的同时,集成冰箱、厨房水槽、台盆、扫地机器人等功能,形成一个盒子。
After the renovation, the first floor does not retain the bedroom, and the bathroom shower room can be discarded, and a basin and toilet can be retained. While taking the basin out for dry and wet partitioning, it integrates functions such as refrigerators, kitchen sinks, basins, and sweeping robots to form a box.
台盆和水槽之间设置一个口袋门,口袋门关上时,一可以阻隔厨房的油烟和油烟机的噪音,二可以露出台盆镜;打开时南北的光线和通风可以互相补充,空间显得没有那么闭塞。
A pocket door is arranged between the basin and the sink, and when the pocket door is closed, one can block the smoke of the kitchen and the noise of the range hood, and the other can expose the basin mirror; When opened, the light and ventilation from the north and south can complement each other, and the space appears less occlusive.
▼卧室-电竞房
Bedroom-E-sports room
原户型二层有三个卧室,我们将南边卧室一改为电竞房,跟主卧打通,打通后用衣柜和移门来区分两个区域。
There were three bedrooms on the second floor of the original unit, and we changed the south bedroom to an e-sports room, which was connected to the master bedroom, and the wardrobe and sliding door were used to distinguish the two areas.
移门合上时是两个独立的空间,打开后躺在卧室床上能看到电竞房的电视,为空间创造更多的可能性是设计的乐趣所在。
When the sliding door closes, there are two separate spaces, and when you open it, you can see the TV in the gaming room while lying on the bed in the bedroom, creating more possibilities for the space.
▼ 二楼卫生间
Bathroom on the second floor
----------GODESIGN----------
设计咨询 | 项目预约 | 商业合作 | 交流分享
构设计事务所
16651118889 | 手机
南京市建邺区兴隆大街50号7栋103 | 地址
{{item.text_origin}}


