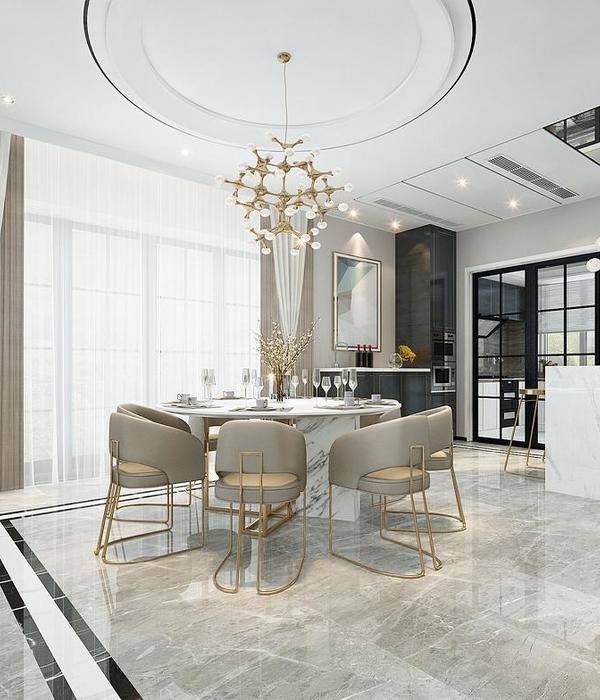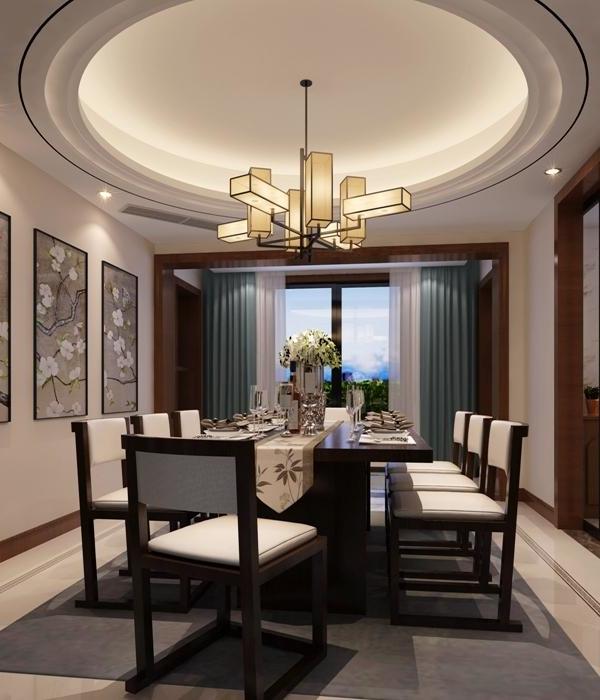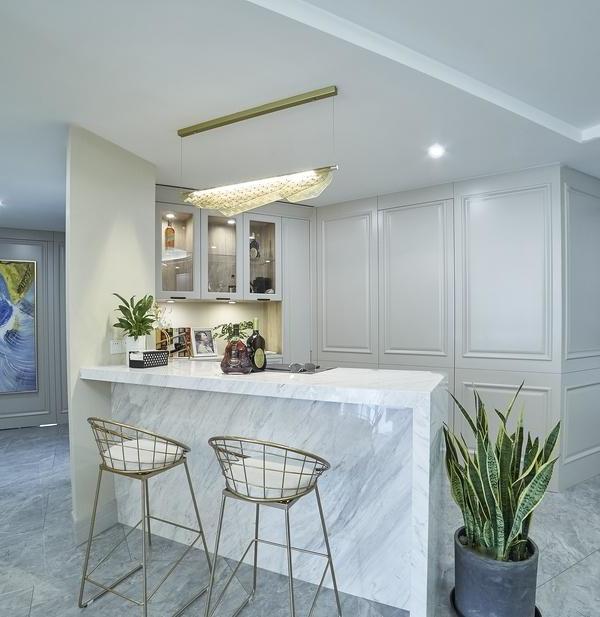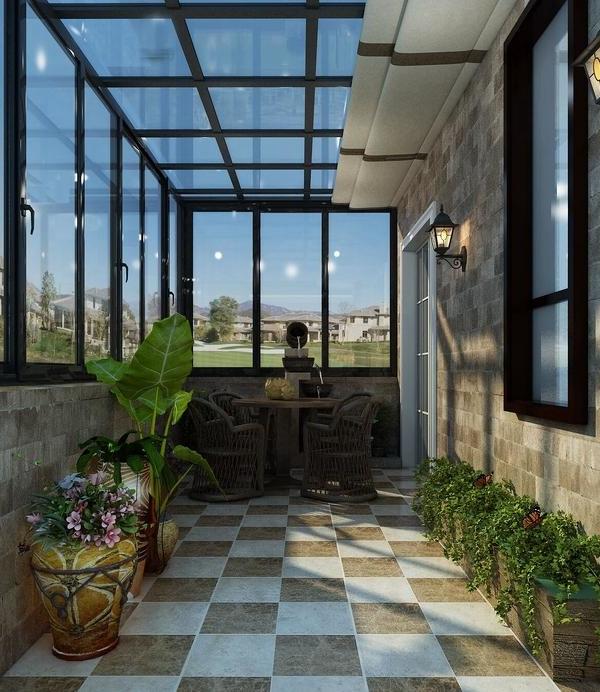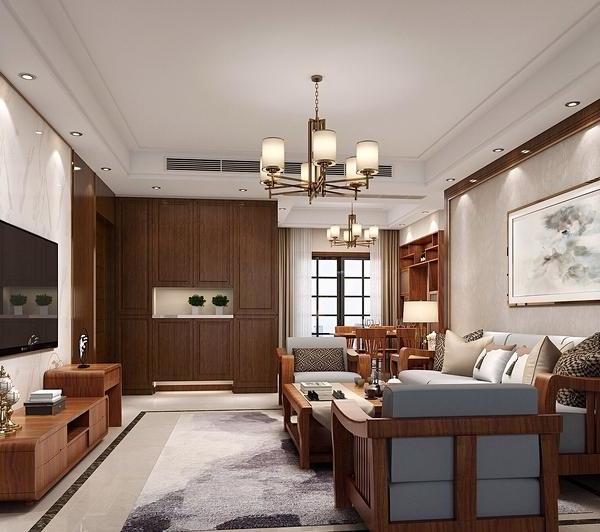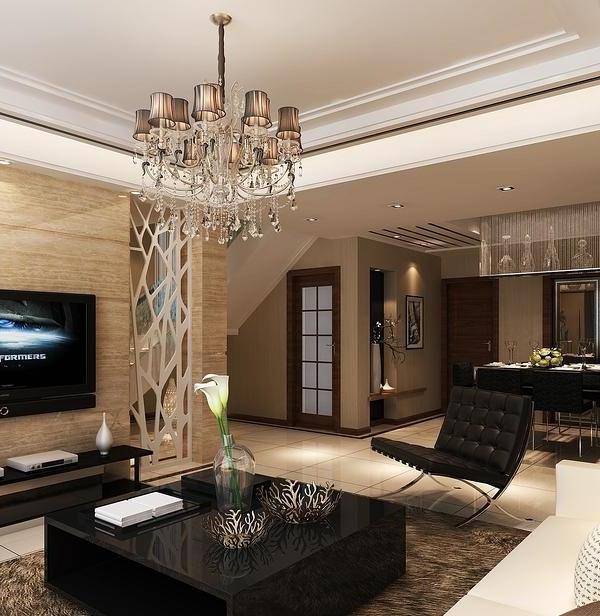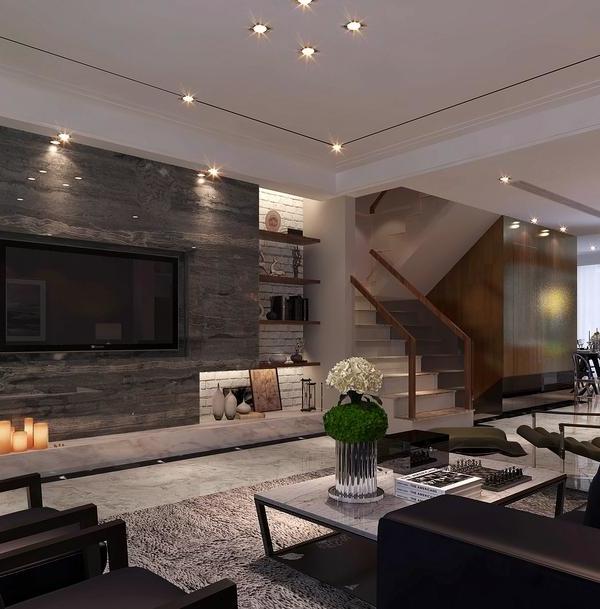Architects:Tato Architects
Area :84 m²
Year :2017
Photographs :Shinkenchiku Sha, Yohei Sasakura
Lead Architect :Yo Shimada
Structure :Takashi Manda Structural
Structure Design Team : Takashi Manda, Taijiro Kato
Construction : Shoken Kikaku
Design Team : Yo Shimada, Yasue Imai
City : Nantan
Country : Japan
This house stands in a new residential district in the mountains, which was put up for sale in the 1990s. The region has a slightly cool and wet climate, when looking at the other houses in the vicinity; you can see that many of them feature lean-to-sheds, designed as small sunrooms, made by enclosing a back entrance or veranda with corrugated polycarbonate panels. These so-called ‘terrace enclosures’ are often used as storehouses in winter, or as places for drying laundry – a clever feature, that we realized represents, a certain style shared among the various new mass-produced houses of this residential district.
We used these terrace enclosures as inspiration for the materials and functions of our sunroom. We also incorporated a wide-eaved terrace and other semi-outdoor spaces into the interior of the house. Our expectation was that these would act as interfaces between the surrounding environments.
Regarding the volume of the house, we used a simple square grid and its diagonals to create the different spaces such as one that is intimately sized, and another containing a spacious void. To each of these, we attached semi-outdoor spaces. The wall of the sunroom is made from a large hanging door that can slide open to turn the sunroom into an outdoor area, or enclose the second floor space under the eaves. On the south side of the site, we followed the example of the neighborhoods lean-to sheds and created an alcove and storage space.
Around the house, centered on the site, we piled up the earth left over from the foundation work in an attempt to reclaim the original slope that existed before the site was developed into tiered platforms for residential development. This reclaimed mound of earth will be covered in grass, and with time, the owners will make it into a garden.
The interior is finished using Moiss, a material that catches light and regulates humidity. Glass inserted at the boundaries reflects and permeates the light, like facets of a crystal. This house embodies a variety of interior scenery intermixed with landscapes from near and far.
▼项目更多图片
{{item.text_origin}}




