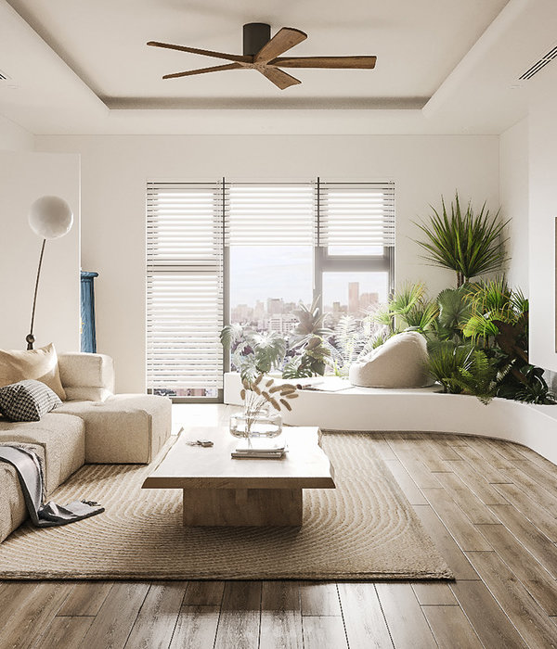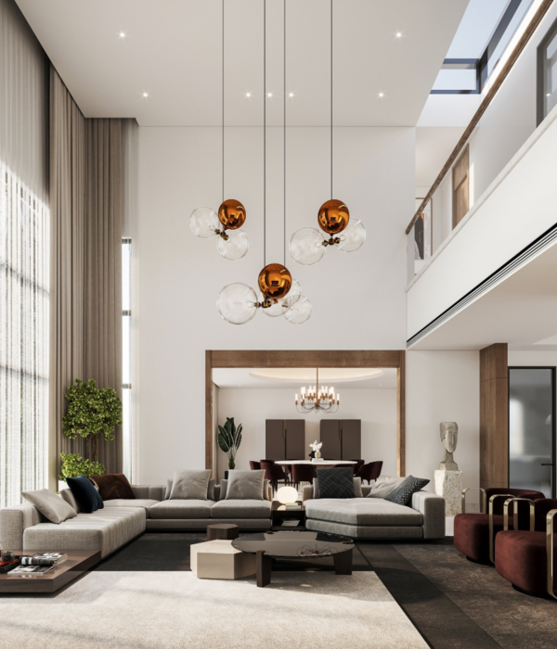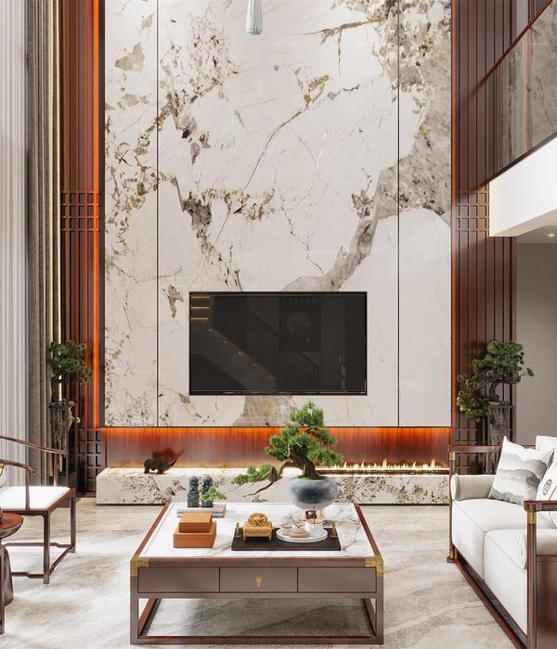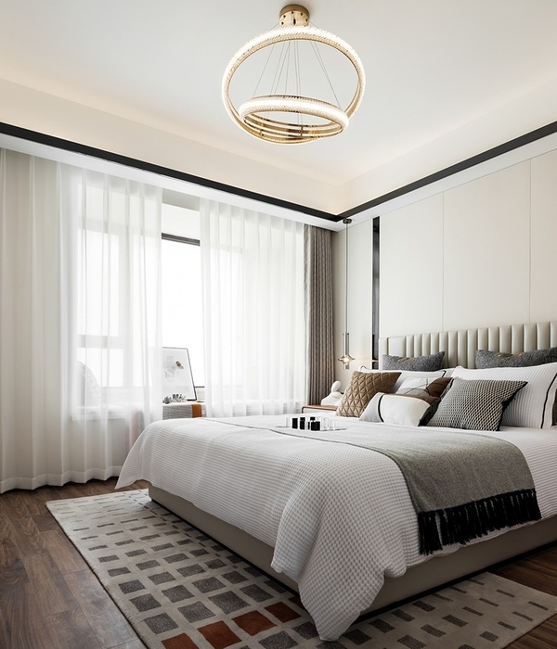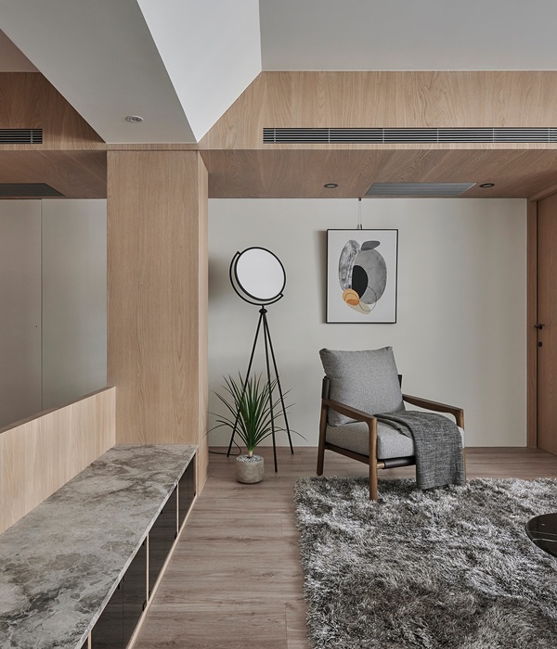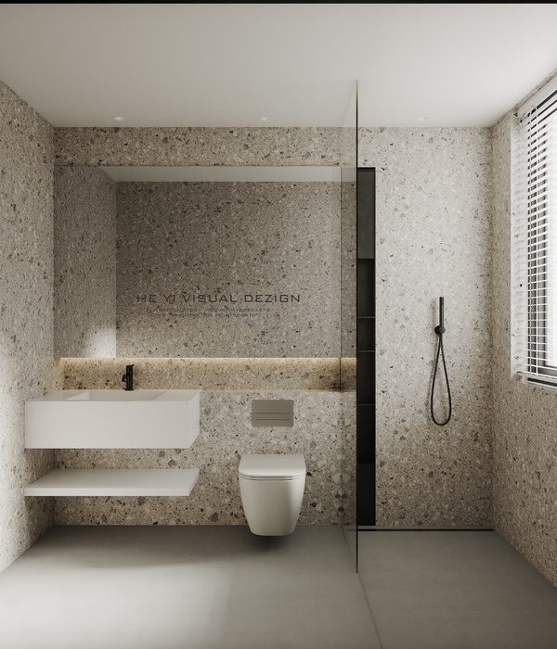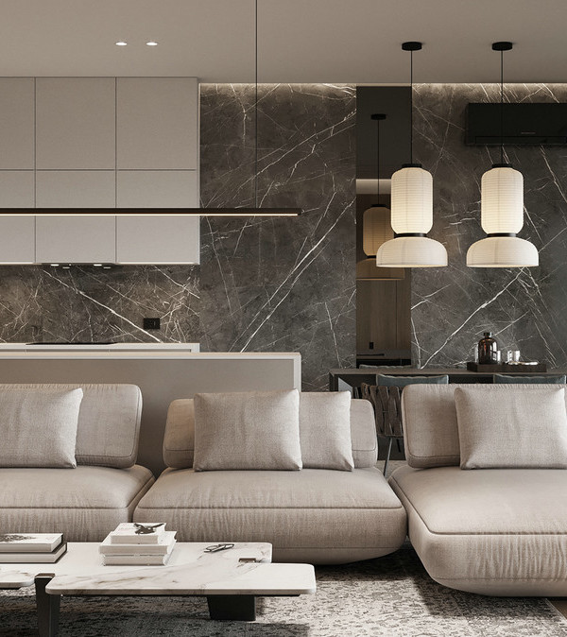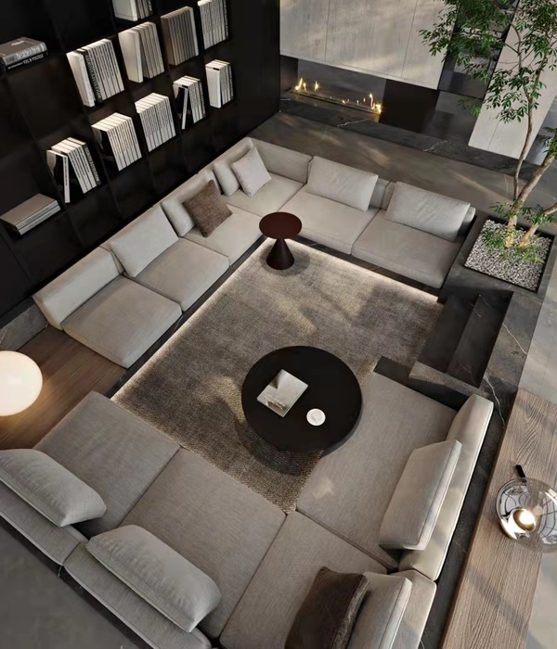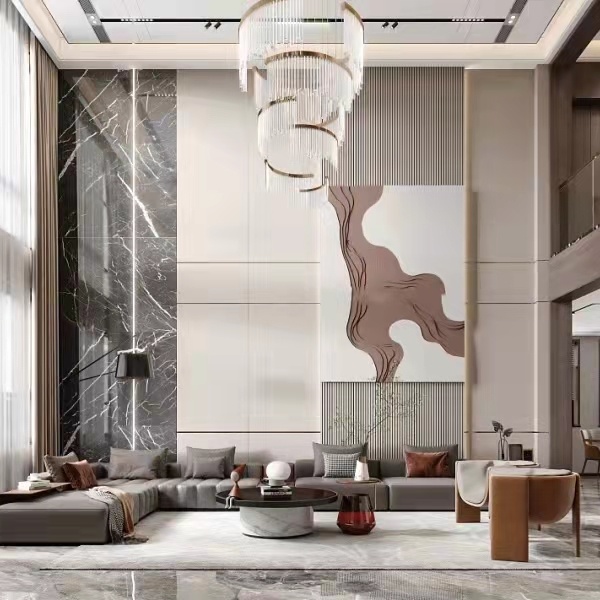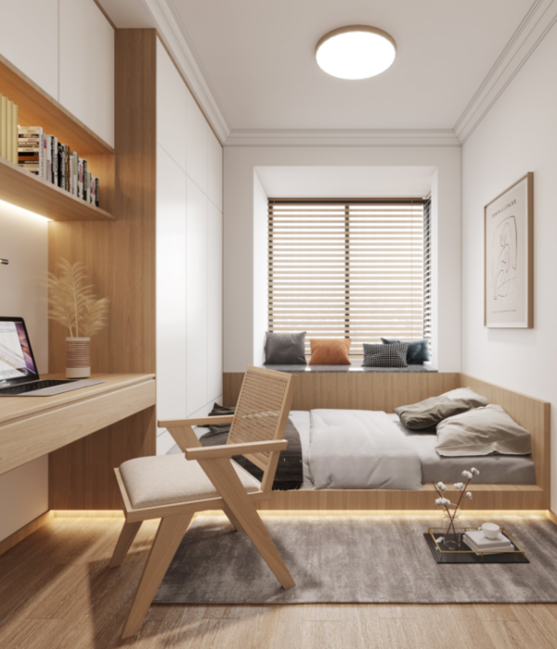我们能有什么样的提议去构建一个小型盒子空间,使它们能装载我们的日常生活元素呢?这个在日本大阪的小公寓的室内设计项目正试图回答这个问题。我们移除了室内所有的门和推拉门,将整个室内房间完全归还成一个原有的完整空间。在这个空间内需要分隔处,我们构架窗框并配以淡色的窗帘,这一设计方式试图让居住者感受到一种温柔的空间分隔,如同传统的罩蓬和Kaya(日本蚊子纱网)带给人的轻柔感受。而对于整个房间的原有规划,我们并没有做任何特别的改变,仅仅通以上方式创造出来的这个既方便又不便的空间,设计师们非常期待它最终会给居住者带来怎样的空间感受?
What proposals can we make for small boxes packed with elements of life ? This is an interior design of a very small apartment in Osaka, Japan. We removed all the doors and the sliding doors, and put the interior back into a complete one room. We released the pale curtain from the window frame and the inhabitants can gently divide the space like a canopy or Kaya (Japanese mosquito net). We have not changed any existing plans. We are looking forward to what kind of life is created in this convenient and inconvenient room.
▼室内概览,interior view
▼轻柔的窗帘实现空间的分隔,the pale curtain to divide the room
▼从厨房区域望向卧室区域,bedroom area seen from the kitchen
▼室内细部,interior detailed view
▼卧室,bedroom
▼窗帘分隔后的卧室,bedroom with curtain to divide
▼厨房,kitchen
▼室内平面,interior plan
Project Name :Dias #201
Location:Osaka, Japan
Principal Use :Apartment
Architectural Design :Yoshihiro Yamamoto / YYAA
Fabric Design :fabricscape
Facility Design :Yoshihiro Yamamoto / YYAA
Construction:Mitoma construction company
Photos:Keishiro Yamada / YFT
{{item.text_origin}}

