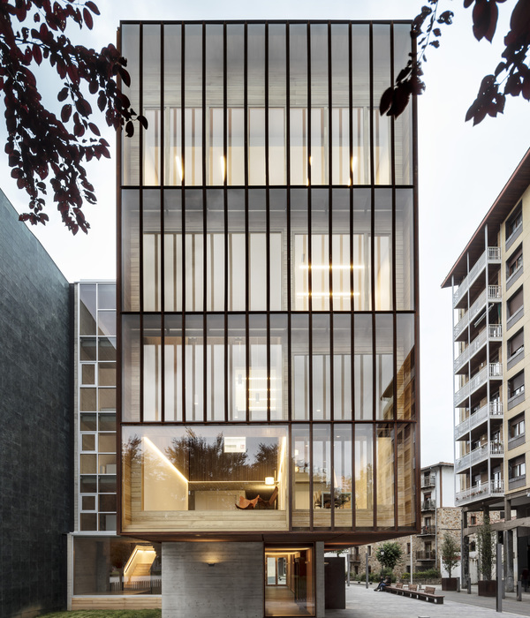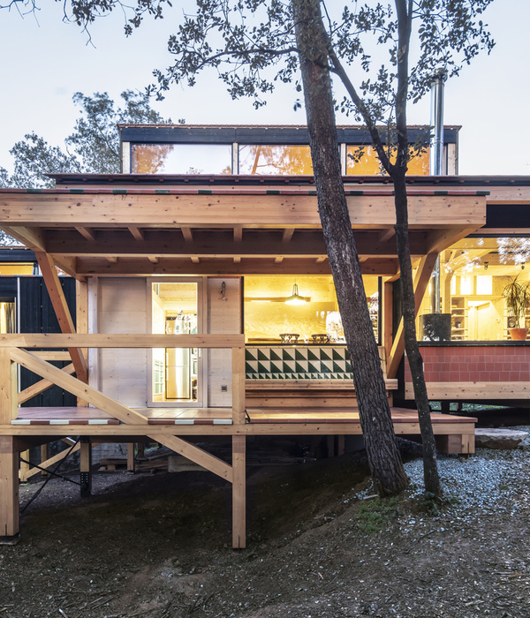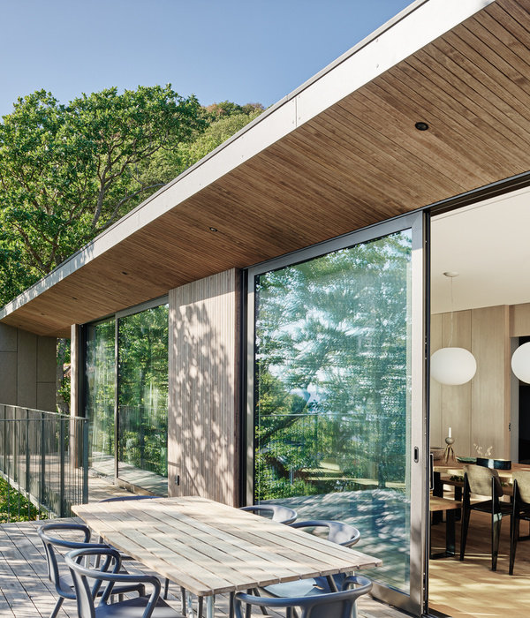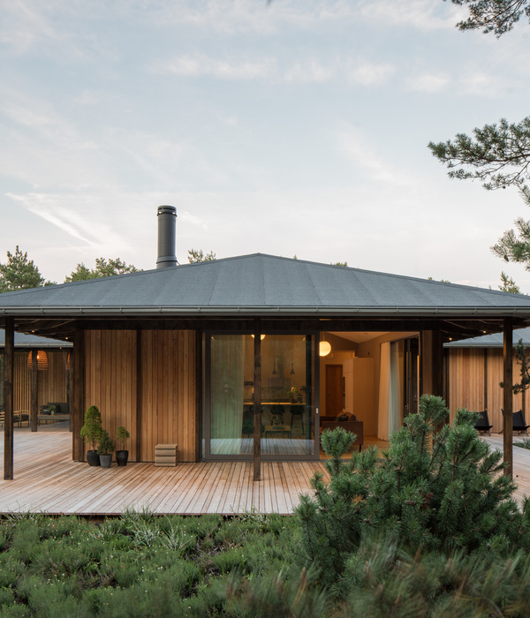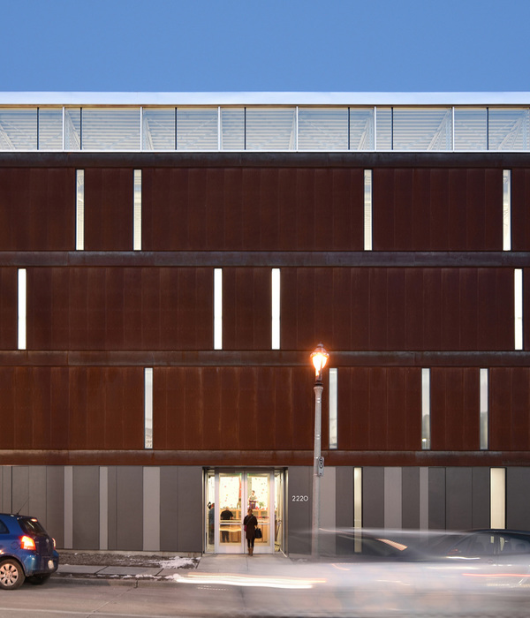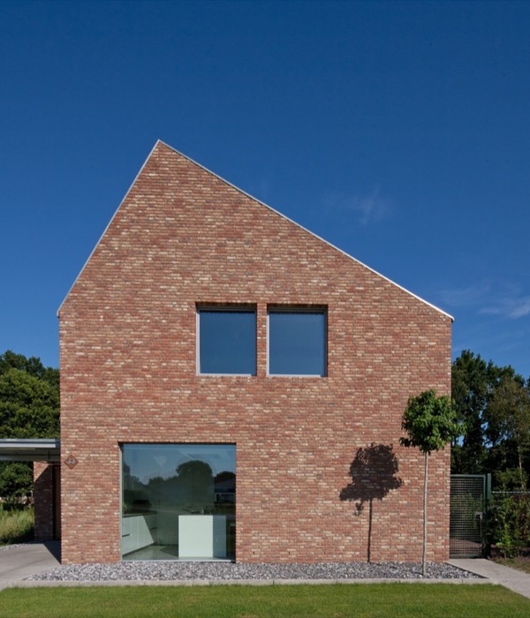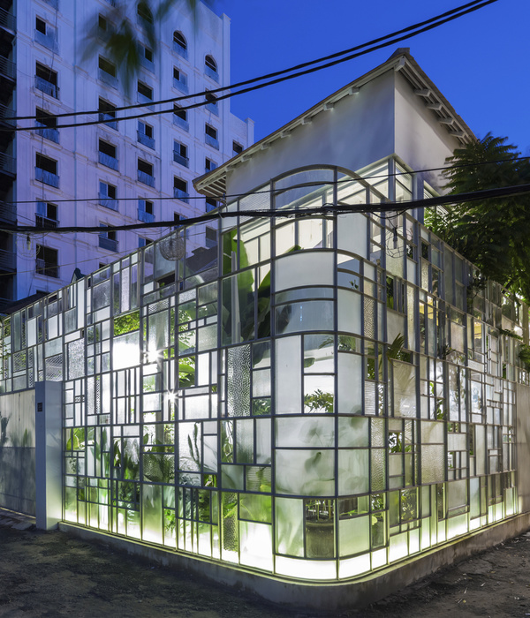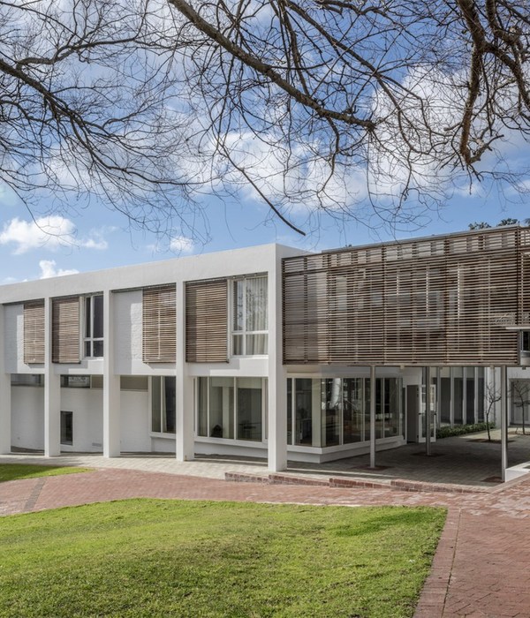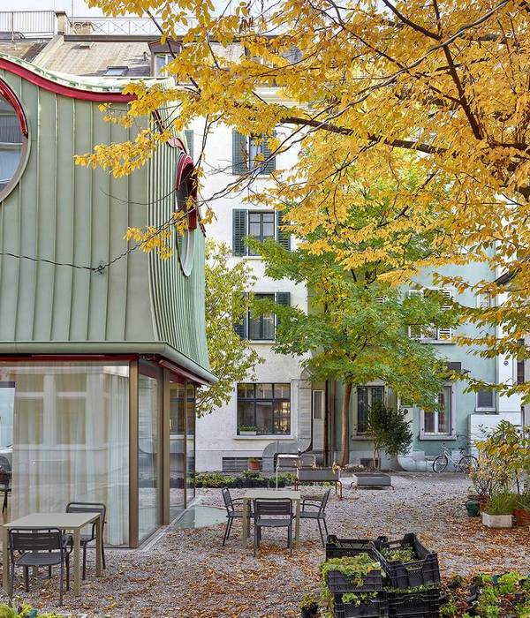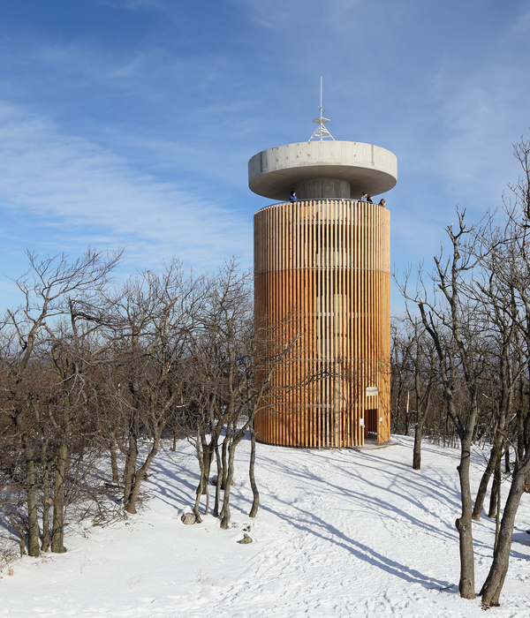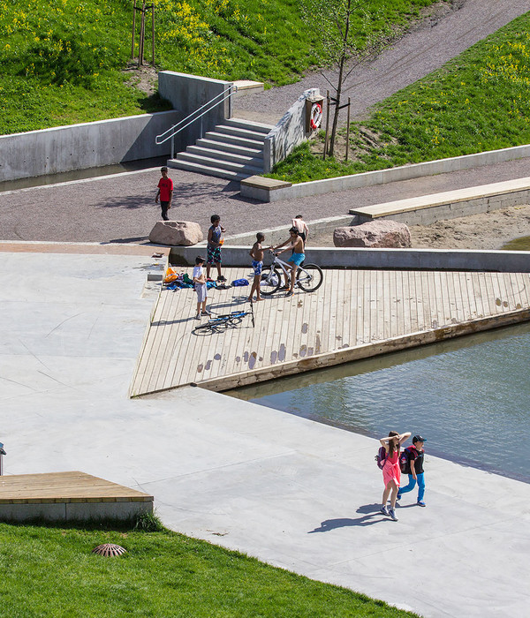Architects:Studio Granda
Area :68 m²
Year :2014
Photographs :Rui Ferreira
Manufacturers : GIRA, Emaux de BriareGIRA
Electrical Engineers :VJÍ
Structural & Environmental Engineers : Viðsjá
Contractor : Trésmiðja Rangá
Architect In Charge : Margrét Harðardóttir
Structural Engineers : Viðsjá
Environmental Engineers : Viðsjá
City : Reykjavík
Country : Iceland
Garður is a large parcel of land on the east bank of the Ytri Rangá river. It’s a harsh landscape with scarce vegetation the result of ash-fall from the volcano Hekla. Thanks to the client's vision and commitment, the denudation is being reversed by a remarkable reforestation program entailing the planting and tending of indigenous saplings to bind and shelter the barren surface. The Landhouse is located at the heart of this project, tucked under one of the many rolling dunes that characterise the topography.
The living space and kitchen are centrally located beneath an in-situ concrete arch and are flanked by bedrooms, bathroom and entrance hall snuggled into sturdy buttresses. The north and south walls are fully glazed framing Hekla and embracing sunshine respectively. The concrete floor is polished to a terrazzo finish to reveal the basalt aggregate and shell fragments that tone with the solid oak carpentry of internal walls and fitments. Before long, kindling for the wood-burning stove should be in plentiful supply.
The house may be small but scale in this environment is virtually infinite. Substantial earthwork berms key the house into the larger landscape, shelter the external spaces from inclement weather and culminate as a warm turf blanket, wrapped over the roof.
▼项目更多图片
{{item.text_origin}}

