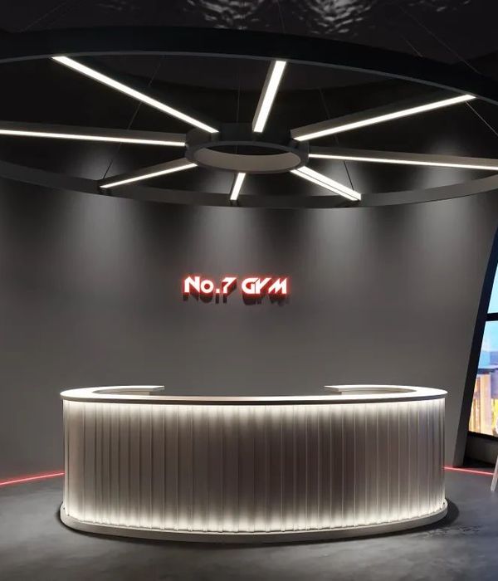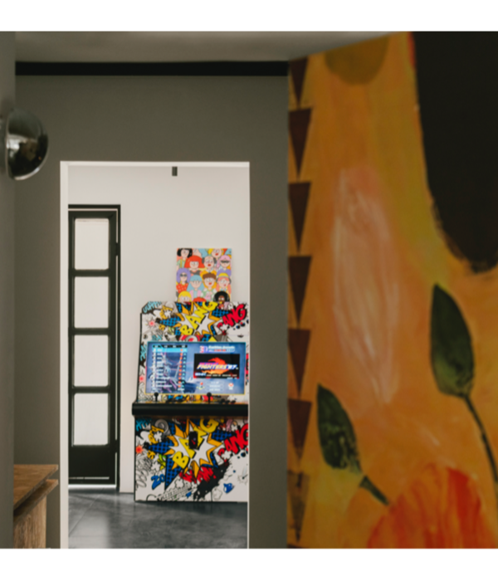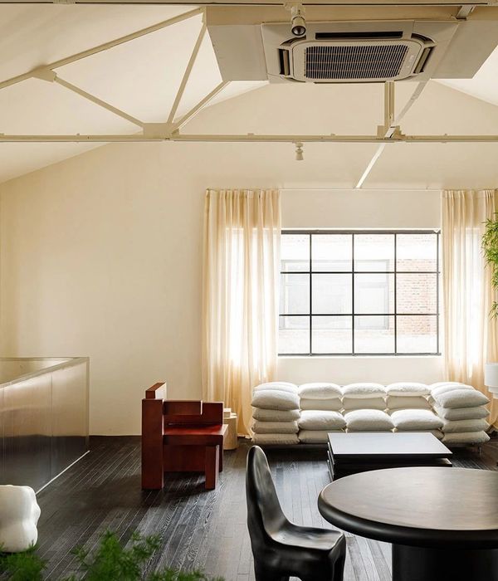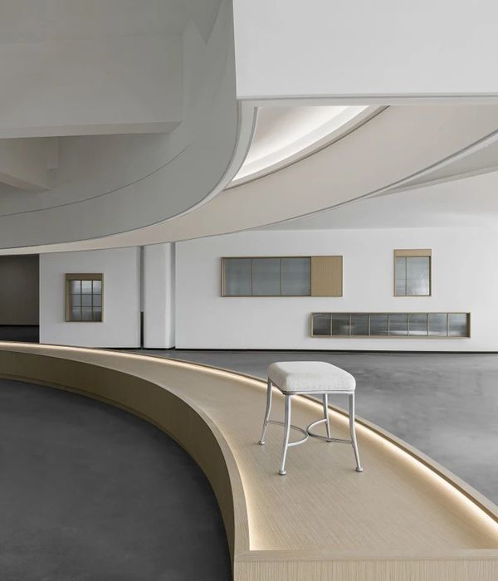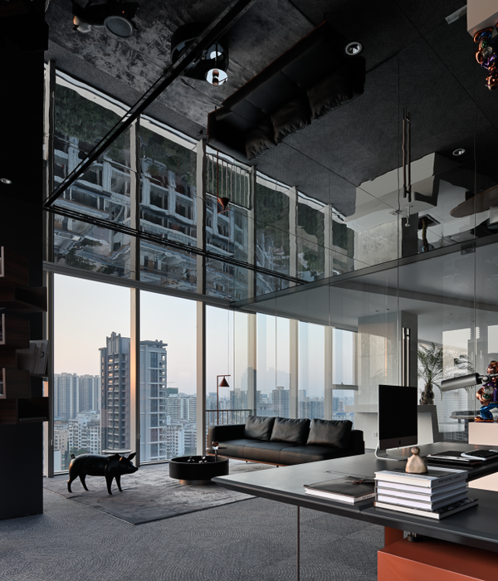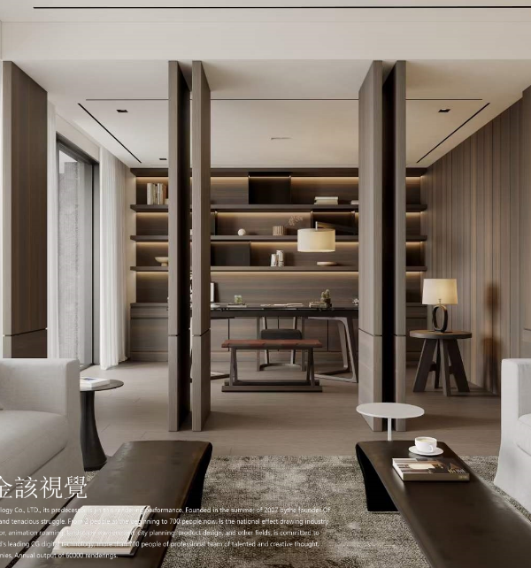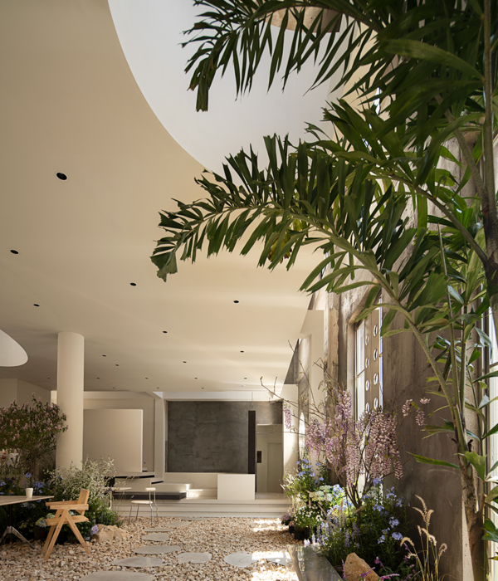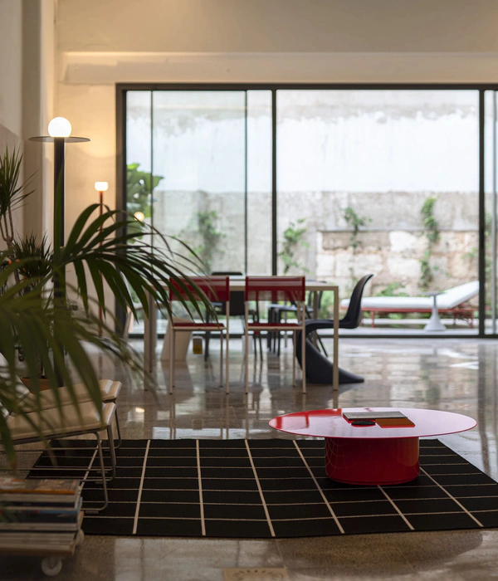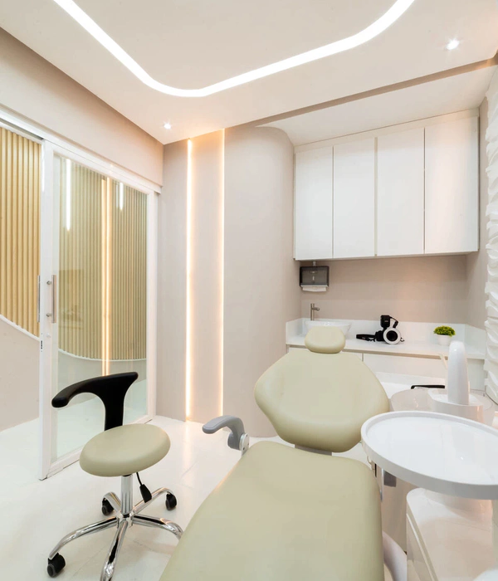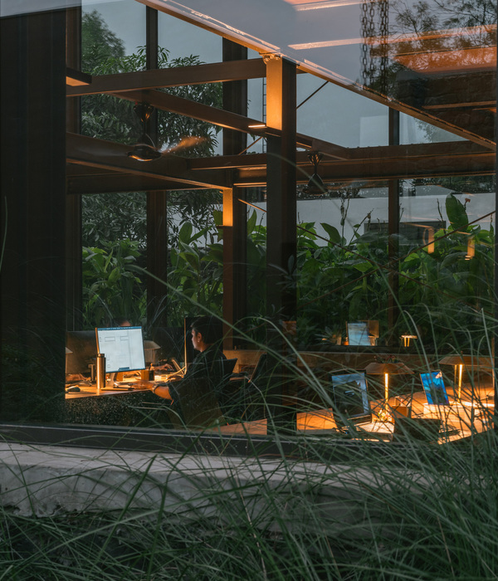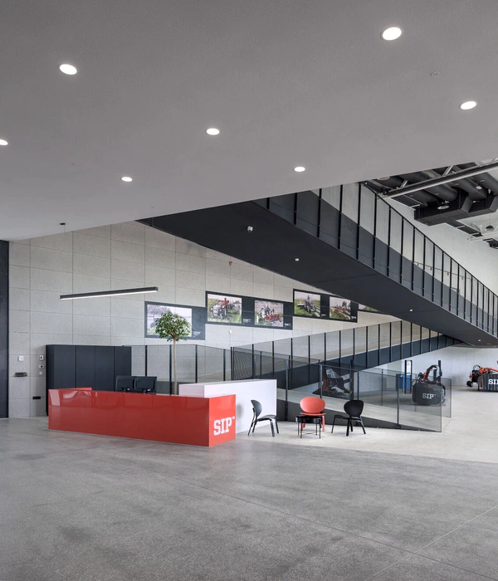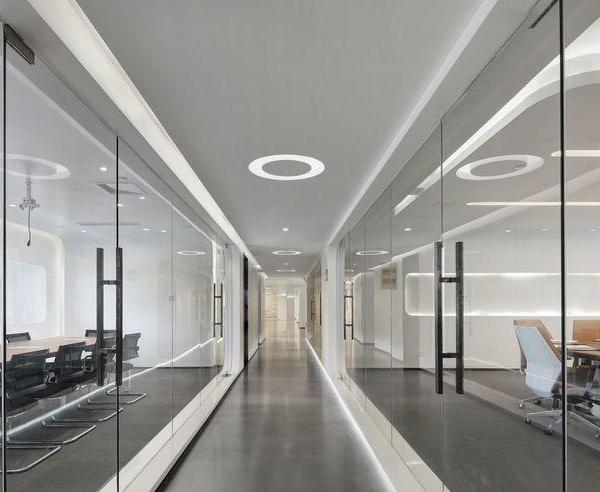Minimalism with loft elements and warm notes of Ukrainian art create a special atmosphere in the workshop that, like a mirror, reflects the owner’s inner being. The key concept of the architect’s office project is to implement the elements worked out by the designers to meet their customers’ needs. The studio with a total area of 200 sq. m combines a showroom and a home-and-work place. “I had an idea to create a space that could inspire not only my team but also our clientele. We want our guests to take on a challenge facing brave and bold experiments”, says Sergey. When designing the studio Makhno used his favourite materials such as concrete, stone, glass, copper, bronze, various species of wood, high quality “TOTO” sanitary ware&fitting and “Miele” kitchen furniture. The office ceiling which is 4-metre high makes you feel easy just as in a free-open surroundings. The works of talented Ukrainian sculptors and artists create a special mood in the minimalist workshop. The bass-reliefs, unique statues, author’s décor and furnishings are united to complete more than just an office but an original showroom of Ukrainian design and art. The main lighting ideas are conveyed based on Makhno’s sketches. A bright spot on the stern and cold concrete wall is a lively green hedge – Epipremnum, the tropical plant brought into Ukraine from Holland. The floor is covered with bulk concrete according to the laying technology which was applied for hospital rooms in 1930s. The flooring is considered to be ecologically pure and water-proof. Due to its smooth non-porous structure, it is void of cracks, joints and very resistant to bacteria. The interior design was created by the studio owner with deep love and attention to his team and their common cause. Therefore, it has a function of an open home space with convenient comforts such as a cosy kitchen, bathroom facilities and a lounge zone. Sergey Makhno cherish the culture of Japan, the country of the rising sun, and honours a tea ceremony. For this reason, he designed a tea room in his studio where together with his friends and visitors the architect can enjoy sipping a fragrant drink. An important element in the workshop is a rich collection of Ukrainian zoomorphic ceramics that integrates harmoniously with the laconic concrete walls and bright Marc Newson “Felt chairs”. Pottery in Ukraine has been developing from ancient times. The pieces of pottery art created by talented masters have spread worldwide. Ukraine’s ceramic crafts reveal a history of the country’s skills and talents. Makhno managed to pick out unique pottery pieces from different corners of Ukraine for them to take a place of honour in his private collection of ceramics. When you enter the workshop the first thing you lay your eye upon is a huge copper reception wall, chandeliers and décor on Sergey Makhno’s project and one of the main exhibits of the studio – the bronze statue “Rain” by Nazar Bilyk, the famous Ukrainian sculptor. Lighting, room temperature and sound are controlled with the help of smart technology system by using a corporate mobile phone. Entering through the three-meter high door you will find a spacious business venue for conducting important events and meetings. It is also decorated with the author’s chandeliers and wooden panels. The room is furnished with Sergey Makhno glass table and Kristalia “Elephant chairs”. The collection of Ukrainian ceramics decorates the library which counts more than 1000 books on design and architecture brought from all over the world. Architects: Sergey Makhno and Illya Tovstonog Pictures by artist Oleg Tistol Sculptors: Nazar Bilyk, Dmitriy Grek, Sergey Redko, Yuriy Musatov.
{{item.text_origin}}

