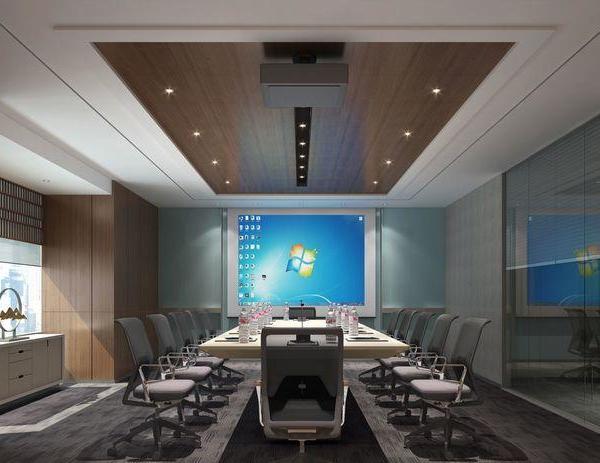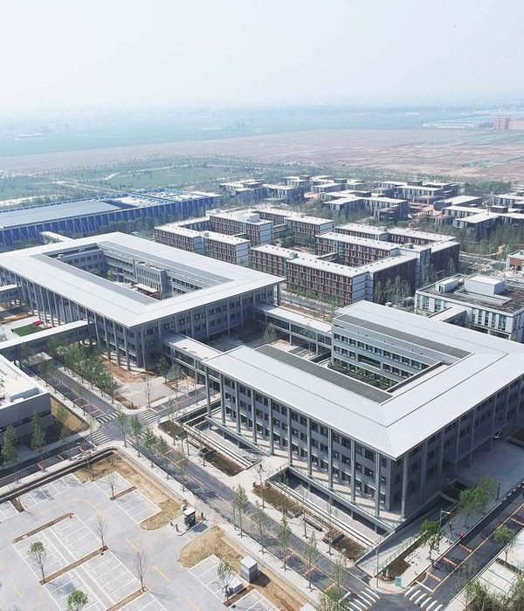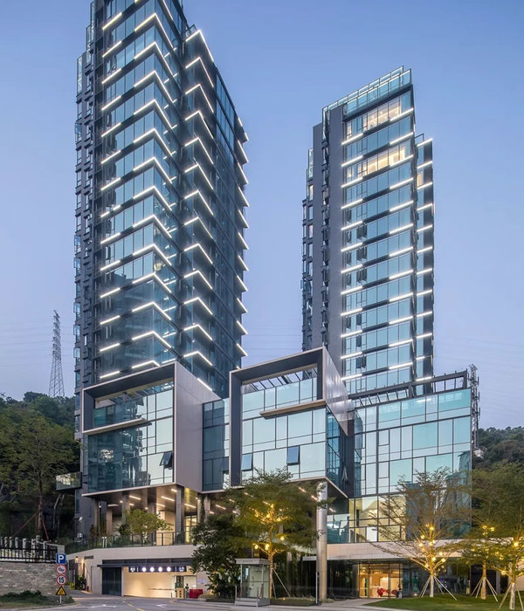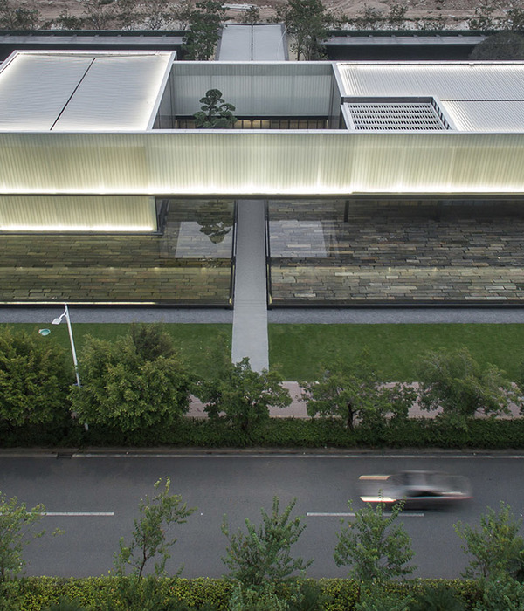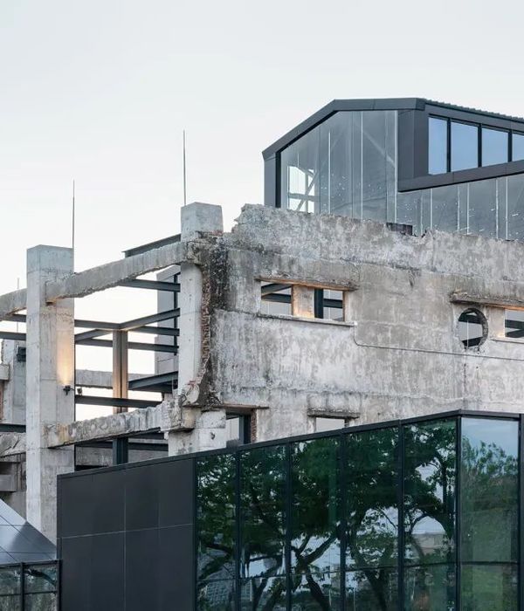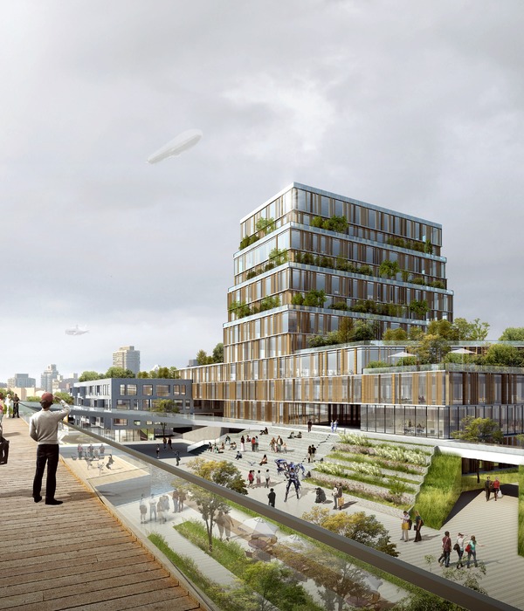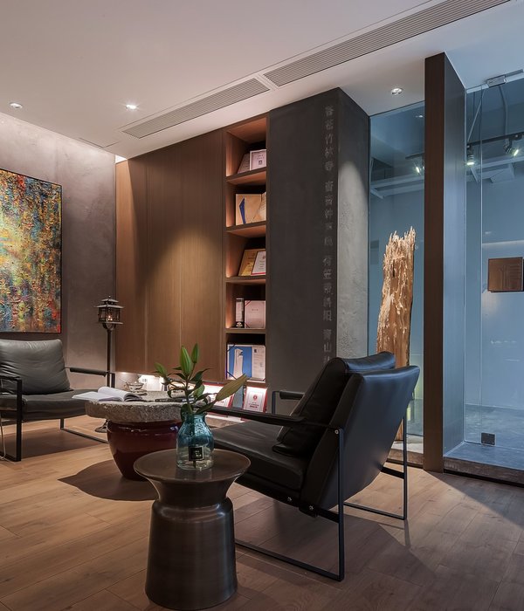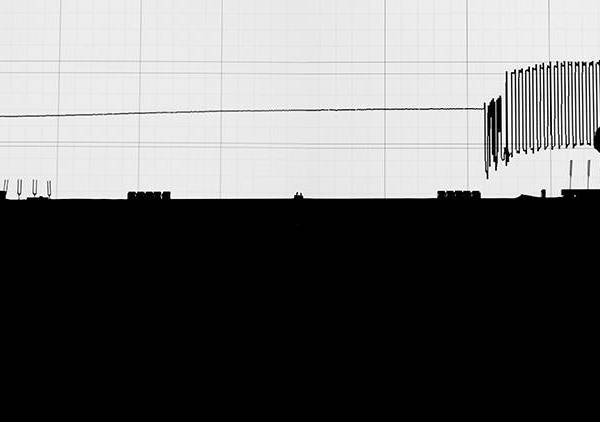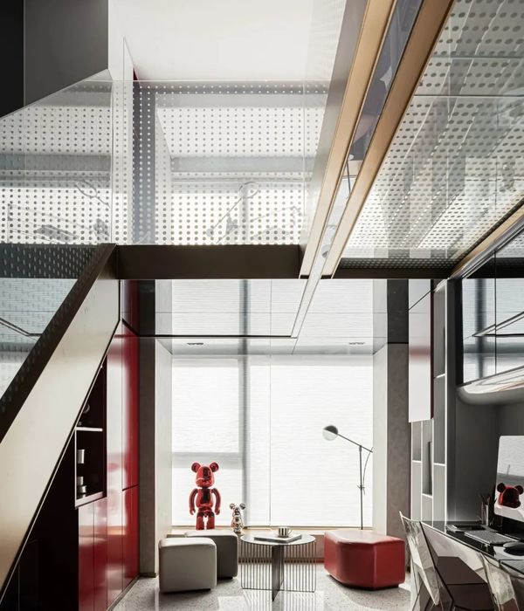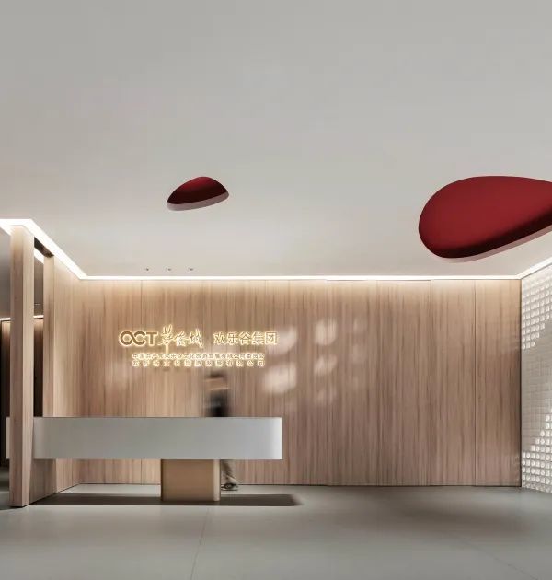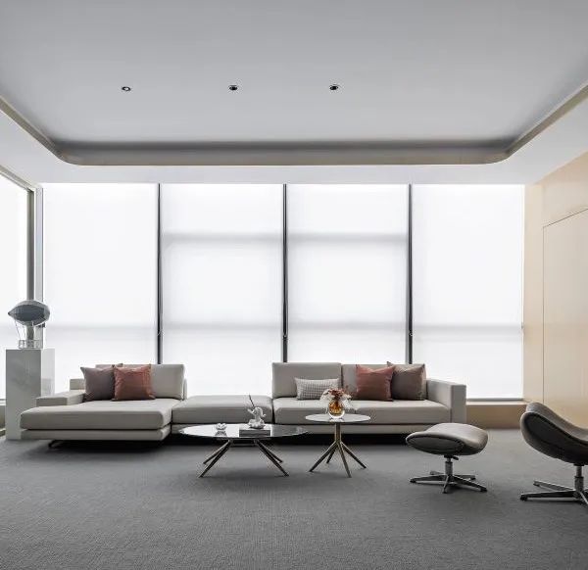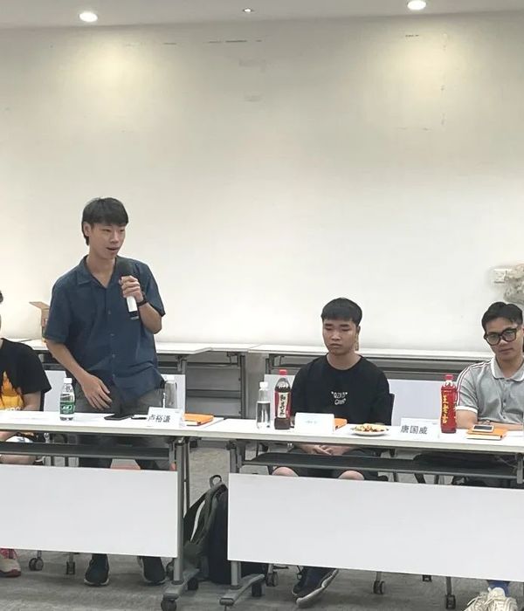Oasis Studio / Saransh
Architects:Saransh
Area:455m²
Year:2023
Photographs:Ishita Sitwla | The Fishy Project
Lead Architect :Malay Doshi
Design Team:Vishal Gohel
Engineering & Consulting > Structural:Saksham Consultant
Engineering & Consulting > Mep:Ravi Engineering
City:Ahmedabad
Country:India
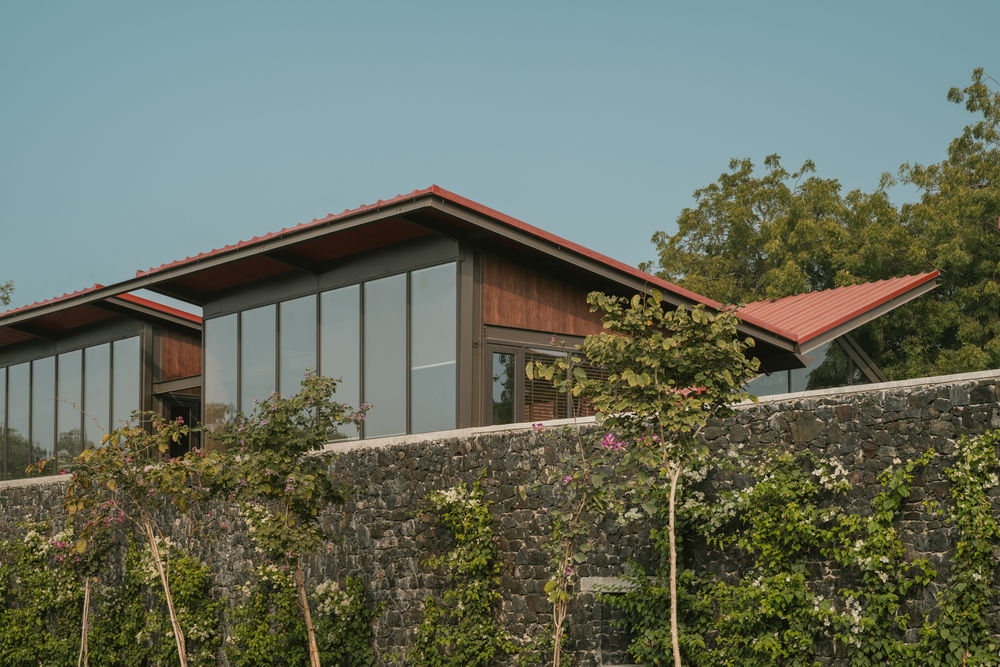
Text description provided by the architects. Studio Saransh has completed its architecture office in Ahmedabad, India. Known as Oasis, it attempts to build a workspace that harmoniously integrates with the landscape.
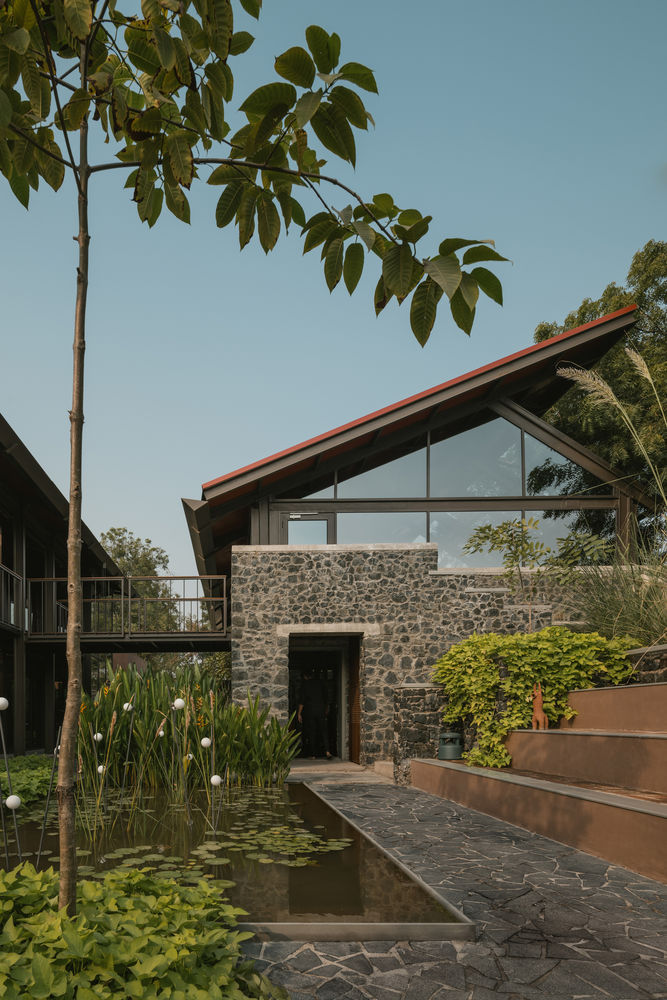
Instead of a single studio, different smaller building blocks are planned to create multiple landscaped courtyards. These are connected by open walkways, creating a seamless transition between different levels. All the building blocks and the courtyards are connected by walkways through the landscape, creating a seamless transition between different levels, while also forcing people in the studio to step out through the day. These walkways not only facilitate movement but also serve as communal spaces, encouraging chance encounters and fostering spontaneous collaborations among the studio's inhabitants.

The central courtyard formed by five surrounding building blocks, acts as a focal point, fostering collaboration and providing visual continuity. Whereas another court near the meeting rooms, surrounded by tall lemongrass, acts as a spill-out space for long discussions.
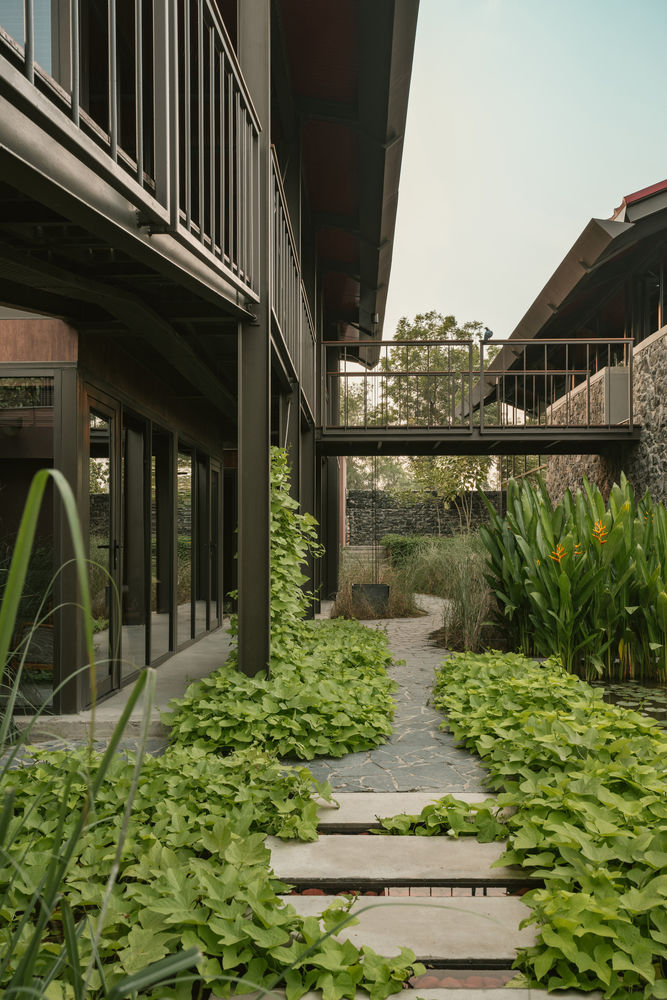
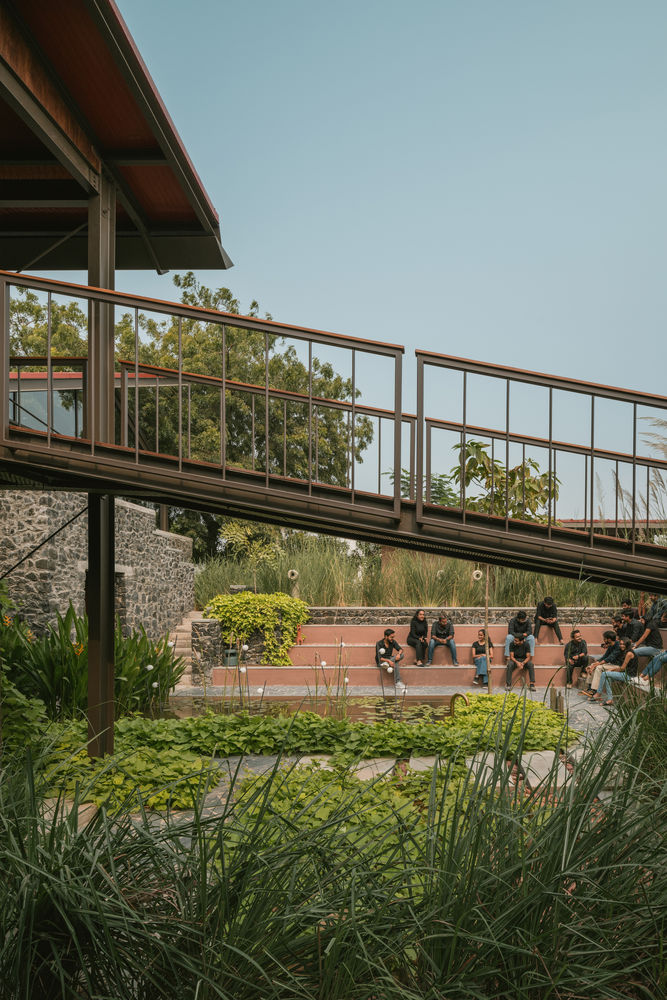
The site is modulated to incorporate sunken areas to soften the contrast between the towering blocks in the west and the shorter trio of buildings in the east. This is not merely a sculptural endeavor, but a deliberate effort to increase the perceived height of the three blocks to the east while giving a sense of going deeper in somewhere far away from the chaotic streets.
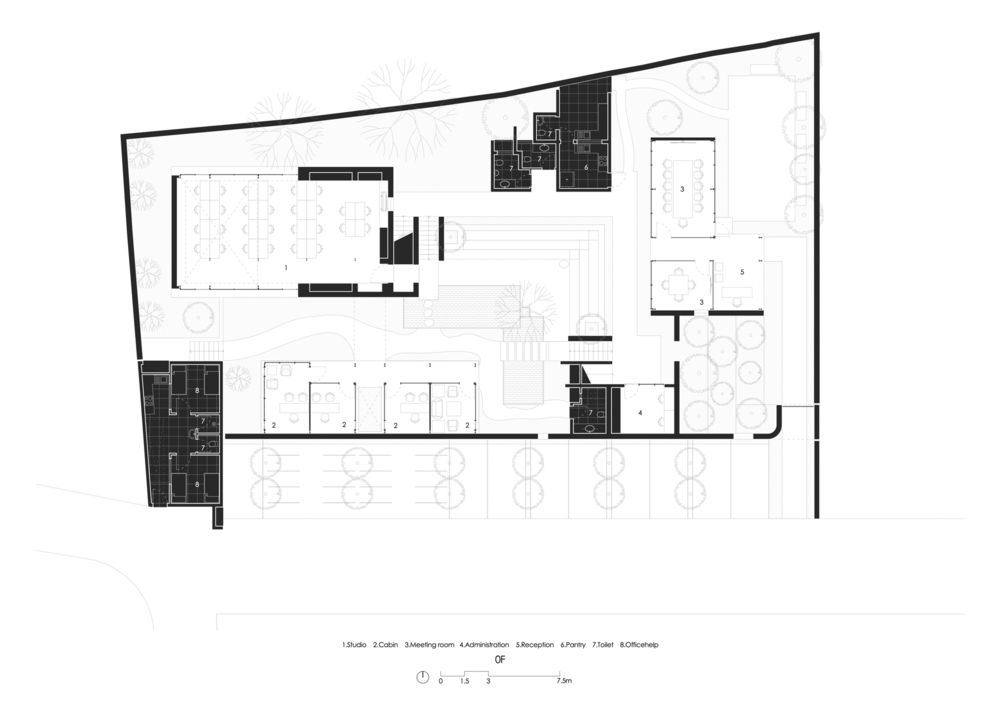
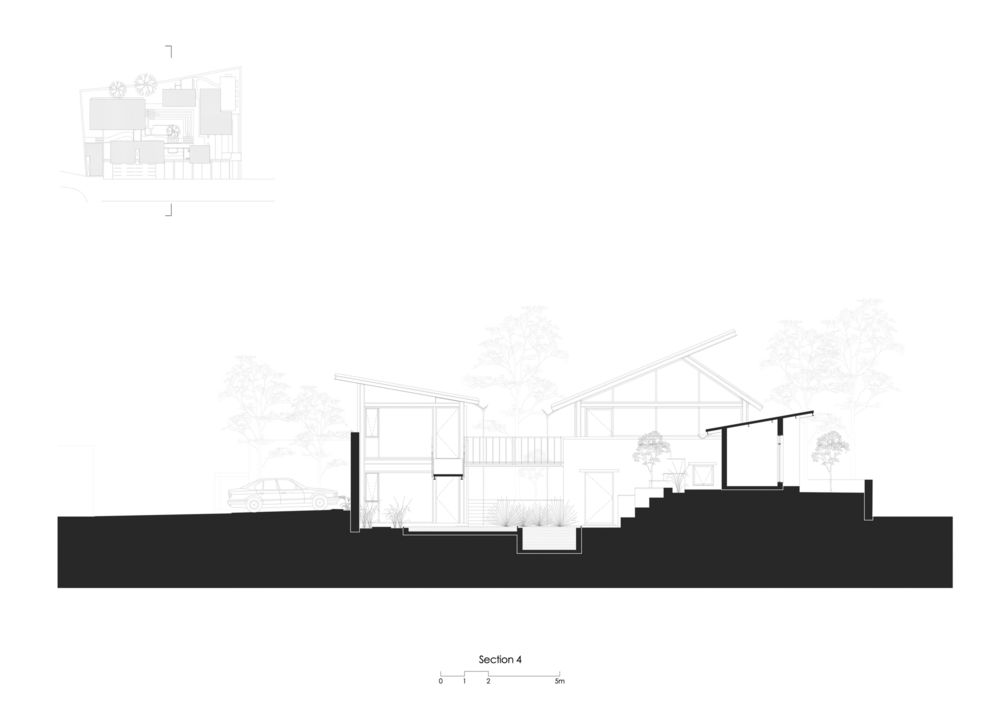
Visitors in the courtyards become active participants in this unfolding narrative of a day at the studio. One can find people in different outdoor spaces all through the day, having discussions over a coffee, having a heated argument with someone over a phone, watching tiny fish in the pond getting eaten by herons or just sitting and sketching.
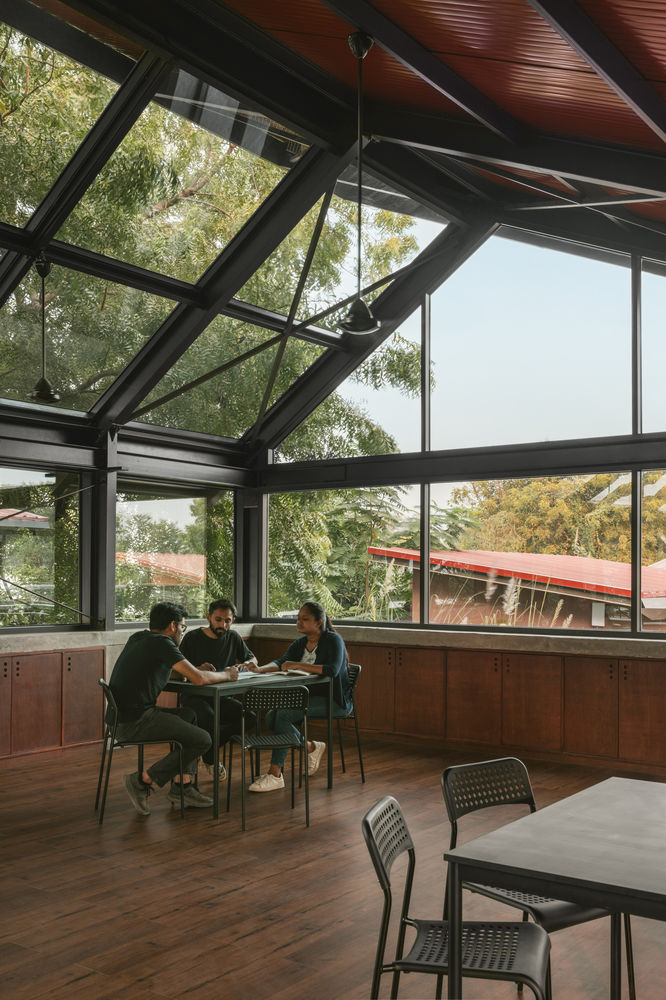
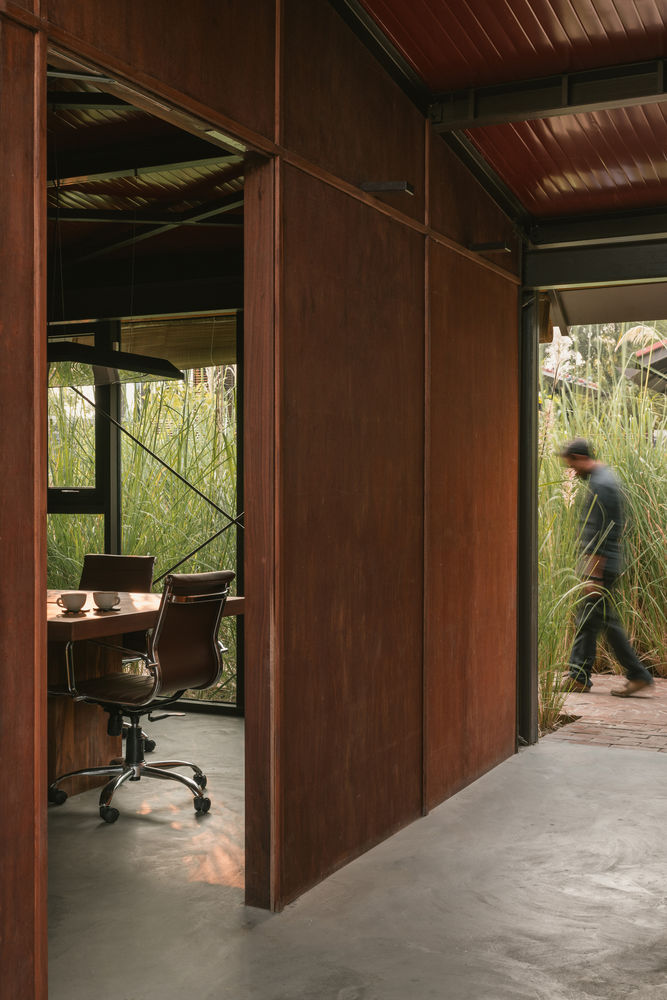
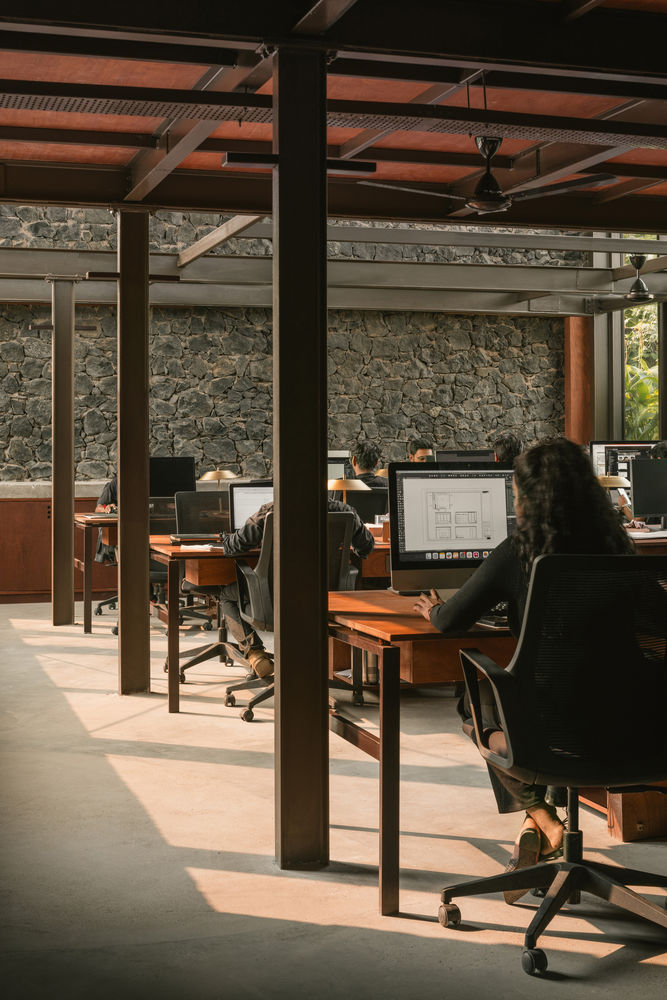
A thin metal structure with glazing allows for this to continue in the interior spaces as well. Neutrals of the black stone walls, concrete bands, and gravel along with earthy terracotta tones of the brick pathways, plastered walls and corrugated roofs blend harmoniously with the diverse shades of green in the surrounding landscape, adding to this sense of calm which eventually helps foster creativity.
Project gallery
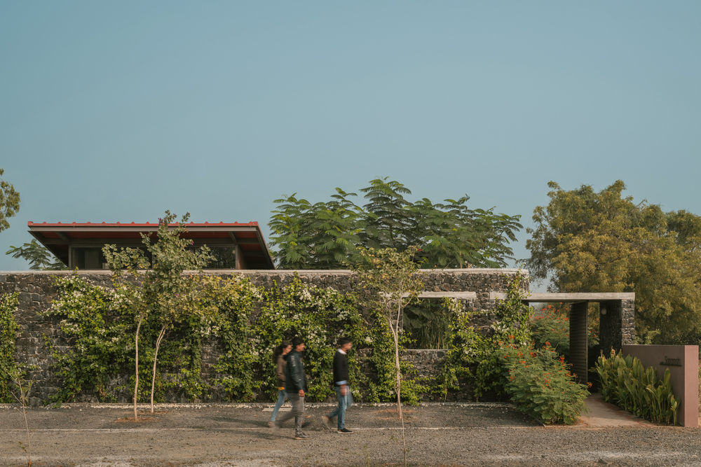
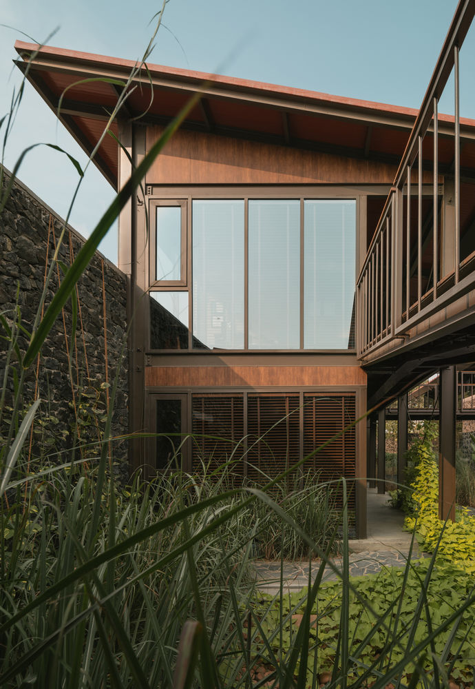
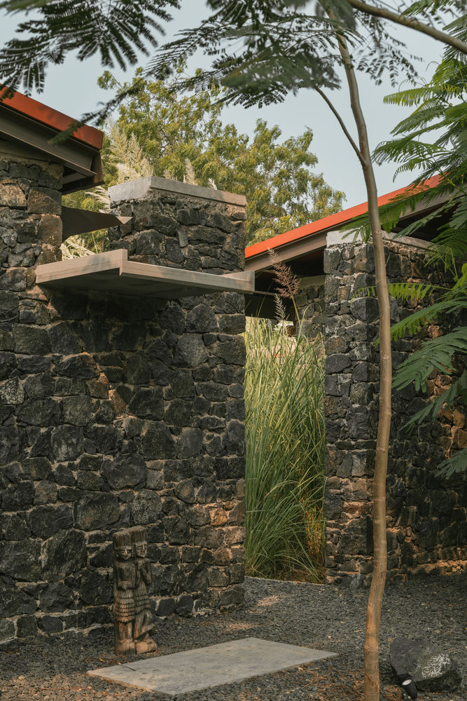
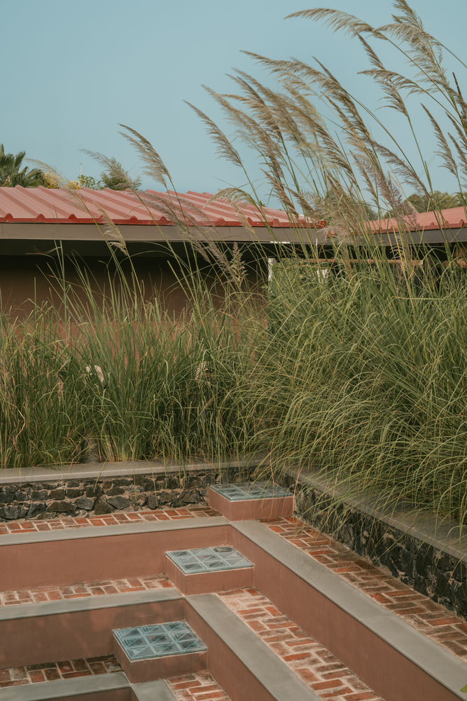
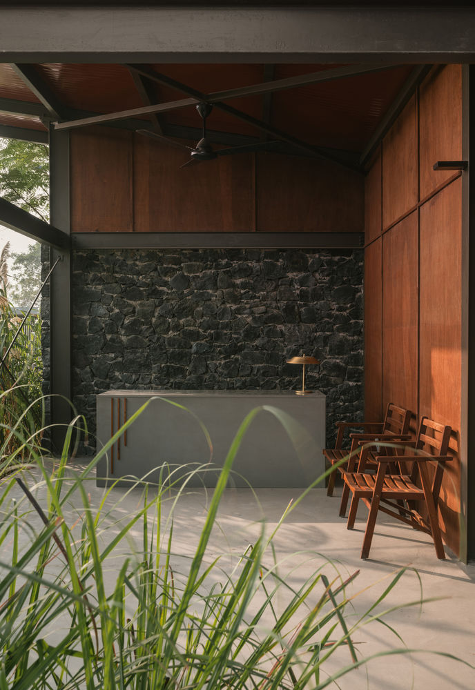
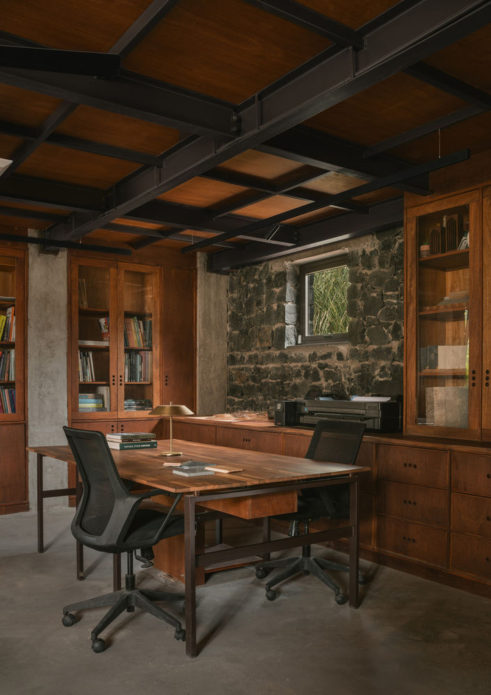
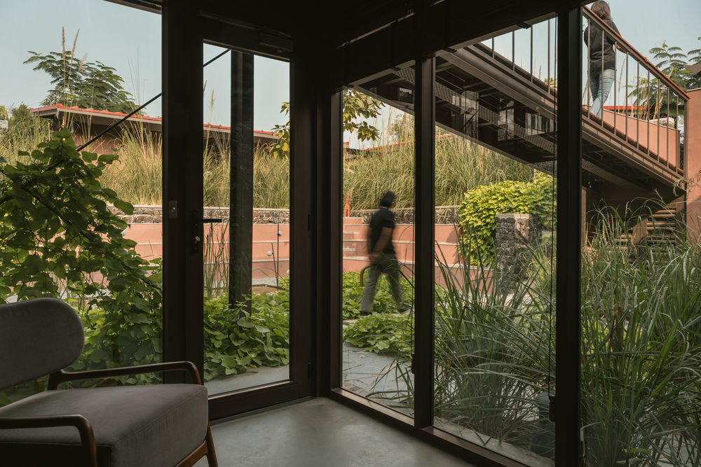
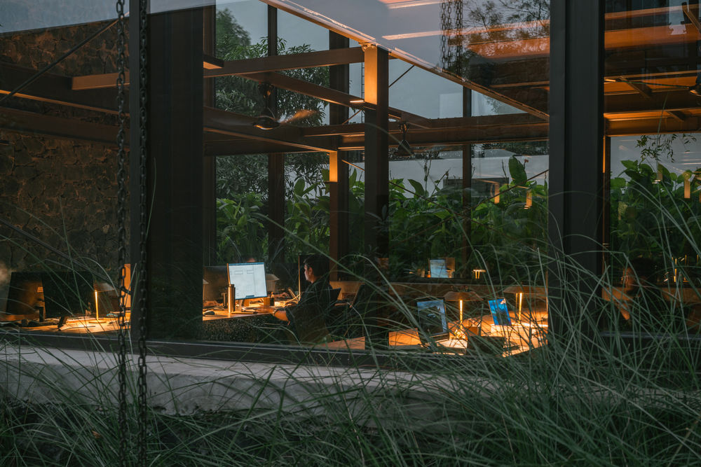
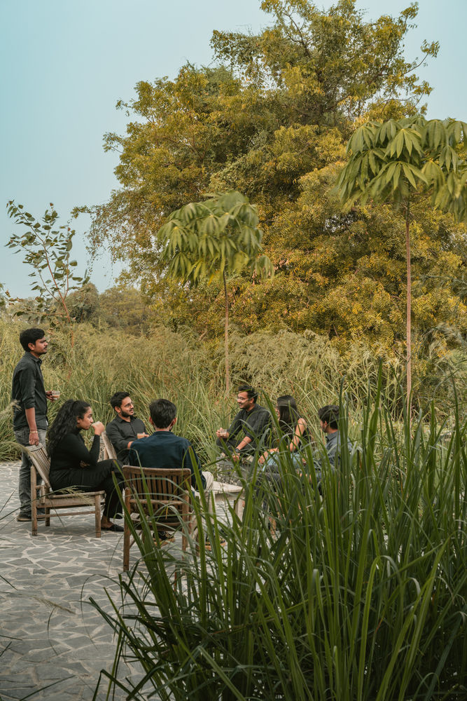
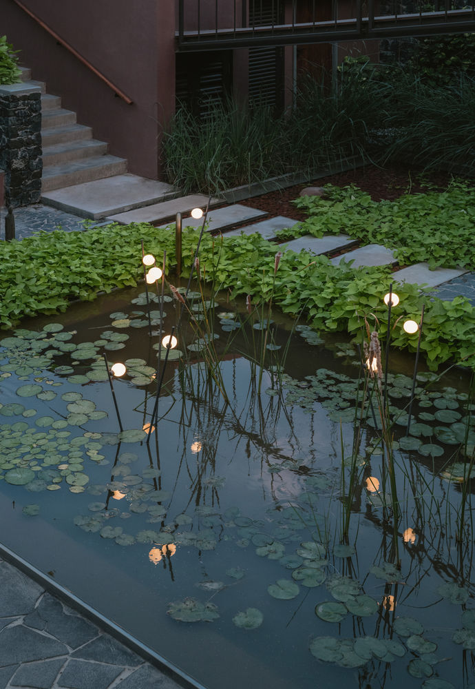
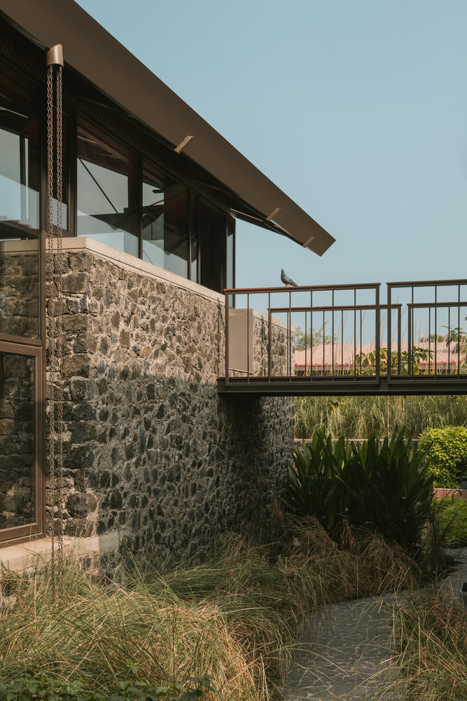
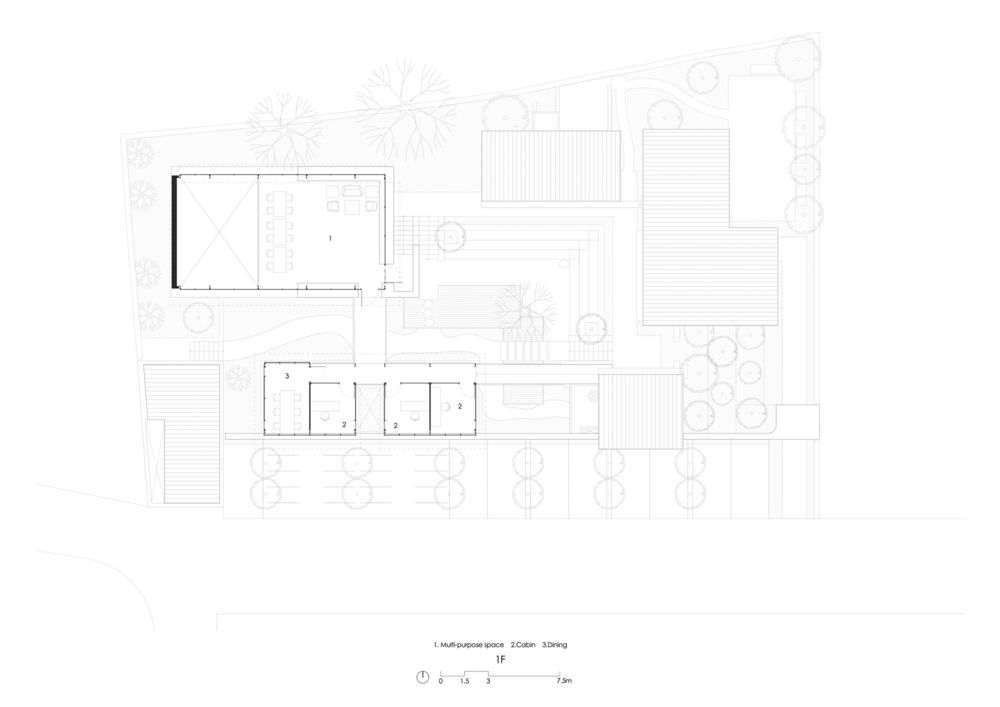
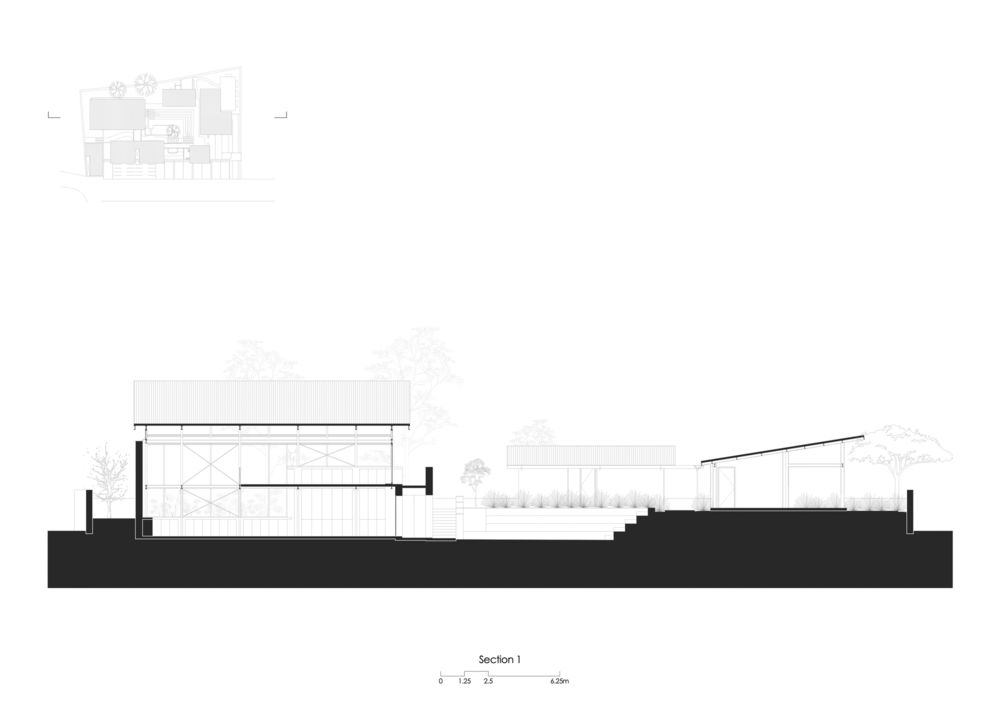
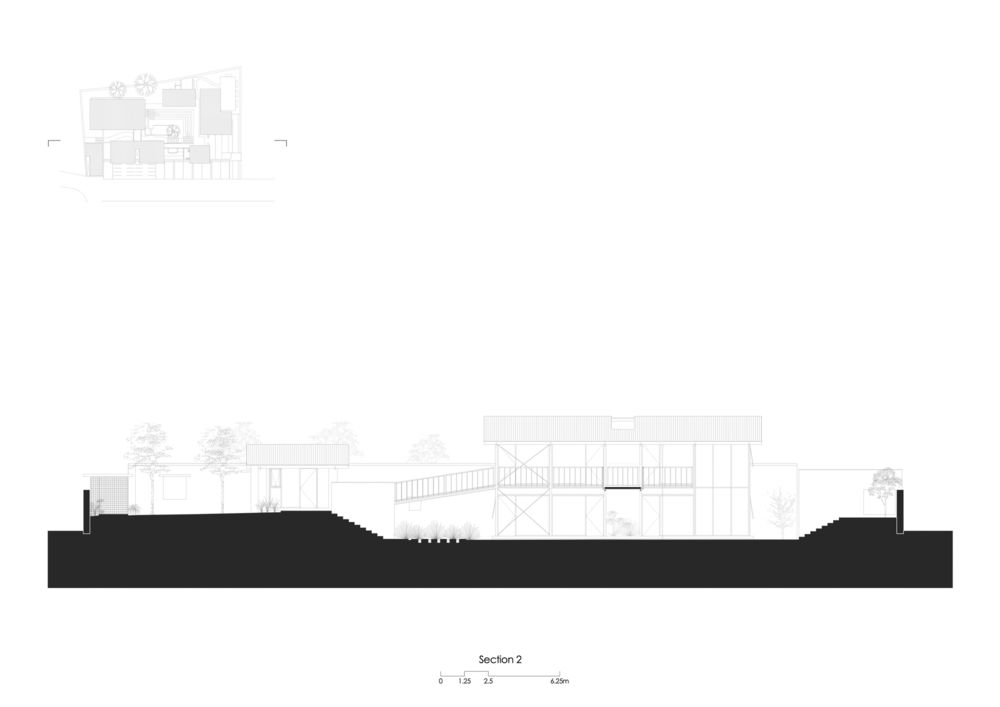
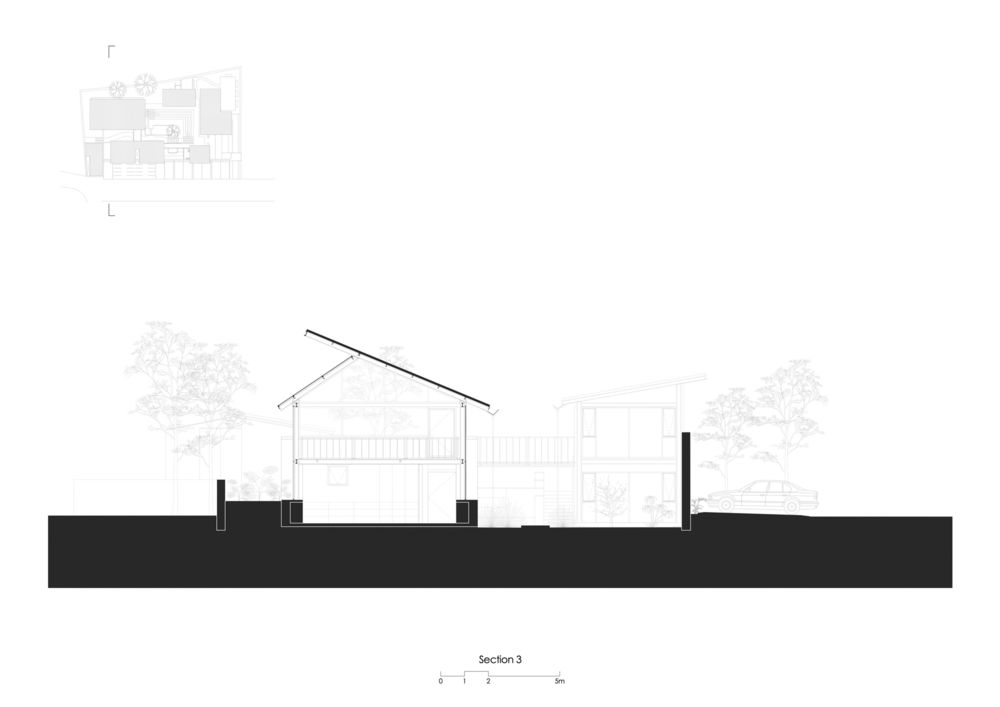
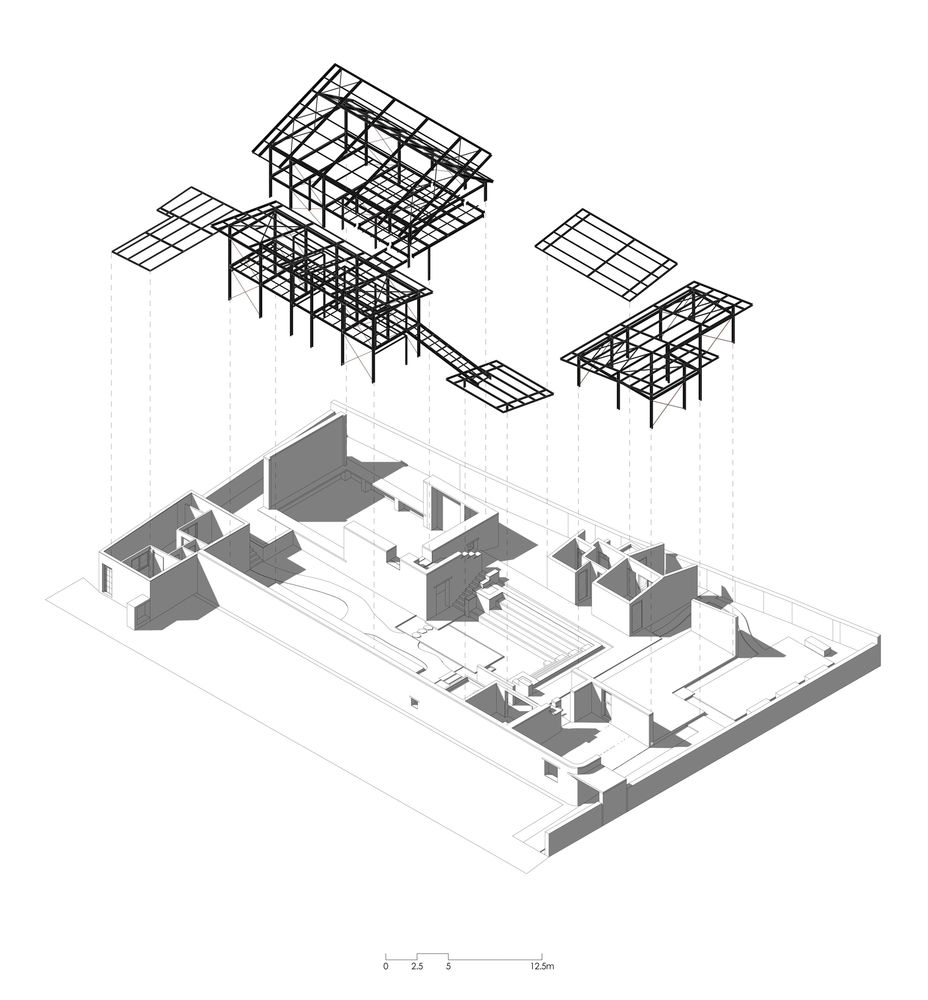
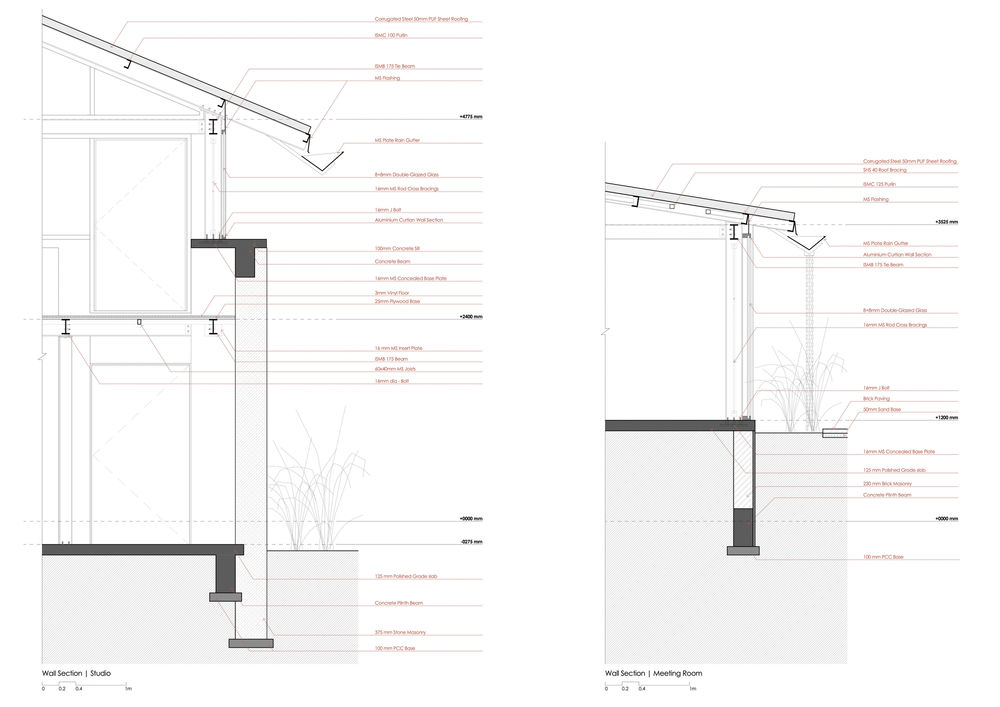

Project location
Address:Ahmedabad, India

