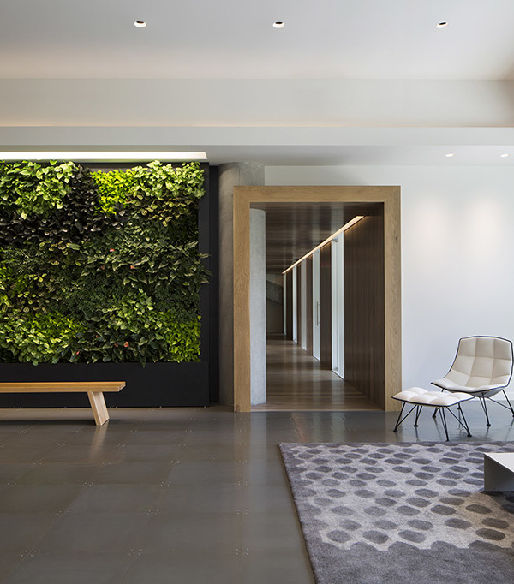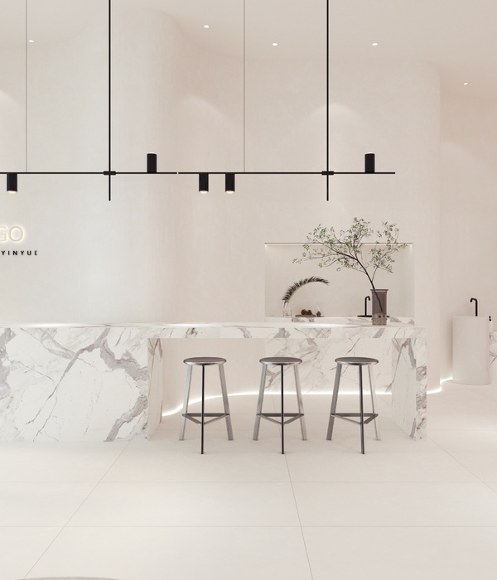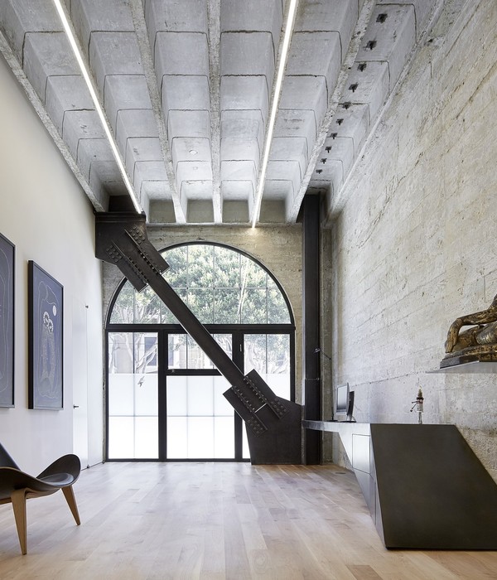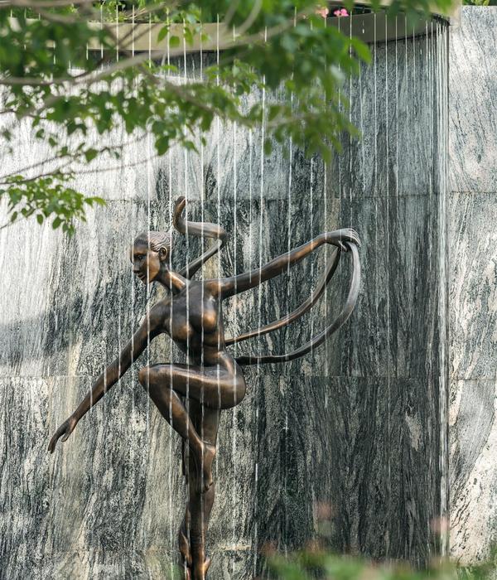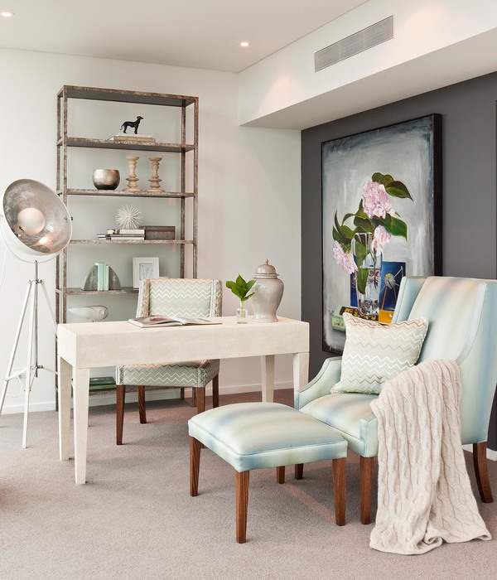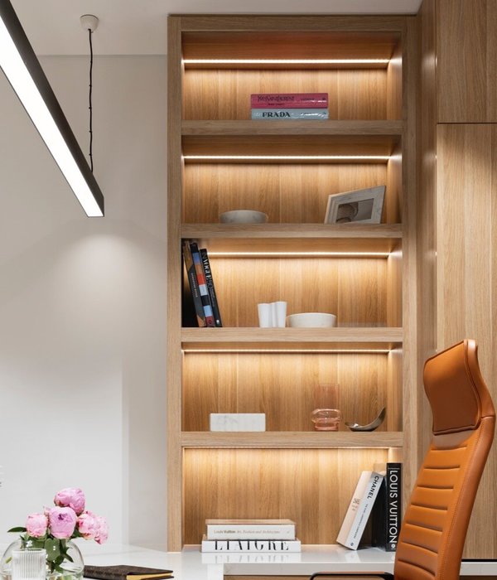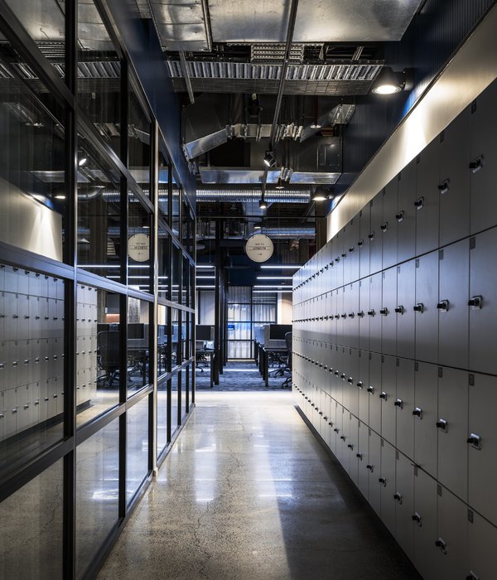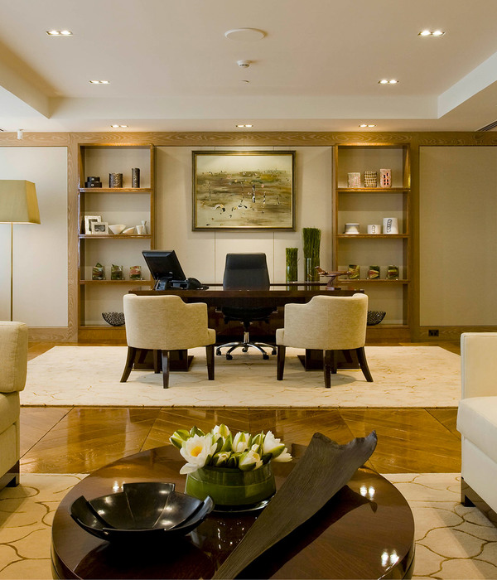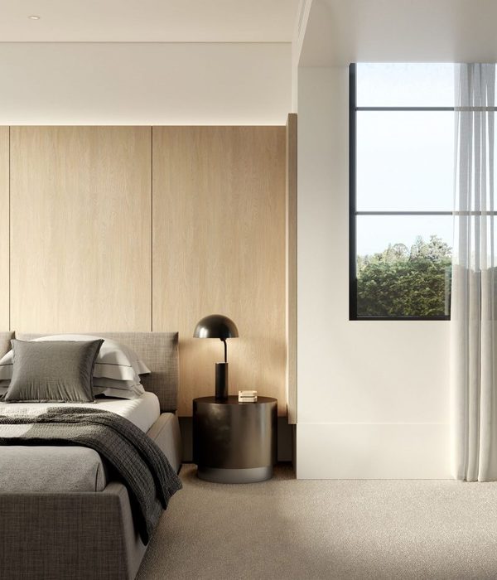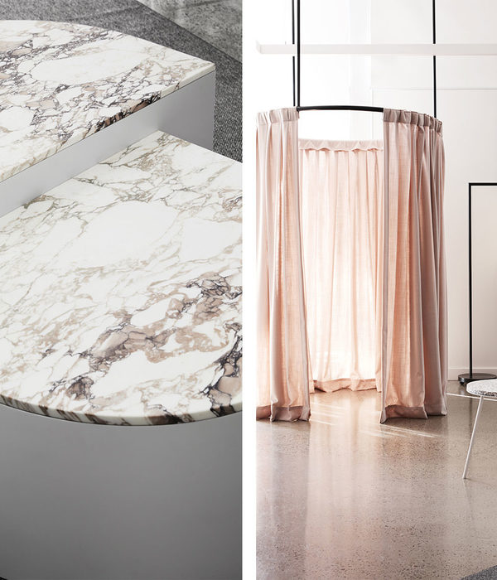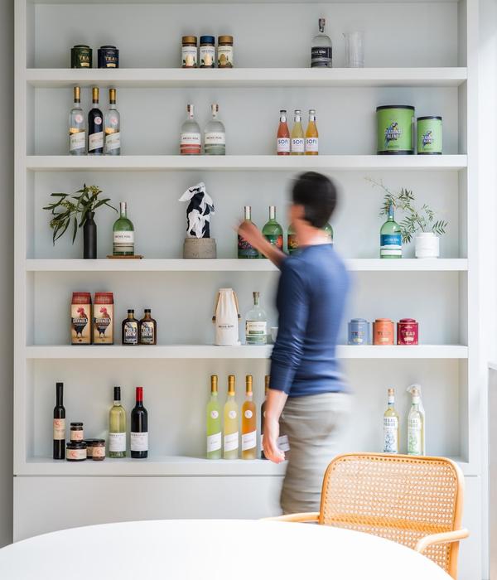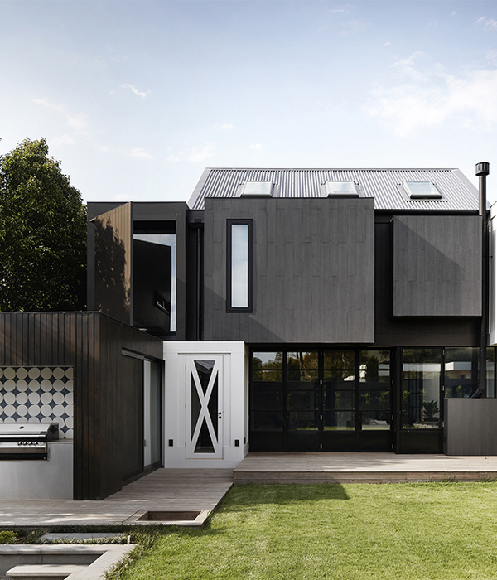Architect:Kragelj
Location:Ljubljana, Slovenia; | ;View Map
Project Year:2023
Category:Offices
SIP Center by Kragelj Architects is a contemporary business center in Šempeter, Slovenia
The SIP Center is a contemporary and impressive business and exhibition center at the SIP headquarters in Slovenia. Through its appearance and the materials used, the center reflects the company’s ambitious vision, courage, and openness. It offers new ways of interaction and reflects the leadership position that the company has gained through years of steady progress and innovation. The SIP Center is a vision come true. The design encourages employees to connect, communicate, and feel instant belonging with the center. It fosters organizational change and puts SIP on the map of leading manufacturing companies on a global level.
The SIP company approached Kragelj Architects with the need for an experience center to support the sales department, allow training for international service technicians, and offer a conference venue. The goal was to connect global shareholders in one physical space and to integrate the new company venue into the urban area of Šempeter town as the production facility is not located in an industrial zone. To match the ongoing progress and the company’s leadership market position, the goal was to showcase the company’s robustness, strong values, and dedication to its vision. The architectural goal was not only to ensure all the functionalities for the client but also to create an experience center as a visual representation of the company’s brand identity. Every design idea, construction method, and material chosen mirrors the values and desired organizational culture. The challenge was a design solution to build trust in a company based in eastern and central Europe and, at the same time, to show that the new center is a gain for the local community. With its visual appearance and the materials used, the center reflects the company’s ambitious vision, courage, and openness. Rough-cut and polished concrete floors complement the steel and concrete structure with glass walls. The bright red brand accents tie together the minimalistic industrial look, such as the entrance and reception area. Its thoughtfully designed architecture guides visitors through the center, telling the company’s story and providing an excellent user experience. The spaciousness of the building is connected by a grand incline, giving the center a distinctive visual footprint. The glass surfaces of the exterior walls conceal two tons of heavy doors hidden between the lines of the façade.
The new center was part of the change management program, so no architectural detail was left to chance, but instead thoughtfully considered and evaluated by the client and the architectural team. The previous premises had become an obstacle to the company’s growth and development. Now, the center provides multiple opportunities to connect people from within the company as well as outside stakeholders. With its imposing architecture, it has opened the door to a new chapter and brought changes to the way employees operate. All aspects of the workplace have an impact on organizational culture. Not only is a workplace design a powerful communication tool for conveying unspoken messages about a company to potential customers, employees, and the general public about who and what the company is, but it also conveys its values, goals, and identity to employees. Business premises are powerful branding tools that influence employee wellbeing and motivation. The client was aware of this, and its vision was to use the new center as leverage to elevate internal culture, promote desired changes, and match the company’s leadership role to its image in a physical form. To encourage new ways employees behave and interact with each other, the architectural team designed spaces that foster connection and elevate individual departments’ self-perception to a level where they all feel significant and included. In designing a new building, the team had an opportunity to plan every detail with a specific purpose, from its construction and design story to how it will be used. To drive organizational culture in the right direction, the architecture of the center encourages more employee interaction, communication, and ad-hoc meetings. It instantly conveys a story about a knowledgeable, open, and high-achieving organizational culture.
The SIP Center reflects the internal company spirit that has achieved success again and again. The employees instantly felt it belonged to them. It became “our” center, as they like to call it. The new architectural addition became a go-to center for internal events, training, and socializing as soon as it opened. Understanding the needs of all future users in the research and design phase of a project positions it for success. Today, the employees feel proud to work at a leading company with a winning mentality that is clear to see. Buyers, business partners, and local residents are fond of the new acquisition. The SIP Center connects internal departments with the rest of the company and is helping the company culture become more open and inclusive. It puts SIP on the map of leading manufacturing companies and serves as a connecting space for shareholders at the global level. The local community has been open to the project from the start. The inclusive design of the center’s exterior respects the visual codes of the local area. Because the SIP Center is located in a residential part of the city, it was important for the design to seamlessly connect the center to the surroundings and enrich it. The center breathes with the local area and feels like it was always there. The center was designed with strategic planning for the future. The materials used are sustainable and low maintenance. The SIP Center is an example of workplace design that acts as the client’s ambassador. It attracts the right people to the company—talented individuals who recognize a success story and want to build their future with the company. This is what the SIP Center does merely through its presence: it offers good opportunities and fosters the right culture for future success.
Team:
Architects: KRAGELJ Design + Workplace
General Contractor: PEOR
Photographer: Miran Kambič
Materials Used:
Facade & windows: ALKAM
Roofing: DM projekti
Metal structures: BS Var
Electrical installations: Veltrag
Mechanical installations: Inotel
Glass walls: Aldekor
Drywalls: Alfa M
Flooring distributor: AVM
Fit-out Carpentry: RSN Media
Lighting distribution: Arcadia
▼项目更多图片
{{item.text_origin}}

