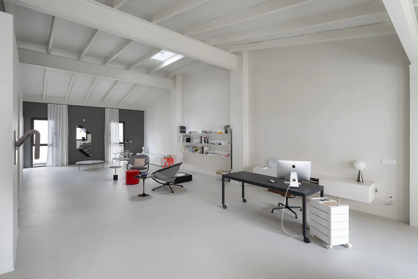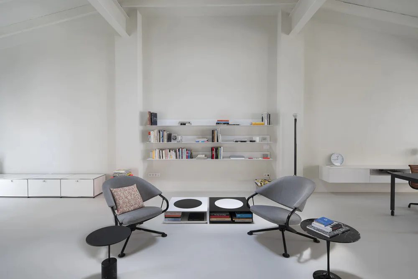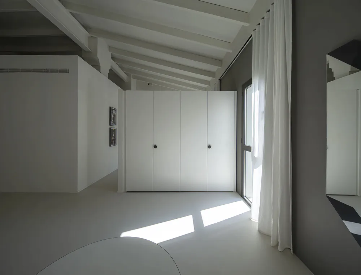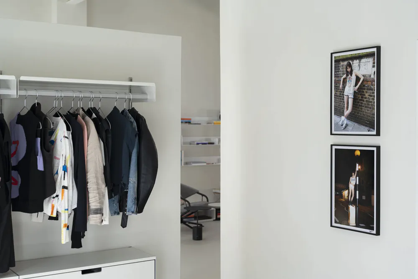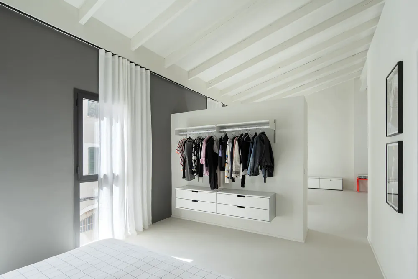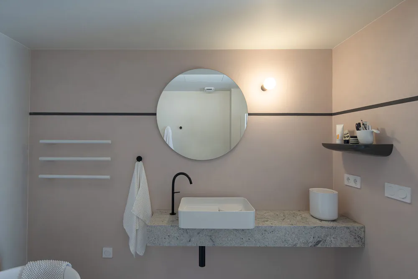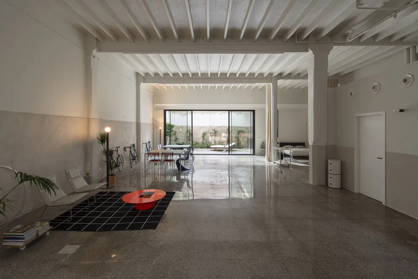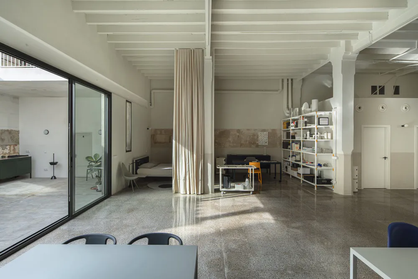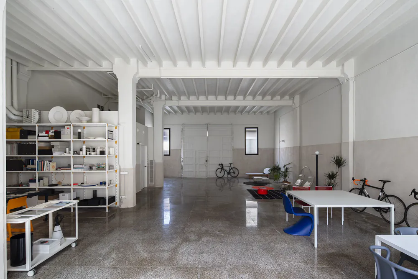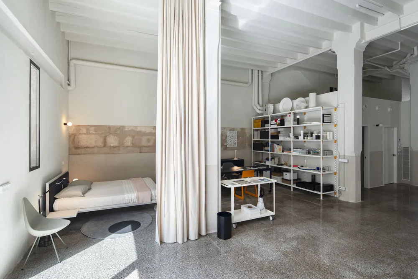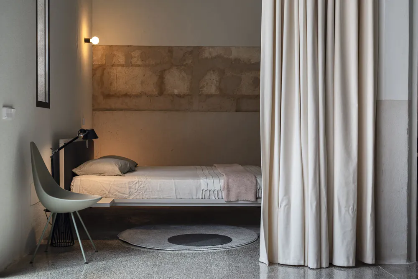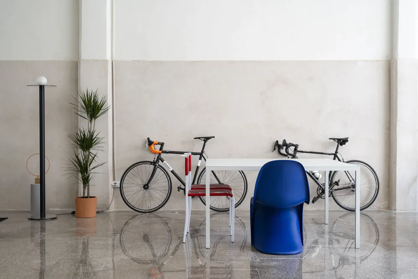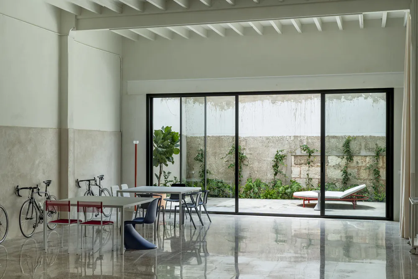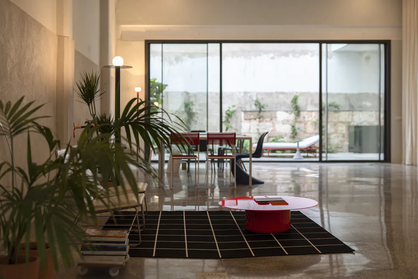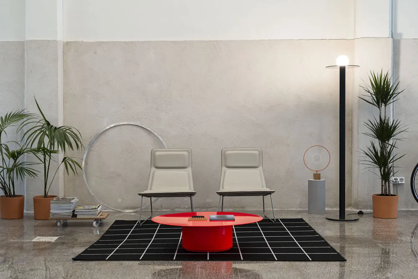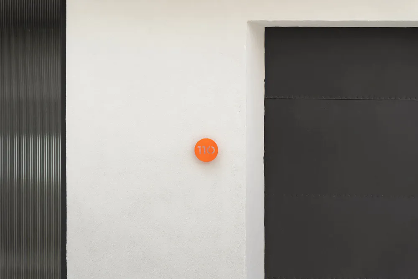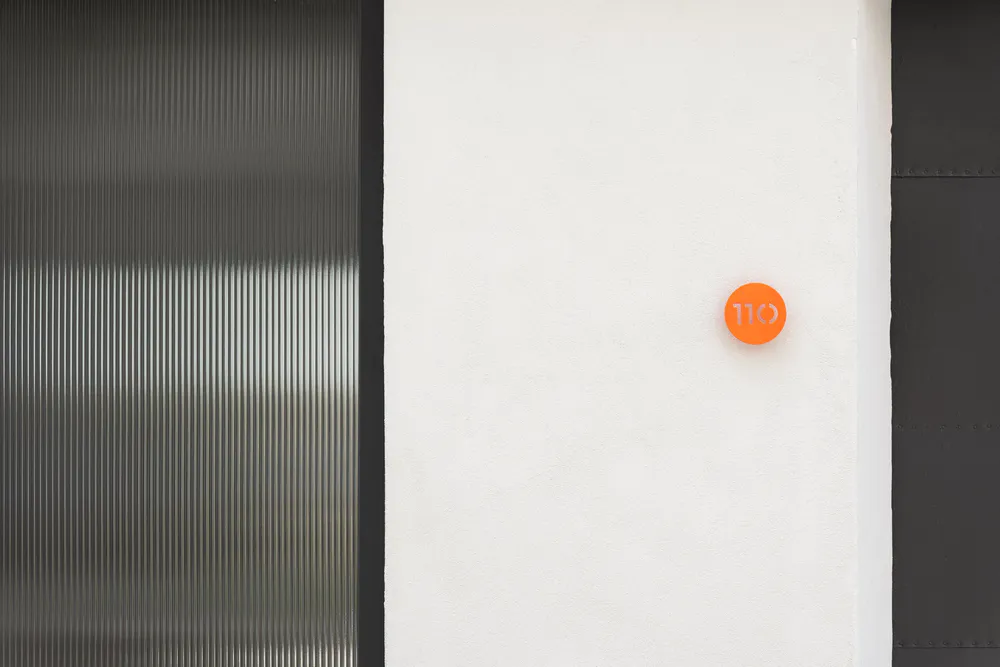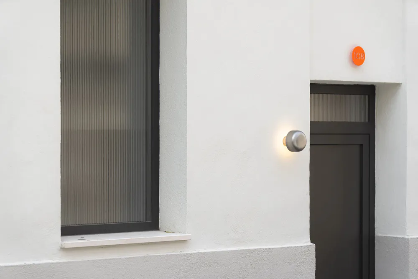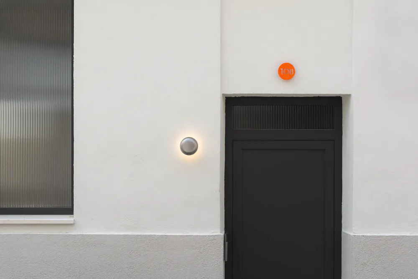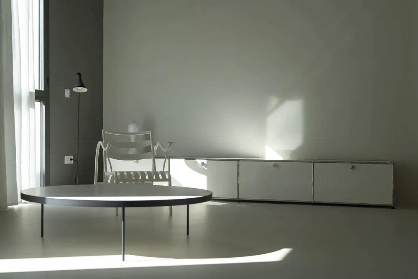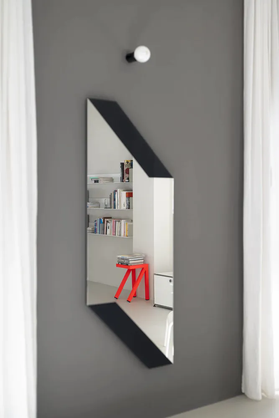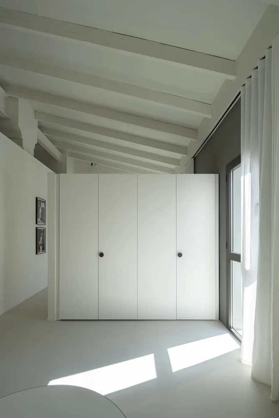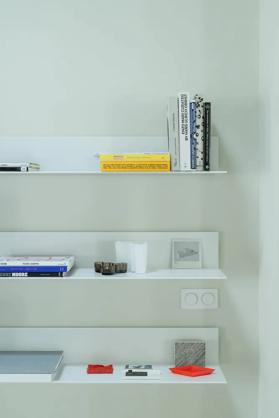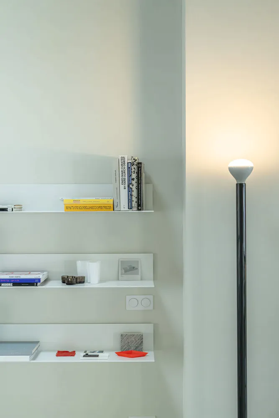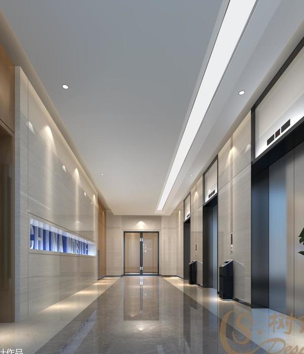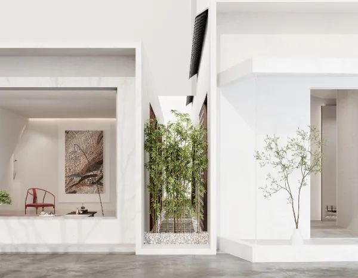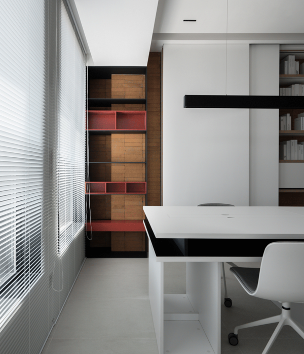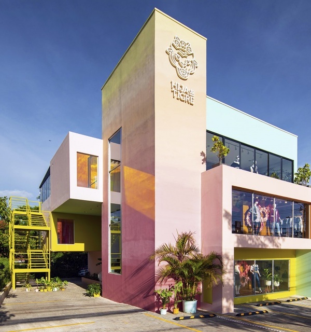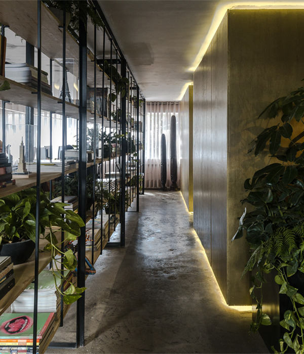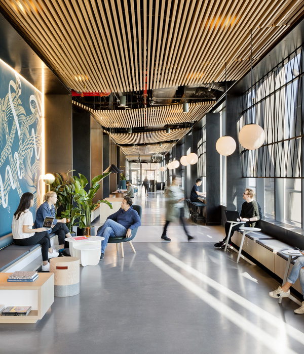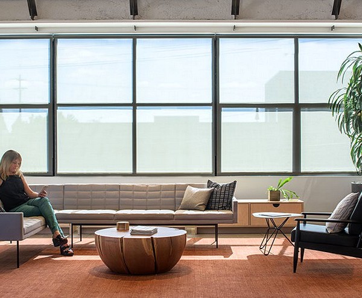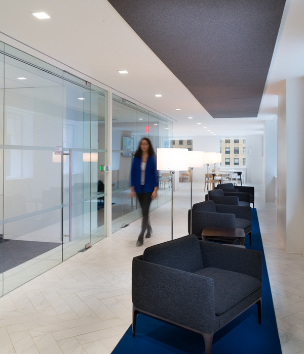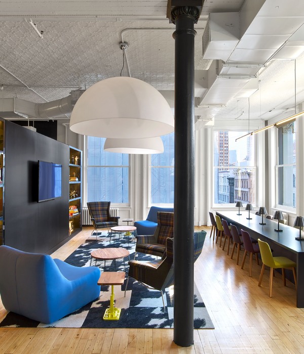108+110
Architect:Chiara Ferrari Studio
Location:Palma de Mallorca, Spain; | ;View Map
Project Year:2024
Category:Offices;Private Houses
A less-is-more approach elevates this period redesign in the heart of Mallorca. The project is in Inca, the inland town famous for the island’s footwear production, including iconic Balearic shoe brands such as Camper and Lottusse. Here, locally based designer Chiara Ferrari transformed a 1934 leather factory into a mixed-use scheme, comprising residential, office and cultural spaces.
When Ferrari acquired the property, the two-storey structure was neglected, its ground level used as a parking garage, while the top floor was left disused and run down. The designer was hunting for the right home for a creative headquarters that would combine ample and flexible private living- and workspace. Seeing the potential the building offered, in terms of its construction and square footage, she snapped it up in December 2021.
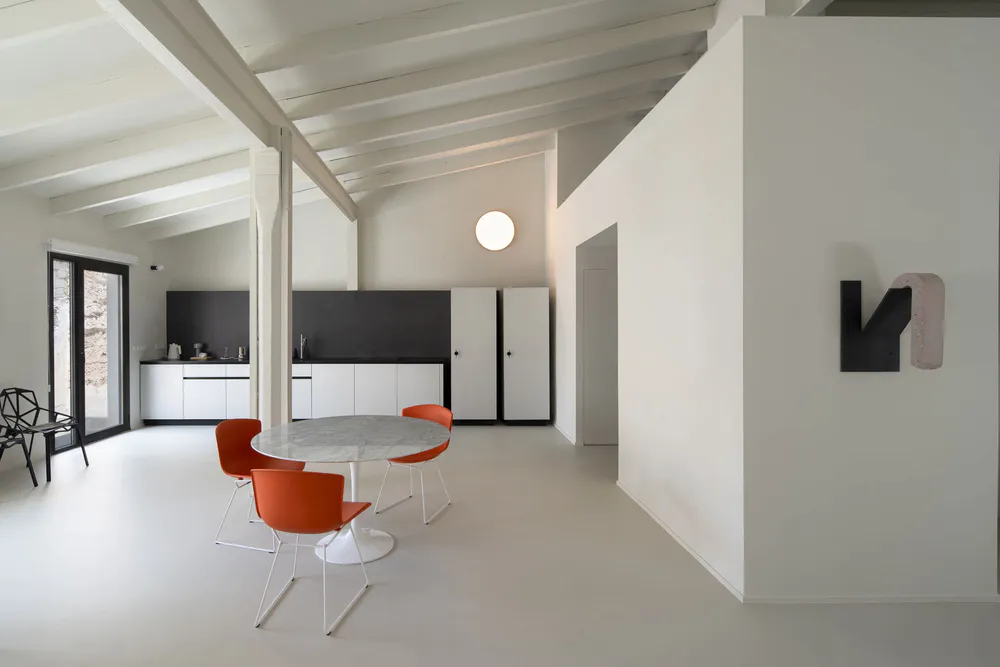
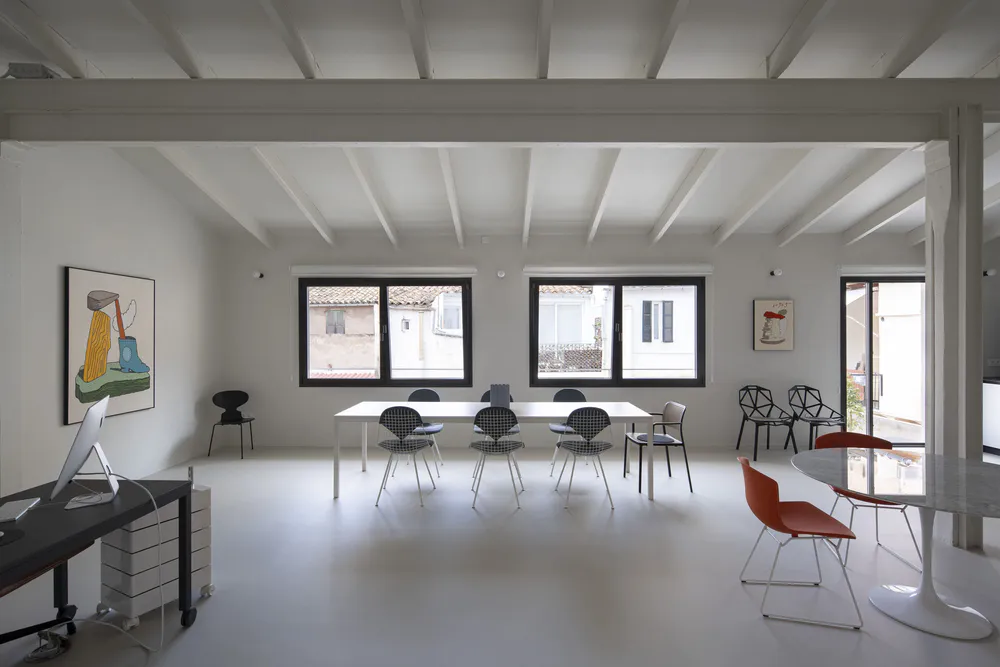
The existing structure needed a refresh, but had ‘good bones,’ the designer explains, as it featured vast open spaces, high ceilings and a sturdy shell in the modernist-inspired, 20
century style that defines the Mallorca town. Now, the complex contains living areas, study, bedroom, bathroom and a laundry at the top; and an adaptable flowing ground level with enough space for an integrated sleeping area, a separate bathroom and storage.
The project unites the entire building in Ferrari’s signature clean minimalism, neutral colour tones and bespoke details, while at the same time divides it into two discrete areas in terms of function. The ground floor was conceived as a raw workshop and gallery space, at once suitable as creative studio, centre for cultural events and makers’ facility. Titled ‘110’, it is envisioned as a hub for the local creative community, a place to gather, celebrate and discuss for makers, designers and the wider public. Its bedroom areacan be separate from the rest of the floor by drawing curtains, making this a truly adaptable interior to host any activity. Meanwhile, the top level became Ferrari’s home. ‘Since the beginning it was very clear that the two floors had to have separate lives,’ Ferrari recalls.
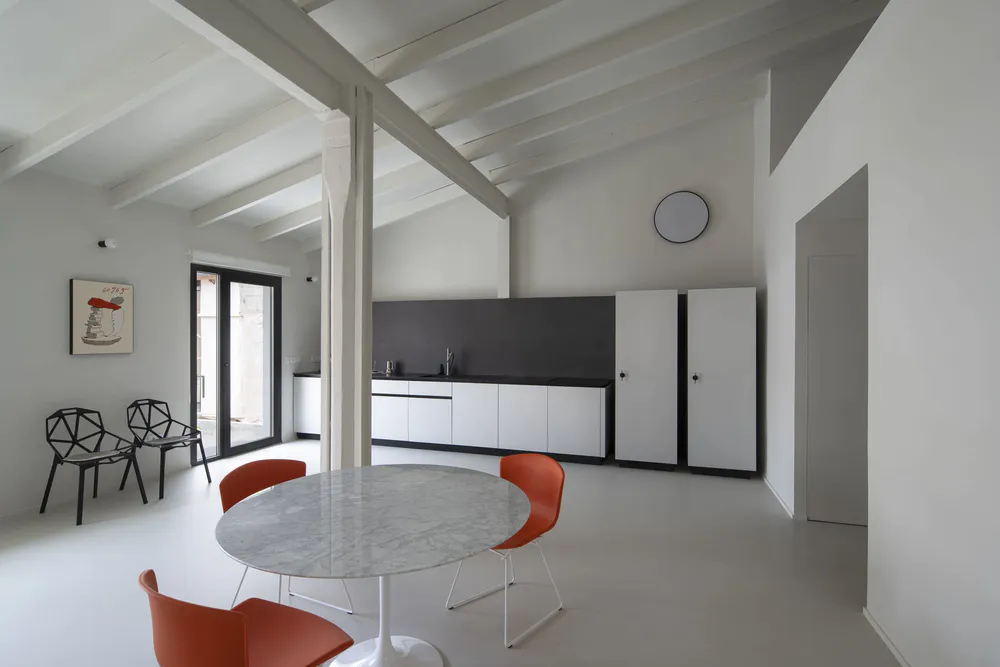
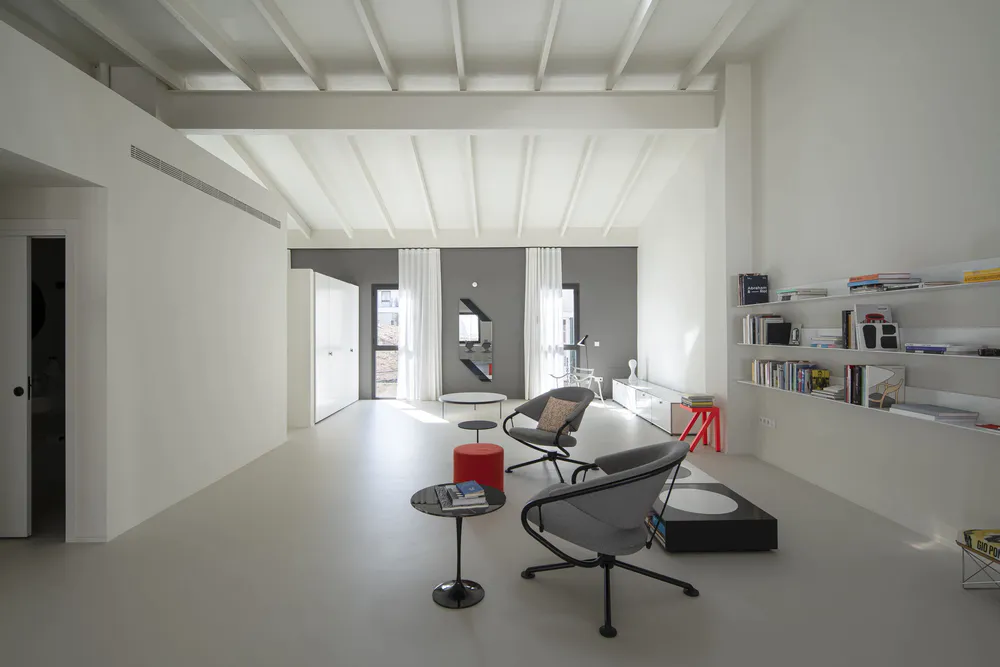
Outdoors space was key in the overall balance too. A new patio on the ground floor ensures natural light penetrates every inch of the space, while providing the necessary environment for open air manufacturing work and tests. Upstairs, a terrace provides additional connection to the surrounding environment. Removing elements such as walls and slab sections, and opening up the interiors, was crucial to create a spacious, pared down, clean overall feel –defined by light colours and strategic lighting throughout.
Both floors were crafted in open plan arrangements, featuring key materials including locally produced tiles; the restored original locally made 1930s terrazzo floor; raw concrete; and original rough stone blocks. Exposed wooden beams on the ceiling define the loft-like interior, both in the domestic and the more public, commercial space. Leaving many of the surfaces raw and ‘unfinished’ worked well within the overarching concept, signalling this is a working studio. Ferrari collaborated with Inca based architecture studio AR3 arquitectoson the structural building alterations and to gain planning permission.
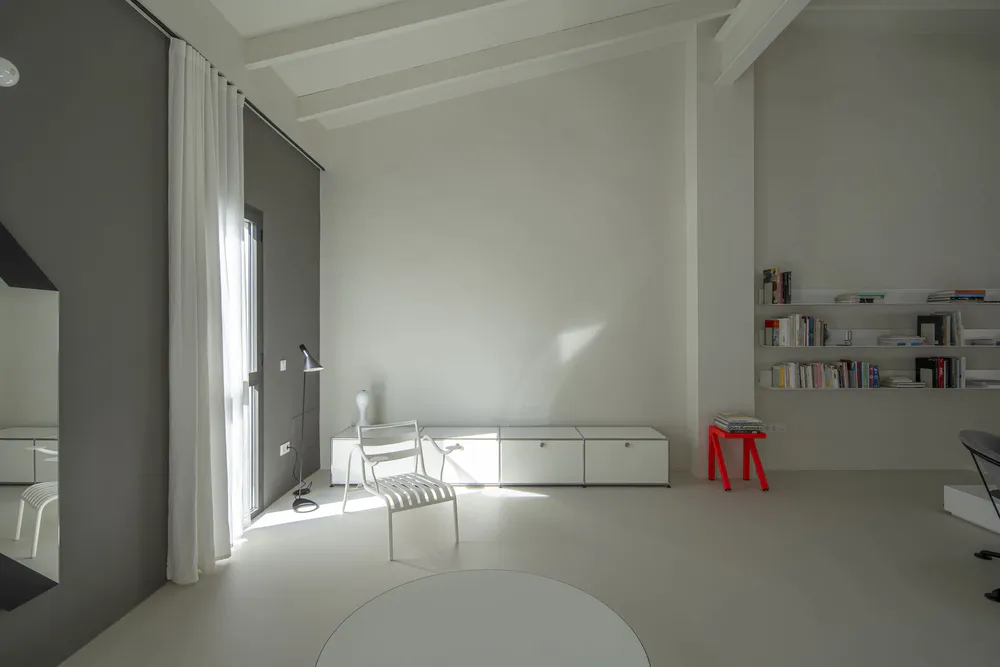

A wealth of bespoke details and fittings created by Ferrari – many in her preferred material, metal – dot the space, adding character. These include furniture and product, but also fixtures and surfaces such as micro-resin finishes, brushed aluminium details, powder coated taps, and fluorescent orange colour-pops. Many of these elements were co-produced with Italian metal furniture and solutions company Fantin, whose polished creations in a variety of finishes offset perfectly the interior’s raw feel in every room. Ferrari represents Fantin on the island, and her headquarters serves as a handy showcase of what the brand can achieve. Her custom-built designs are complemented by market-sourced products, such as Capellini furniture in the living space; Axor, Quadro design and Olivari taps and handles; and a custom-made version of the ’Tilescape’ system by Huguet, another established Mallorca brand.
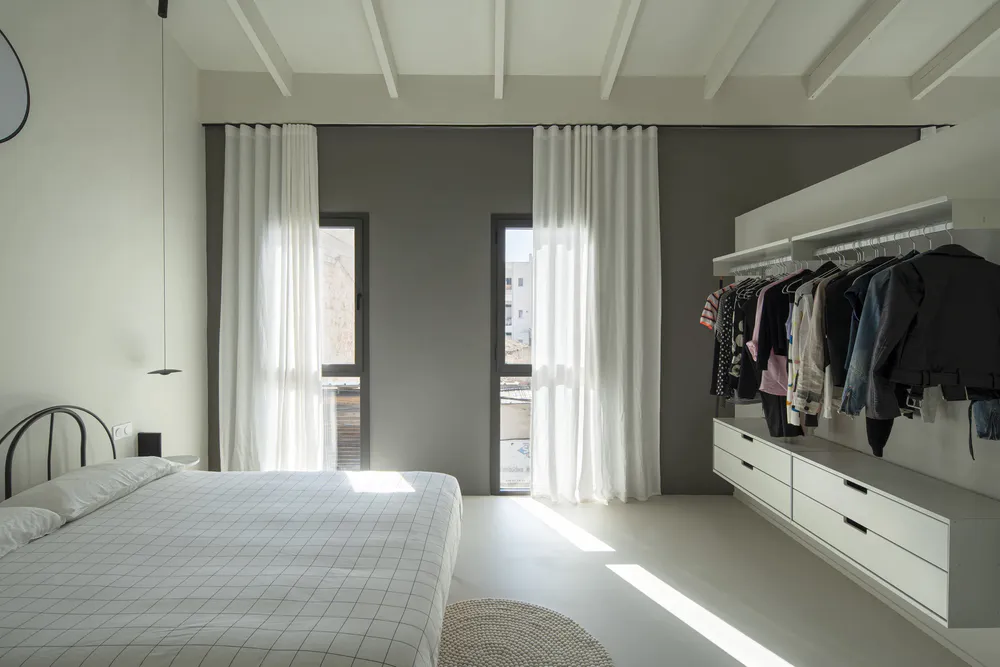
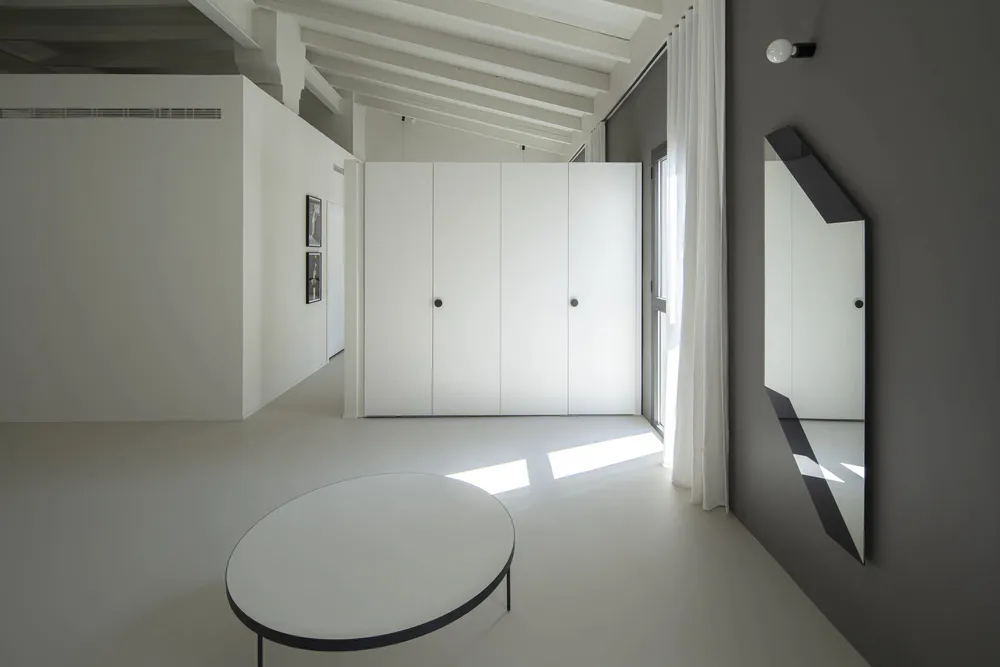
By the strategic removal of existing elements, minimal intervention to the original building fabric, and a sophisticated, uncluttered atmosphere throughout, this creative mixed use in the heart of Mallorca becomes the perfect space to make, live, work, host and inspre. And plans do not end here. Ferrari aims to open up110 to the public even further in the future, taking it from a more inward facing studio to a welcoming, open space for all, available for gatherings and debate; a hub to celebrate design and foster collaboration and the island’s rich creative community in all its forms.

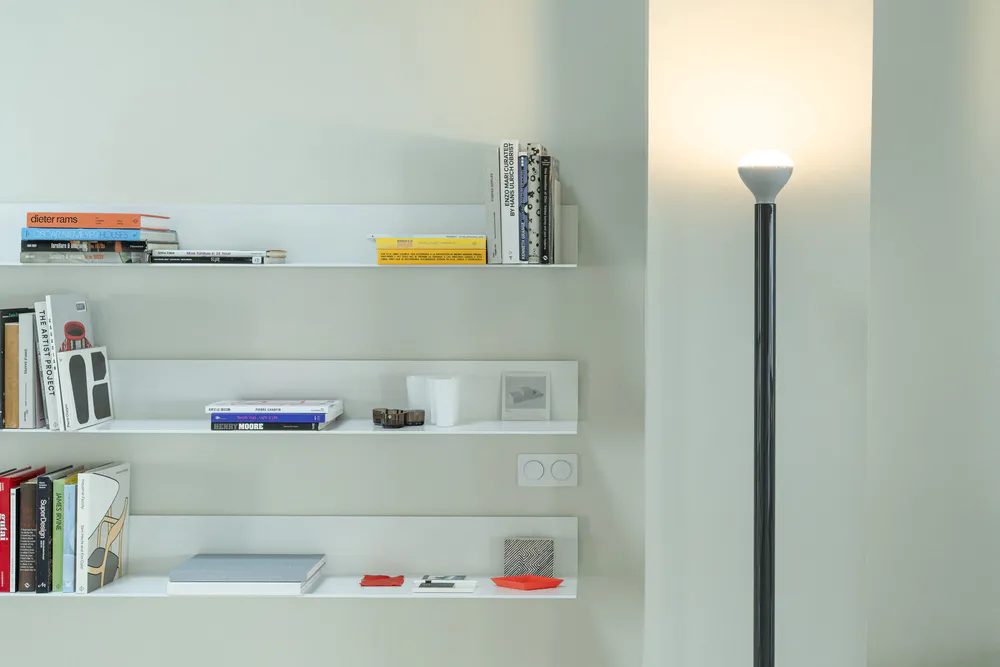
Team:
Architect: Chiara Ferrari Studio
Photography: Grimalt de Blanch
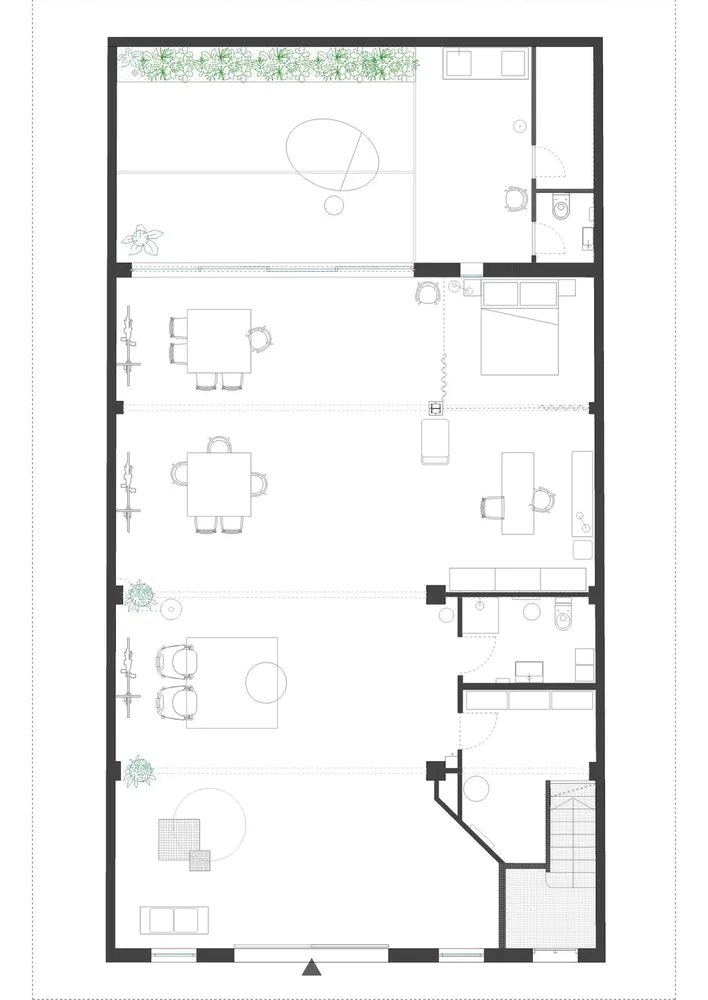
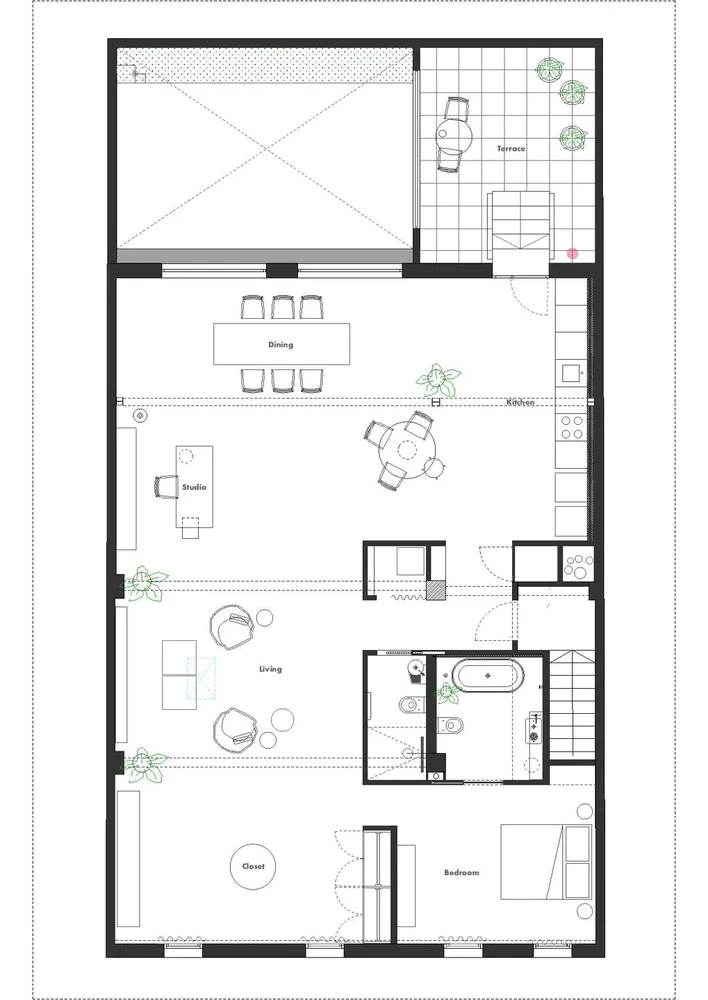
▼项目更多图片
