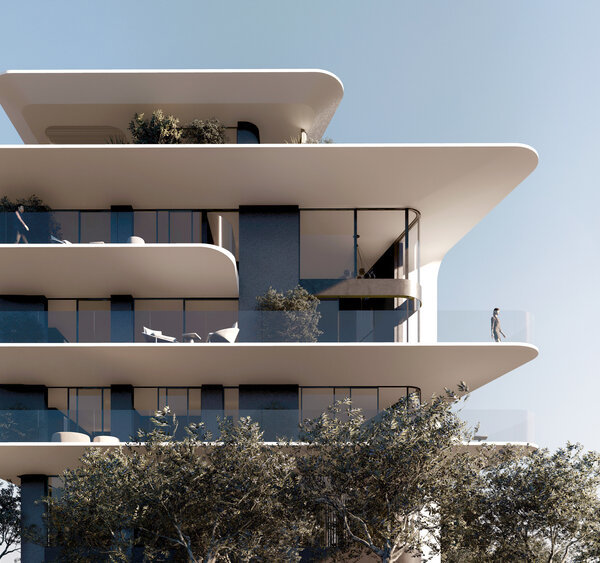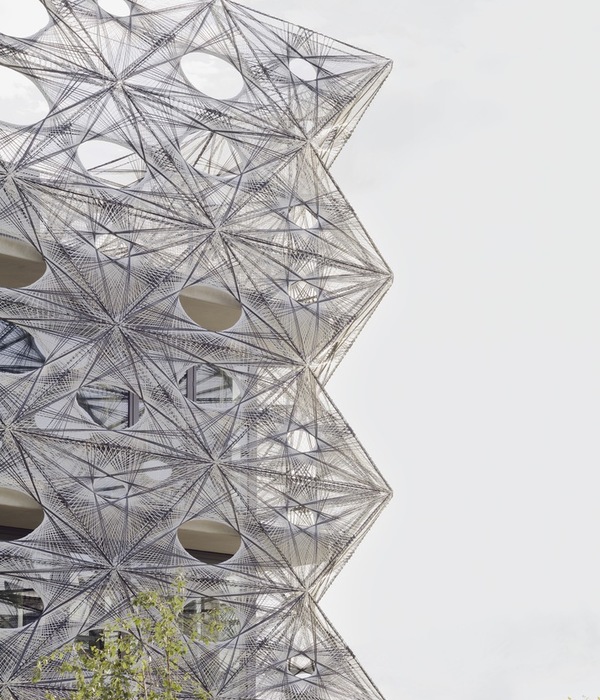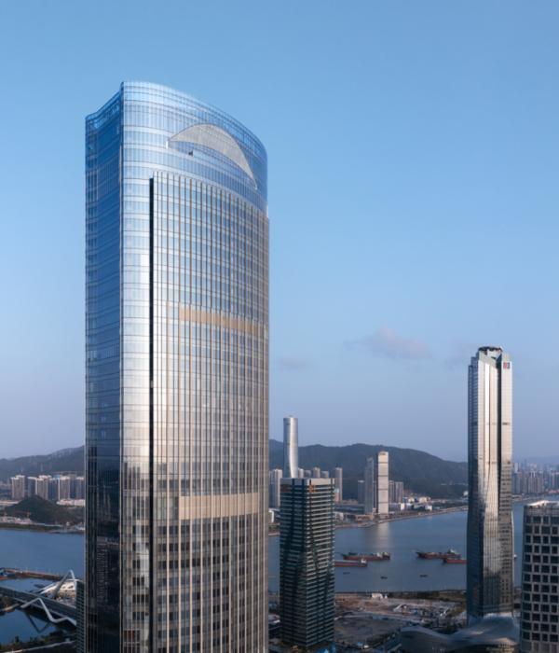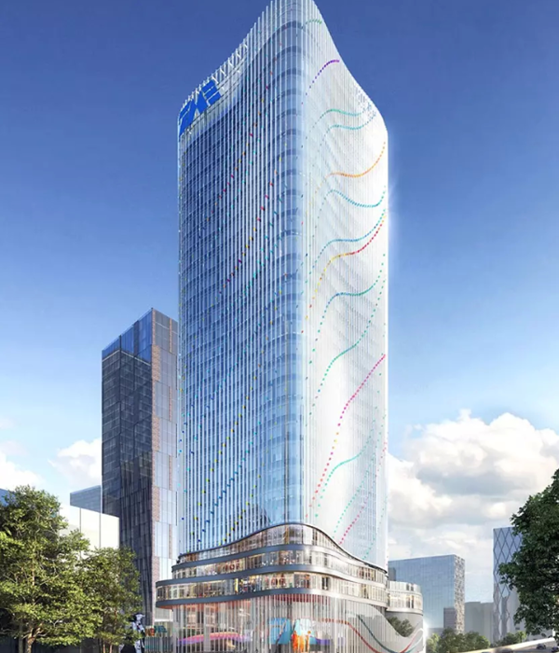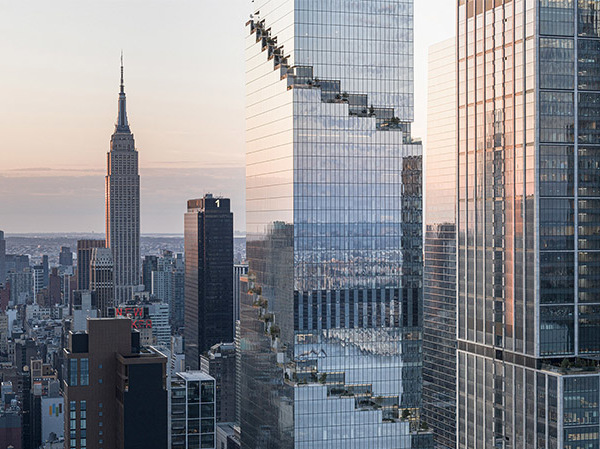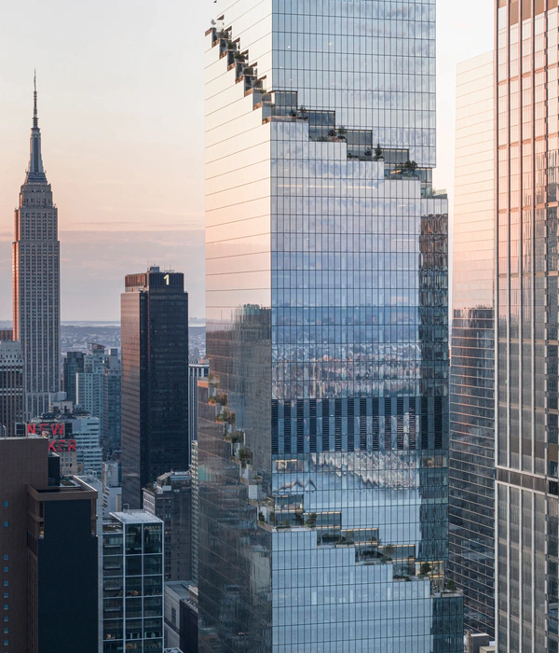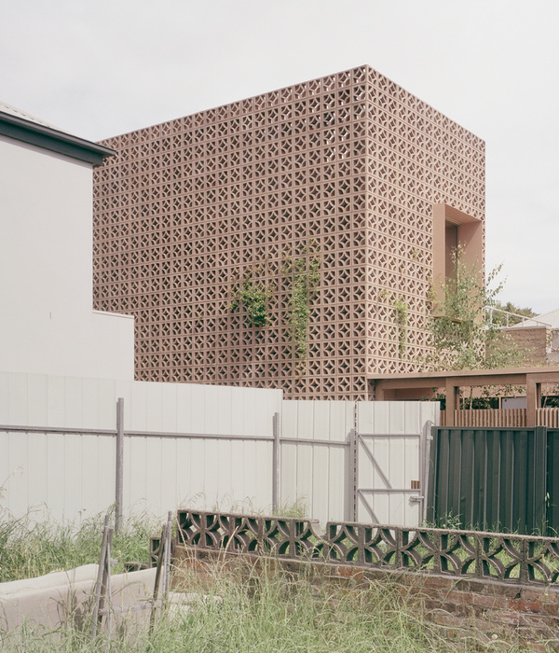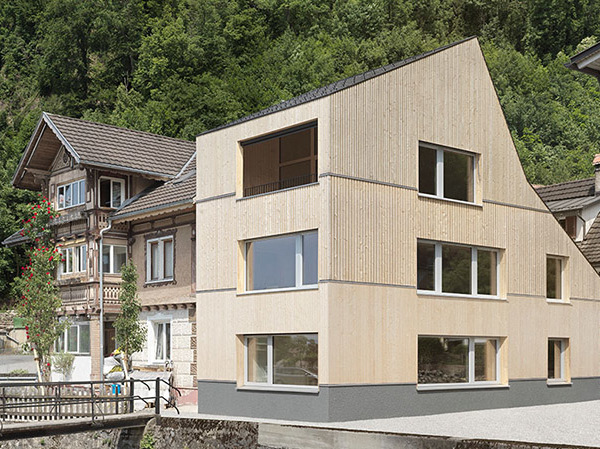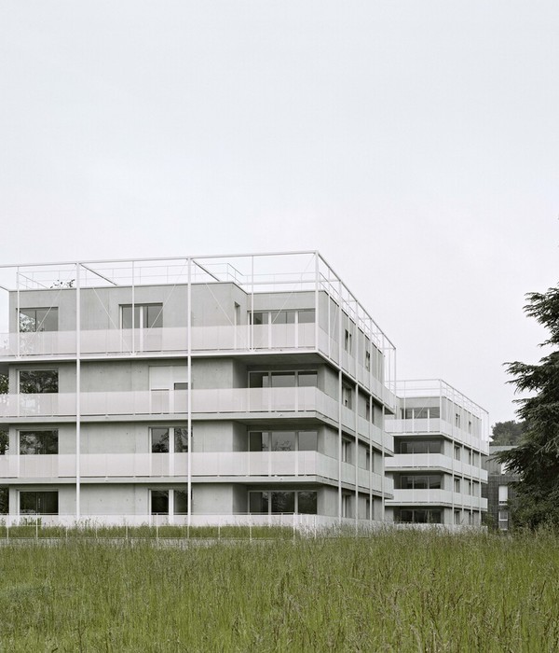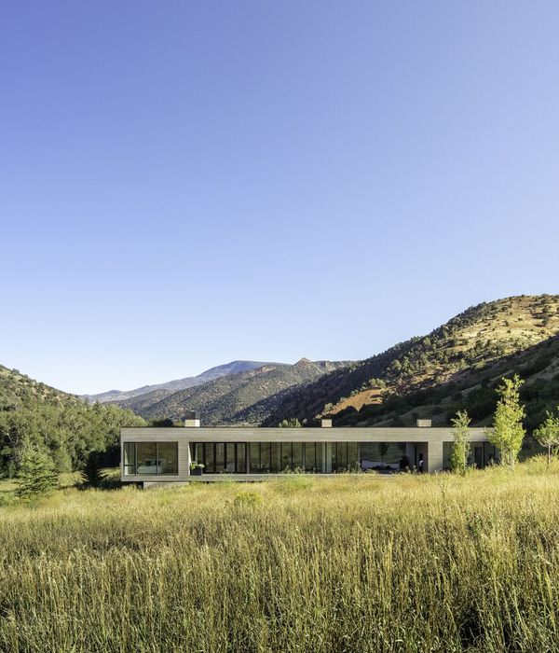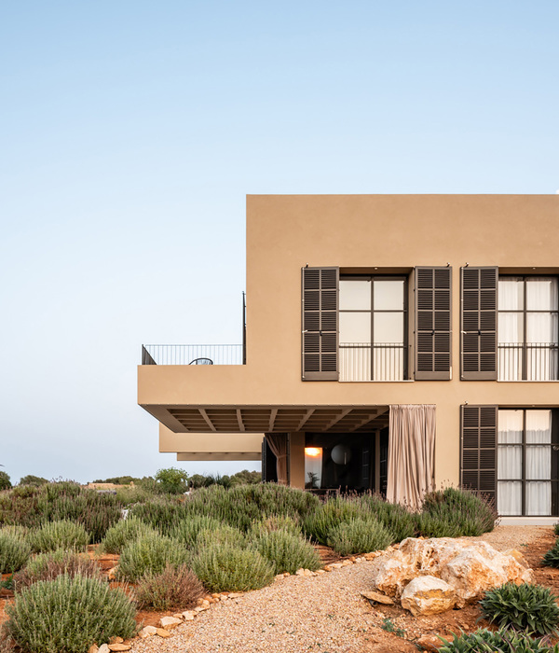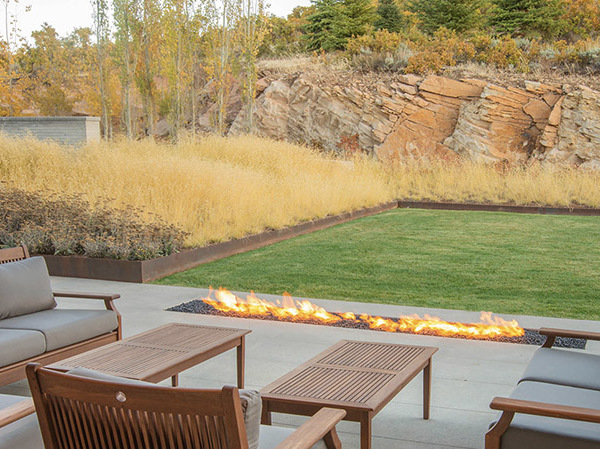This is a specific work in the project: a house for young families developed by H-Hstudio to adapt to changes in social life in general and architecture in particular after the COVID-19 pandemic. Specifically in architecture, the family (house) transforms from a place of residence to a place to live, a place to work, a place to study, a place to communicate, a place to grow crops, a place to exercise, and a place to entertain. For children, adults, and families...the house becomes very important because most of the basic activities and human lifetime take place in the home space.
Our client is no exception to the above changes: the request was to design a house for a young family of 4 members, husband and wife, and 2 small children, both husband and wife working completely remotely. The project construction location is located in a new residential area, with an area of 105m2 (5x21m); the main face faces Southeast (the main cool summer wind direction of
city). The remaining sides have no adjacent construction works.
A common characteristic of young families is their many dreams, plans, hobbies, family organization... Therefore, before starting to design, we spent time discussing with customers how to work together. Build the most realistic goals for the house:
On the ground, the building has a simple (inverted) u-shaped structure symmetrical about the y-axis, with 3 garden spaces interwoven into this structure, allowing functional spaces to directly access the natural environment. The u-shaped structure will increase in height (reduce construction density to less than 50%=46.2m2) and develop flexibly from front to back - the high block at the back will block the west sun and storm winds from the northwest impact on the building - low block The front block aims to help all spaces in the back block (kitchen, 2 bedrooms) directly receive the Southeast wind as well as the light that will shine deep into the courtyard - where the Family members can still easily connect no matter where they are
In terms of space, this flexible structure has created many layers of gardens, balconies, loggias, and terraces at different heights, helping the perspective of the building come alive with many layers, friendliness, and clarity. On the first floor, the kitchen and dining area are behind, so you can see the entire house. The porch is flexibly used as a multi-purpose space: receiving guests, relaxing, working, holding parties, and parking bicycles and motorbikes at night... The porch is combined with the yard and front garden (how 7m land boundary), creating an airy space for 2 children to play in the 63m2 space after school.
Working and study room (size: 3.8x1.8 M) will be used during meetings when need to concentrate.... at other times, the location can be completely flexible depending on the weather and personal needs. The main bedroom on the mezzanine is arranged to observe the entire house and the two children's bedrooms. We believe a clean living environment is an important start for a young family.
{{item.text_origin}}

