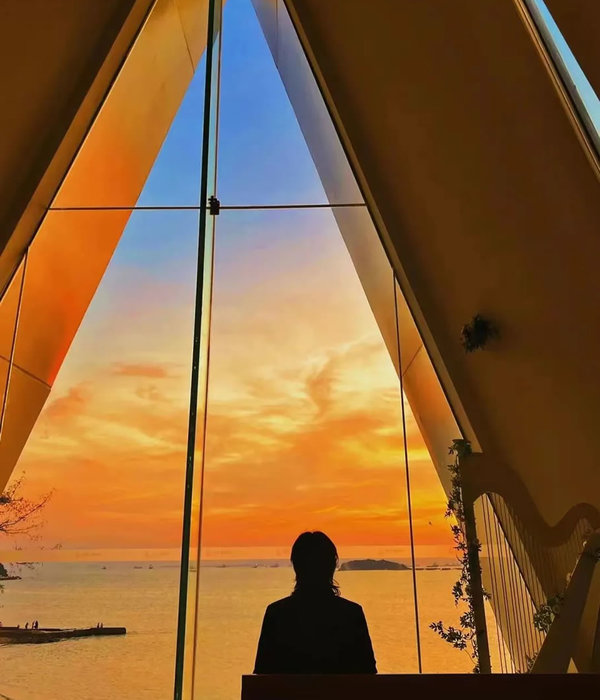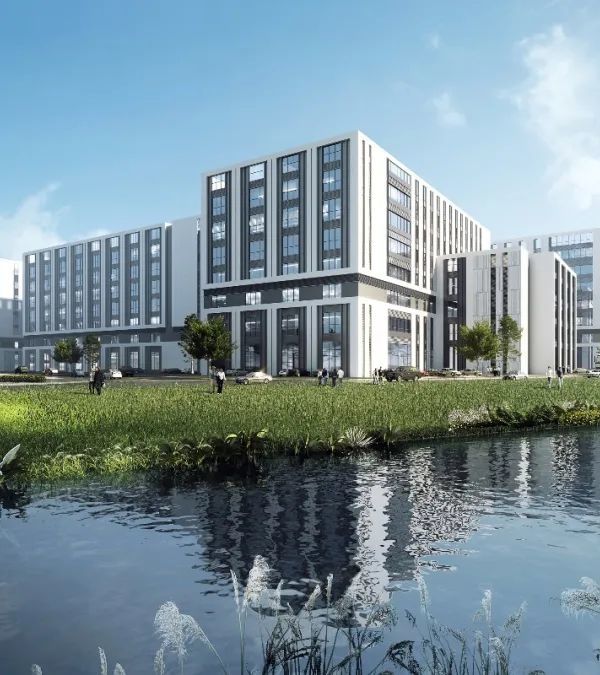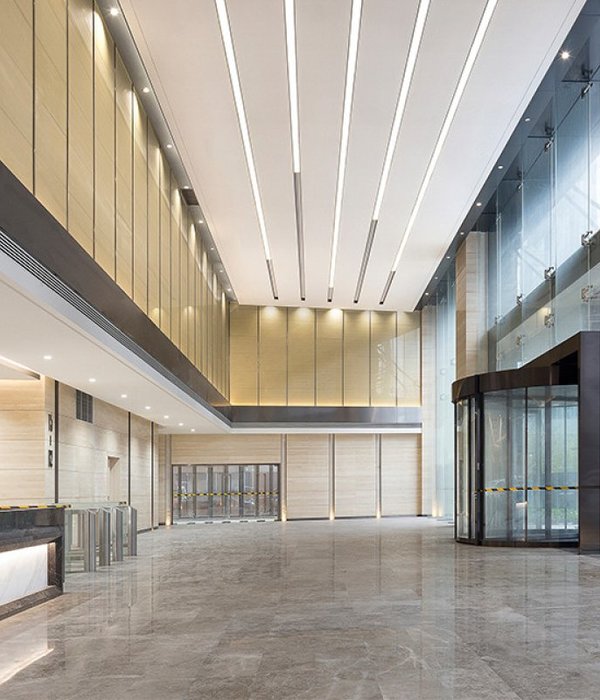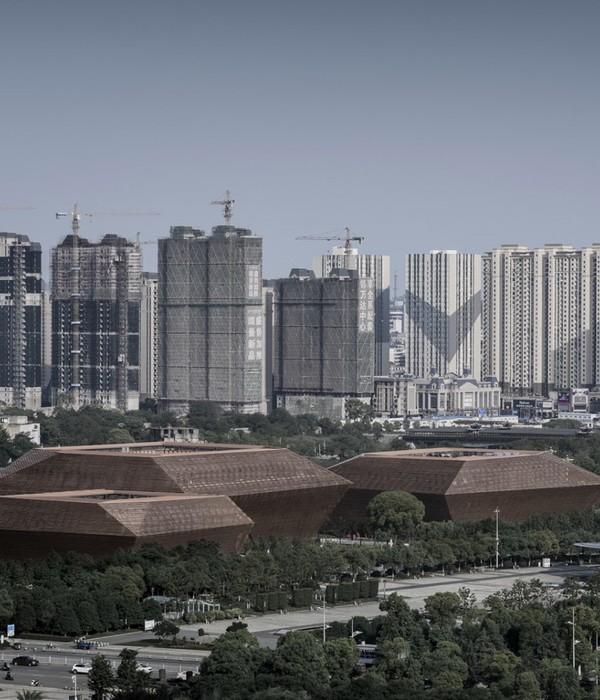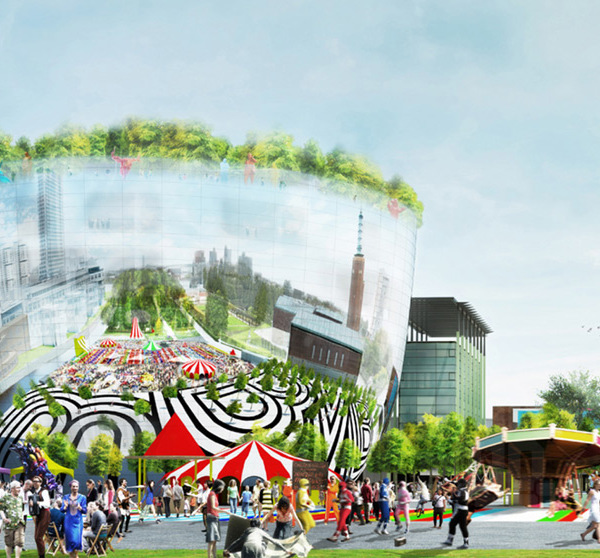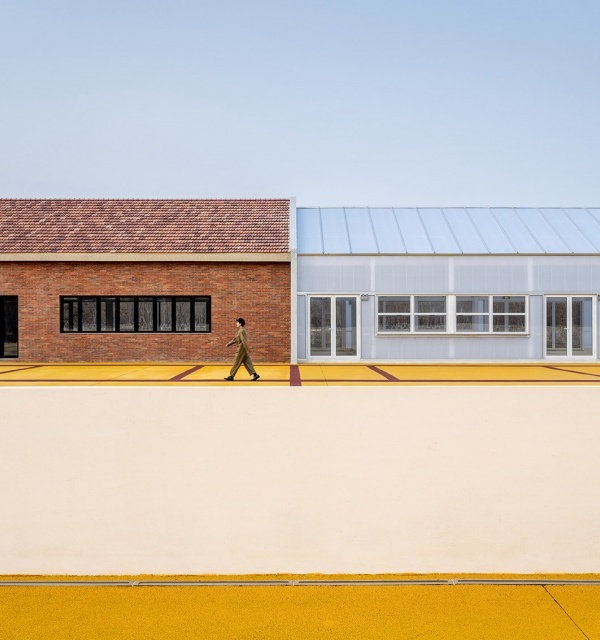ICHOT——Poznan之门(历史博物馆),建于Poznan历史最悠久的地区Ostrów Tumski,这里也是波兰建国和波兰基督教的发源地。
最具挑战性任务就是要在非常拥挤的历史建筑中梳理出新和旧的关系。
来自
Ad Artis Architects
的分享。更多请至:
ICHOT – GATE OF POZNAN was built in the most historical part of Poznan, Ostrów Tumski, where the Polish statehood and Polish Christianity have their origins.
The most challenging task to approach involved combing the new with the old in the very cluster of the historical buildings.
这个简单不过的建筑形式一方面相对其历史性的背景来说删除了所有不必要的装饰,另一方面又和这些背景形成了鲜明的对比,建筑的落成强调着现代的时期。重要的是去创造一个真实而地道的建筑。为了达到这一点,不但建筑形式被简化到最基本的意义,而且使用的材料也是最淳朴的。因此建筑决定使用的材料是清水混凝土,冷峻僵硬的切钢和玻璃。
This very simple form of the building deprived of any needless ornaments on the one hand is built in respect to the historical background but on the other hand stands in striking contrast to them emphasizing modern times when it came into being. It was important to create a true and authentic building. It has been attained it not only by reducing the form to its essential meaning but also by the artlessness of the materials. For this reason it was decided to use raw concrete, stark cut steel and glass.
设计的主要想法是通过拆分主要体块,并创造出一条通向教堂的裂缝般的道路,来让建筑隶属于大教堂。参观者无论在玻璃桥的哪一层走过,大教堂的画面都始终伴随。这样一来,最大最突出的展品其实就是大教堂本身。
The main idea of the building is subordinated to the Cathedral by splitting main block and creating this way a crevice oriented to the church. The view of the Cathedral accompanies visitors to the exhibition while they cross the glass bridges on every level. In this way the Cathedral becomes the biggest and most prominent exhibit.
建筑就像一个五棱镜,通过它,我们能看到最重要的东西,也就是当地的历史。裂缝的基本意义是一个只能由外界的事物来装载的开放空间。
The building serves as a pentaprism through which we view something of the utmost importance, namely the history of the site. The fundamental idea of the crevice is the open space filled only with what is outside.
▼ 老建筑部分
▼联系新老建筑的天桥。从天桥在新建筑一端望向老建筑入口,一侧的教堂十分明显
▼ 新建筑部分
ICHOT “Gate of Poznan”
Address: Poland, Poznan, ul. Gdanska 2
Architectural office: Ad Artis Architects,
Authors: Arkadiusz Emerla, Maciej Wojda, Piotr Jagiełłowicz, Wojtek Kasinowicz
Structural design: ICON Grupa Projektowa, Marcin Matoga
Investor: City of Poznan
Landscape area: 29551,75 m2
Built-up area: 1115,37 m2
Nett building area: 5070,29 m2
Gross building area: 6216,61 m2
Gross volume: 27843 m3
Design: 2010
Construction: 2013
Opening: 2014
MORE:
Ad Artis Architects
,更多请至:
{{item.text_origin}}


