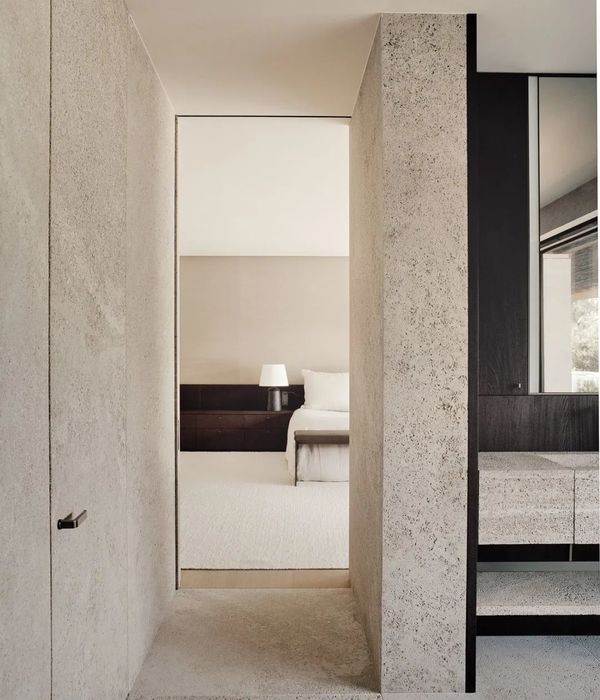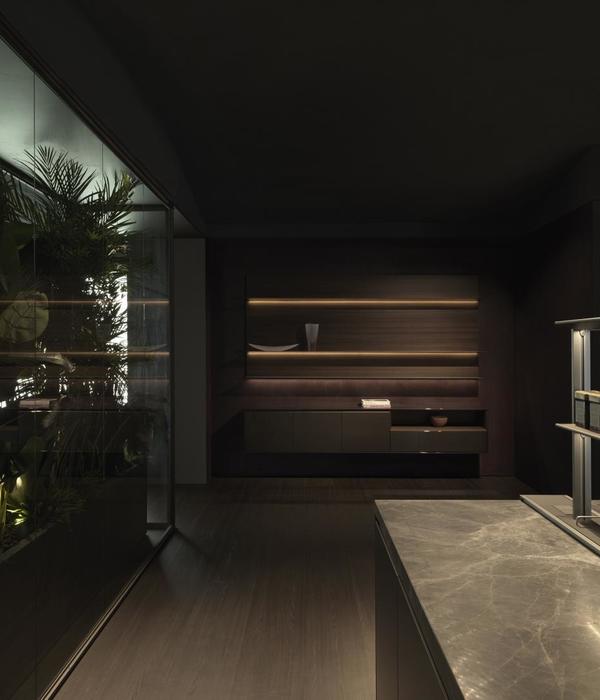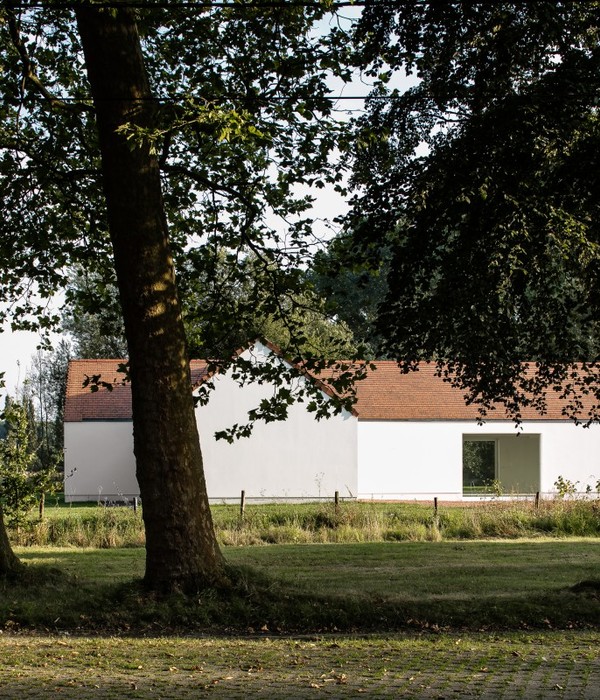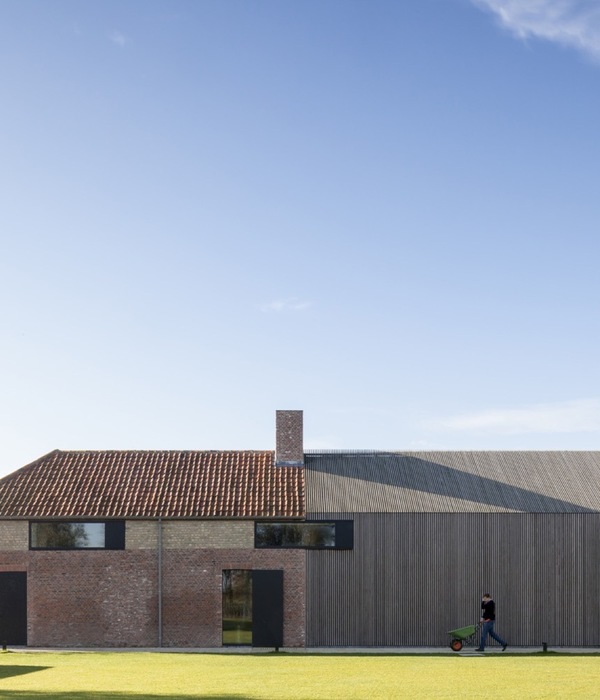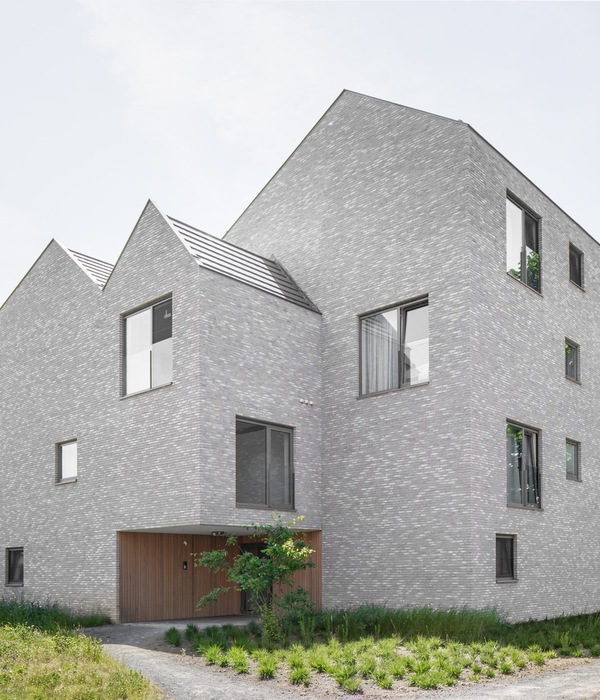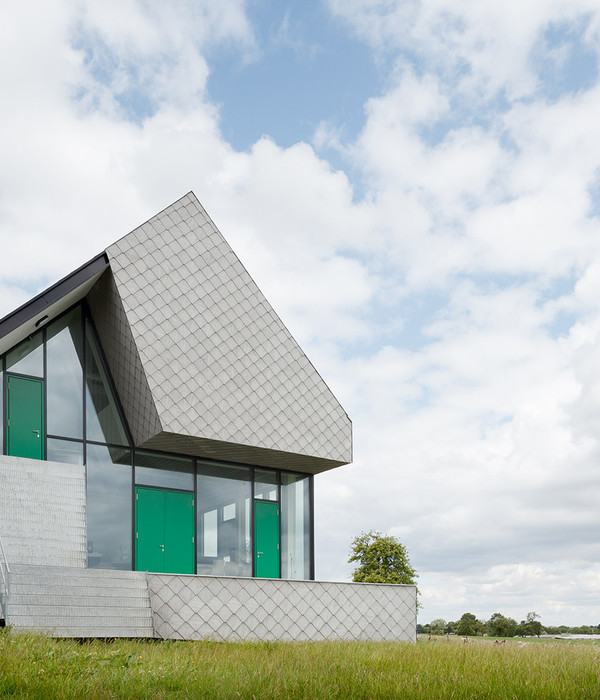- 项目名称:白昼之晨
- 设计机构:HRAMN 汉马建筑
- 主案设计:马汉鑫
- 设计团队:陈佳妮,In Quan
- 施工团队:汉马建筑工程有限公司
- 项目地点:广东 汕头
- 项目面积:150㎡
- 设计时间:2019年7月
- 竣工时间:2020年7月
- 主要材料:梵品饰面板,SIRI地板,布诺凯勒艺术涂料,HANSHA汉莎高端定制
Everyone is yearning for a quiet corner, can calm down with their own rhythm to feel the beauty of life, even in the bustling busy city, also can return to the original heart. This 150㎡apartment, with white and wood as the main color, avoids the fancy shape, avoids the heavy color, and seeks the temperature balance suitable for life with the simple but simple space design. Warm and leisurely wood style, like a ray of sunshine in the morning, will be comfortable and natural integration into a clear stream, take people away from the hustle and bustle of the city.
玄关
玄关结合收纳柜和陈列柜做一体化设计,摈弃浮华的线条和装饰,极简白的岩板背景墙与手工漆柜面,搭配清爽自然的木饰面,简洁实用又美观,让人一进门就感受到一股优雅的气息。生机盎然的绿植,为静谧平和的空间增添一抹生机与活力,使空间干净明朗,绝无杂乱之感。
Porch combines receive ark and display ark to do integral whole design, abandon the line of vanity and adornment, the face of ark of handcraft lacquer of the rock board setting wall of extremely simple white, tie-in and relaxed and natural wood is acted the role of, concise and practical beautiful, let a person take the door to feel a breath of grace. Green plants full of vitality add a touch of vitality and vitality to the quiet and peaceful space, making the space clean and clear, without the sense of clutter.
客厅
客厅采用大面积的白色肌理手工漆,电视背景造型以灰色不锈钢板与白色岩板作为结构分割,使背景墙简约而不简单,搭配原木色电视柜,不同材质的细腻纹理相互融合,充满纯净想像,使空间飘散着细腻与暖度。
The living room uses a large area of white texture manual paint, and the TV background is divided into gray stainless steel board and white slate board as the structure, making the background wall simple but not simple. With the original wood TV cabinet, the fine texture of different materials are integrated with each other, full of pure imagination, making the space float delicate and warm.
客厅没有添置繁琐的软装,灰色的异型转角沙发搭配暗绿色的休闲椅,加上大理石多功能茶几落地灯光的渲染,为空间增添了一丝暖意,满足了业主优雅的品味和生活方式。沙发背景设计了不对称 L 型定制墙画,营造舒适又充满灵感的生活空间,满足了空间环境的感性需求。
The sitting room did not acquire triplex soft outfit, the recreational chair of dark green of tie-in of gray special-shaped corner sofa, the render that adds marble multifunctional tea table to be born lamplight, added a warm meaning for the space, satisfied owner elegant savour and life style. Asymmetrical L-shaped custom wall paintings are designed in the background of the sofa to create a comfortable and inspired living space, which meets the emotional needs of the space environment.
过道
过道延续了整体空间的色调,素白的手工漆墙面,温和的原木色木饰面,素雅的定制挂画,与整体氛围搭配十分和谐,流露艺术的简雅之美。
The corridor continues the tone of the whole space, the plain white hand-painted walls, the mild wood-color wood veneer, and the simple and elegant custom hanging paintings, which are in harmony with the overall atmosphere, reveal the simple and elegant beauty of art.
餐厅
餐厅沿用温润的原木色调,温柔的配色让温暖与高雅并存,营造了自然舒适、温馨恬静的用餐空间。餐厅和生活阳台之间用通透细腻质感的夹丝玻璃做隔断,既延伸了空间视觉,又最大化地将光线保留到室内,使空间更加宽敞明亮、舒张通透。
The restaurant follows the warm and moist wood color palette, and the gentle color palette allows warmth and elegance to coexist, creating a natural, comfortable, warm and quiet dining space. Between dining-room and life balcony, use the clip silk glass that penetrates exquisite simple sense to do partition, extended dimensional vision already, ground of maximization again will the light is retained indoor, make the space is more capacious and bright, diastole is connected fully.
厨房打破了常规的厨房格局,将厨房、吧台与就餐区融为一体,采用低调简约的黑白灰色调,正好将空间里一切有颜色的东西对比出来,被动式的美观,更直接地冲击着我们的视觉神经和味觉神经,从而体现了一种精致生活。
The kitchen breaks the conventional kitchen pattern, integrates the kitchen, the bar and the dining area, adopts the low-key and simple black, white and gray tone, just to contrast everything with color in the space. The passive aesthetics, more directly impact our visual nerve and taste nerve, thus reflecting a kind of delicate life.
主卧
主卧延续了整体空间的简约质感,运用沉静简美、简洁有力的设计语言创造出一个独具厚度的舒适空间,体现出居住者的审美情趣和文化品位。
The bedroom continued the contracted simple sense of integral space, use calm and simple beautiful, concise and powerful design language to create the comfortable space that gives a ply alone, reflect the aesthetic appeal of habitant and culture grade.
衣帽间
高级定制衣帽间采用夹丝玻璃隐藏式移门,保留了私密性,又增加空间的通透性,让开放性和私密性共存。
Haute couture cloakroom adopts the hidden door of filamentous glass, which retains privacy, and increases the transparency of the space, so that openness and privacy coexist.
主卫
卫生间的墙面与地面瓷砖,个性的纹理搭配中性的色调,通过唯美的规划分割,实现功能与美感的结合。
The metope of toilet and ground ceramic tile, the grain of individual character is tie-in neuter tonal, through aesthetic program is divided, realize the union of function and aesthetic feeling.
次卧
将设计融入情感,不仅是还原一张设计图纸,更多的是通过人性化思考,将精致的家、理想的生活融合,尽享平和的时光,细品生活的美好。
Incorporating design into emotion,Not just restoring a design drawing,More through human thinking,The delicate home and ideal life will be integrated,Enjoy the time of peace and savor the beauty of life.
平面图
项目名称 | 白昼之晨
设计机构 | HRAMN 汉马建筑
主案设计 | 马汉鑫
设计团队 | 陈佳妮,In Quan
施工团队 | 汉马建筑工程有限公司
项目地点 | 广东 汕头
项目面积 | 150㎡
设计时间 | 2019 年 7 月
竣工时间 | 2020 年 7 月
摄 影 师 | 大象视觉 余荣力
主要材料 | 梵品饰面板、SIRI 地板、布诺凯勒艺术涂料、HANSHA 汉莎高端定制
关于设计师
马汉鑫
HRAMN 汉马建筑创始人及设计总监
HRAMN 汉马建筑是一家具有专业室内设计能力的设计机构,专注于住宅、别墅、会所、餐饮、办公等创意空间设计研究,深掘人本需求,为客户打造最切合的环境体验,创造独一无二的生活方式,以多元化设计语言诠释「室内建筑」设计理念,致力构建空间设计典范。
在设计中,我们将建筑设计理念融入室内设计手法,在满足功能需要的前提下,以适当的形式感将立面造型与空间层次结合起来,用最洗练的笔触,描绘出丰富动人的空间效果。
{{item.text_origin}}

