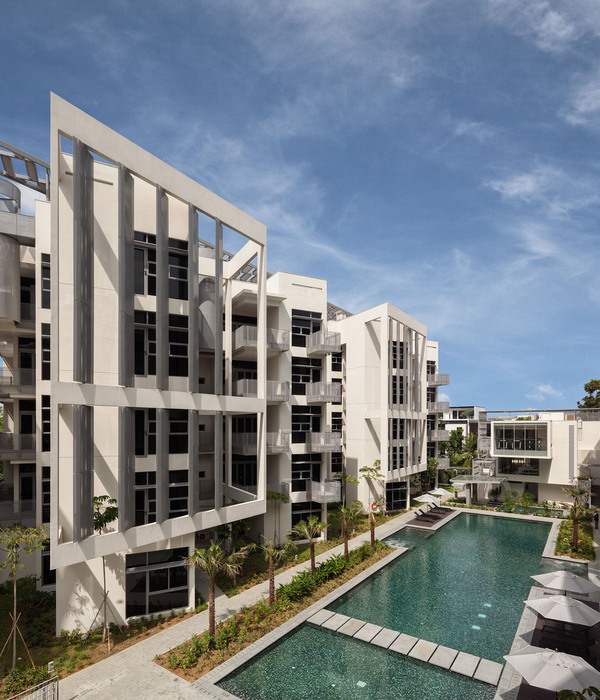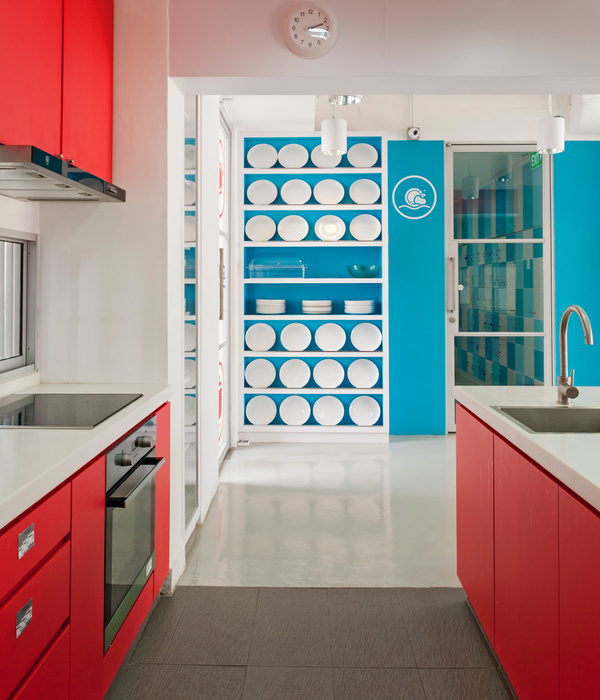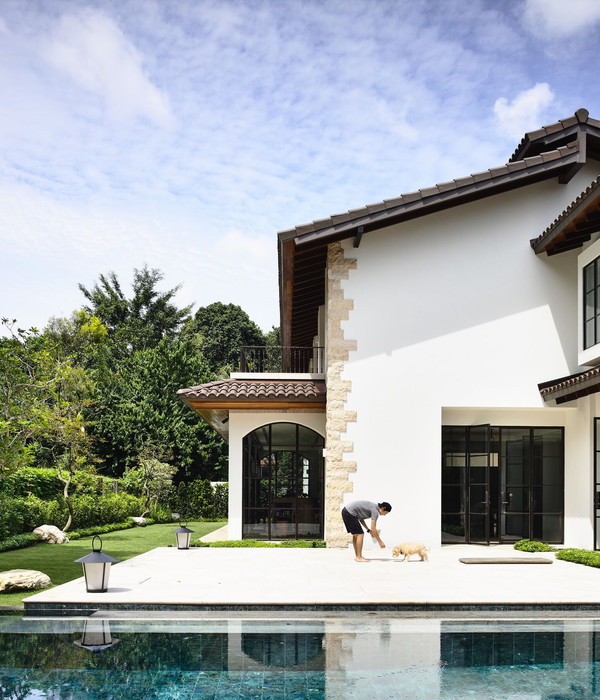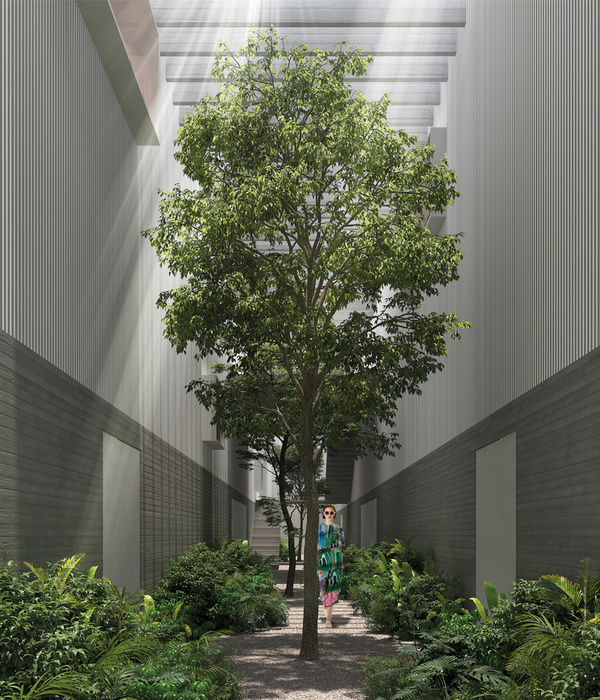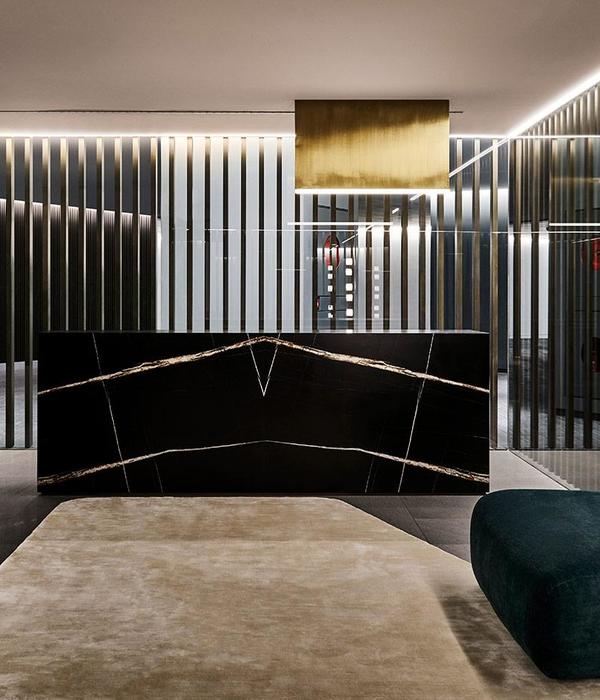Cat House designed by FANAF, Entrusted by the popular television program, “Change Your Life”, FANAF Architects accepted a renovation project to breathe new life into a home in Shanghai’s old residential Xuhui District on Leshan Road. A couple and 51 cats shared the client’s single room, which spanned a total of 31 square meters. To begin the project, the designers lived with the clients and their cats in the space for an entire day. The unique experience allowed the designers to understand the client’s lifestyle needs and areas of concern in sharing a small area with so many cats. Through the experience, the designers identified that the room lacked separate areas. The couple’s living space was completely occupied by cats, causing discomfort for the owner.
Courtesy of FANAF
The extent of the problem meant that it was common to find cat hair on kitchen utensils and to sleep with more than a dozen cats at night. The owner did not have a place to relax alone and guests could not sit and enjoy conversation or stay for long periods. Secondly, in order to keep the cats from escaping, the windows were constantly shut, meaning the room did not have adequate ventilation. Additionally, as the place was located on the first floor of the building, sunlight could not enter the room during the day. The closed-off, tightly-knit area resulted in an unhealthy environment for the people and cats living in it.
FANAF executed its vision with a three-part strategy: separation, functionality and open/closed environments. ‘Separation’ refers to dividing the space between the master bedroom and the cats’ living quarters; the kitchen and dining room and the cats’ play area; and the human bathroom and cat bathroom. ‘Functionality’: The owner wanted a space to indulge in his love of tea, so the designers established a small tea area for hosting guests and entertaining. The rooms were also transformed to become multi-functional, with ‘Open/Close’ environments. Moveable walls and doors were installed to let the cats move freely and allow more privacy when required.
photography by © Xiaowen Jin
To make the space sustainable, FANAF focused on three elements: light, ventilation, and water. Parts of the courtyard were restored to invite the open air and stylish roof lights were installed to direct natural sunlight. This became the cats’ main area of activity. Ventilation was improved with the construction of new doors in the main entrance and kitchen. They now have functions to become like blinds – opening enough to let air in, but not letting the cats escape. Finally, a water-efficient recyclable pump system was installed, with a pebble-filled stream of water running through the main courtyard, allowing the cats to drink water easily. The circular channel also helps the tree in its center to absorb water, which will then transpire and create oxygen. In this way, the living water system supports green irrigation and provides a modern, eco-friendly living environment. FANAF debuted a new place that now feels cozy, breathable and inviting for all those inhabiting the space.
photography by © Xiaowen Jin
Project Info: Architects: FANAF Location: Shanghai, China Lead Architects: Xin Jin Area: 31.0 m2 Project Year: 2017 Photographs: Lei Zheng, Xiaowen Jin Project Name: Cat House
Courtesy of FANAF
photography by © Lei Zheng
photography by © Lei Zheng
Courtesy of FANAF
photography by © Lei Zheng
photography by © Lei Zheng
photography by © Lei Zheng
Courtesy of FANAF
photography by © Xiaowen Jin
photography by © Lei Zheng
photography by © Lei Zheng
Courtesy of FANAF
photography by © Xiaowen Jin
photography by © Xiaowen Jin
photography by © Xiaowen Jin
photography by © Xiaowen Jin
Courtesy of FANAF
photography by © Xiaowen Jin
photography by © Xiaowen Jin
photography by © Xiaowen Jin
Courtesy of FANAF
Courtesy of FANAF
photography by © Xiaowen Jin
Courtesy of FANAF
Courtesy of FANAF
Courtesy of FANAF
Courtesy of FANAF
photography by © Xiaowen Jin
photography by © Xiaowen Jin
Courtesy of FANAF
Courtesy of FANAF
Courtesy of FANAF
Courtesy of FANAF
photography by © Xiaowen Jin
photography by © Xiaowen Jin
photography by © Lei Zheng
photography by © Xiaowen Jin
photography by © Xiaowen Jin
photography by © Xiaowen Jin
photography by © Xiaowen Jin
photography by © Xiaowen Jin
photography by © Xiaowen Jin
Courtesy of FANAF
photography by © Xiaowen Jin
Axonometric
Plan (Before & After)
Section
Section
{{item.text_origin}}

