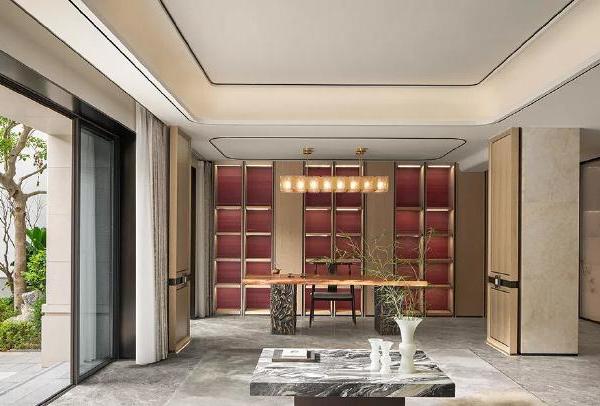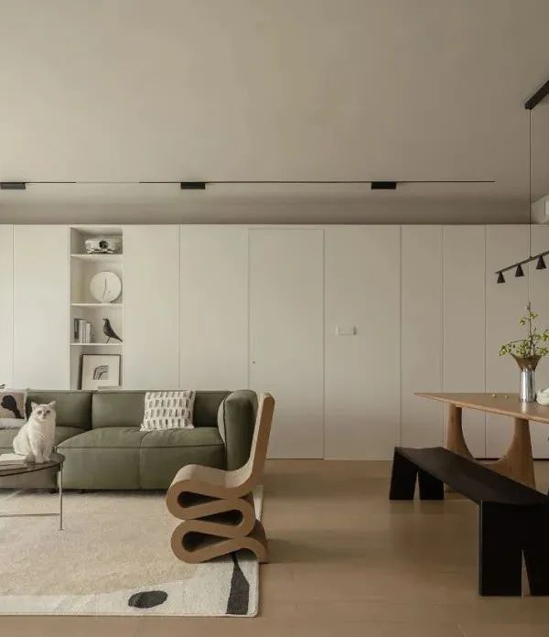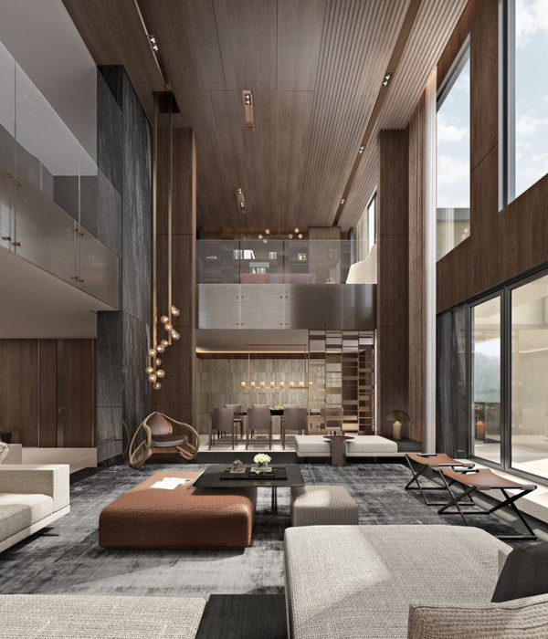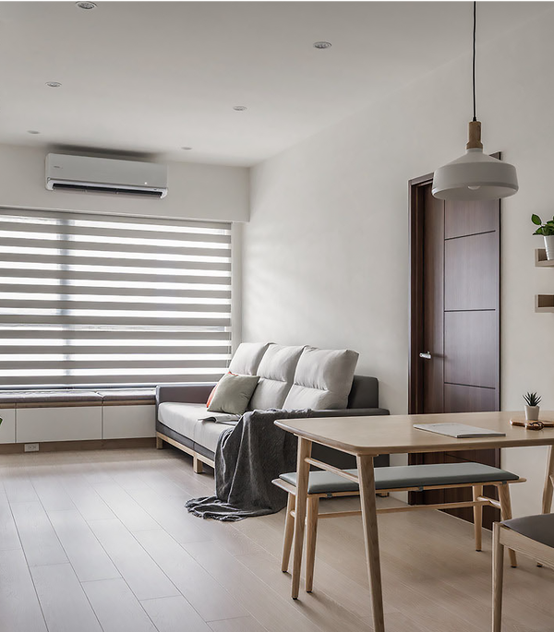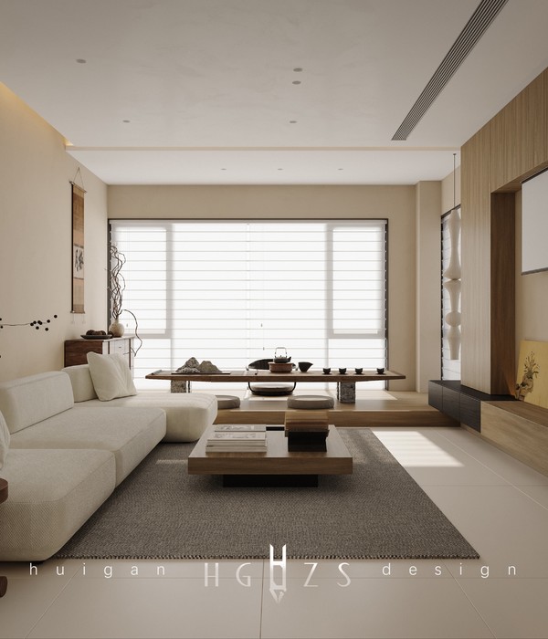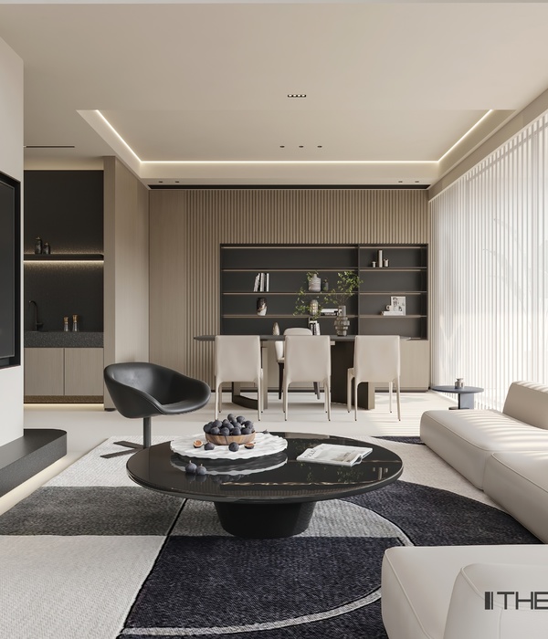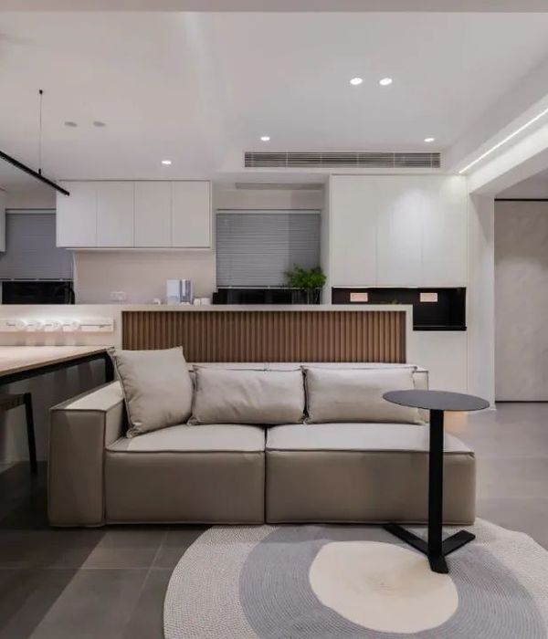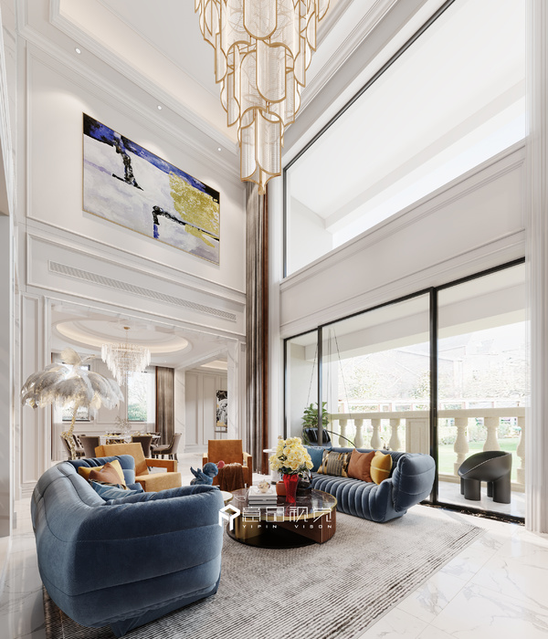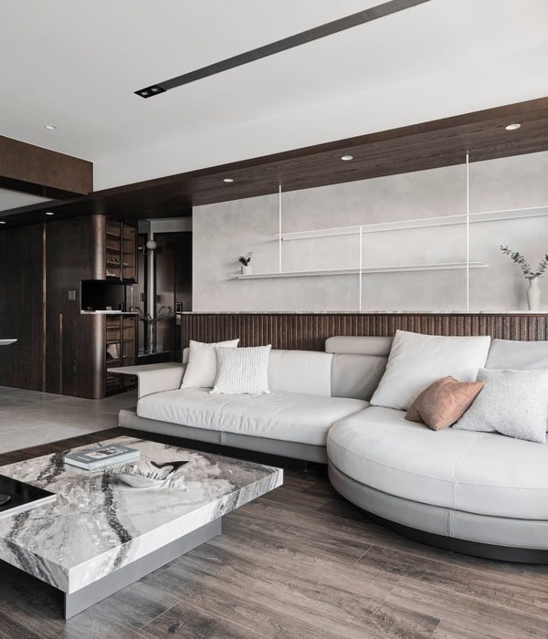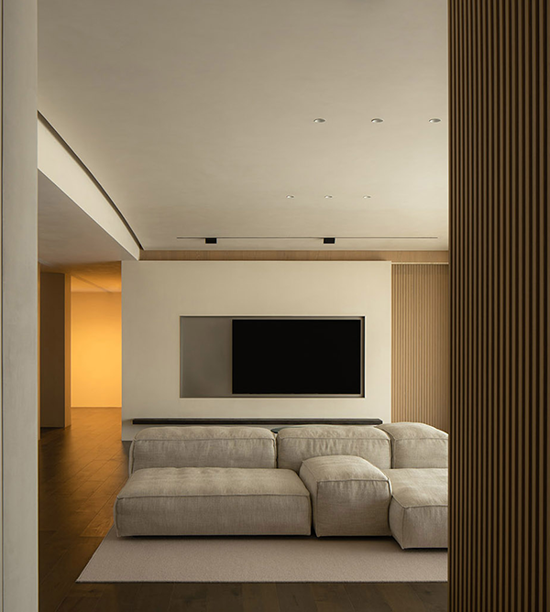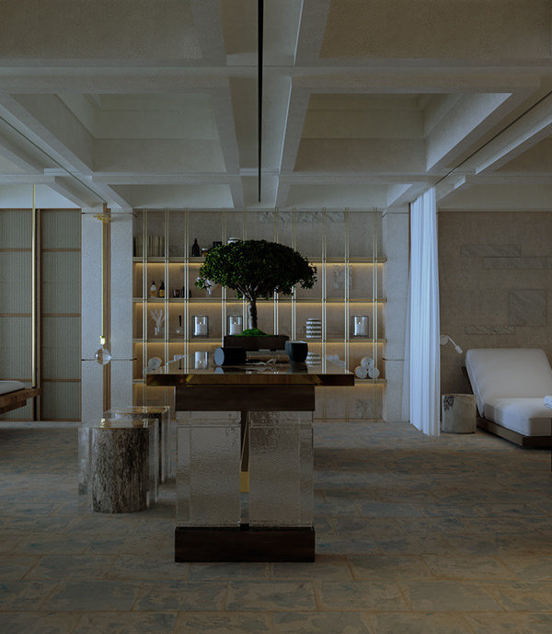- 项目名称:新加坡Bliss@Kovan共管公寓
- 设计方:LOOK Architects
- 位置:新加坡
- 委托方:BBR KOVAN Pte Ltd
- 承包方:Singapore Piling & Civil Engineering Pte Ltd
- 总建筑面积:12754平方米
Singapore Bliss@Kovan Condominium apartment
设计方:LOOK Architects
位置:新加坡
分类:居住建筑
内容:实景照片
承包方:Singapore Piling & Civil Engineering Pte Ltd
委托方:BBR KOVAN Pte Ltd
图片:17张
这是由LOOK Architects设计的Bliss@Kovan共管公寓。该项目由6栋5层高的居住街区(共140套住宅单元)、1栋3层高的商业设施街区、公共游泳/水疗池和地下停车库组成。总建筑面积为12754平方米。越来越多的屋主期望他们所购买的住宅户型能与小区场所及他们选择的生活方式有着情感上的联系。对住宅设计来说,这是一个值得深入思考的方面。该项目坐落于一个成熟的住宅小区里,氛围休闲。该项目的区位驱使建筑师提出一个清晰的设计愿景——提倡生态的私人生活方式,为渴望暂时逃离城市喧嚣的客户提供隐世桃源——并为客户提供细分品牌的选择,明确以生态意识至上的客户群体。
译者:筑龙网艾比
From the architect. Condominium development comprising six 5-storey residential blocks (total 140 dwelling units), one 3-storey communal facilities block, communal swimming / spa pools and basement carpark. Total gross floor area of 12,754 square meters.Homeowners are increasingly looking beyond the layout of the unit they are purchasing to the collective identity of the development, finding an emotional connection between the place of residence and the lifestyle choices they subscribe to. This is an aspect impacting residential design worthy of deeper contemplation.
Strategically nestled amidst a mature landed housing neighbourhood abound with laid-back charm, the site location enabled us to formulate a clear image of the development – a private eco- lifestyle sanctuary indulging urbanites’ longing to momentarily detach from the city bustle – and provided an answer to the client’s search for a branding niche, reaching out to a target demographic sensitive to ecological consciousness.Designing for the high density of condominium developments is a challenge that constantly calls for refreshing solutions. Residential blocks are laid out in a staggered configuration that maximizes porosity within the site, fostering an ambience of airiness amidst the surrounding tightly woven urban fabric. 'Ventilation breezeways' between individual blocks serve to channel the prevailing north-eastern wind through the site.
Looking to expand the spatial nomenclature of condominium living, penthouse units are furnished with their own roof terrace space instead of enclosed attic rooms. For residents to enjoy outdoor dining and a dip in the private pool or jacuzzi, the high-level trellis roof creates a comfortable, thermally buffered space at the roof terrace, which exudes the debonair allure of tropical living. Deeply cantilevered balconies on second to fifth floors serve as functional extensions of units’ living space, being effectively shielded from the weather and adding a touch of spatial splendour. Believing in “doing more with less” as a sustainable design approach, architectural elements each has a manifold role, both aesthetically and as eco-friendly features. The high-level trellis roof – comprising folded perforated aluminium panels inclined at a gradual pitch – not only reduces thermal gain through the roof slab, but also serves to channel breezes toward the habitable roof terrace. The roof terrace serves as catchment area for an integrated rainwater harvesting system, which provides irrigation for the extensive communal landscaped deck.
“Wind scoops” affixed to cantilevered facade frames are vertical elements directing air movement through the main living spaces of units, while acting as diaphanous sun-shading screens. These lightweight wind scoops echo the expression of the balcony parapet screen, forming a sophisticated design language of delicate translucency and lightness. As part of a holistic design approach, we look beyond the utilitarian value of building components and discover in them the potential to inject creativity into the living environment. For instance, the surface drainage system blends into the lush landscaping, being designed as a vegetated bio- swale that helps filter surface run-off. Screening off views of the basement carpark (partially open on one side to capitalize on existing site topography) from neighbouring lots, BRC mesh panels double up as a urban farming wall that allows residents to grow their own vegetables within shared communal space. Counteracting the closed-community perception of private condominiums, the main development entrance is designed to be open-concept, where the drop- off area is lushly landscaped and incorporates a welcoming forecourt with cascading water wall feature. The security guardhouse is consciously set back from the site boundary, effectively creating a more pedestrian-friendly interface on the street level.
新加坡Bliss@Kovan共管公寓外部实景图
新加坡Bliss@Kovan共管公寓局部实景图
新加坡Bliss@Kovan共管公寓平面图
新加坡Bliss@Kovan共管公寓立面图
{{item.text_origin}}

