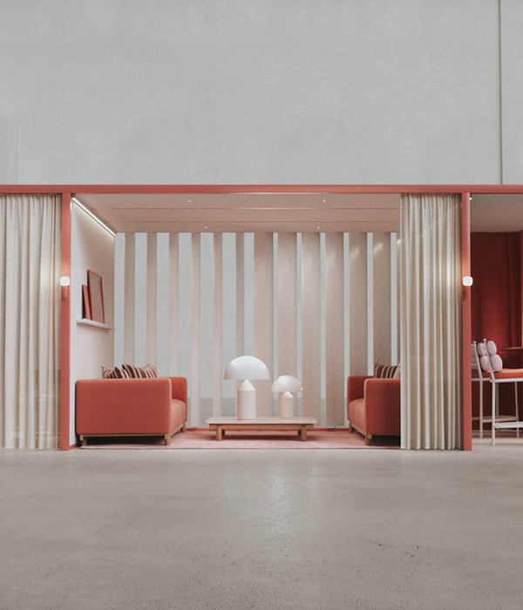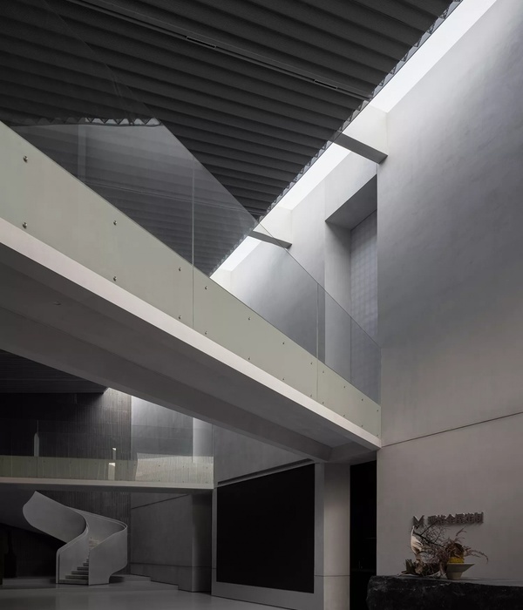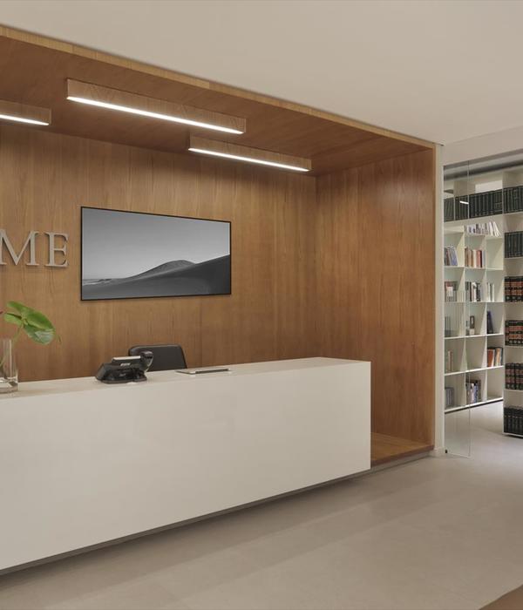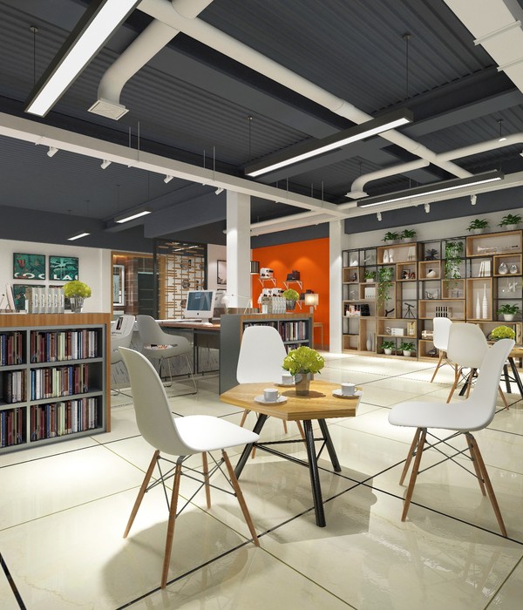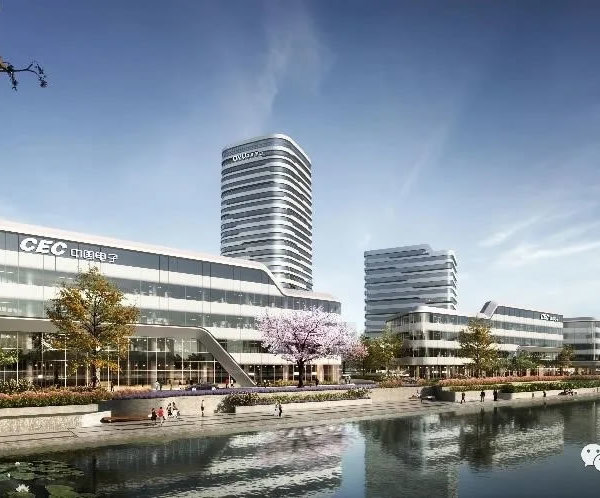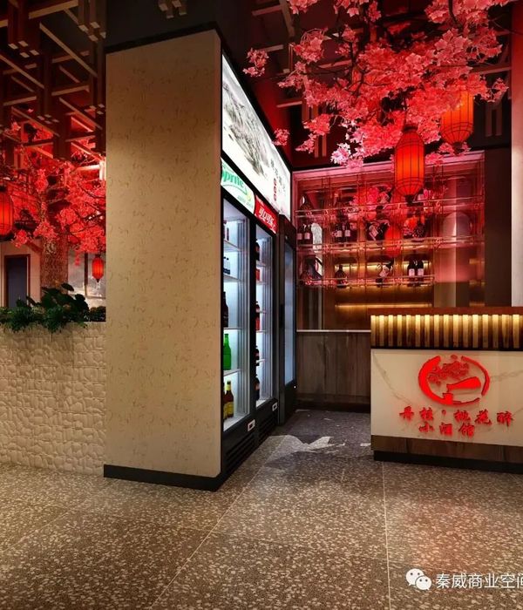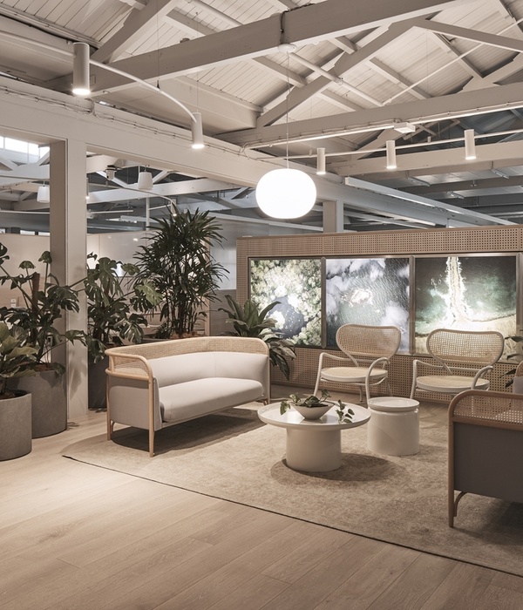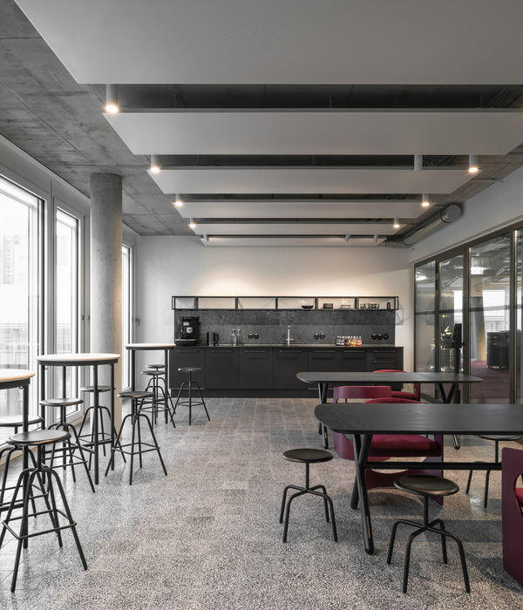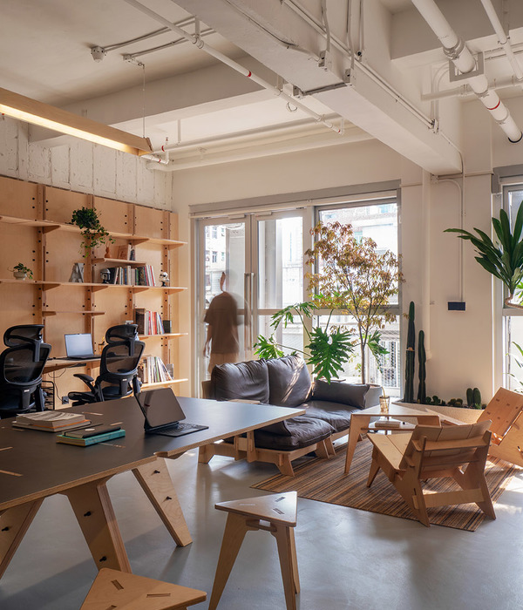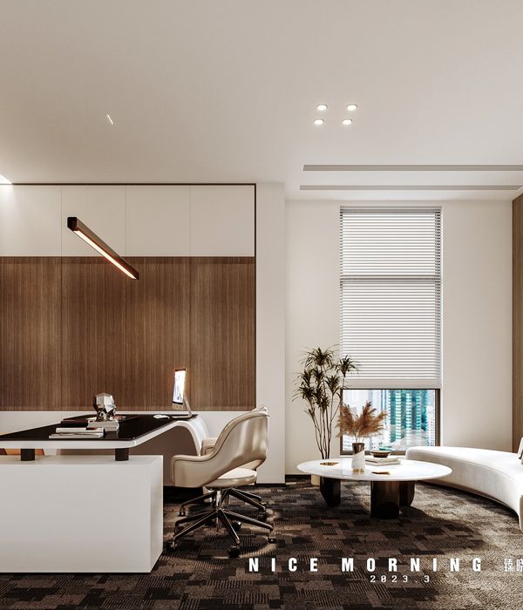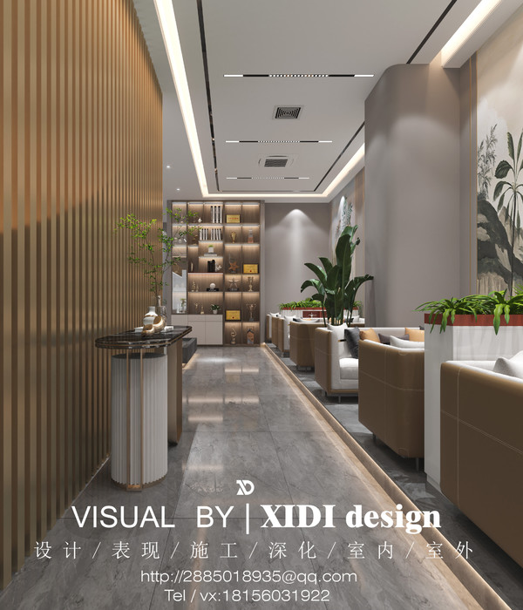a+r Architekten在图宾根市中心附近设计的“Westspitze”商业大楼,是一座采用优质生态木材混合结构建造的商业建筑,这亦是德国首批拥有此类规模的项目之一。凭借近乎隐形的创新太阳能立面,该建筑实现了全方位的可持续性,犹如一座布局紧凑的“发电大楼”。
a+r Architekten have designed the “Westspitze” near Tübingen’s city centre, an office and commercial building in ecologically high-quality timber hybrid construction, which is one of the first projects of this scale in Germany. With its innovative and practically invisible solar façade, the building is sustainable in every respect and a compact “power plant”.
▼“Westspitze”商业大楼是一座采用优质生态木材混合结构建造的商业建筑 © Brigida González the “Westspitze” is an office and commercial building in ecologically high-quality timber hybrid construction
建筑团队选择了拥有彩色涂层的光伏单元,并将其整合到建筑由粉末涂层铝板构成的幕墙立面上,能够随着入射光线的变化而呈现出不同的颜色。这些创新的薄膜太阳能板散发出古铜色的光泽,为建筑赋予了独特的氛围和情绪。整个外墙的几何形态需要与木制的支撑结构形成精确的匹配。外墙和楼板一共使用了体积约为1100立方米的实心云杉木,它们来自于场地北部的黑森林和上斯瓦比亚地区。根据建筑事务所的描述,这些木材能够实现“超过1000吨的永久固碳量——其中包括与钢筋混凝土建筑相比所减少的二氧化碳量。”
The architects chose colour- coated PV elements that were integrated into a curtain-wall façade made of powder-coated aluminium sheets, oscillating in different colours depending on the incidence of light. These innovative thin-film solar panels convey a certain emotionality with their bronze-coloured shimmer. The entire façade geometry had to be very precisely matched to the requirements of the timber supporting structure. A total of approx. 1,100 cubic metres of solid spruce from the northern Black Forest and Upper Swabia was used for the exterior walls and floor slabs – according to the architectural office, this is “more than 1,000 tonnes of permanently bound CO2* – plus the CO2 savings compared to building with reinforced concrete”.
▼建筑外观,exterior view © Brigida González
▼整个外墙的几何形态需要与木制的支撑结构形成精确的匹配 © Brigida González The entire façade geometry had to be very precisely matched to the requirements of the timber supporting structure
▼创新的薄膜太阳能板散发出古铜色的光泽 © Brigida González Innovative thin-film solar panels convey a certain emotionality with their bronze-coloured shimmer
七层高的办公楼使用了木材混合结构,包括建筑的首层——这无疑是一项具有创新性的举措。尽管木材混合结构如今受到了比以往更多的关注,且被认为是可以替代传统建筑材料的理想选择,但在该项目中,由于结构上的创新和可持续的施工方式,建筑的规划较为复杂,且很难采用标准化的解决方案,这使得大楼的建造成本要比传统建筑高出约20%。然而,这些额外的费用最终由项目的多方参与者共同承担,尤其是客户方,他们认为高生态质量对于一座现代商业建筑而言是必不可少的。
▼建筑的核心提供了足够的刚度,并矩形木材楼板单元的连接成为可能 © a+r Architekten The building core provides sufficient stiffening and makes it possible to connect rectangular timber floor slab elements
“A seven-storey office and commercial building that was constructed from the first floor upwards as a timber hybrid structure can certainly be described as innovative,” is Oliver Braun’s assessment – even though timber hybrid construction is now being given greater focus as an ecological alternative to conventional building materials. a+r Architekten admit that the innovative and sustainable construction method for this building resulted in a good 20 percent extra costs than would have been the case with a conventional building. Planning was much more complex and it was rarely possible to use standard solutions. However, these additional costs were borne by all those involved – and the client, in particular, has considered the high ecological quality to be essential in order to market and rent the building accordingly. The commercial tower tower has been fully occupied since October 2020. Tenants include the renowned World Ethics Institute, consulting companies, medical practices and a provider of co-working spaces.
▼Westspitze商业大楼标志着通往货运站新区的入口 © Brigida González The striking commercial tower “Westspitze” marks the prestigious entrance to the new quarter at the goods station
大楼内部包含4500平方米的商业空间,其设计同样体现了气候友好型的建造方法。垂直花园内种植着鹿角蕨、兰花和各类热带雨林植物,在迎接每一层来访者的同时营造出令人愉悦的温室般的氛围。天花板底部可以看见局部裸露的木质复合结构,加上沿立面设置的支撑结构,共同带来充满自然气息的感官体验。通高的玻璃立面将大量日光引入室内,令空间变得更加明亮宽敞。首层的大礼堂为会议和各种文化活动提供了多样化的选择;位于7层的大型公共活动室附带有视野开阔的露台,可供大楼内的所有租户使用。
The interior design with 4,500 square metres of commercial areas is also an expression of the climate-friendly construction method. Vertical gardens welcome visitors on every level with staghorn ferns, orchids and other rainforest plants that evoke immediate well-being and radiate a pleasant greenhouse atmosphere. The partially visible wood composite construction on the underside of ceilings and the supports along the façade, where wood was left visible, are equally appealing to the senses. Floor-to-ceiling glazing allows plenty of daylight to enter the interiors and creates a feeling of spaciousness. A large hall on the ground floor offers a variety of options for congresses, events and all kinds of cultural activities, while on the 7th floor a large common room with terrace is available to all tenants of the Westspitze, who can enjoy a spectacular panoramic view from here.
▼垂直花园,vertical gardens © Brigida González
▼通高的玻璃立面将大量日光引入室内 © Brigida González Floor-to-ceiling glazing allows plenty of daylight to enter the interiors and creates a feeling of spaciousness
▼天花板和立面的裸露木质复合结构带来充满自然气息的感官体验 © Brigida González The partially visible timber composite construction and the supports along the façade are appealing to the senses
▼场地平面图,site plan © a+r Architekten
▼首层平面图,ground floor plan © a+r Architekten
Planning and construction period: 2018 – 2020 Planning office: a+r Architekten GmbH Client: Westspitze Gewerbebau GmbH & Co. KG Project address: Tübingen
{{item.text_origin}}


