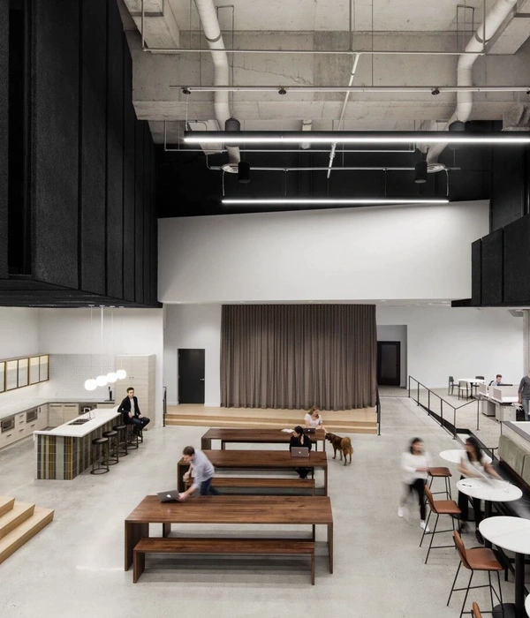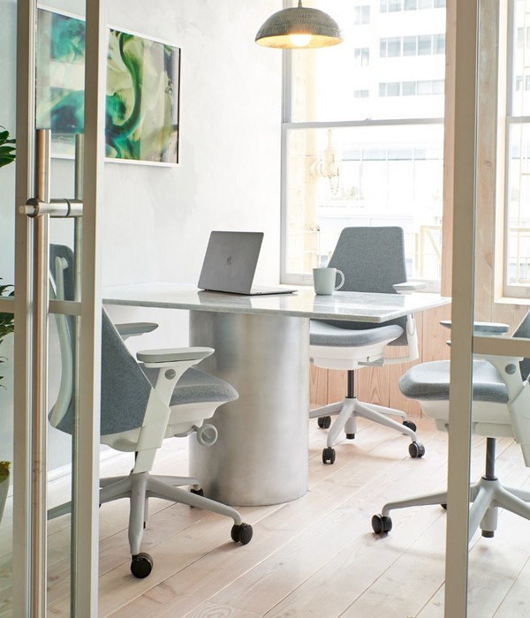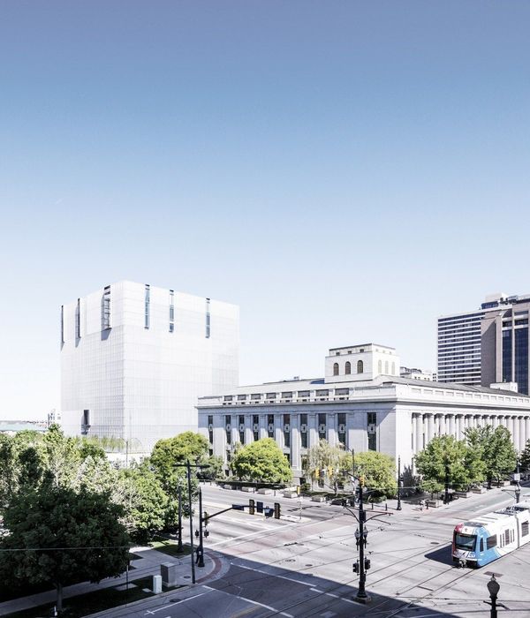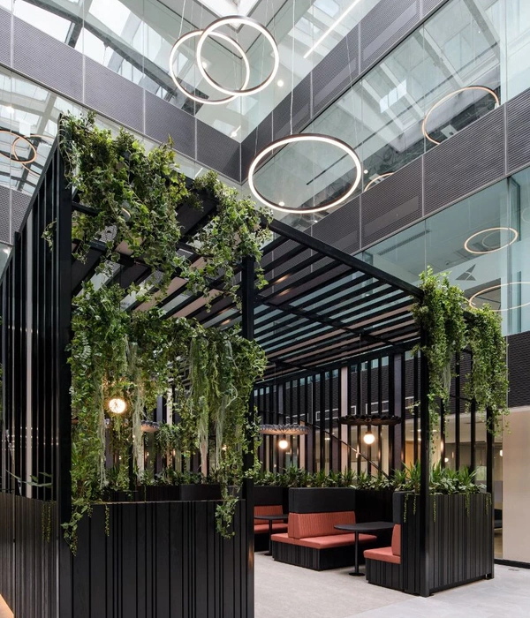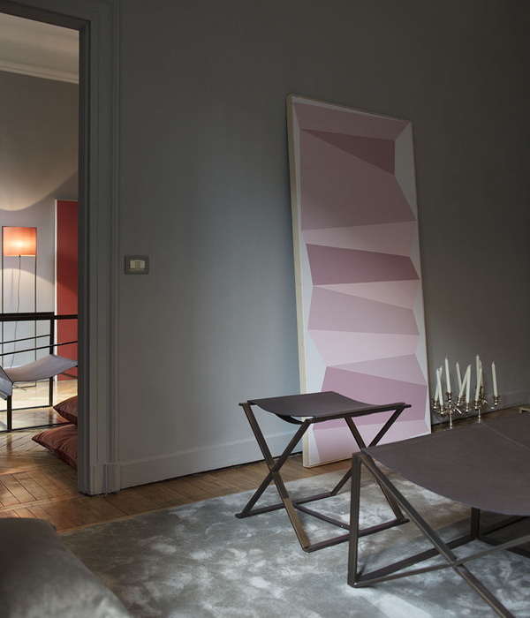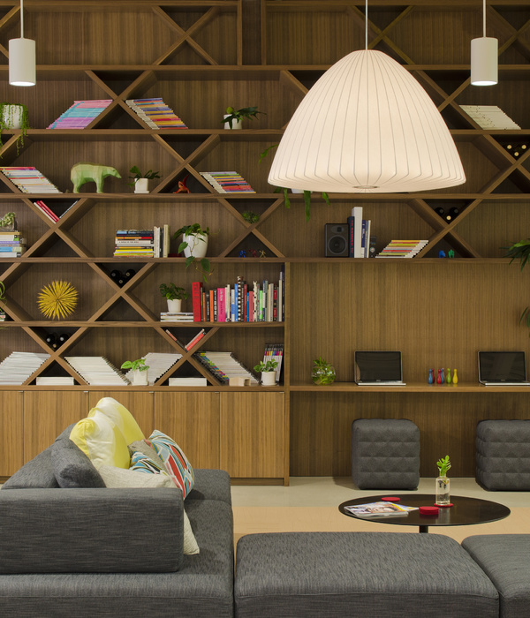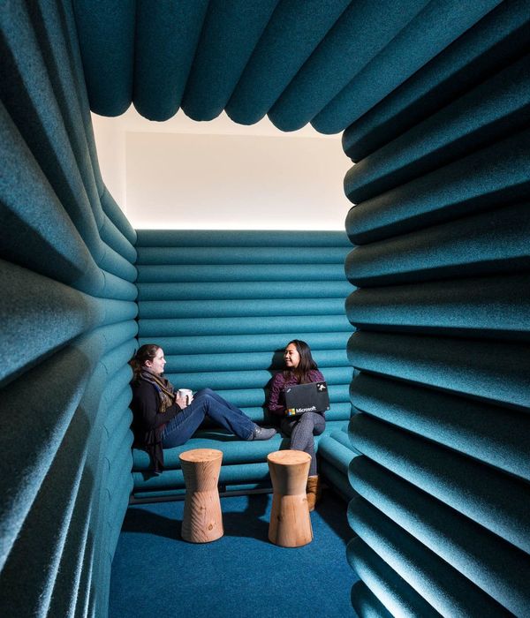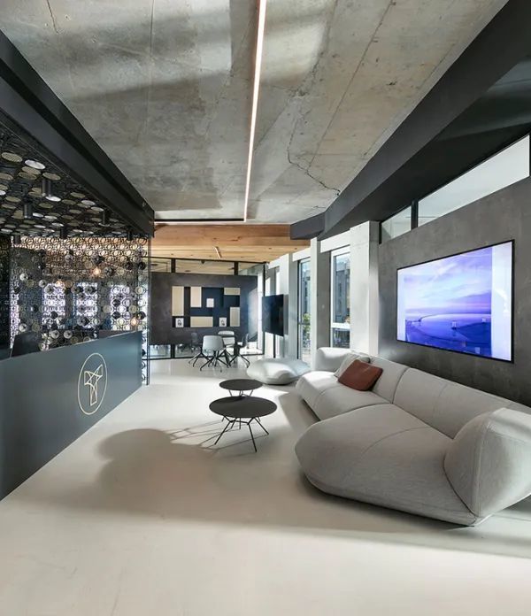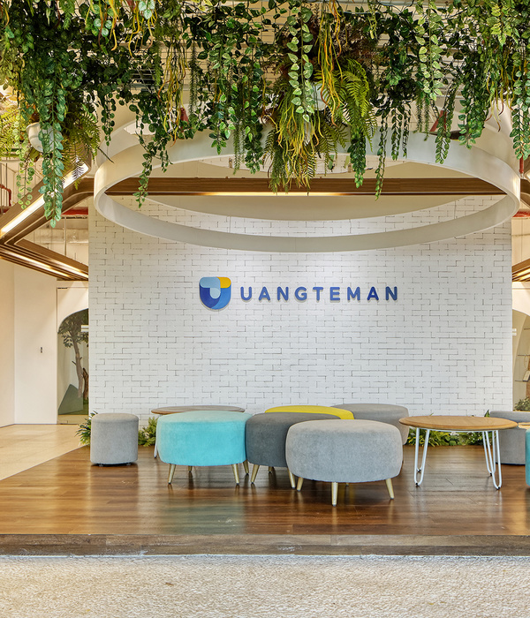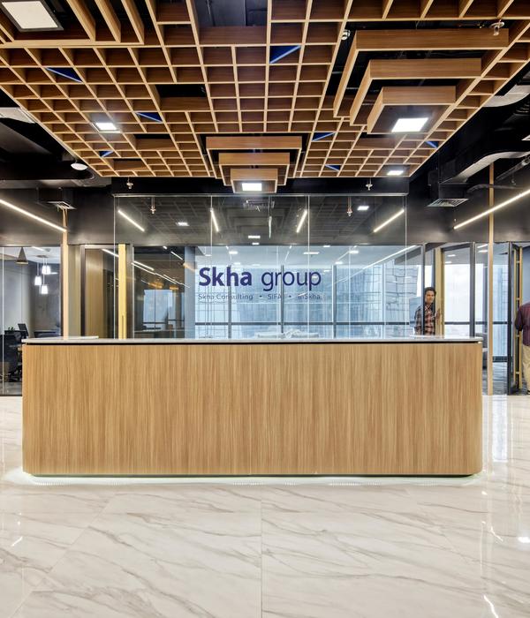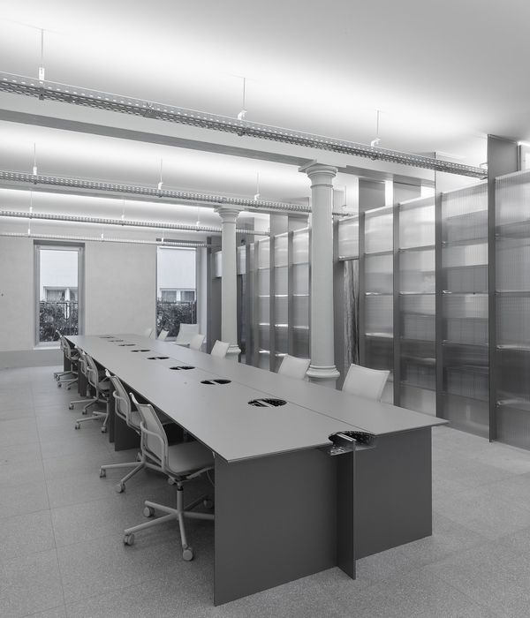低成本快速拆组模块化办公空间设计
- 项目名称:.patch 办公室,深圳,.patchStudio
- 建筑面积:186m²
- 使用面积:116m²
- 室内设计:.patchStudio
- 主持设计师:张国梁
- 项目团队:万向隆,吕烨文,戈靖
- 摄影:.patchStudio
- 设计周期:2022.3-2022.4
- 建设周期:2022.5-2022.6
本项目为.patch 自用办公室,我们思考在当前疫情环境中,人工成本增加及资源紧张的大背景下,作为设计师应该如何应对及解决更为多变的新办公需求。
The project is the office of.patch at Shenzhen. As designers, we focus on thinking how to handle and solve new and varied office demands under the circumstance of raising labor cost and resource shortage in the epidemic environment nowadays.
▼办公室概览,overview of the office

低成本、可拆卸、易安装、集中运输、模块化、定制化,我们思考整理了一系列关键词,也逐渐清晰了本次的目标,即打造一套可满足定制化需求,并可以快速反复拆组的低成本模块化装配式系统。
Before we started designing, we studied and sorted out a series of keywords in order to get clearer with our vision: low cost, disassembly, easy installation, centralized transportation, modularization and customization. To create a prefabricated modularized construction system that is easy to assemble and disassemble repeatedly is the ultimate goal of this project.
▼办公室空间构成图解,office spatial composition diagram
我们调研了常见的装配式方案并总结了一系列问题:1.构件安装复杂,需要专业技术工种进行安装;2.对于场地基础条件的要求过高,很难满足安装条件;3.对于定制化需求的满足有限,单独开模成本高昂;4.使用的零部件过多,需多个厂家配合等诸多问题。
We searched about existing common prefabricated construction solutions and summarized some key problems: Firstly, the installation of construction elements is complicated and it requires workers to have professional technical skills. Secondly, to start and complete the entire assembly requires high demands on the basic conditions of the site. Thirdly, the high cost of opening an individual mold causes difficulties on completing all demands of customization. And finally, the amount of construction components is so high that it requires multiple manufacturers to cooperate smartly and cohesively together.
▼设计策略,design strategy
简化材料&运输
Simplification on materials and transportation
我们本次使用单一材料多层板(plywood),运用 CNC 数控机床对材料进行精细化加工,材料统一,可集中运输,提高效率,降低成本。同时全部材料可回收,更利于环保。
In this project, we used plywood as the unique and only material and exquisitely processed the material with CNC machine. The unification of material can improve efficiency at low cost by centralized transportation, meanwhile being environmentally friendly by recycling all materials after used.
▼以预制化材料构成的办公空间,officestructured byprefabricated materials

整个项目使用 50 张尺寸为 2440mm*1220mm*18mm,20 张 9mm 的预制板,仅需一辆小型货车单次运输即可。
50 pieces (2440mm*1220mm*18mm) and 20 pieces (2440mm*1220mm*9mm) of plywood used in this project, transported once in just one minivan.
▼材料图解,material diagram
简化安装&定制
Simplification on assembling and transportation
我们对于构件及节点的设计,目标于简化到一看就懂,有手就会,且构件不需要单独开模,五金及配件均使用市面最常见的常规型号,采用榫卯配合螺丝加固的方式,简化安装,降低成本,通过不同的模块组合满足不同的场景应用。以 No Nail No Glue(不用钉子不用胶水)为基础原则,所有的构件都可以做到反复拆卸拼装。整个空间 3 个安装工人累计用时 38 小时首次安装完毕.
▼多功能置物架构成图解,diagram of multifunctional storage space
When we were designing construction elements and joints, we aimed to simplify them at most for the users to understand instantly. Also, instead of having separate molds, all construction elements required are the most regular ones in the market. Using the traditional Chinese mortise and tenon joint structure with screws only to reinforce, the entire assembly process is very easy to complete and costs are greatly decreased. With such convenience, various kinds of scenes can be satisfied easily with different combinations of modules. With “No Nail, No Glue” being our main and basic principle, all elements can be assembled and disassembled repeatedly. All pieces of plywood were assembled by three installers in 38 hours maximum.
▼模块化单元组成的多功能空间,multi-functional space composed by modular units


▼置物架近景,close shot of thestorage shelter

空间自由组合 Free and flexible space combination
模块化的构件及家具可进行多样的组合和拼接,使空间使用更加灵活多变,可快速调整适配不同的工作及生活场景,提升空间的使用效率。
Various ways to pair and combine the modularized elements and furniture create a great amount of opportunities for using the space. We would be able to adjust quickly and conveniently under different circumstances of working and living, thus raising efficiency of space usage.
▼丰富多变的办公空间,various spatial composition
家具全部采用榫卯结构,并且为模块化设计,可进行组合拼接以及多样化配件的选搭。
All furniture makes use of mortise and tenon joint structure. By modularized design, they can be combined in various ways and decorated by various mountings.
▼以预制板构成的共享长桌,shared table made ofprefabricated plywood

▼共享长桌近景,close shot of the shared-table

▼办公室休闲空间,recreational spaces in the office

以此系统为基础,我们会持续研发更多的模块以适配不同的空间需求,继续探索在办公、商业、新零售等领域的实际应用。
With this system as the foundation, we are keeping on developing more different modules to satisfy different spatial demands, and continually investigating practical application solutions in the fields of office, commercial and new retailing.
▼家具图解,diagram of furniture
▼家具近景,close shot of the furniture


项目地址:深圳,广东,中国
建筑面积:186m²
使用面积:116m²
室内设计:.patchStudio
主持设计师:张国梁
项目团队:万向隆 吕烨文 戈靖
摄影:.patchStudio
设计周期:2022.3-2022.4
建设周期:2022.5-2022.6
Location: Shenzhen, Guangdong, China
GFA: 186m²
NFA: 116m²
Interior Design:.patchStudio
Lead Designer: Guoliang Zhang
Design Team: Xianglong Wan, Yewen Lv, Jing Ge
Photo:.patchStudio
Design Period: 2022.3-2022.4
Construction Period: 2022.5-2022.6
更多关于他们:

