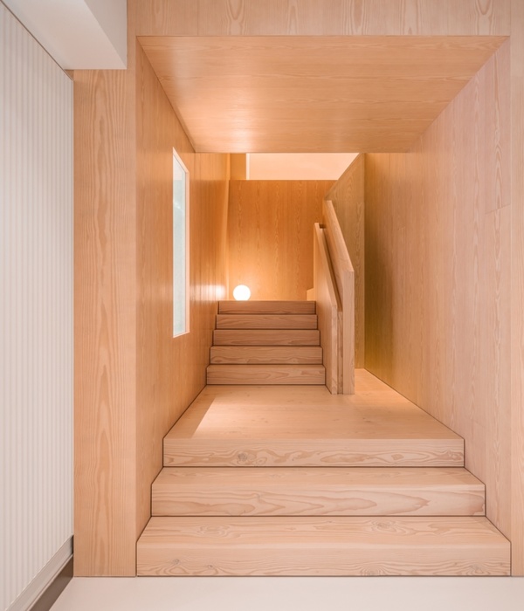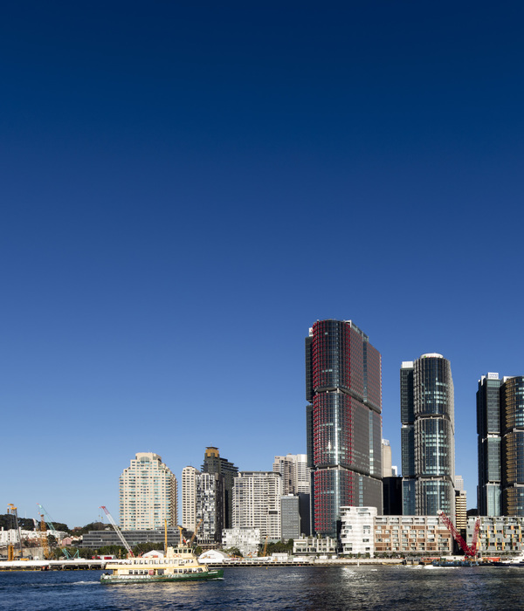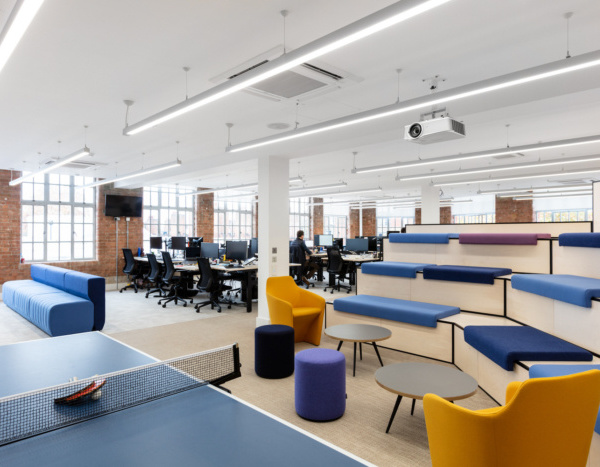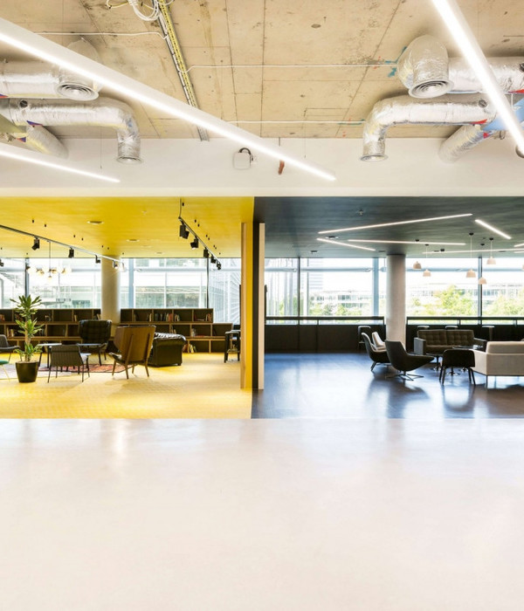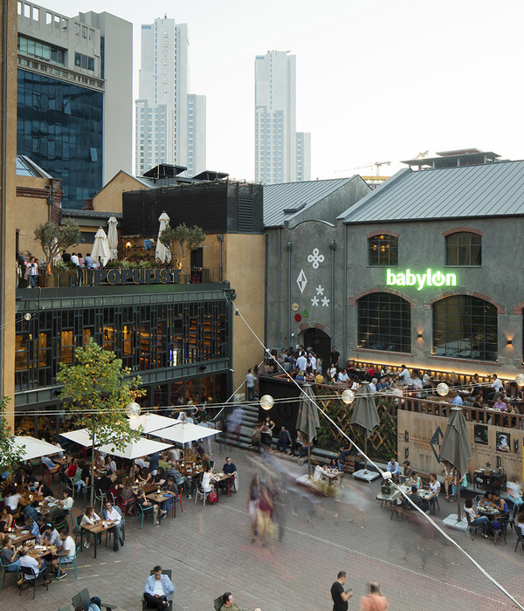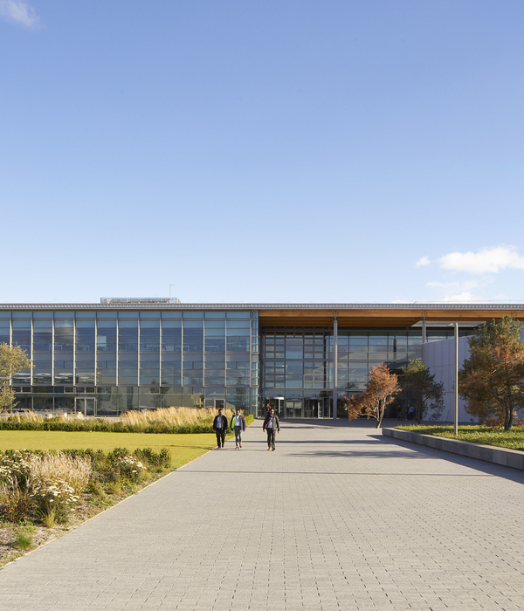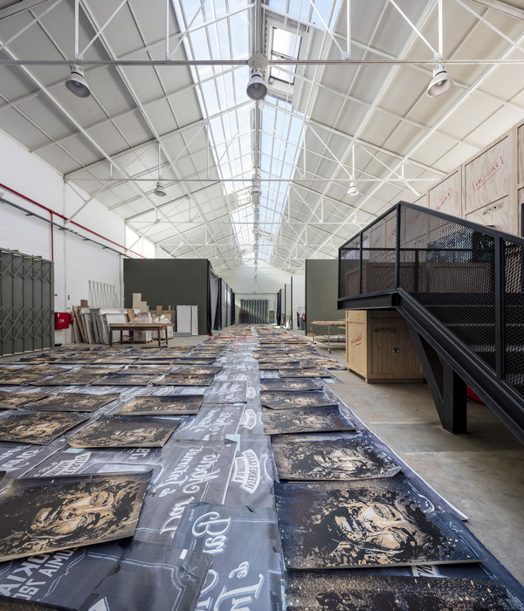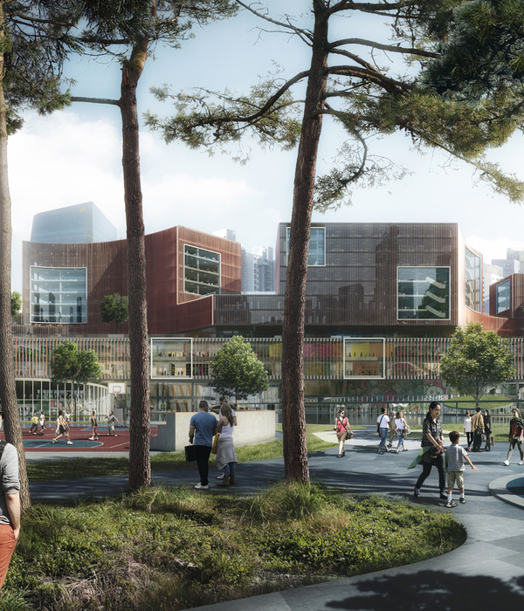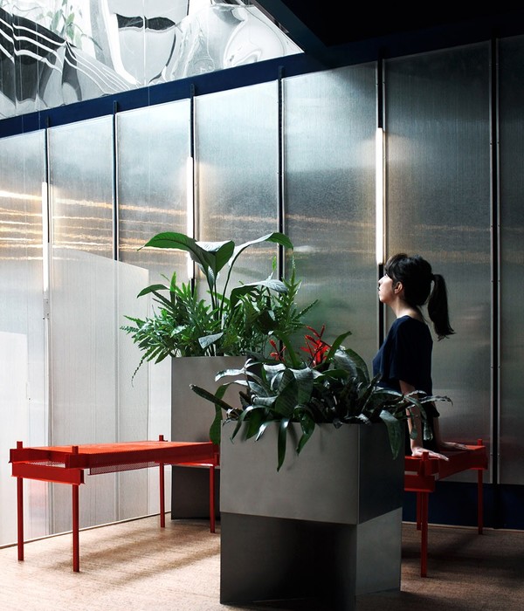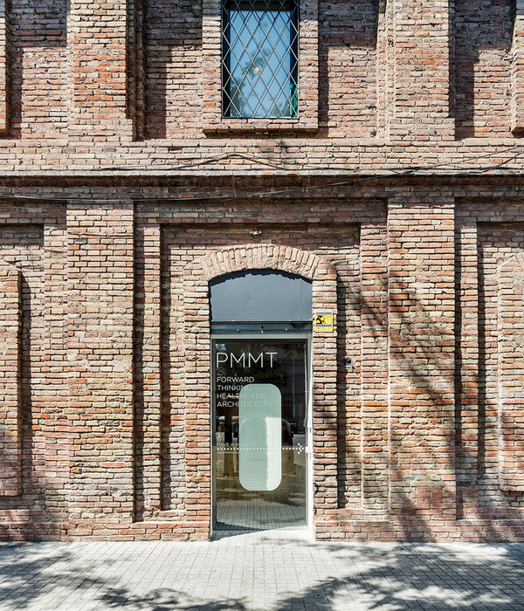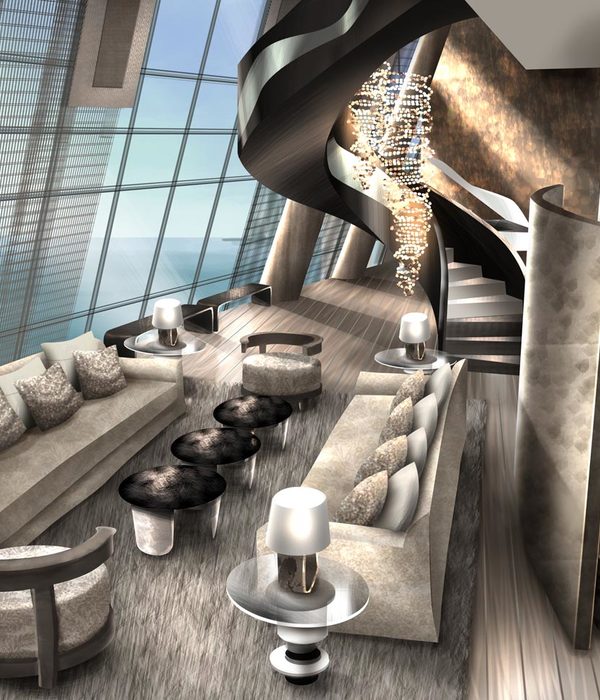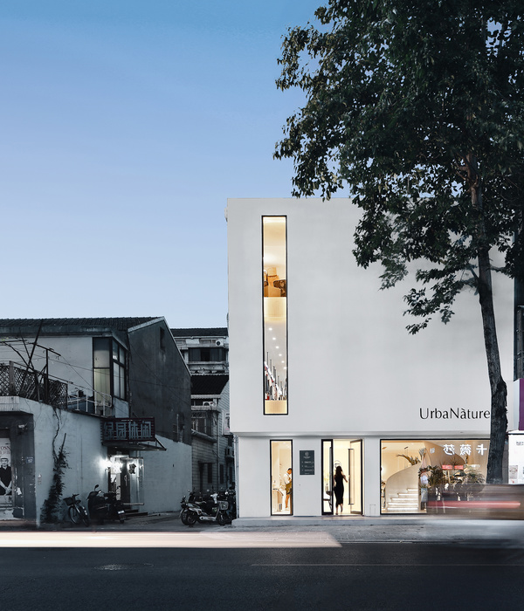Firm: DELUTION
Type: Commercial › Office
STATUS: Built
YEAR: 2019
SIZE: 0 sqft - 1000 sqft
SKHA Consulting is a business unit under the SKHA Consulting Group that focuses on developing corporate strategy and business management. SKHA Consulting Office applies the FORTAL concept. The main concept of Fortal itself is Formal & Industrial, where as an office that also has a dynamic culture, SKHA wants to present a work space that is not monotonous and rigid for its employees. Industrial Design in this office is supported by several materials such as ceiling and the use of iron pipes. Industrial design was chosen because it wanted to present a non-rigid impression so that employees could work comfortably while still being able to feel the formal impression of an office. Formal impression of the company also wants to be raised and applied by using black and monochrome as the main color shades that build the office. The black nuance which is wrapped with industrial concepts impresses an elegant and decisive impression.
Architect also continue to bring the main branding of SKHA Consulting into a design. The way taken by the architect is to bring the main color of the brand to be applied into several parts of the office. The application of brand color is applied to the smallest parts such as door handles and the ceiling. In addition, to relieve the stiff impression for employees who work, architect tries to bring the flexibility impression and is intended to open space around the office area by entering diagonal elements at some points such as ceiling and lamp. In the diagonal ceiling elements combined with local accent element where the diagonal shape element at some ceiling point is wrapped by using multiples fin HPL which is very thick in color with local element like wood. Diagonal slash is also intended to be a point of interest in the office so that it becomes a strong and characterized impression
In addition this office is also designed with an innovative concept where the office is also open in the office main area so that there is no use of insulation at all that allows employees to communicate easily and smoothly.
Then the other innovative side is the transparent office area. In some rooms the boundary between the room and public office access is made without walls but glass to make indoor activities still visible from outside.
This transparent office is also applied at the lobby and office boundaries so that there are no solid object that block the view from the office lobby. The application of this innovative office can also be seen from the existence of several relaxing communal spaces that allow employees to work casually, not just stuck in their desks.
{{item.text_origin}}

