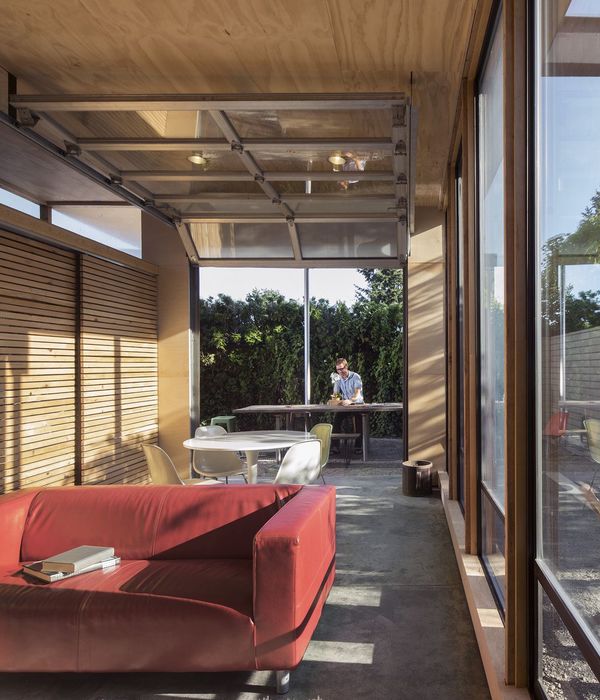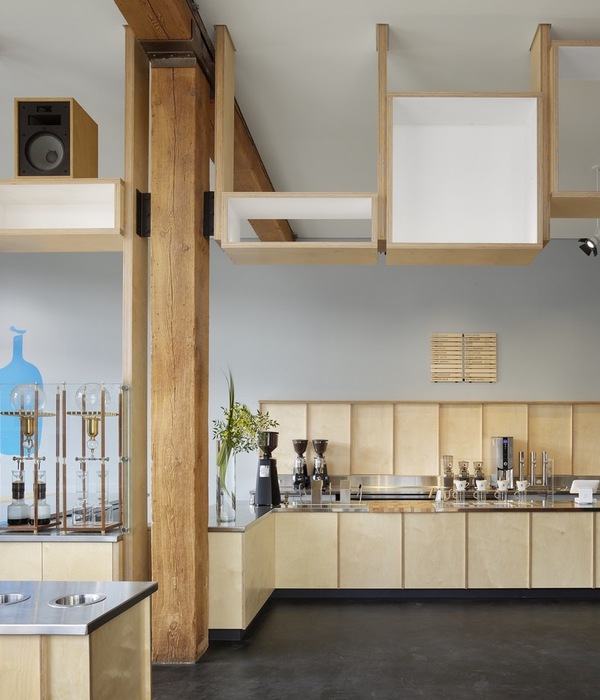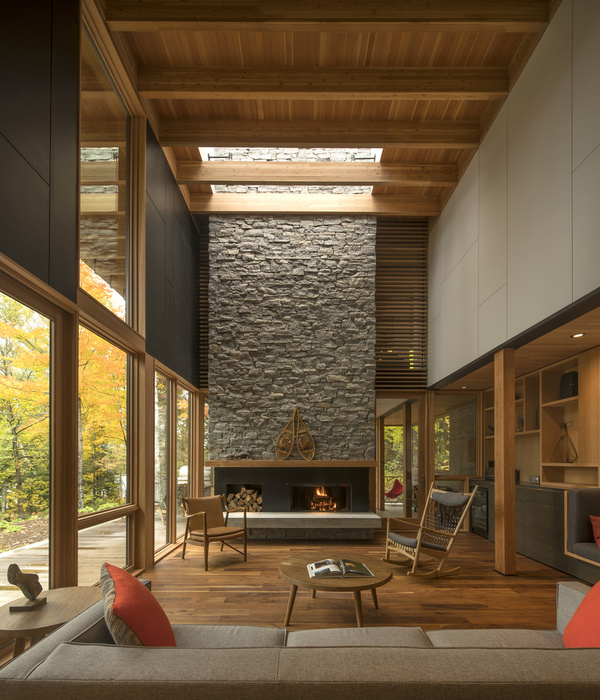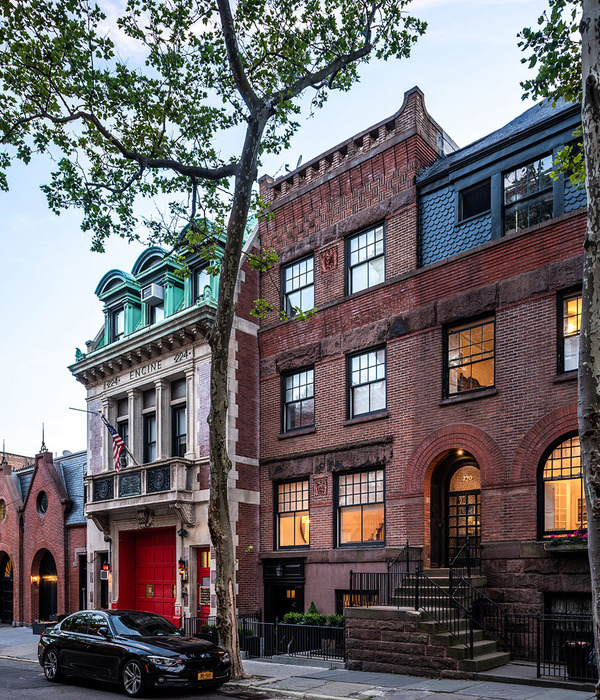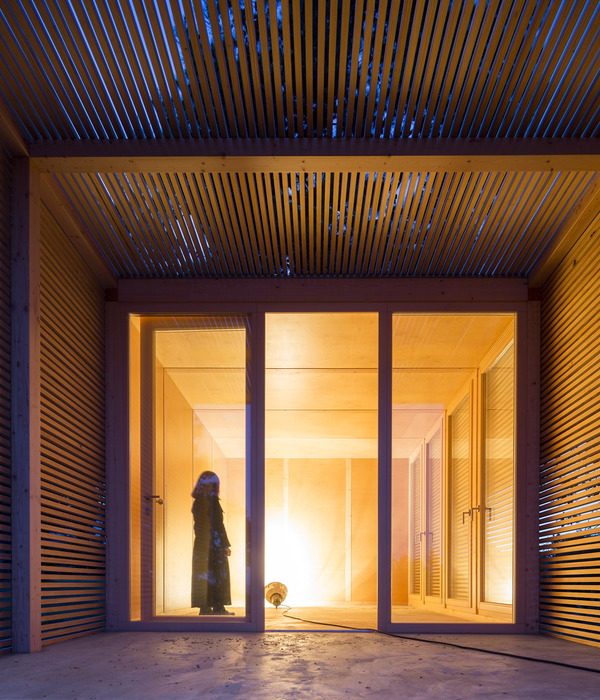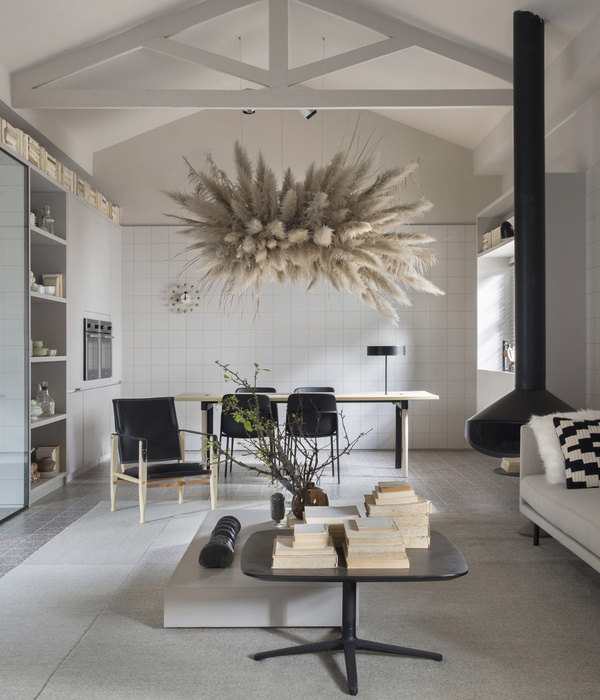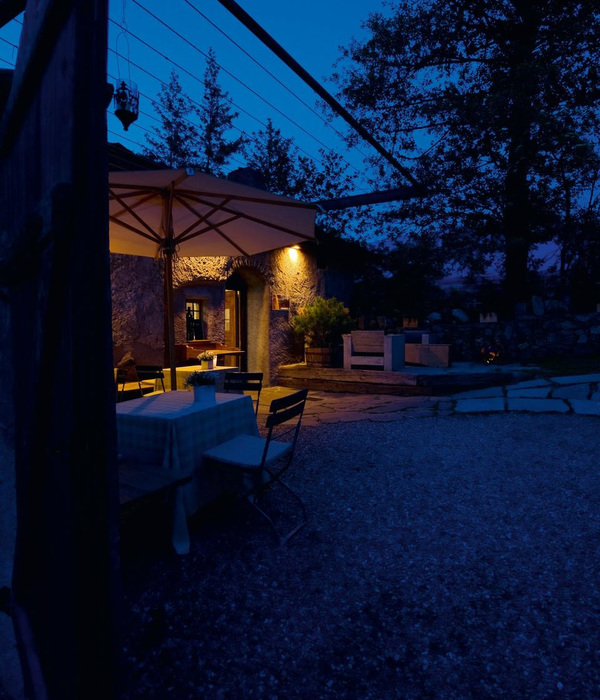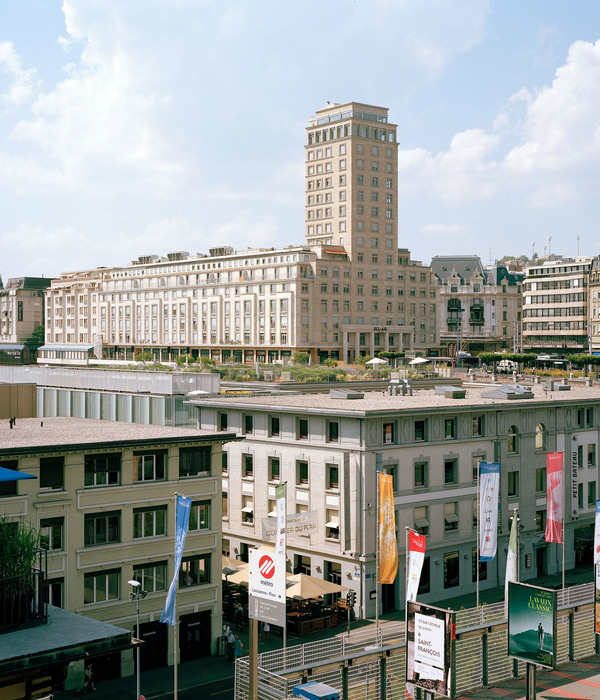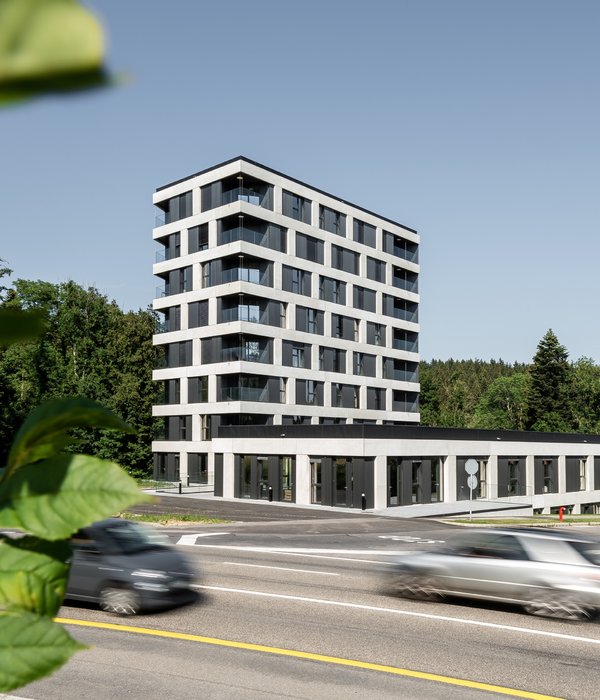Conceived with the intent of tapping the undiscovered potential of talented people in these peri-urban areas, the workshop proves to be a commercially viable endeavor that supports ADS’s professional practice while being mutually beneficial to the locals who find job opportunities and financial stability here. The project is a celebration of the love, labor, and effort that is put into the realization of various ADS structures.
It led to the idea of setting up a workshop and material research unit which would serve as a backbone for explorative and execution works taken up by Abin Design Studio. It was, in essence, a co-beneficial system that would provide support to the practice as well as stable employment to improve the livelihood of locals.
The Adisaptagram workshop was thus established in Adisaptagram. Having been able to provide employment to 20 locals by the end of the first year, it proved to be a successful endeavor. ADS is currently in the process of a massive expansion of the workshop and hopes to provide job opportunities to more people by moving more of its back-end work off-site.
The proposed workshop extension is programmatically conceived to allow craftsmen and stakeholders to explore and collaborate on building techniques related to carpentry, metalwork, building finishes, material, etc in a singular space along with exhibition spaces and workspaces for supervisors.
The proposed major road is along the south side of the site which divides a pond adjacent to it. An arterial road moves along the east frontage of the site. The building in its conception takes advantage of the south-east wind direction combined with evaporative cooling from the pond but also shades the facade from harsh sunlight. The idea thus is to puncture the facade like a vertical cove and project outward by 4 feet from the built mass; thereby creating enough depth to block direct sunlight and generate resting spaces for workers at the workshop.
The projections along the facade are designed as sleek boxes made using two layers of MS plates for heat insulation. These are opened at the top with operable louvers, in a north-facing direction for cross ventilation. The space between these consecutive ‘boxes’ is covered in sloping G.I sheets resting on M.S rafters, as the area receives heavy rainfall. The structure is thus worked out to allow ease in construction while indulging ephemeral functions. Overall, the idea is to break the typology of a factory-like space and establish a language that allows the inclusion of stakeholders within the craftsmen’s space using an architectural framework that develops a strong tectonic relationship with the context.
The entry to the building is from the southeast side leading into double-height workshop spaces arranged in an open plan, envisioned to allow flexibility in function and interaction across the floor plate. The catwalk at the first level along the central spine acts as a visual axis to usher visitors towards the main exhibition spaces and meeting areas, both of which are located at the southwest side of the building - in adherence to Vaastu. It also accommodates an introvert green court of 4.2m x 2.0m so as to allow the eye to rest.
▼项目更多图片
{{item.text_origin}}

