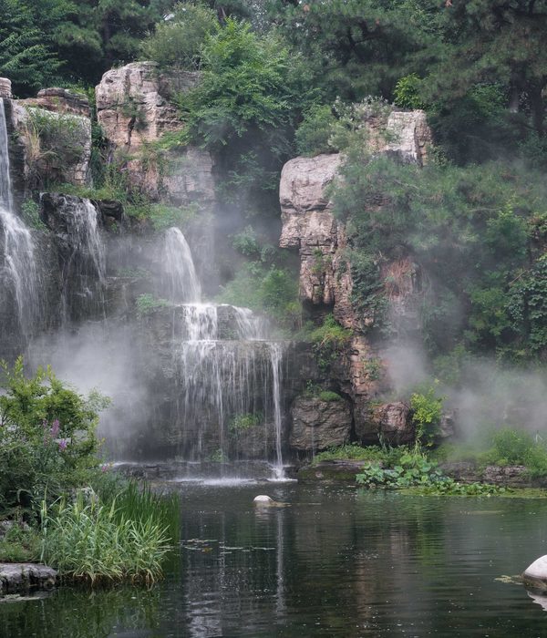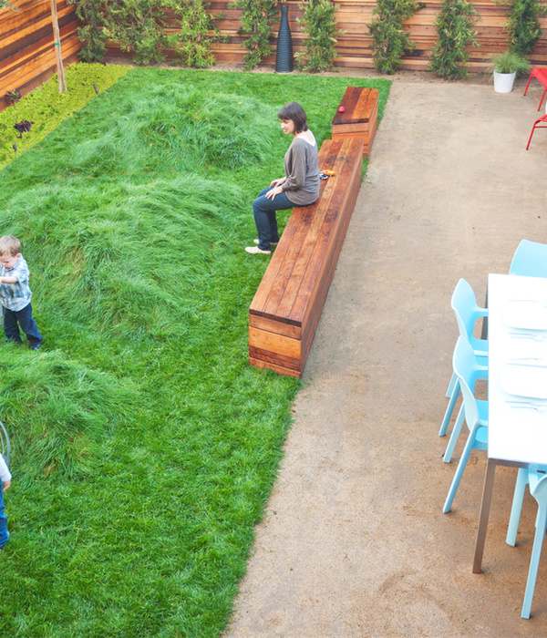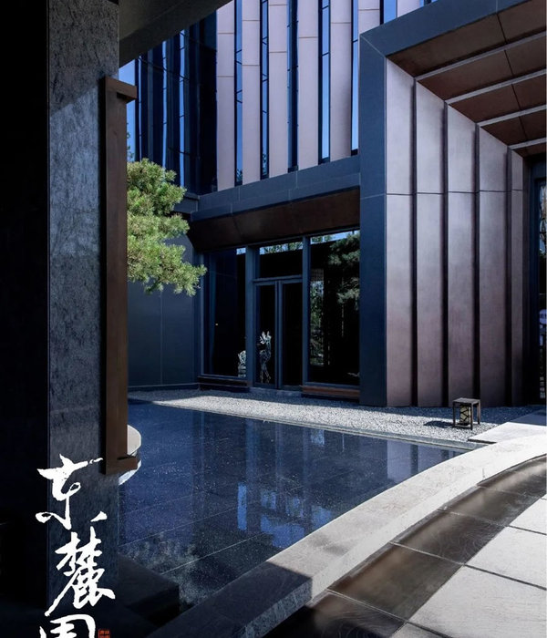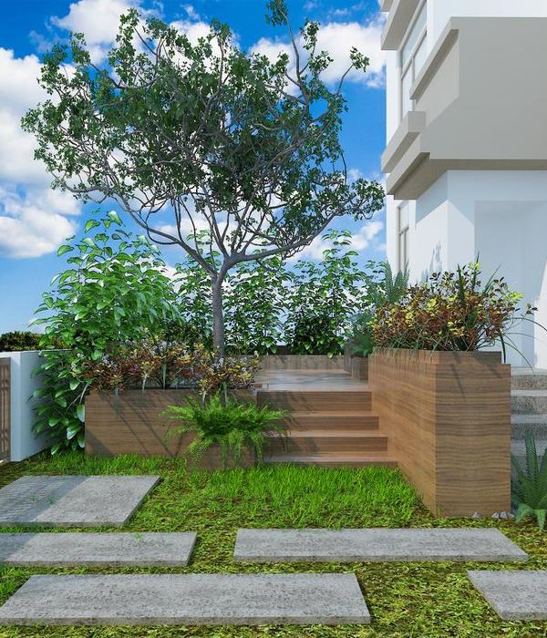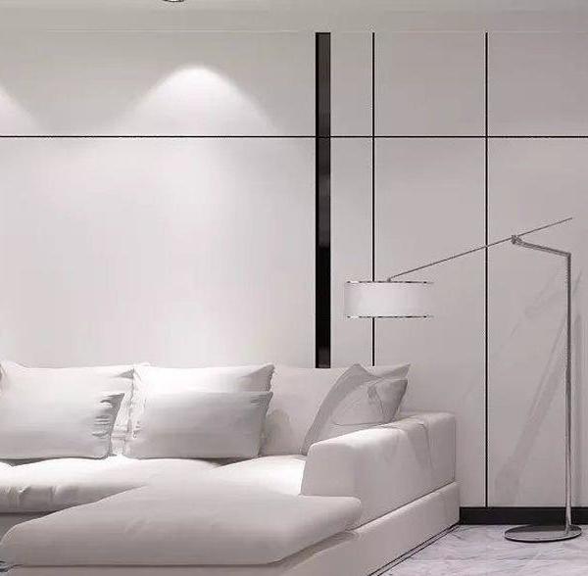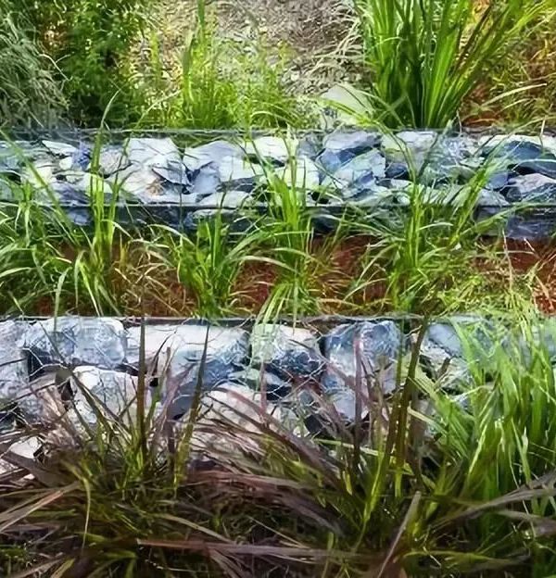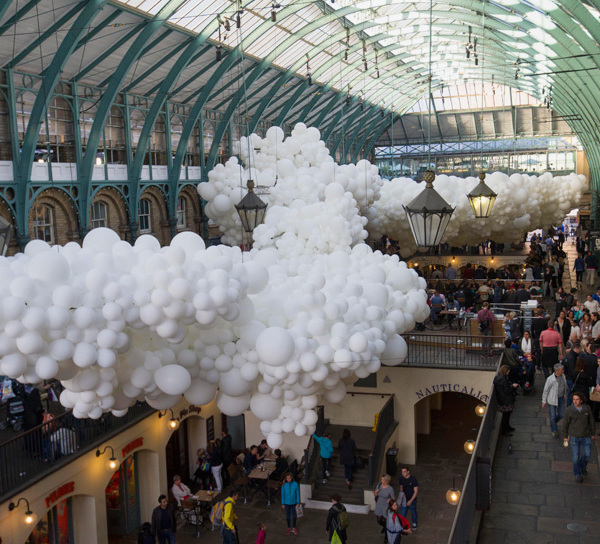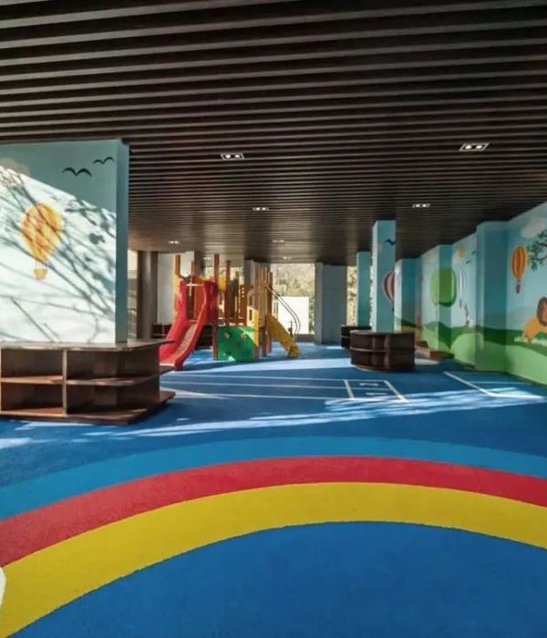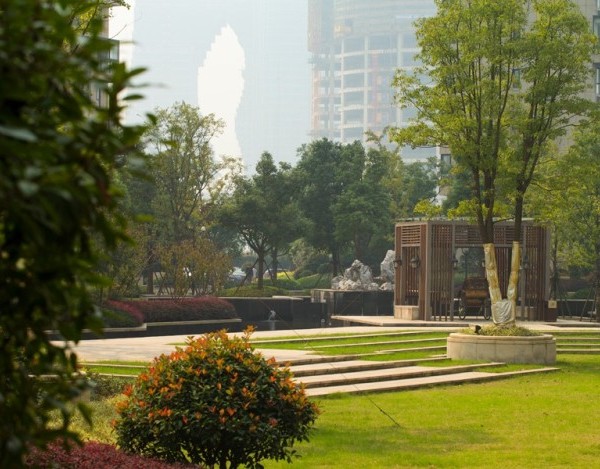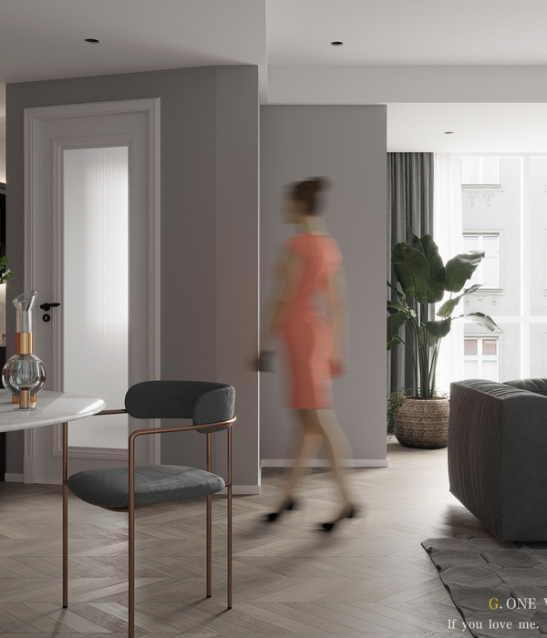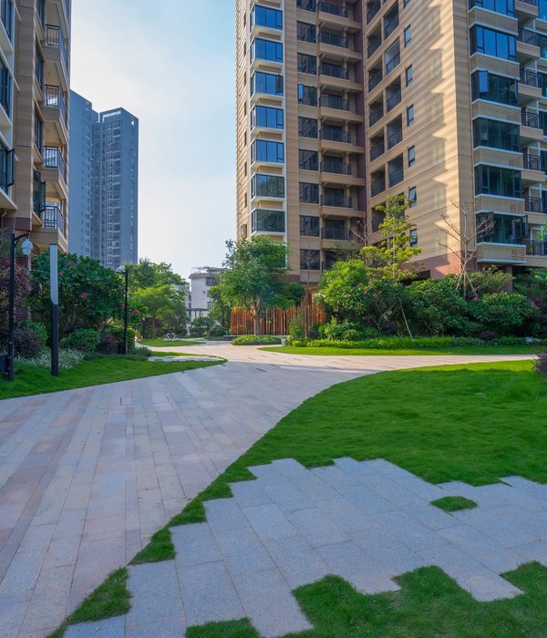Designed by Wittman Estes, The Seattle housing shortage has increased pressure on single-family neighborhoods to provide more usable space on limited single-family lots. Normative new housing demolishes existing small buildings and replaces them with ‘Seattle Modern Boxes’ that maximize building size and density within zoning setbacks.
Photography by © Nic Lehoux
Grasshopper Studio and Courtyard offer an alternative density called courtyard urbanism. Maintaining the small footprint of a 1940s house, a multifunctional studio was added along the rear alley. The resulting interstitial space formed a private terrace open to the sky. This courtyard urbanism tripled the usable square footage of the site by blurring the lines between indoor and outdoor space. A central Silk tree provides dappled shade in summer. The illusion of a much larger property is created through ‘borrowed landscape’ from adjacent trees and sky above.
Photography by © Nic Lehoux
Inspired by ancient Chinese south facing courtyard housing, the central paved terrace is a protected private area for dining, entertaining, lounging and year-round play. The wide covered walkway to the north sometime becomes informal seating, at other times a stage for children’s performances. The open plan studio is programmatically indeterminate to encourage maximum flexibility. Future uses include visiting guests, short-term rental space, utility/workshop space, and play space for the main house. A pavilion roof, floating over volumes that house storage, bathroom, laundry, and future kitchen, extends to form a carport and outdoor workshop space.
The interstitial zones between the studio and outdoors are defined by masonry walls, wood decks, and are protected from the weather by large pavilion roofs. A boundary wall of constructed and landscape elements screen the adjacent neighbors, creating a private oasis in a dense single-family neighborhood. A concrete block wall retains the grade change and screens the alley from view. The studio is a boundary in itself, filtering alley views while light streams through the clerestory. Grasshopper Studio Courtyard is adaptable to a multiplicity of uses and family arrangements. The flexibility of a small building footprint and large private outdoor space maximizes and integrates the use of the entire property. As a response to urban resource scarcity, it encourages rethinking the arrangement of the single-family lot and offers Seattle an alternative density for the future.
Photography by © Nic Lehoux
Project Info: Architects: Wittman Estes Location: Seattle, United States Architects in charge: Matt Wittman, Jody Estes Construction: Greg Winger Construction, Western Sound Concrete Works Project Year: 2018 Photographs: Nic Lehoux project Name: Grasshopper Studio and Courtyard
Photography by © Nic Lehoux
Photography by © Nic Lehoux
Photography by © Nic Lehoux
Photography by © Nic Lehoux
Photography by © Nic Lehoux
Photography by © Nic Lehoux
Photography by © Nic Lehoux
Photography by © Nic Lehoux
Photography by © Nic Lehoux
Photography by © Nic Lehoux
Photography by © Nic Lehoux
Photography by © Nic Lehoux
Photography by © Nic Lehoux
Photography by © Nic Lehoux
Photography by © Nic Lehoux
Exploded Axonometric
Concept Diagram
{{item.text_origin}}

