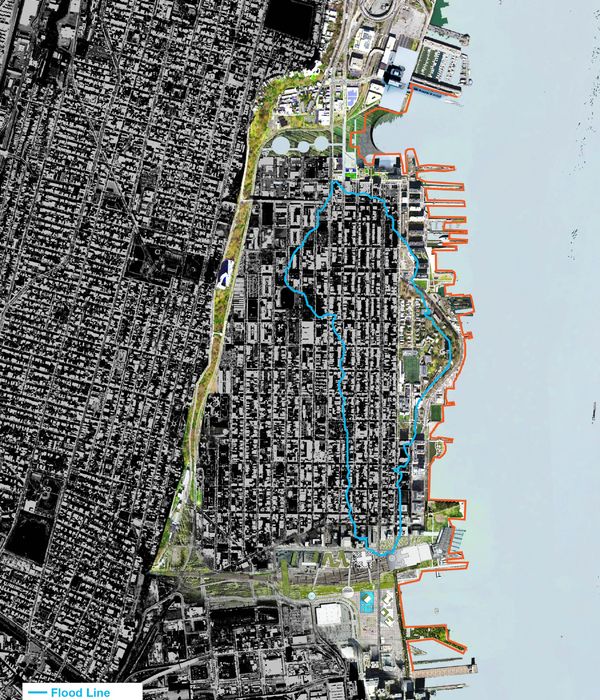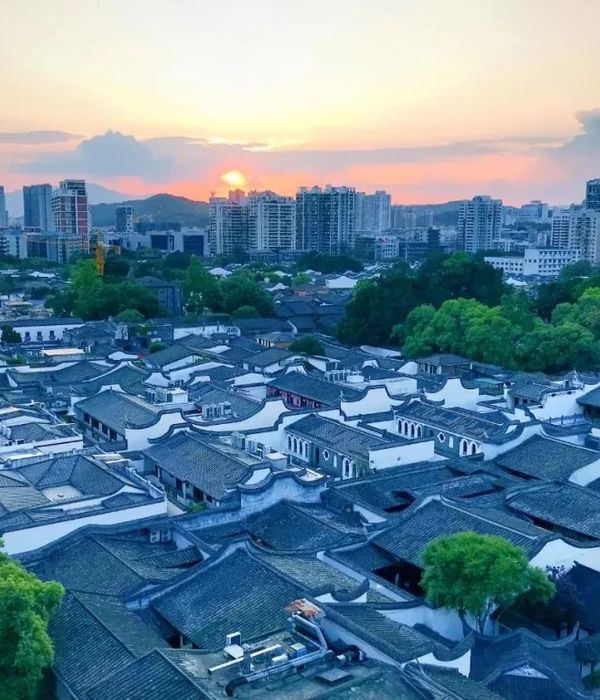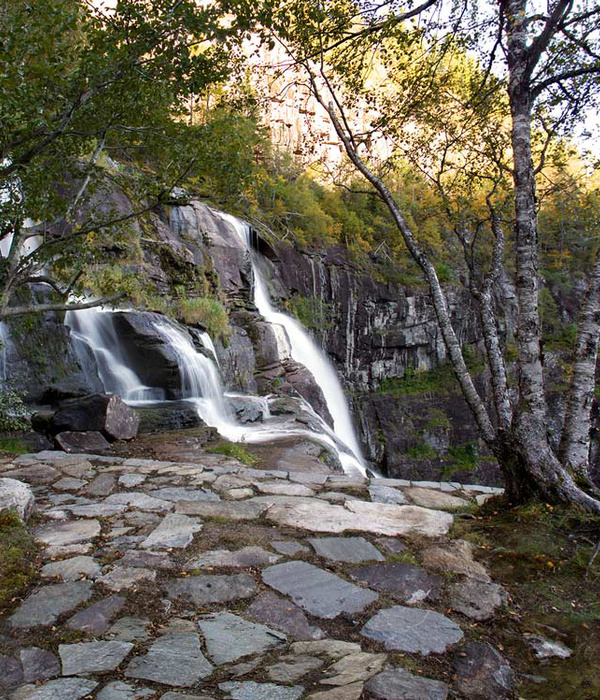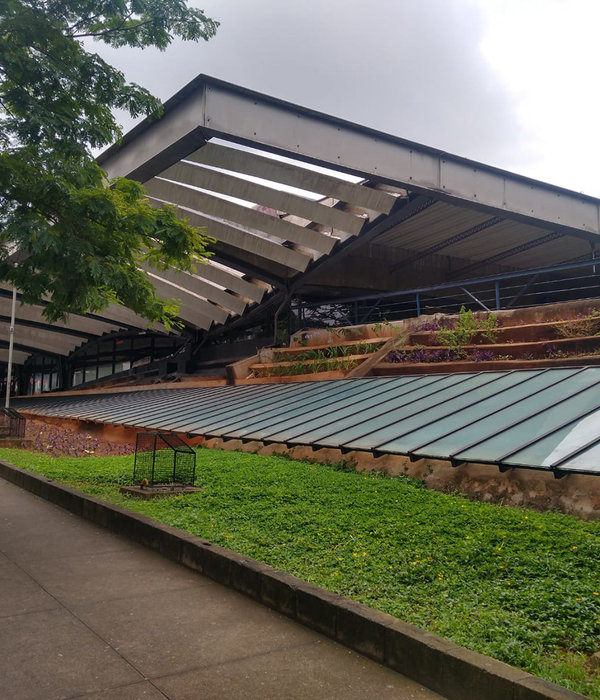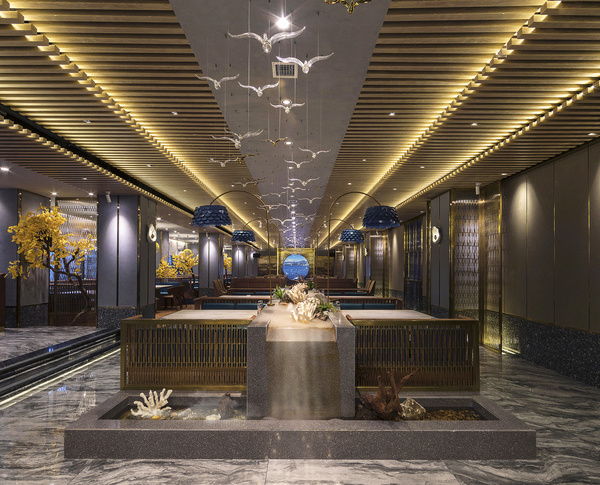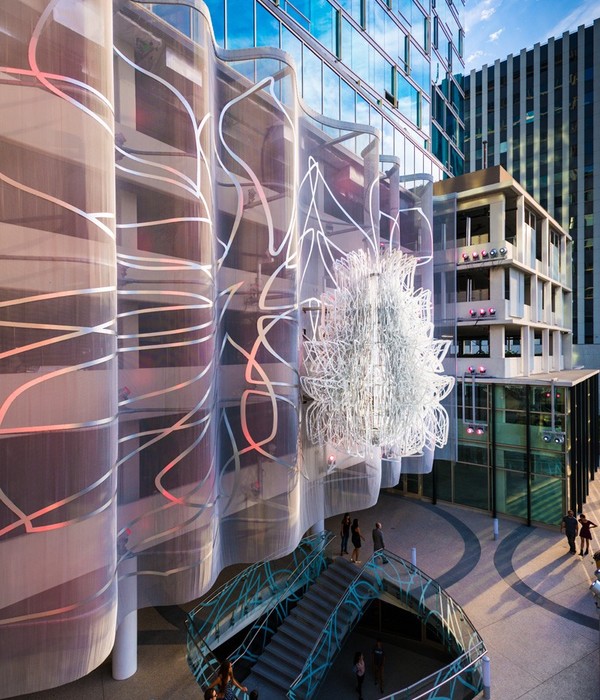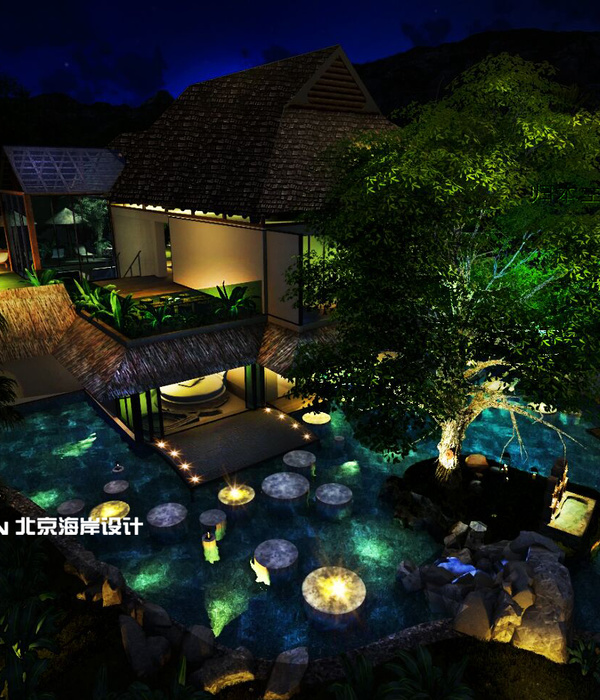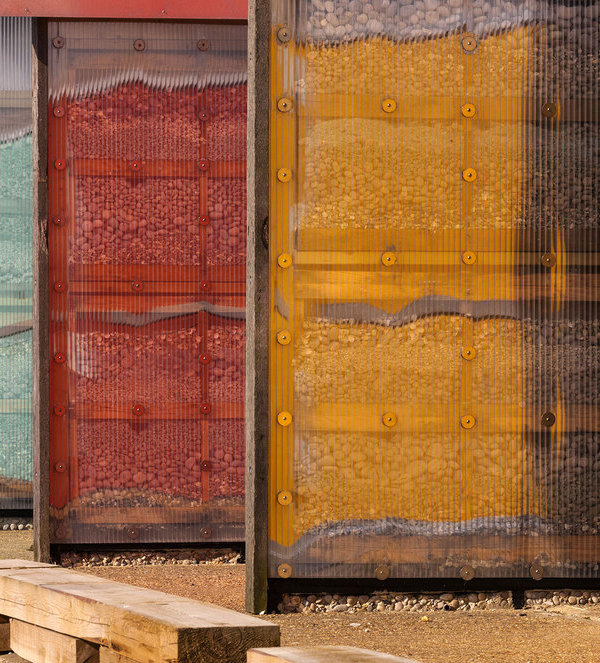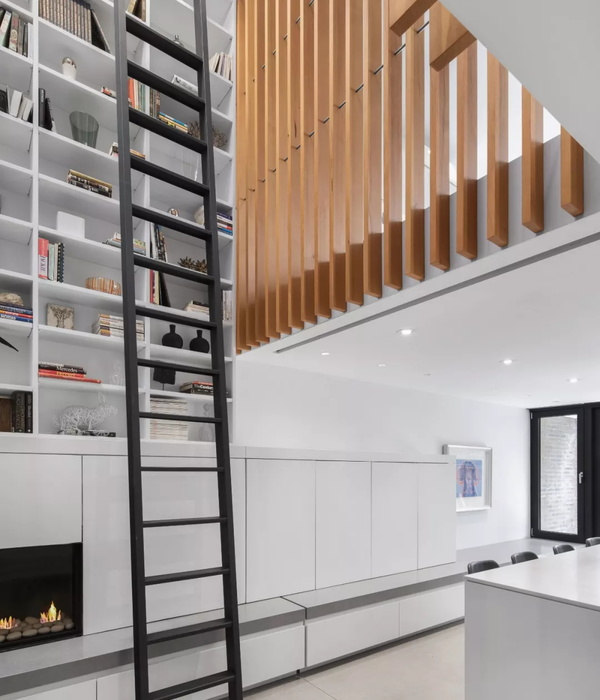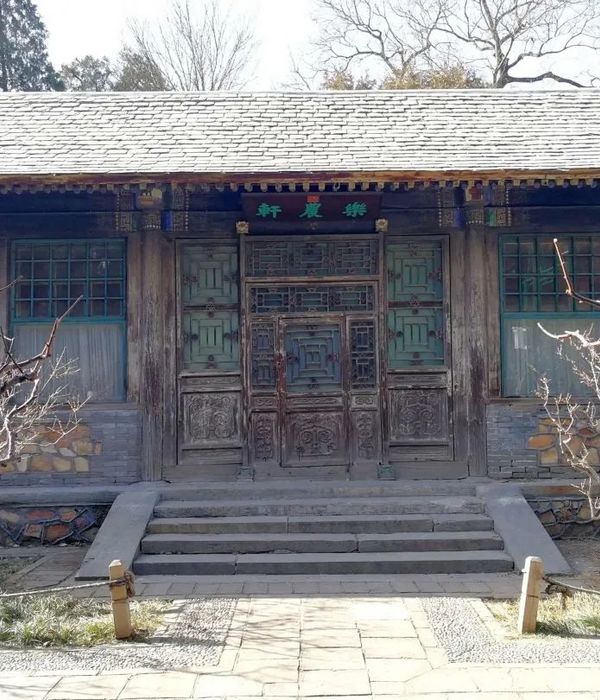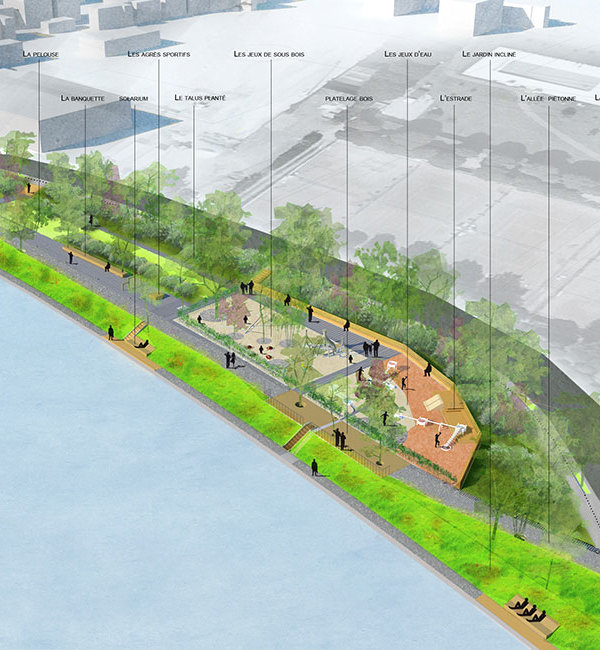- 项目名称:北京紫御华府
- 项目类型:大区
- 景观设计:贝尔高林国际(香港)有限公司
- 开发商:金力地产
- 项目摄影:丘文三映
- 文案策划:SIM
- 设计团队:贝尔高林设计团队
贝尔高林:北京·紫御华府位于亚奥核心(北五环安立路),享有奥林匹克公园680公顷静谧自然环境。项目借用山、石、水、木打造园林景观,同时以自然的手法,将“居住”嵌入大气磅礴的山水园林中,希望把自然从郊区或把远离城市的自然氛围“搬运”到场地之中,打造一种“身处闹市,心在山林”的住宅生活体验。
Belt Collins: Located at the heart of the Asian Olympic region (Anli Road, North 5th Ring Road), Beijing·Ziyu Mansion has a 680 hectares quiet natural environment of Olympic Park. The project uses mounds, stones, water and plants to create landscape. Meanwhile, the design takes “livable” to the majestic landscape garden through the natural methods, and “carry” nature from the suburbs or the natural atmosphere far away from the city to the site, to create a life experience of “living in the noisy world, but heart in the nature”.
▽用厚重的泰山石营造叠石效果 Stacked stone landscape by use of Taishan stone
▽中心庭院“十米飞瀑”景观 Waterfall in the central courtyard
让园林有可以说故事的机会 An opportunity for landscape gardens to tell stories
贝尔高林设计团队于2008年开始接触该项目,到2011年项目正式动工,在此过程中,设计从规划角度让景观超前于建筑布局。“让景观布局先行”,再使建筑布局朝着核心中轴景观偏转一定角度(5-8度),从而使居住者拥有更开阔的视野,可以很好地享受整个园林景观。
The design team started the project in 2008, and officially started construction in 2011. In this process, the design made the landscape ahead of the architectural layout from the perspective of planning. “Let the landscape layout first”, then make the architectural layout deflect a certain angle (5-8 degrees) towards the central axis of the landscape, thereby providing a wider view for the residents, and enjoying the whole garden landscape better.
▽紫御华府住宅区入口 The entrance
将理想化的手稿方案打造成自然式的山水园林 Create an idealized manuscript scheme into a natural landscape garden
想要真正的造景山水园林,除了处理地形高差和营造错落的空间感外,还需要利用山石、水、木来构建景观格局。
项目原本的场地较为平整,且为了让人群视线避开场地东侧绿化带上方的高压线,设计借用地下车库和首层楼标高进行高差处理,在住宅区中心构筑起落差10米的地形,并采用大型泰山石叠石筑山,形成“山”之貌。当人在下沉庭院中走动时,其视觉不会受到外部不利因素的干扰,同时,石景山具有挡风的作用,即使在北方的冬天,庭院中也能保持良好的微气候环境。
A truly landscape garden would be necessary to use stones, water, plants to build landscape pattern in addition to dealing with the terrain elevation and creating a fluctuant feeling of space.
The original site of the project is compared flat, and in order to make the view avoid the high-voltage wire above the green belt on the east side of the site, the underground parking and the first floor elevation are used to elevation treatment. A 10-meter terrain is built in the center of the residential area, and a “mountain-like” look is formed by utilizing large-scale Taishan stone. When walking in the sunken courtyard, the vision is never interrupted by external negative factors. Meanwhile, the wind-resistant function of the stone feature could help maintain a good microclimate environment in the courtyard even in the northern winter.
▽中心放大平面图 Center enlarged plan
地形也赋予了“水”流动的生命力。水流从场地东北角开始引入一直流向北区的小湖景,并顺着地形流经瀑布。设计利用水的循环流动保持水的清洁,同时也能借助地形做功让水“活”起来,潺潺的水流营造出充满生机的氛围。炎炎夏日里,从瀑布跌落的流水可以为周边环境降温三至五度,为住宅区带来舒适宜人的空间,成为一处消夏避暑的圣地。水景底部设计了加温设备,可以使水在冬季依然保持潺潺流动,并能使水温恒定在5°左右,营造在寒冷的北方少见的冬季流水景观。
The flowing vitality was given to the “water” due to the terrain. The water flow starts from the northeast corner of the site to the small lake in the north area, it also flows through the waterfall along the terrain. The design uses the circulation of water to keep itself clean, and makes the water “running” by taking advantage of the terrain, the flowing water creates a vibrant atmosphere. During the hot summer, there’s a temperature decline of 3 to 5 degrees in the surrounding environment which is benefited from the running water falling down from on high. It brings comfortable space to the residential area, and becomes a sanctuary for avoiding summer heat. The heating equipment is at the bottom of the water feature, which can keep the water flowing in winter and the temperature is always constant at about 5°. It creates a rare winter flowing waterscape in the cold northern area.
▽在住宅区里体验穿行山水之间的乐趣 Experience the fun of walking through hills and waters in the residential area
项目以下沉庭院景观为核心,设计湖景、潺潺溪流、小桥、石汀等雅致园林之景,营造了充满韵味的游园式住宅景观。园中的“花木”经过精心搭配,辅以各类特色树种如松树、蒙古栎等,在不同的分区中采用不同的植物主题,营造四季变化的景色。
在整体景观布局基础上,设计借用对景、借景、框景等手法营造一个个精巧的景观,并运用绿化层次来表达空间的变化,营造虚实变化的效果,在有限的空间中打造出一处大气的自然山水园林。
The project takes the sunken courtyard landscape as the core, accompanied by elegant landscape factors such as lake, flowing stream, small bridge, stepping stone and so on, it creates a garden-style residential landscape that full of charm. The flowers and trees in the garden are carefully arranged, paired with various characteristic trees such as Pine and Quercus mongolica, different plant themes are adopted in different zones to create a seasonal changes of landscape.
Based on the overall landscape layout, the design creates a series of exquisite landscapes with the help of design techniques such as “oppositive scenery”, “borrowed scenery” and “enframed scenery”, and uses greening level to express space changes, create the effect of density and spacing changes. It has built a majestic natural landscape garden in the limited space.
▽瀑布、水生植物、石头,宛如一幅浑然天成之景 Waterfalls, aquatic plants and stones are like a natural scene
▽“八仙过海”松树主题景观 Pine tree theme landscape of “Eight Immortals Crossing the Sea”
园林是活的,是应该具有生命吸引力的 Landscape is alive and should have life attraction
并非有山有水就是自然,也并非有花有木就能筑园林,设计的几何图形、运用的材料元素,不能只是简单的拼接,而需要以一种自然的手法去打造,让场地具有生命力和生物吸引力,可以观虫鱼游动、赏飞鸟翩跹,感受植物生长。
景观设计不仅要服务于人,还要在其活跃以后,吸引周围其他的生物在此繁衍。项目设计以超越景观的角度去考虑住宅区的亲生物性环境营造,追求人与自然平衡的状态,让人在亲近大自然的同时舒缓压力,感受到幸福。
Mountains and waters do not mean the nature, and landscape garden is not composed of flowers and trees only. The geometric figures and material elements that used in the design cannot be simply spliced, but need to be shaped in a natural way, so the vitality and biological attraction should be given to the site in this way. People can enjoy the scenes include insects moving, fish swimming and birds flying, and to feel the growth of plants.
Landscape design should not only serve people but attract other creatures around to thrive here after the landscape more vibrant. The project design considers the creation of the bio-friendly environment in the residential area from the perspective of beyond the landscape architecture, and pursues the balance between human and nature, so that people can feel relaxed and happy while closing to nature.
园林景观不应该有“过时”的概念 Landscape should not have a concept of “outdated”
园林最与众不同的地方在于其具有生命,会周期性生长,会在时间的酝酿和沉淀之下,呈现不一样的景致,更具有综合效益。但如何让景观持续健康生长,富有生机与活力,而非随着小区环境变得老旧和破败?设计师认为园林跟其他艺术品一样,需要定期打理和耐心修整,也像酒店、商场、室内装修一样,需要在一定周期内进行翻新,从而带来新的空间体验感,此外更重要的是需要在设计之初去预设景观在五年、十年或更久之后的整体状态。
What is distinguished in landscape architecture is the life force, it will grow in cycles and present different scenes with the time of the preparation and precipitation, comprehensive benefit will be more possible. But how to keep the landscape growing healthily, vividly and vitality, instead of being old and dilapidated with the community environment changes? The designer believes that landscape is just like other artworks, it needs to be maintained regularly and patiently, and also like hotels, shopping malls and interior decoration, need to be renovated within a regular time to bring a new space experience. In addition, it is more important to preset an overall status of the landscape in five, ten or more likely years at the beginning of design.
本案设计前期对地形、地面排水系统、土壤配比及酸碱性和植物种植都经过仔细地考量,实现了超高的苗木成活率。具体来说,在不影响当地环境且保证植物移植后正常良好存活的前提下,于设计前期对植物的覆土厚度和生长条件进行最优干预,结合场地地形和结构,使乔木生长覆土厚度至少大于1.8米;于施工过程中,不完全照搬设计图纸,根据不同植物的实际生长条件需求,进行土壤酸碱度调节和沙与土的配比,保证其生长的最佳条件,为长期的景观效果奠定基础。
植物设计重在营造园林意境和自然氛围,更多从造景手法上去考虑植物的形态和搭配,用植物作点缀,打造景观亮点,同时减少人工化的痕迹,营造“虽由人作,宛自天开”之感。
The topography, ground drainage system, proportioning ratio and pH of soil, planting have been carefully considered in the early design stage, achieved the high survival rate of seedlings. Specifically, in the context of local environment permitting and plants survive normally and well after transplanting, the optimal intervention should be carried out in the early design stage on the thickness of the soil coverage and growth conditions of plants, then combined the site topography and structure conditions, the thickness of the soil coverage for tree growth should be at least greater than 1.8 meters; During the construction stage, it’s not completely copied the design drawings, but based on the actual growth conditions of different plants, the soil pH and the proportioning ratio of sand and soil are adjusted to ensure the best conditions for their growth and lay the foundation for long-term landscape effects.
The plant design focuses on creating the artistic conception of landscape garden and natural atmosphere. The plant forms and collocation are more considered in a landscape design techniques way. Plants are used to highlight the landscape environment, and reduce the artifacts at the same time, to create a sense of “Artificial landscape is comparable to a natural wonder”.
充满个性化的设计,其生命周期会受到限制,再漂亮的设计符号都可能会随着审美的变化而“过时”。不用典型的设计语言和鲜明的设计风格去定义一个景观,也不用具体的设计去框定景观的效果,而是在设计层面做出综合考虑,让景观自身拥有生长的机会,用时间的沉淀赋予其自然、包容的姿态。
The life cycle of personalized design will be limited, even the most beautiful design symbols may outdated with the change of aesthetics. Instead of defining a landscape with typical design language and striking design style, or framing the landscape effect with specific design, but a comprehensive consideration at a design level, landscape itself in this context will have the opportunity to grow, and be natural and inclusive in the time of precipitation.
“慢”景观营造,追求与自然的互动 Create “slow” landscape, pursue interaction with nature
用漫长的时间认真打磨一个园林景观,在设计中更多地去创造人与自然互动的机会,是设计师需要具备的态度。一个完整的设计不仅仅是用设计符号、设计线条落于图纸之上,还要持续思考在项目真正落地之后,在时间的沉淀下,如何与周边的自然环境、生物和气候产生互动。
秉持做自然景观、与自然互动和共融的态度,采用亲生物设计,打造更有生命力的景观,为保持生物多样性的平衡贡献力量。
It is a required attitude for designers to step up effort on a landscape garden with a long time and create more opportunities for interaction between human and nature in design. A complete design is not only to use symbols and lines on the drawings, but to keep thinking on how to build interaction with the surrounding natural environment, creatures and climate while go through time after the project has been built.
Adhere to the attitude of creating a natural landscape which is interactive and inclusive, bio-friendly design is adopted to build a more vibrant landscape, and make contributions to maintaining the balance of biodiversity.
▽部分项目设计图纸 Project design drawing
项目名称:北京紫御华府
项目地点:北京市 朝阳区
占地面积:67480平方米
项目类型:大区
景观设计:贝尔高林国际(香港)有限公司
开发商:金力地产
项目摄影:丘文三映
文案策划:SIM
Project name: Beijing·Ziyu Mansion
Project location: Chaoyang district, Beijing, China
Floor area: 67480m²
Project Type: Residential Region
Landscape design: Belt Collins
Developer: King Region Group
Project Photographer: Chill Shine
Copywriting: SIM
“ 这座在繁华之中打造的现代隐居之所,亦是一座不朽的园林。”
审稿编辑:SIM
{{item.text_origin}}

