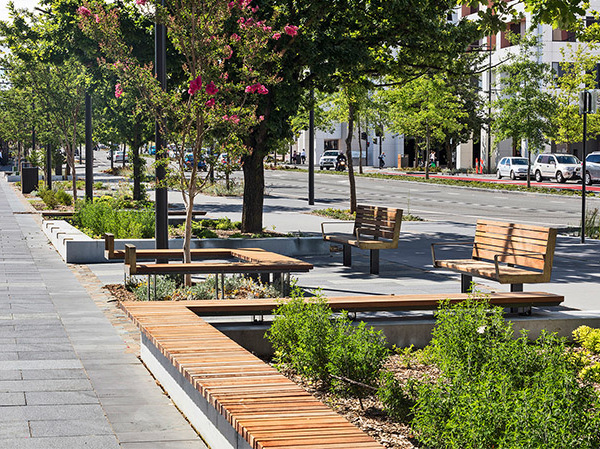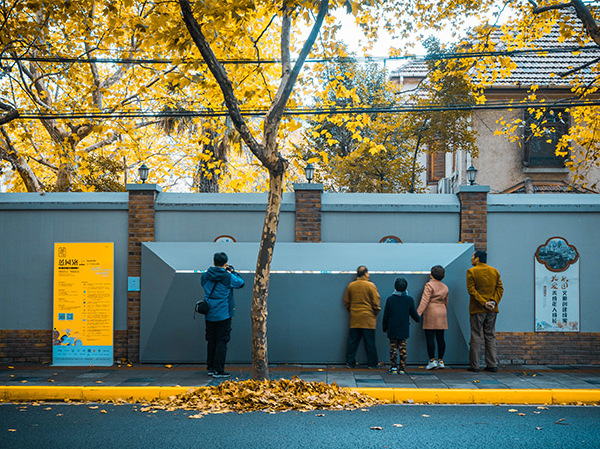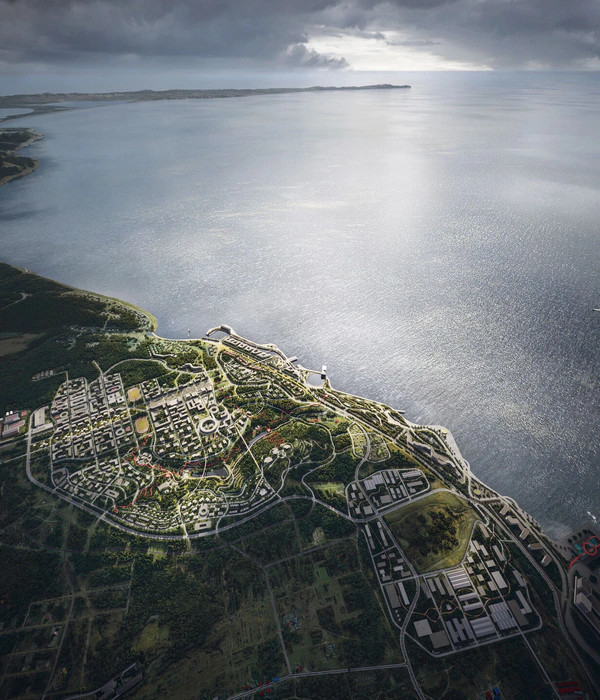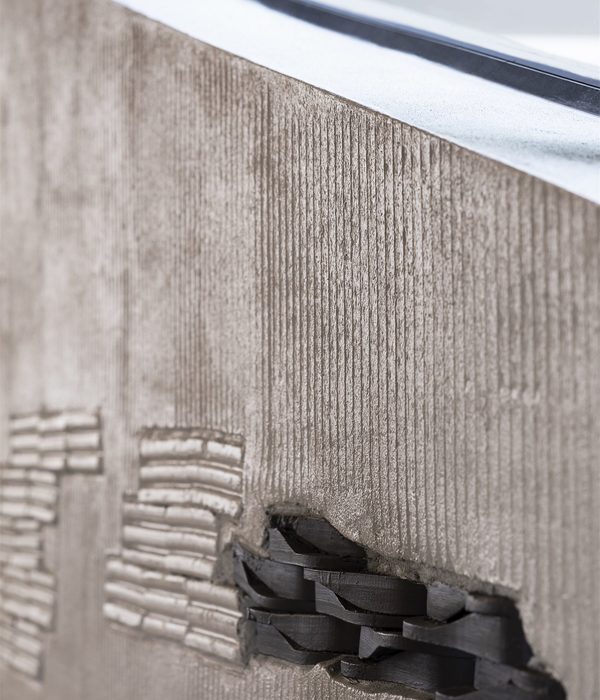J.Roc Design:该项目客户要求我们创建两个一大一小的瑜伽区和聚会用餐区、一个舞池、阴凉的工作区、以及可容纳15人的座位空间、可容纳2人的日光浴空间和大量绿色空间。但光是其中的家具就占了场地600平方英尺,为了解决这个矛盾,我们把每个节点都设计成了曲线形,并以经纬的形式融入平台表面,创建了一系列从地面到不同层次高度和角度的梯田式休息区域,为各种不同的活动和休憩提供空间。
J.Roc Design:The client’s required program included a large and small yoga area, dining area for large and small parties, dance floor, shaded work area, seating for 15, sunbathing for 2, and extensive green space. The furniture required alone would have filled 600 square feet. In order to resolve this contradiction, programs are each assigned a curvature and are woven into the surface of the deck as warp and weft. Areas are sculpted up from the floor to various levels and angles of repose to produce terraced zones for a range of active to sedentary programs.
由于项目场地地处历史街区,且毗邻公园,所以创新型的设计方案获批的可能性不大。为了满足项目所需的曲线型表面和审批,我们把屋顶平台设于之前获批的空白平台表面,又不附着在下面平台表面,将其完全作为一个模块化的可拆卸组装家具来设计,跟传统的日本木结构一样,将各种碎片组件组装在一起。这不仅满足了客户希望修复平台的愿望,也方便了取出和更换损坏的部件,并移动组件重新定位布局。
Due to the site’s location in a historic district and adjacent to a park, innovative design solutions were unlikely to be approved. To address both the programmatic need for fluid surfaces and approval constraints, the roof deck was treated as an entirely modular furniture assembly using no screws or nails, which sits atop a previously approved blank deck surface. The assembly is removable, and is not attached to the surface below. Instead, pieces slot together as with traditional Japanese wood construction. This also addressed the client’s desire to be able to repair the deck as damaged pieces could easily be popped off and replaced, and relocatable in the event of a move.
基于Sapele树种木材具有耐腐性、可持续性、可加工性及美观等特点,我们选择了用它来作为木材材料。日本几何形状的木材接头可适用于数控加工,且坚固耐用,不惧严酷冬季。我们将集成的凹槽和轨道也通过数控加工到每个木材件上,以支撑模块化金属框架,并加入集成式LED照明。平台上的藤架由海洋级的Sapele胶合板板条建造而成,结合本地草、苔藓及多年生植物创建了一个免维护的耐用花园。
Sapele was selected as the wood species used due to its rot resistance, sustainability, workability, and appearance. Japanese wood joint geometries were adapted for CNC milling and serve as robust, durable connections to last through harsh winters. Integrated grooves and tracks are also CNC milled into each wood piece to slot onto supporting modular metal frames and receive integrated LED lighting. A pergola was constructed out of marine grade Sapele plywood slats, and native grasses, mosses, and perennials were selected to provide a maintenance free and durable garden.
为适应更多通用型材料,使维修和更换更为方便,该项目只使用了16种独特的木质型材,其模块化也可扩展为大规模定制。项目中所有的设计工作、木工和安装都由建筑师完成,其它技术包括数控加工来自Polyfab,钢材加工来自Atlantic steel,以及设计种植和滴灌安装来自Erdman。
The project uses only 16 unique wood profiles to accommodate a wide range of programs, making repair/replacement easy. Modularity also allows for scalable mass customization. All design work, carpentry, and install were performed by the architect. CNC Milling by Polyfab, steel fabrication by Atlantic Steel, planting and drip irrigation install by Erdman Design.
▼施工过程 Construction
▼平台模块示意 Diagrams © J.Roc Design
▼坐凳设计图 Drawings
项目名称:流动之木 完成:2016年 设计范围:景观设计、数字制造 项目地点:美国波士顿
景观公司:J.Roc Design 首席建筑师:Jeremy Jih 设计团队:Jeremy Jih
木工:J.Roc Design
安装:J.Roc Design
钢铁加工:Atlantic Steel
数控:Polyfab
景观安装:Erdman Design
种植:Mahoney’s Garden Center
Project name: Wood Flow Completion Year: 2016 Design Area: Landscape Design, Digital Fabrication Project location: Boston, USA
Landscape/Architecture Firm: J.Roc Design Lead Architects: Jeremy Jih Design Team: Jeremy Jih
Carpentry: J.Roc Design
Install: J.Roc Design
Steel Fabrication: Atlantic Steel
CNC Milling: Polyfab
Landscape Install: Erdman Design
Plantings: Mahoney’s Garden Center
{{item.text_origin}}



![New Western Corridors [Soterramiento Sarmiento] New Western Corridors [Soterramiento Sarmiento]](https://public.ff.cn/Uploads/Case/Img/2024-06-15/ULZArMVaByxsIQXGXASSSkNnt.jpg-ff_s_1_600_700)








