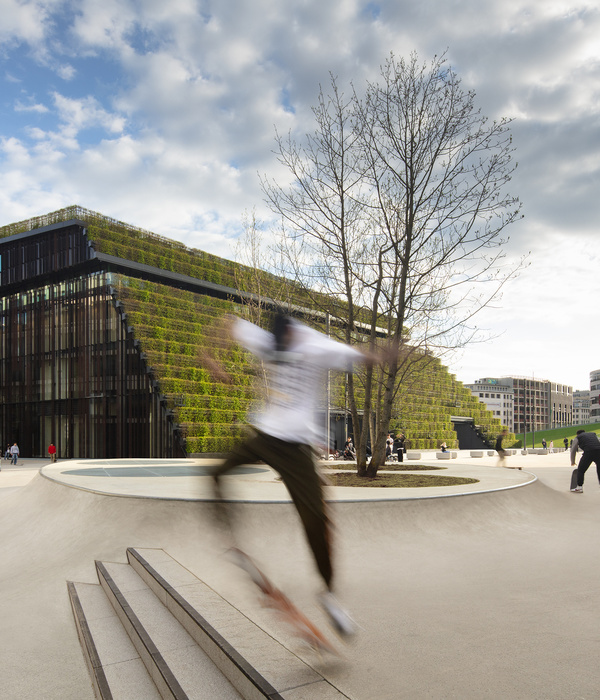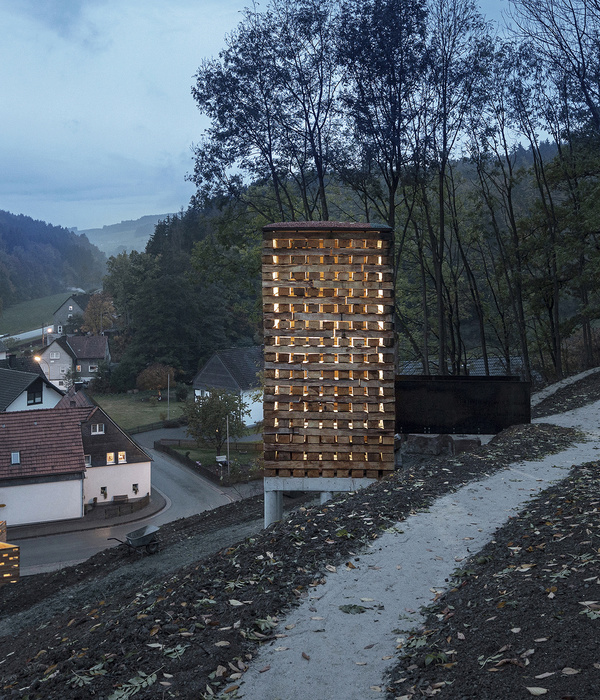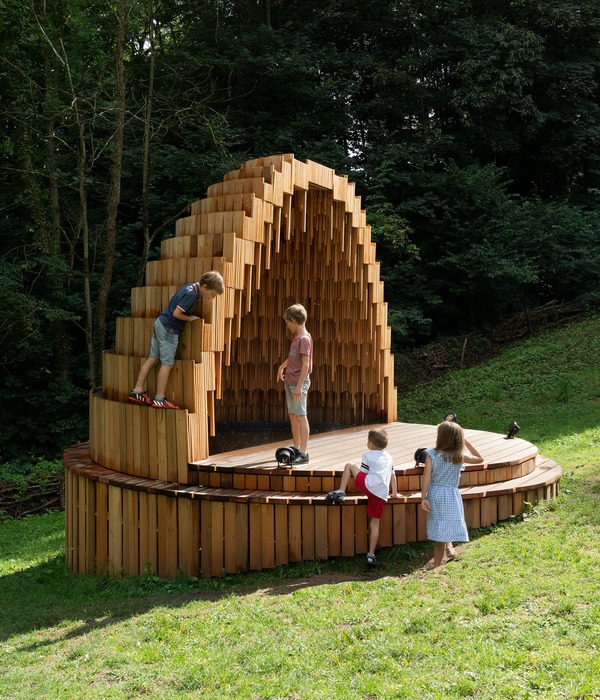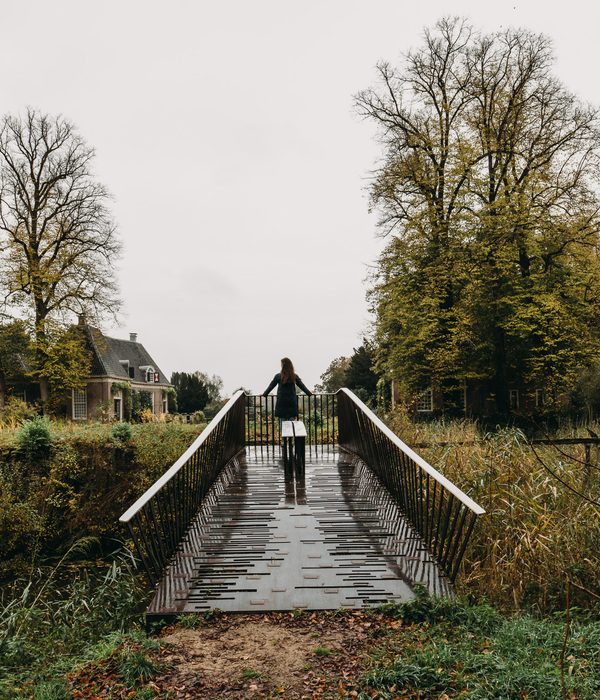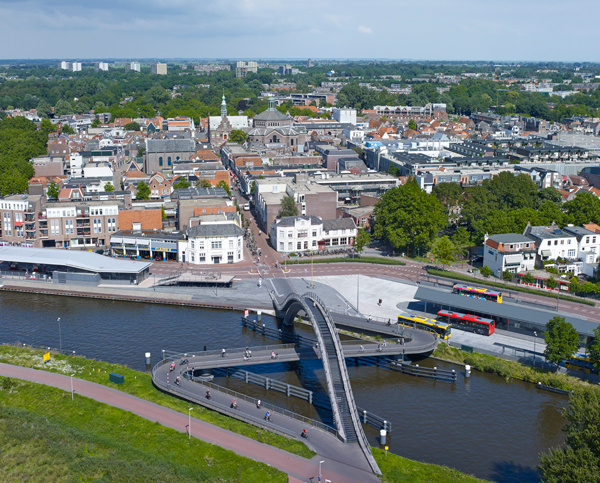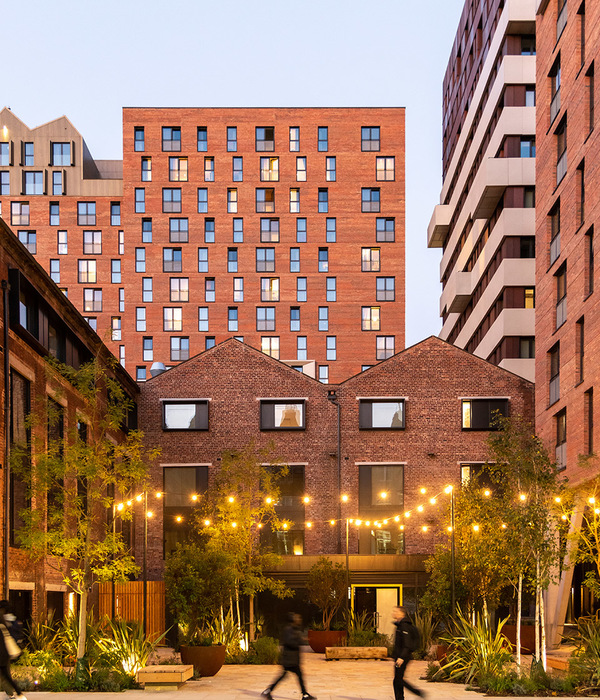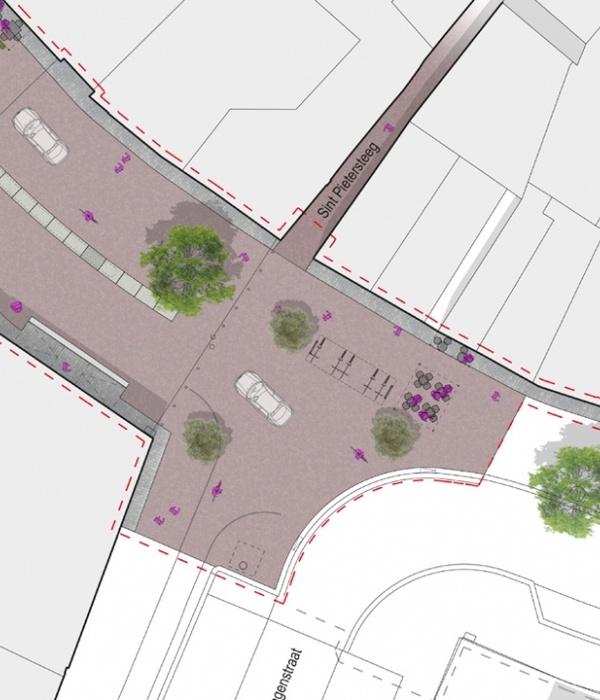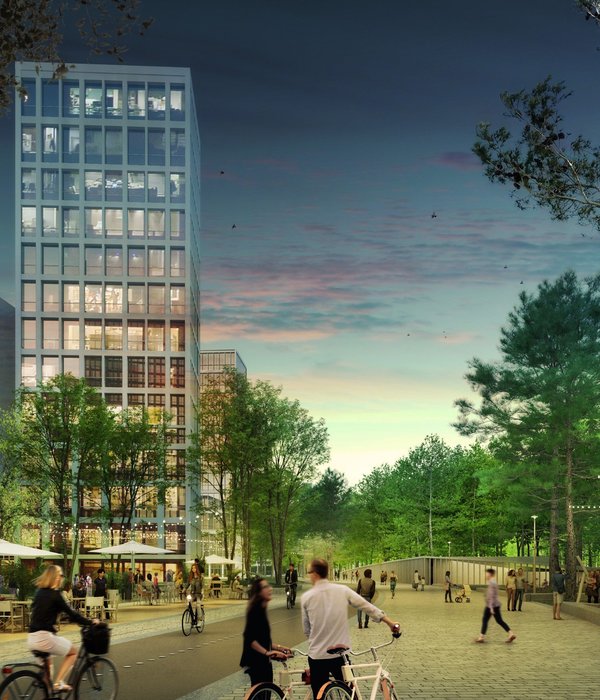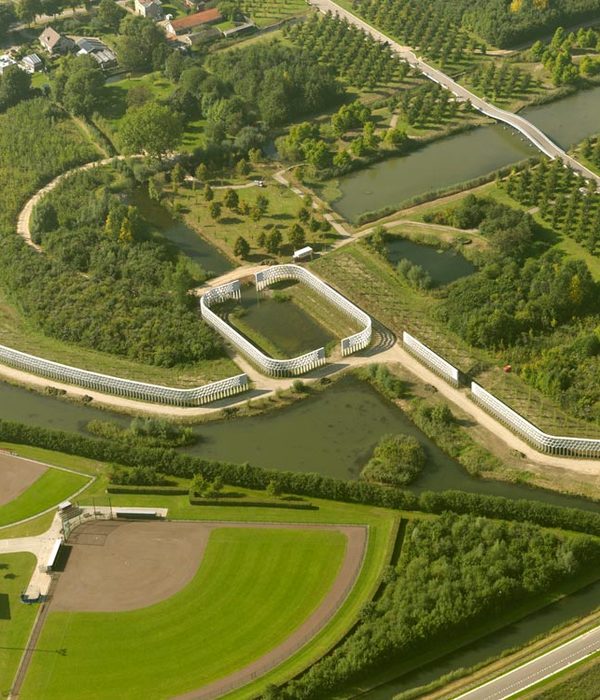Architect:superspace
Location:Zufriategui 4808, B1603AGJ Villa Martelli, Provincia de Buenos Aires, Argentina; | ;View Map
Project Year:2019
Category:Exhibition Centres;Masterplans;Pavilions
the project offers public space, boulevard, and bridge of expo2023 which are going to be the main area for gathering around, connecting, integrating, and distributing. the core idea of “getting all together under one roof” is enriched by framing the public space, which exposures a looping route with scattered diverse temporary buildings located in different ground colors that emphasize diversity as well as easy tracking. circling various functions inside this framed “loop” traced with dense tree trails generates a nebulous labyrinth of an internal network between the buildings and squares, which also set a background for more human-scale and shaded navigation. the duality of enclosed space, being inside and outside at the same time, mirroring the sky and clouds with the “loop” frame, and the backdrop of corporate buildings and main pavilions become the main attraction of the site.
the two main axes of the EXPO are encircled with a single rounded canopy offering different sections through the visitors' trip around the site. after having the lakeside on the left; the canopy is in the relation to the grandstands on the left, which has a strong relationship with the terrain, also generating an open space for EXPO and legacy, while corporate pavilions take place on the left.
a “serpentine” and circulating path is attached to the loop at the end of the parade that leads the crowd and distributes to food and leisure spaces
that are mostly lost in the green space, which gives each a unique point of view and they are waiting to fun and experience.
after hosting different kinds of corporate modular pavilions inside, the ‘loop’ hosts a new boundary for the ’new park’ for ‘legacy stage’, which offers a soft intersection with the permanent pavilions around.
with a boundary of a shading canopy over the main promenades, connected with an infinite circle, that gathers and connects all the main elements of EXPO, having a colorful and diverse public space inside, which has been divided into smaller zones for human interaction, also creating a strong network between all elements of EXPO.
providing shade, connection, and boundary for Public Space of Expo, ‘loop canopy’ that are filled with
different size ‘bubbles’, which are generating particular and defined zones. dividing the site through to human scale, is useful for navigating of the users, also having potential for different leasing and exhibition opportunities.
after touching the ground from the bridge, light and bright canopy welcomes the guests of the EXPO; provide a shading surface, while taking the guest a tour around the EXPO. in the ‘legacy stage’ it would wrap a small forest inside while shading the infrastructure around.
after EXPO 2023, this area is to be used as a platform for high-tech offices that hold interactive spaces for innovation and production. It will also be used as a public park that enhances the connection of the existing urban parks Mugica and Sarmiento. as the corporate pavilions are dismantled, the colorful gravel ground is shifted into wild and formal grass areas without giving any further harm to the area.
the circular traces of trees dense through the loop and the existing buildings get lost in them. already forested areas on the “serpentine” art park are also enriched with different species of plants and trees. restaurants and cafes are dispersed through the art park and food court units function as units on art, education, and workshops. existing buildings which were used as middle-sized shops can also be used as exhibition spaces for public art if they are still available for use.
▼项目更多图片
{{item.text_origin}}

