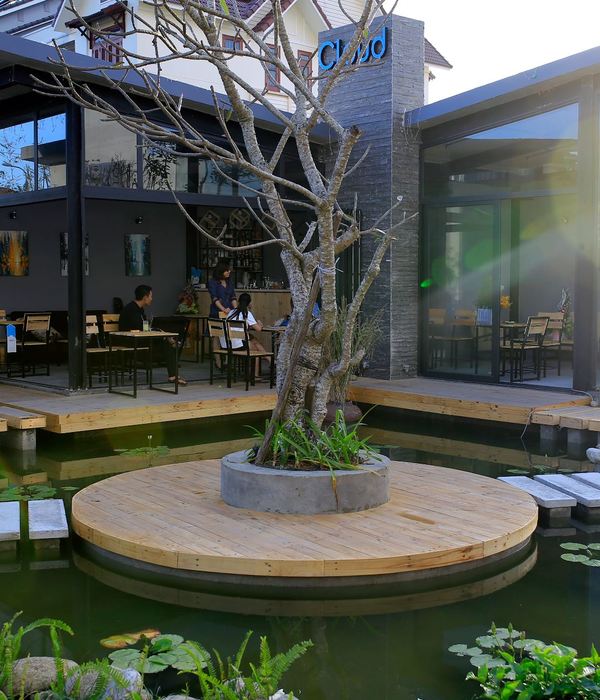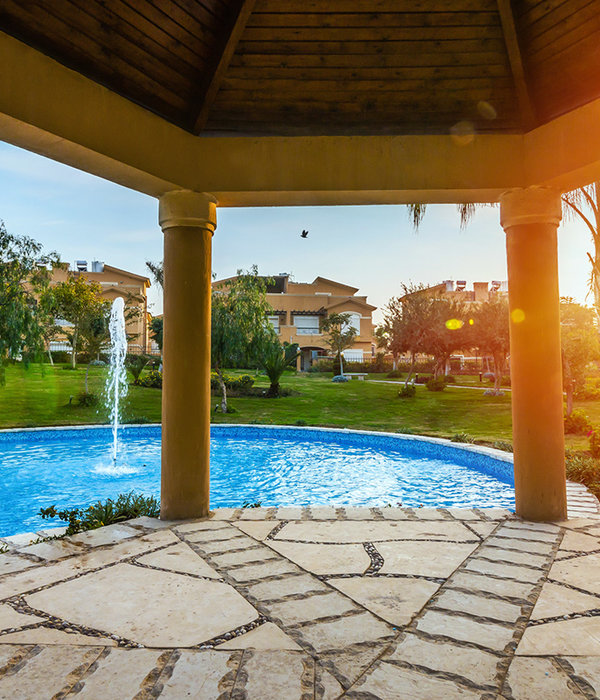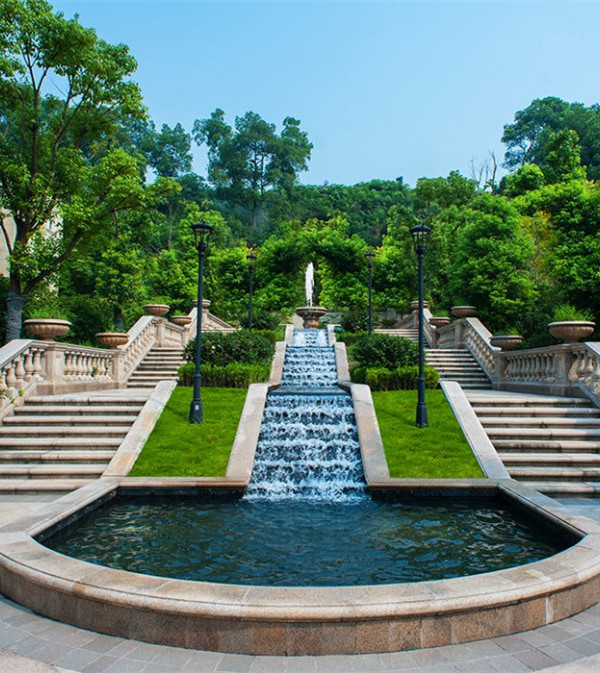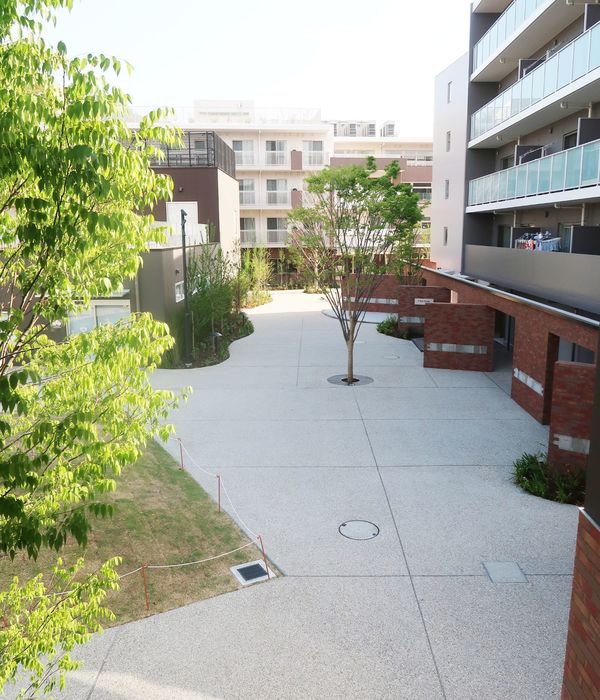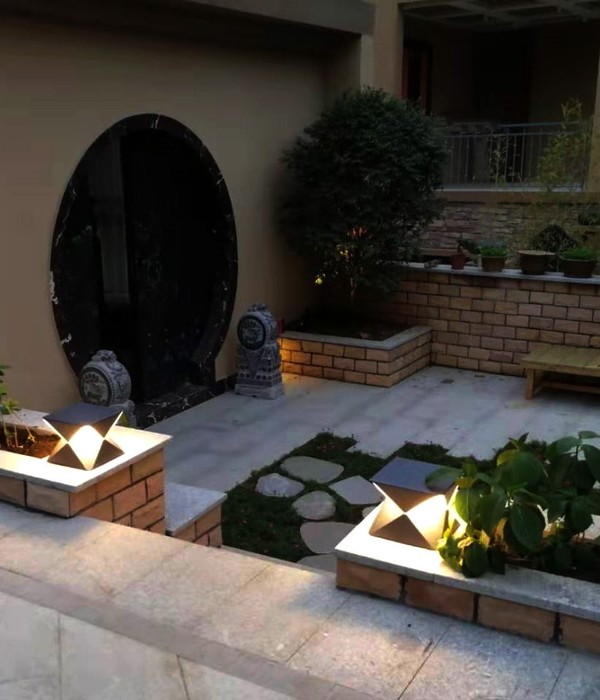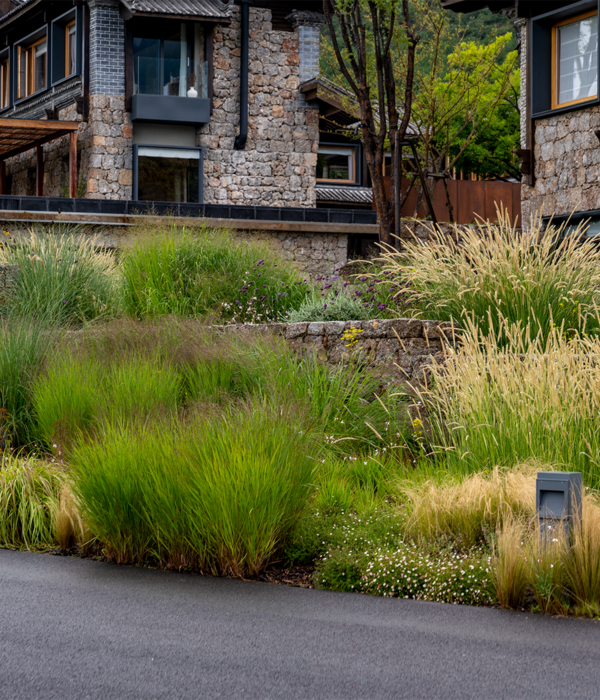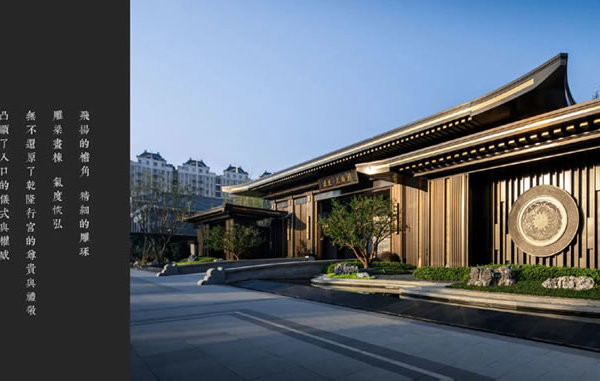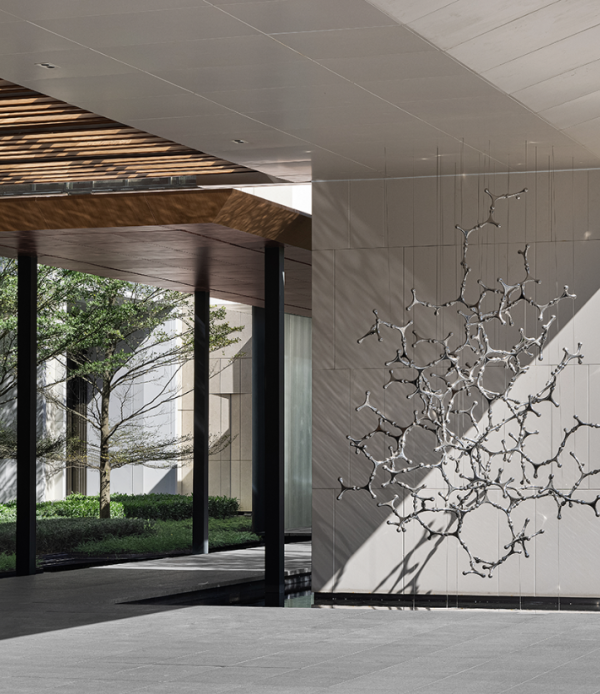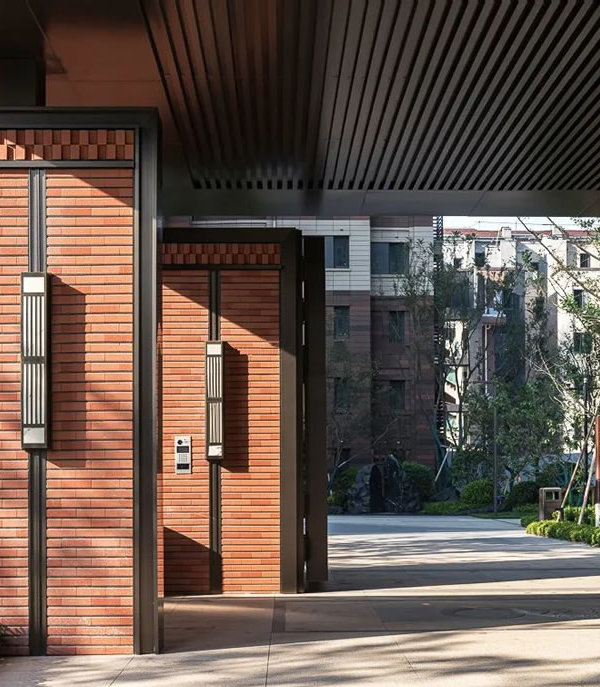为了配合Senezh管理基地的发展,AHO Россия – страна возможностей举办了一个国际建筑竞赛。在建筑局RTDA的监督和运营下,建筑事务所Mecanoo提出的方案最终摘得了桂冠。
Mecanoo was selected as the winner of the international architectural competition for the development of the Senezh Management LAB. The contest was organized by AHO Россия – страна возможностей, while the architectural bureau RTDA acted as the operator.
▼项目鸟瞰,bird-eye’s view of the project ©Mecanoo
Mecanoo所提出的总体规划由三个明确的功能区组成:学习区、公园区和滨水区。各区域内的建筑均与景观环境保持着紧密的联系,同时自然环境也限定出建筑的轮廓和景观视野。现有的景观环境和拟建的建筑体量相结合,共同构成了一个功能多样的丰富环境。树林中的一系列空地通过现有的路网系统连接,为多种活动的举办提供了场所。而随着新空间的建立,这些路网系统将得到进一步的加强。
报告厅、现代的图书馆、冬季花园、一系列教室和公寓空间都位于一个完整的木制屋顶之下。这个木制屋顶的造型较为复杂,不仅有利于各空间的高效利用,还为专家、老师和园区的造访者提供了一个聚集的场所。木制的小路和凉亭也营造出一种风格强烈的宁静氛围。
▼总体规划,现有的景观环境和拟建的建筑体量相结合,the masterplan, the existing features of the landscape combine with the proposed buildings ©Mecanoo
Mecanoo’s winning Masterplan is represented by three pronounced functional areas: Learning zone, Park zone and Waterfront. The architecture constantly responds to the landscape, while the natural environment frames the buildings and views. The existing features of the landscape and proposed buildings combine to create a rich environment with a diverse variety of functions and spaces. The voids in the forest, programmed with various activities are linked by the current path structure which is to be reinforced with new connections.
Lecture halls, a modern library, a winter garden, classrooms and apartments will be located under a single wooden roof. The complex shape of the roof allows for an efficient use of space while bringing together future specialists, teachers and campus guests under a single entity. Wooden paths and pavilions create one strong identity and a serene atmosphere.
▼黄昏时分的园区,the campus at dusk ©Mecanoo
学习区的核心位置上伫立着一个名为Agora Senezh的大楼。这座大楼是整个园区的核心建筑,其名称“Agora”来自于希腊词汇,寓意着古希腊城邦的中央公共空间。这个词语的字面意思是“聚集地”或“集合地”,在实际使用中则充当着城市运动、艺术、精神和政治生活的中心。此外,在古希腊,Agora还是一座城市的核心空间。作为各种思想的交流讨论场所,它是一座城市的重中之重,其内所诞生的许多政治思想至今都在为人们所用。而作为Senezh园区内的核心建筑,Agora Senezh大楼在设计上也采用了相似的原则:作为一座新一代的教育建筑,它不仅鼓励了新型学习方式的开发,还促进了研究活动的社区性、多元性和多样性。
At the core of the Learning zone, is the main campus building, ‘Agora-Senezh’. It inherits its name from the “agora” – the central public space in ancient Greek city-states. The literal meaning of the word is “gathering place” or “assembly”. The agora was the centre of the athletic, artistic, spiritual and political life in the city. In ancient Greece, it was also the heart and brain of the city, the main place of discussion and exchange of ideas. Many political ideologies used today originated in that forum of discussion. The main building of the Senezh Campus is designed with similar principles – one that provides a new generation of educational buildings which facilitate new types of learning styles, promoting community, plurality and diversity.
▼Agora Senezh大楼位于学习区的核心位置上,所有的建筑空间都位于一个完整的木制屋顶之下,the ‘Agora-Senezh’ is at the core of the Learning zone, and all functional spaces are located under a single wooden roof ©Mecanoo
从建筑层面上看,Senezh Agora大楼是一个单一的体量。室内不设任何走廊,所有空间彼此联系,都位于一个完整的屋顶结构之下。在这里,空间没有等级之分,各个地点都能成为环境中心,所有人都可以畅所欲言。这座大楼容纳了整个园区的大部分活动,促进了学生、教职人员、教授和特邀嘉宾等群体之间的交流互动。此外,它还是学习的港湾,进步的催化剂。这个空间综合体一直向花园区延伸,将建筑与其周边的自然环境联系在一起,进而将整个自然公园都打造成了学习和娱乐的天堂。
The architecture of Senezh Agora is conceived as a single environment, a space under a single roof without corridors, where all spaces and activities are interconnected, a space without hierarchy where all have a voice and innovative ideas can grow. The life of the campus will be concentrated in the Agora, promoting encounters between students, staff, professors and invited guests. It will be a shelter for learning and a catalyst for progress. The complex connects and expands towards the park integrating architecture within the natural landscape, making the entire natural park a place for learning and recreation also.
▼室内不设任何走廊,所有空间彼此联系,都位于一个完整的屋顶结构之下,the architecture of Senezh Agora is conceived as a single environment, a space under a single roof without corridors, where all spaces and activities are interconnected ©Mecanoo
▼Agora Senezh大楼室内局部,partial interior view of the Agora Senezh ©Mecanoo
▼Agora Senezh大楼一直向花园区延伸,将建筑与其周边的自然环境联系了起来,the Agora Senezh connects and expands towards the park integrating architecture within the natural landscape ©Mecanoo
教育空间位于 Agora大楼的核心位置上。这部分空间的布局紧凑而灵活,既可以满足各种现代的教学配置,又能够促进传统的大班式教学。所有的教室和报告厅都位于首层,从而最大限度地实现了园区人员之间的交流与互动。这种设计概念旨在促进人与人之间面对面的接触,而不是将日常活动局限在越来越普遍的数字化虚拟社交媒体中。
公园区实际上是一片广阔的森林,可为多种户外活动提供空间。该区域内不仅设置着一系列自行车道、徒步小径和运动场所,还隐藏着音乐会空间、舞池、露天电影院、安静的凉亭和各种自由的交流空间。新增的建筑结构充当着观景平台,在为露天活动提供场地的同时向周边的社区延伸。此外,该区域内还设置着一系列临时性的功能空间,提高了场地的灵活性,为全年内各种活动的顺利举办奠定了坚实的基础。
The park zone is a vast area occupied by forest, which offers a wide range of outdoor activities. Bike paths, hiking trails and sports fields are found on site. A concert venue, dance floor, open-air cinema, pavilions of silence and free communication can also be found in this zone. The added landscape structures act as a platform for open-air activities that could extend towards the surrounding neighbourhoods. While a programme for temporary functions is included in the campus vision, allowing for a harmonious flexible use of space all year round.
▼总体规划,the masterplan ©Mecanoo
Architects: Mecanoo Location: Solnechnogorsk, Russia
{{item.text_origin}}


