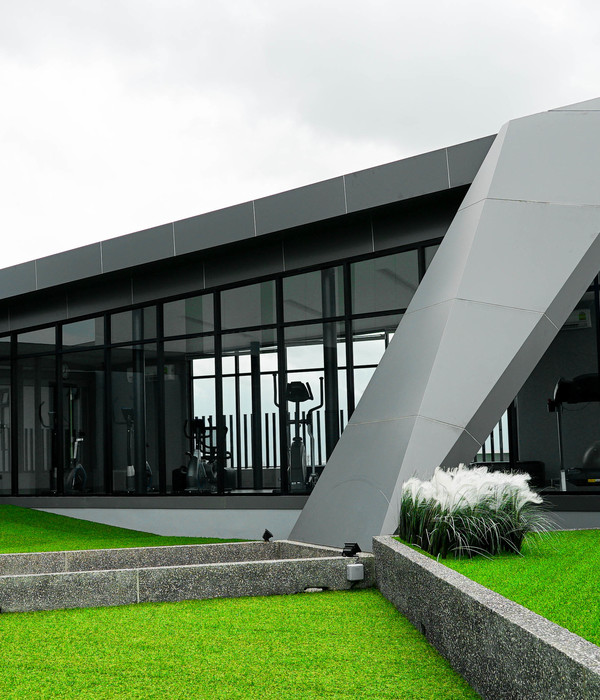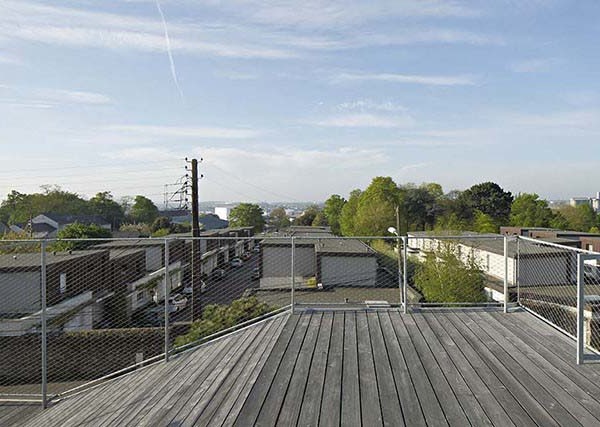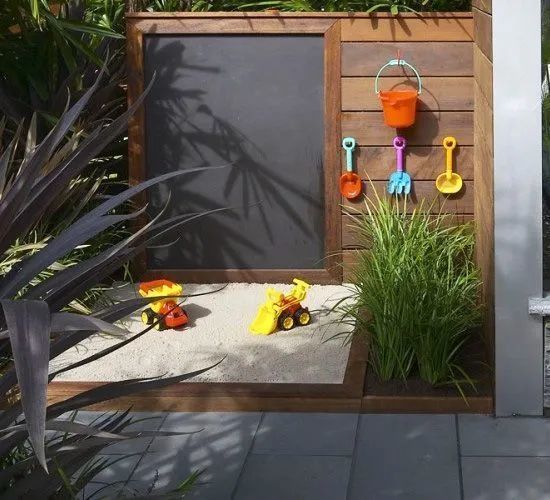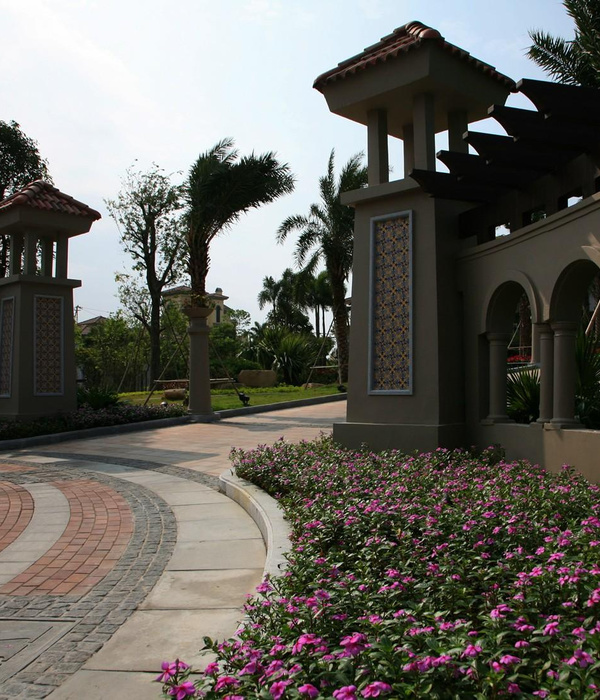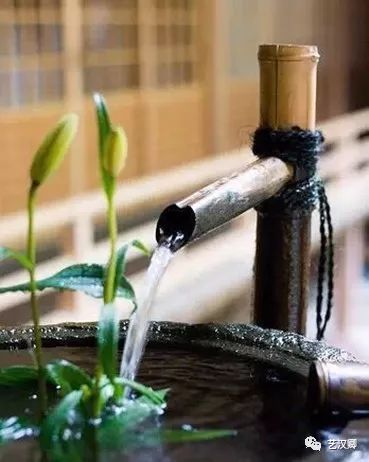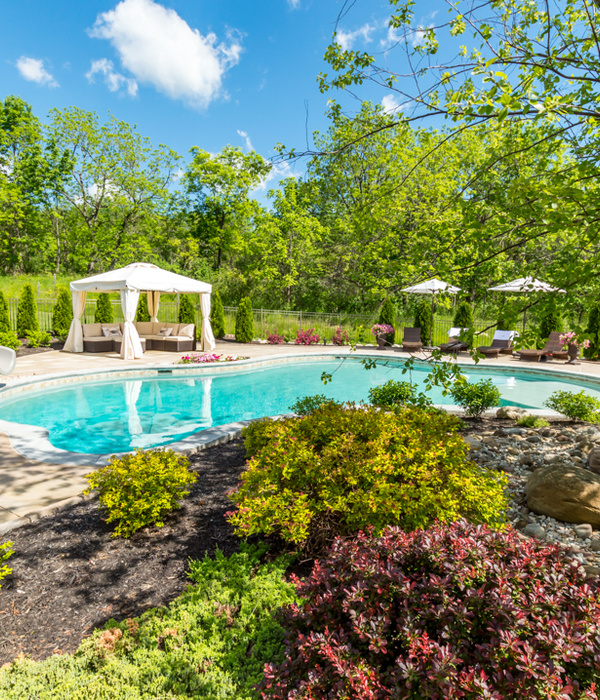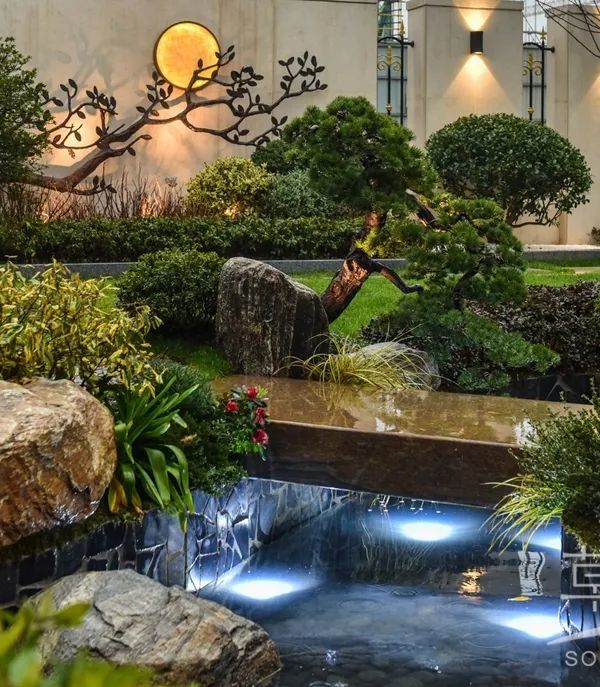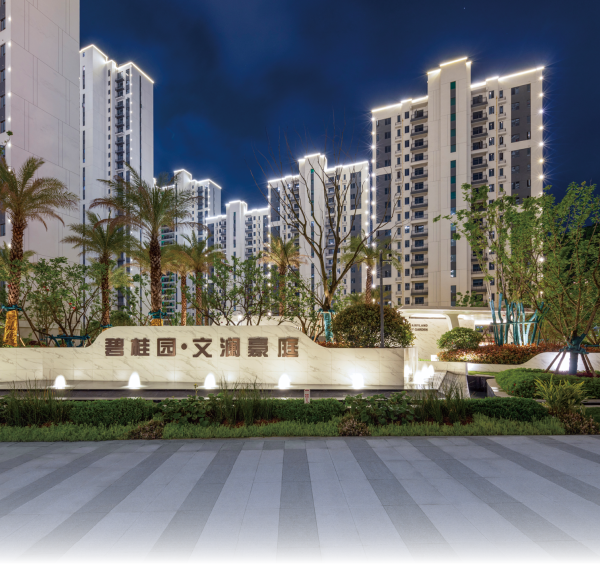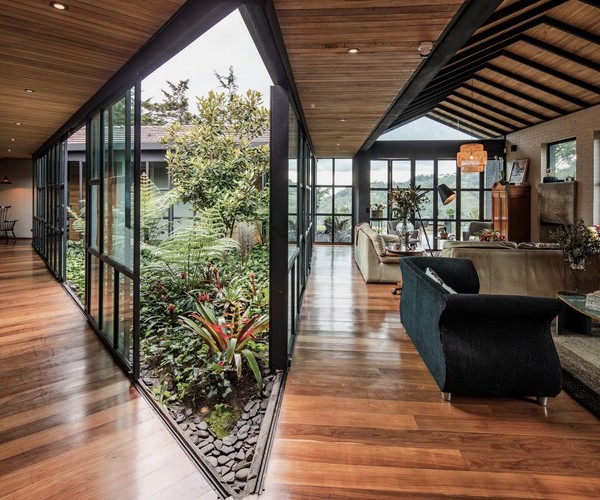- 项目名称:川崎COTONIOR花园
- 地点:日本,川崎
- 项目面积:11600㎡
- 完工时间:2018.4
- 设计团队:Rewrite + SfG landscape architects Inc.
- 建筑设计:JR-East Design Corporation
- 项目摄影:SfG landscape architects Inc.
SfG landscape architects Inc.:在该项目中,我们尝试以绿色和灯光为主要元素,在中心区域营造交流空间,以进行各种活动。主路径穿过北部的车行道,到达南部的小型公园,那里有露台和红砖墙,引导人们进入其中。
SfG landscape architects Inc.:In this project, we try to generate various activities with green and lighting as communication space in the central bone of the area. The main path is set through the road in the north to a small public park in the south with terraces and red brick walls to lead you to the inner area.
▼南部的小型公园 A small public park in the north
不同区域的植被在品种和图案上有不同的变化。场地以北的公共空间毗邻道路,因此种植了主景树以吸引人们进入公园。建筑一楼有小径通往榉树环绕的草坪广场,这是一块灵活空间,可用于儿童的日常活动。
Vegetation is changed by zones with species and patterns of plants. In the north area, open public space to an adjacent road is set with a symbol tree to invite people to the area. Through the path under the bridge, the lawn plaza surrounded by Zelkova trees is designed as a flexible space reserved for daily children activities and events.
▼榉树环绕的草坪广场
露台直接与建筑物相连,可举行对应的活动。露台上的游戏场被圆弧形长凳包围,以防止儿童外出。每个游戏场所都种植了果树,能够帮助儿童了解季节性的变化。这一系列游乐场所能够引导人们进入毗邻的公园。
Several terraces are connected to buildings directly so that related activity appears in each terrace. Playlots in this area is enclosed with circular arc shape benches to prevent children from going outside. In each play lots of spaces, several fruit plants are planted to understand seasonal change as communication tools. A series of play lots zone lead you to the adjacent public park.
▼露台上的游戏场被圆弧形长凳包围,以防止儿童外出Playlots in this area is enclosed with circular arc shape benches to prevent children from going outside.
树上的标签是在活动期间和孩子一起制作的。他们事先收集了叶子,在活动当天,选了各自喜欢的颜色,把树叶的形状盖在了对应的木板上,完成了标签的制作。
Tree name tags are created with children in workshops. Leaves children collect in advance are stamped to wooden plates with colours children select.
▼平面图 Masterplan
▼ 灯光平面 Night plan
▼剖面图 Section
项目名称:川崎COTONIOR花园
地点:日本,川崎
项目面积:11600㎡
完工时间:2018.4
设计团队:Rewrite + SfG landscape architects Inc.
建筑设计:JR-East Design Corporation
项目摄影: SfG landscape architects Inc.
Project name: COTONIOR garden Shin kawasaki
Project location: 2-11, Kitakase, Saiwai-ward, Kawasaki City, Kanagawa
Size: 11600 sq m
Completion Year: April 2018
Design Team: Rewrite + SfG landscape architects Inc.
Architect: JR-East Design Corporation
Photo credits: SfG landscape architects Inc.
{{item.text_origin}}

