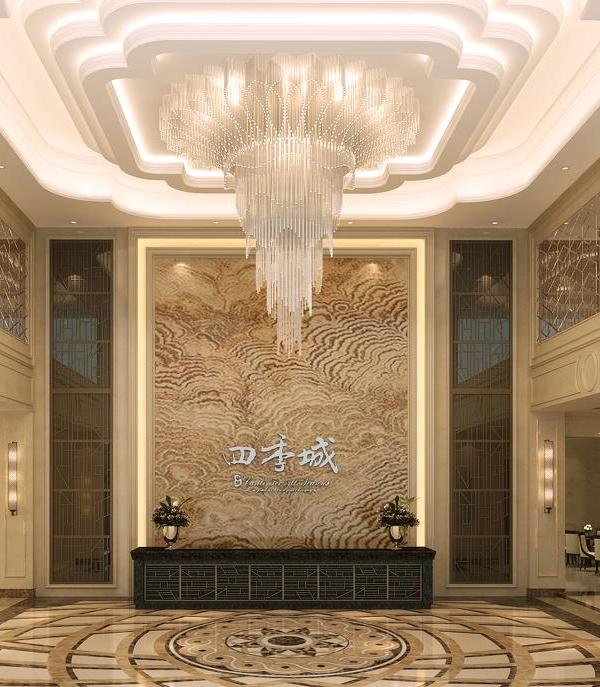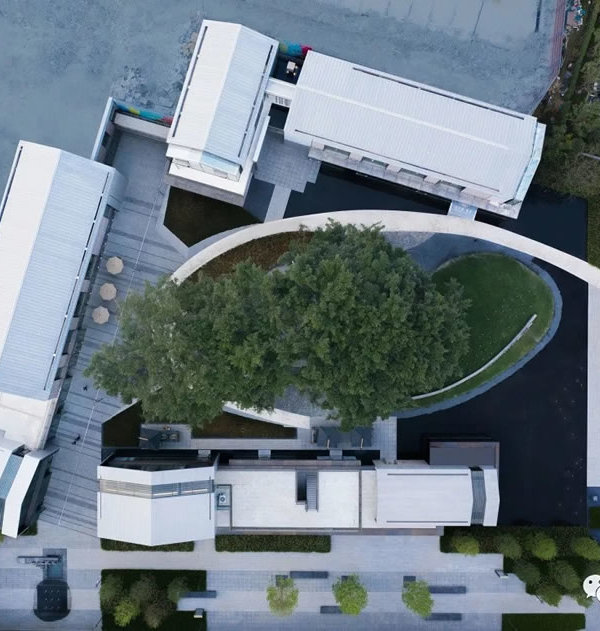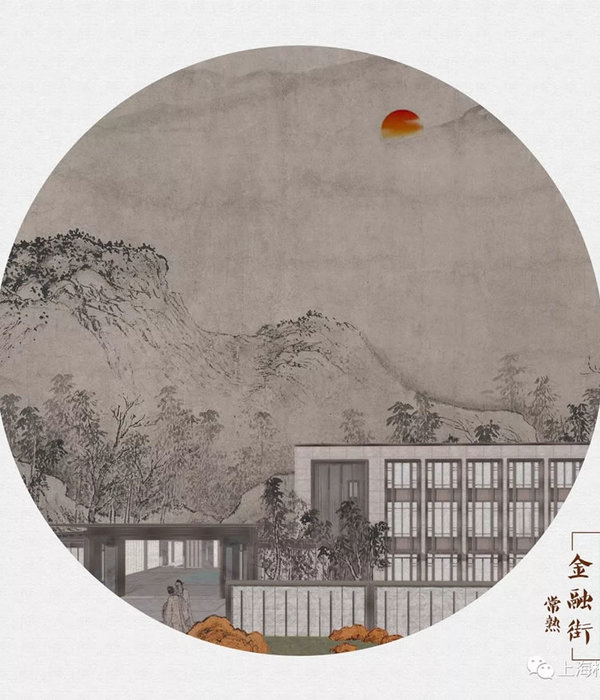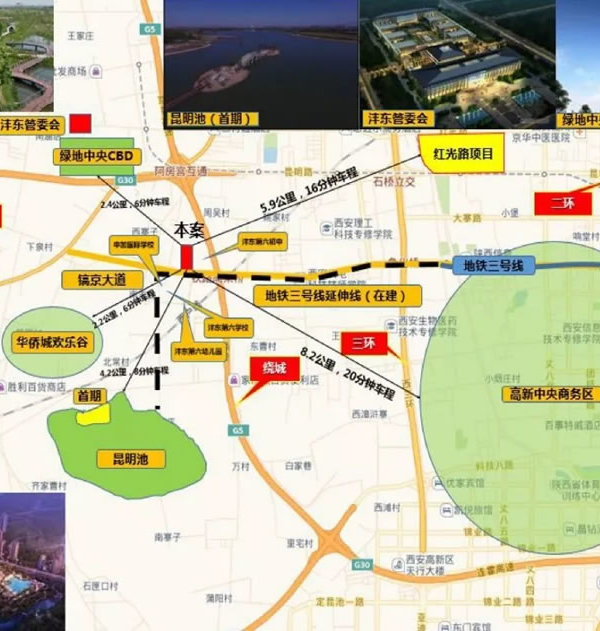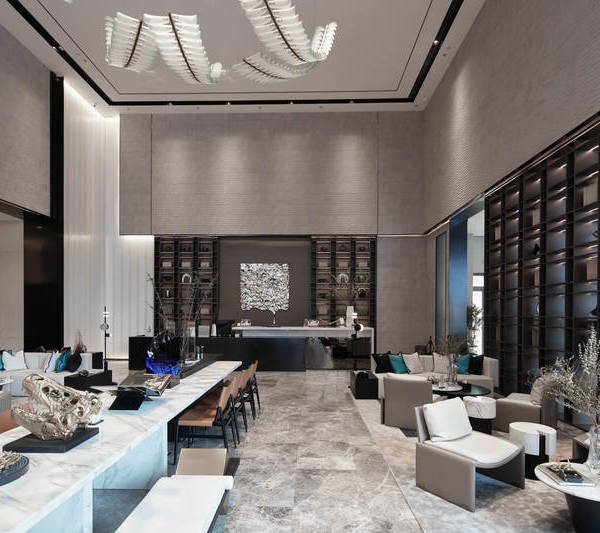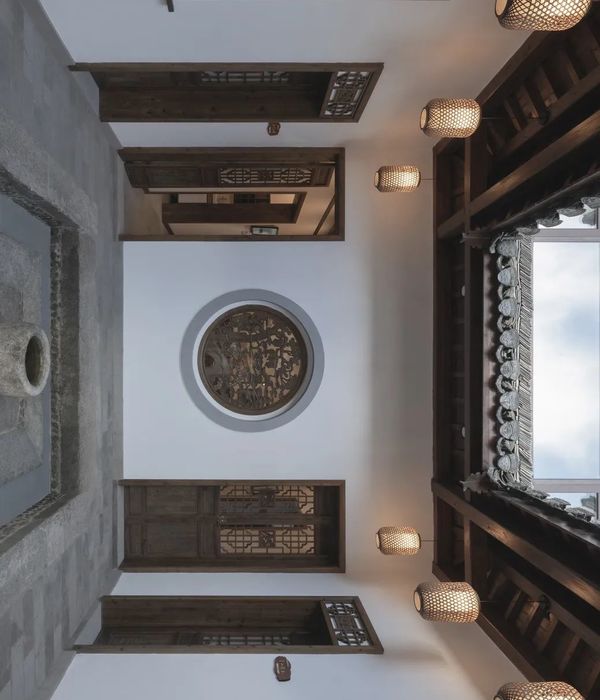Architect:CLOU Architects
Location:Shenzhen, Guangdong Province, China; | ;View Map
Project Year:2021
Category:Masterplans
Xiaomeisha Transport Center is a transportation-oriented development that separates pedestrians and vehicles. It welcomes tourists everywhere and draws human interactions as a green public space in the core.
The planning and research work for Shenzhen Xiaomeisha area started as early as 2008. The area has an overall planning area of 387 hectares, including urban renewal units, New Ocean World, northern mountains and forests, and southern beach green areas. Among them, the master plan compiled in 2017 treats marine culture as the core, aim to create a world-class urban coastal tourism resort that integrates tourism and residence.
The overall planning analysis pointed out that the current traffic condition requires improvement, the transportation infrastructure is inadequate, and the mixed-vehicle pedastrian tourism experience is quite chaotic, especially during the peak travel period.
In order to ease the dilemma, the urban plan needs to recognize the car-pedestrian and pedestrian traffic system in the area, prioritize public transportation for convenient mobility, and add transportation infrastructure supporting facilities, especially in conjunction with the municipal transformation of Yanba Expressway.
The realization of Xiaomeisha transport center will be of great significance for alleviating traffic pressure during peak hours, optimizing traffic organization in the scenery of mountain and sea, and ensuring parking demand in the area.
The plan showcases a pedestrian oriented amusement system throughout the whole area. The north-south direction connects two major green parks, and the east-west direction seamlessly connects the subway commercial district with the new ocean world. The transport center will realize the planning concept of internal and external traffic separation and diversion of people and vehicles to the greatest extent.
The land area is around 30,000 square meter, the construction area is 84,000 square meter, total parking number plan is 1200. The recommendation for parking area facade is Ethylene tetrafluoroethylene (ETFE) material, which will perform optimally on indoor micro-climate alteration.
▼项目更多图片
{{item.text_origin}}





