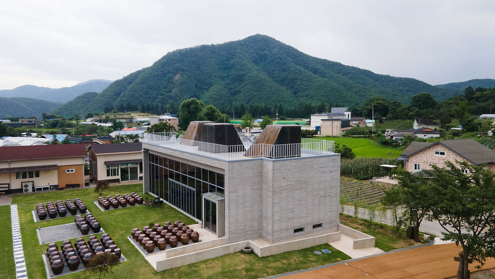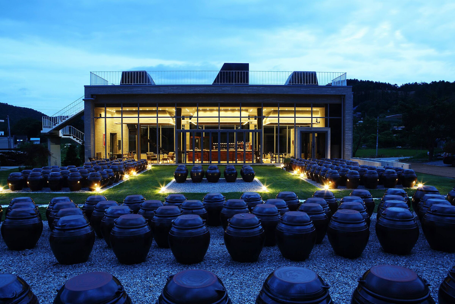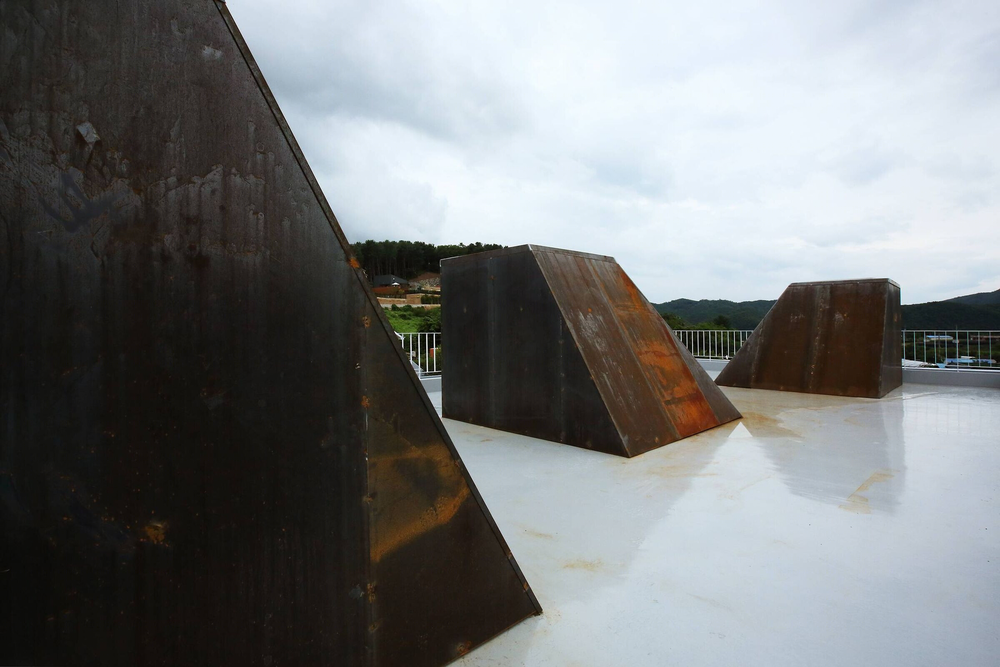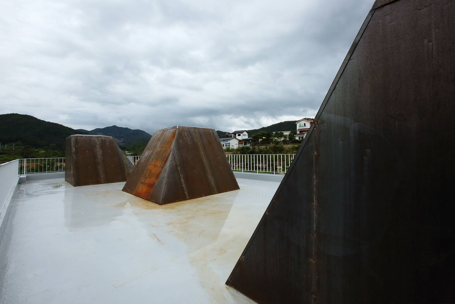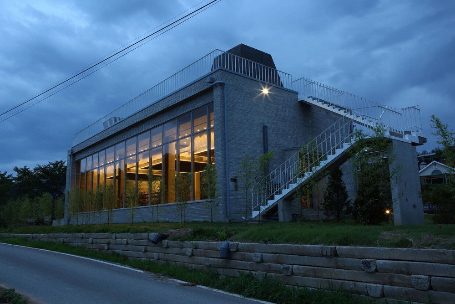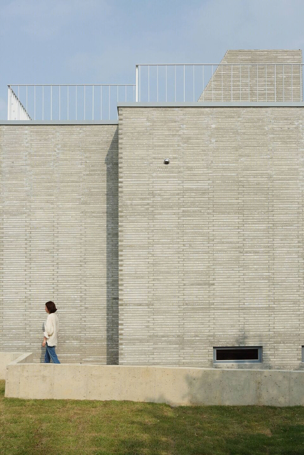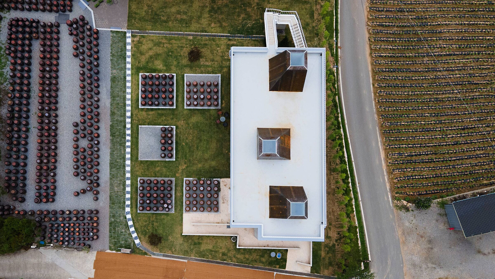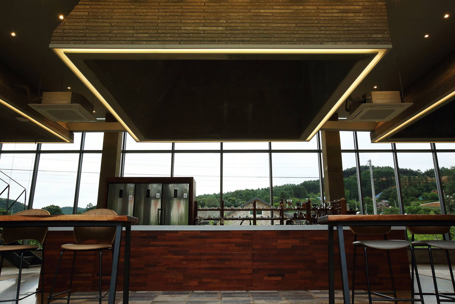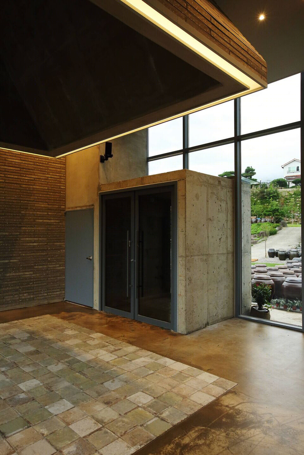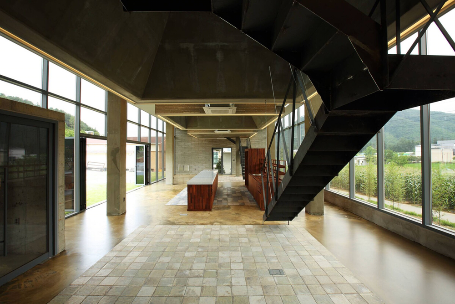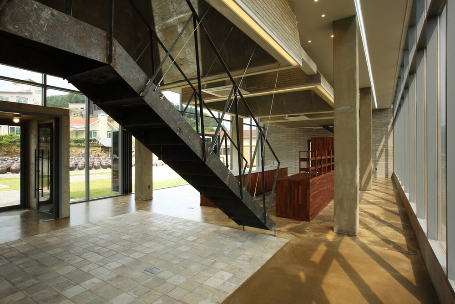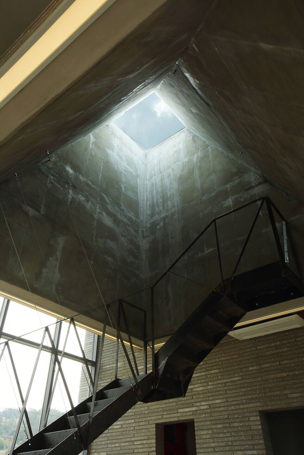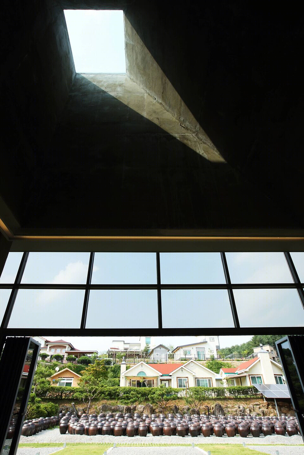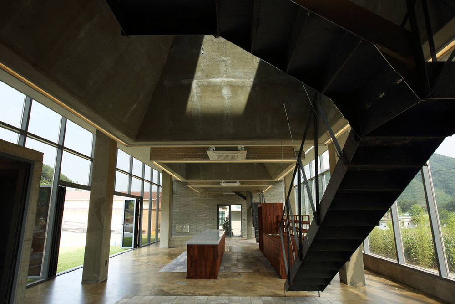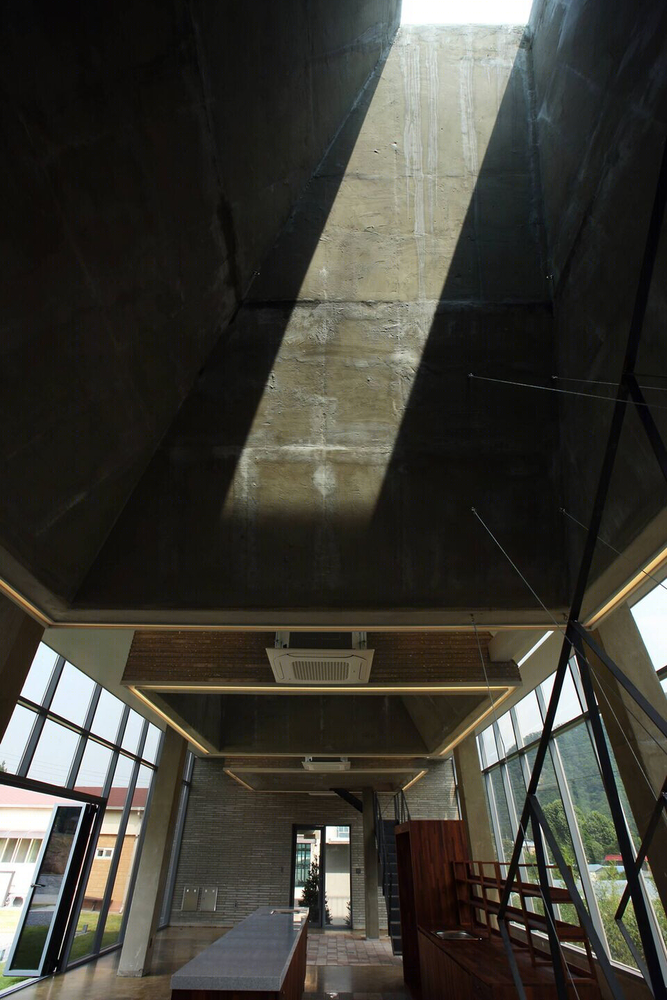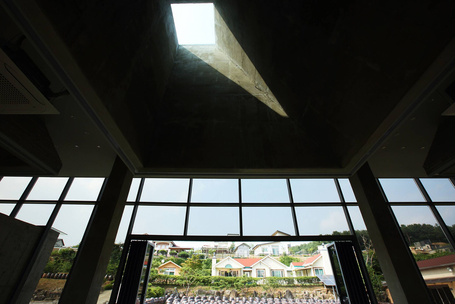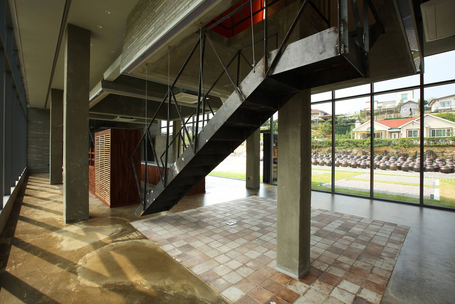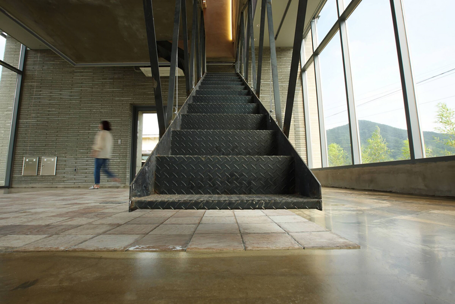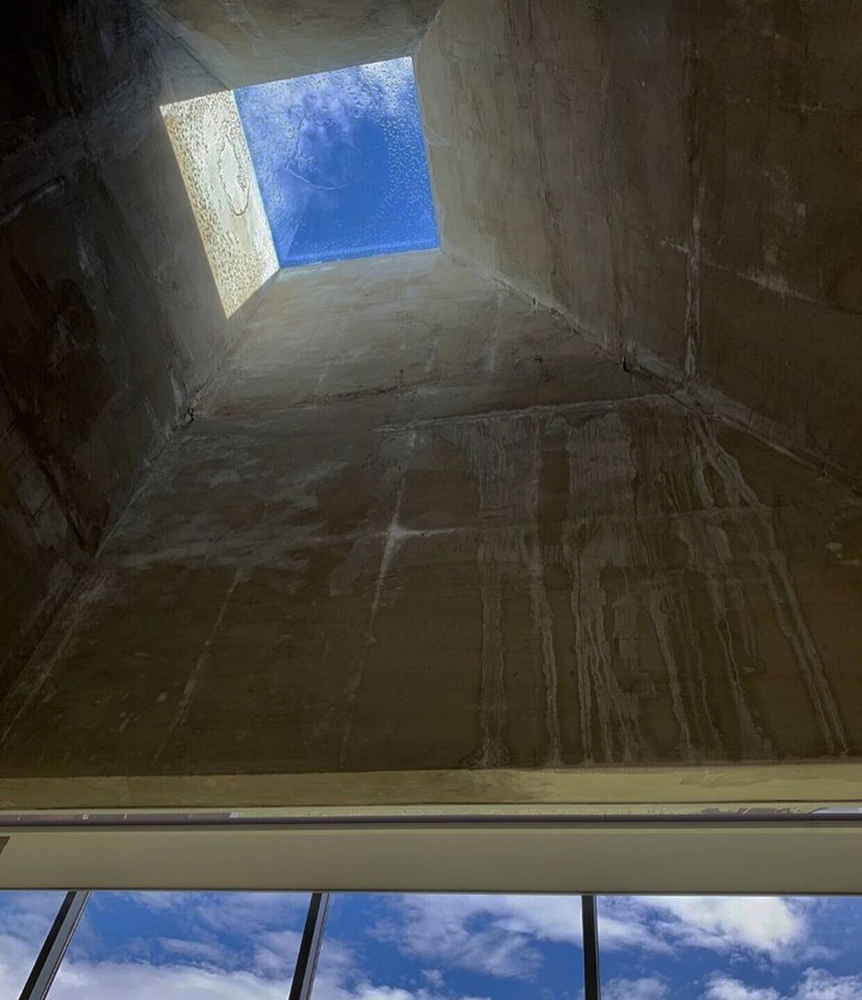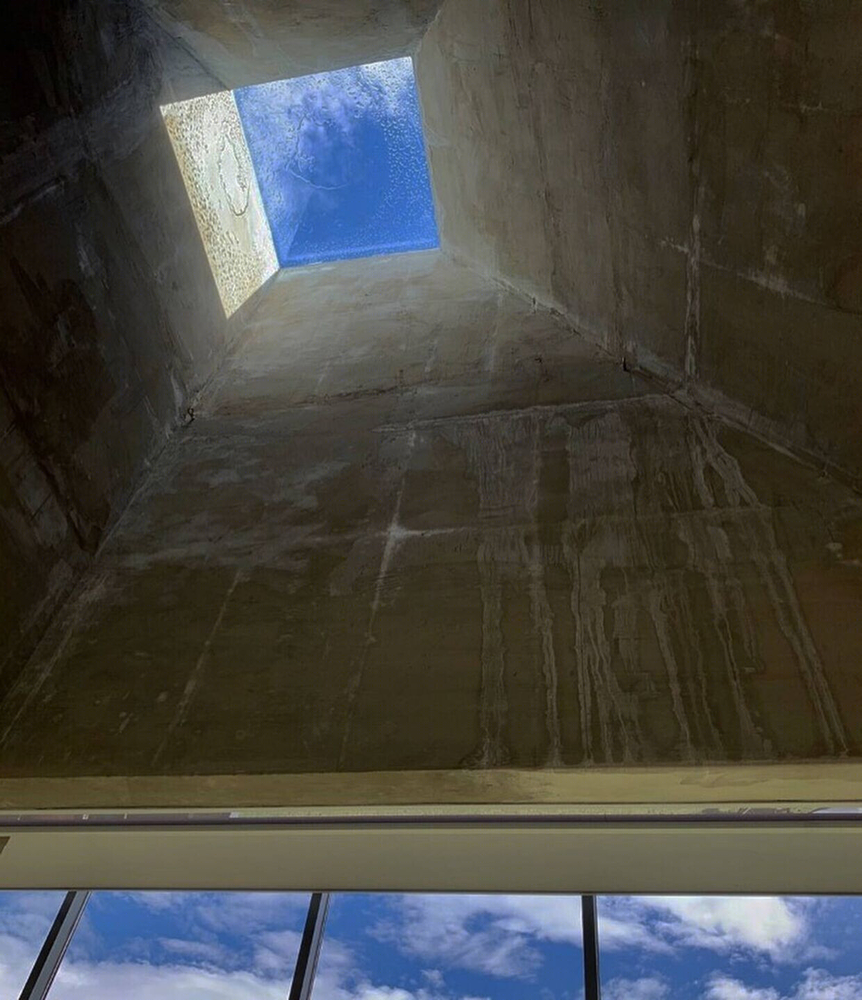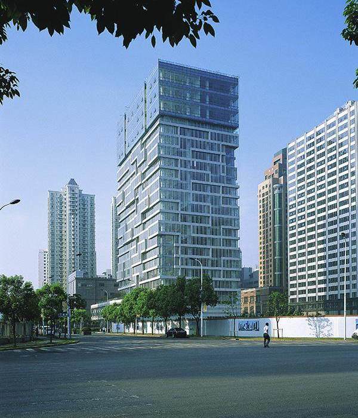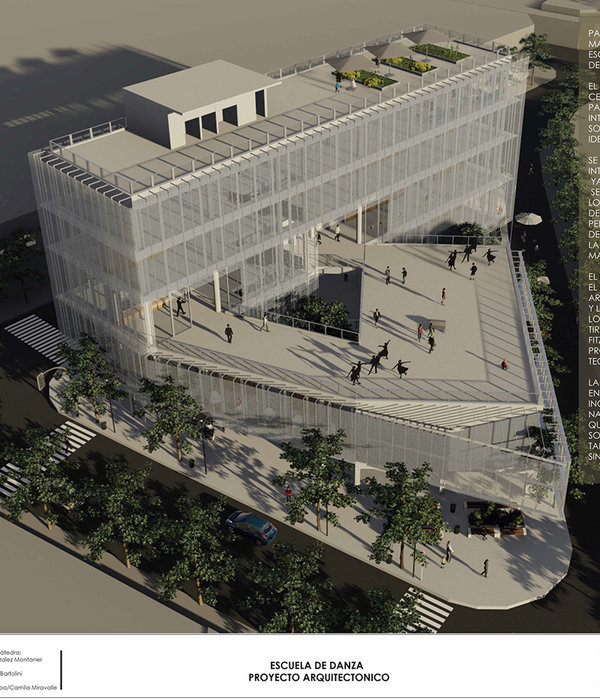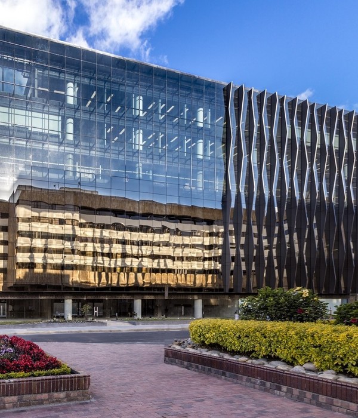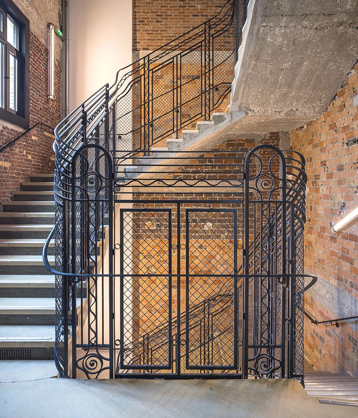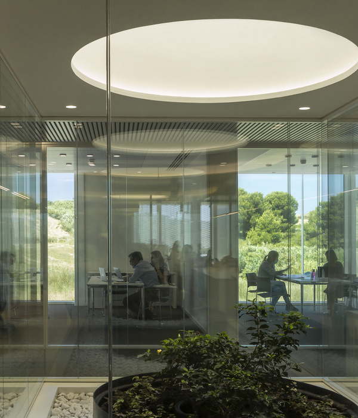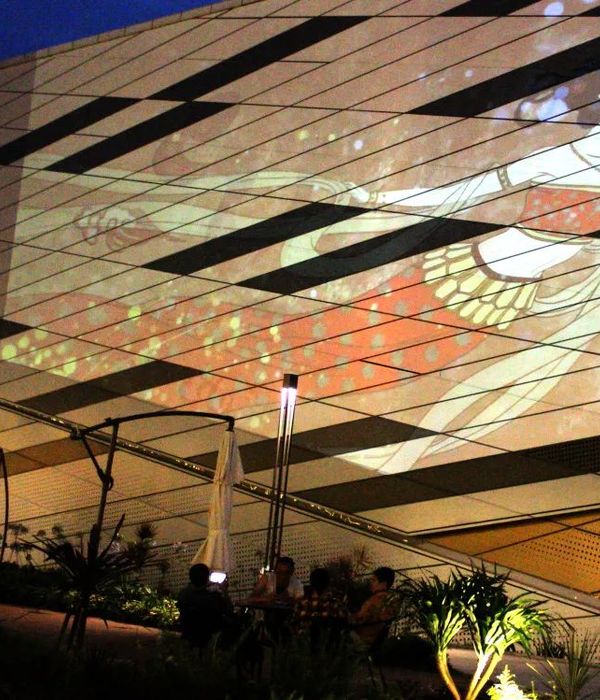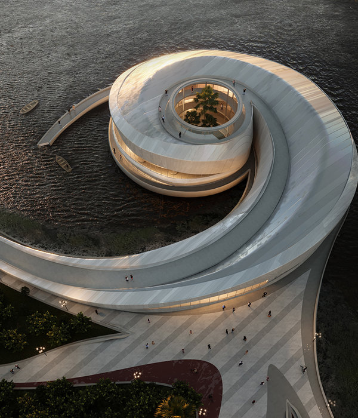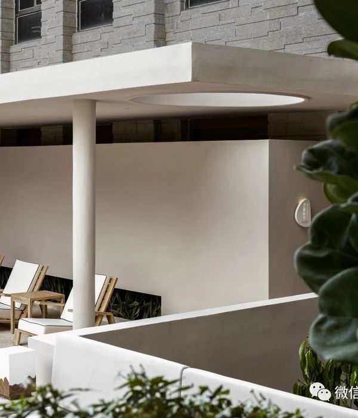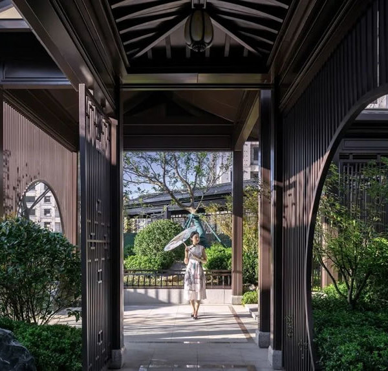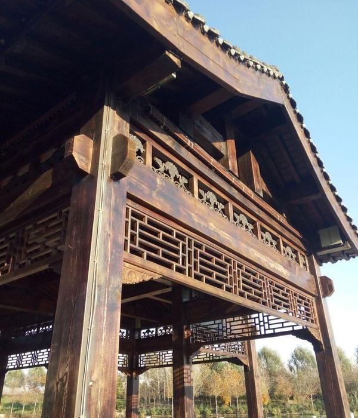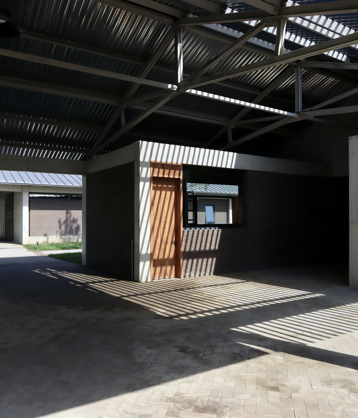三瓮之境 | 韩国手工豆酱厂咖啡厅
Architect:O-scape Architecten
Location:60 Jandari-ro, Seogyo-dong, Mapo-gu, Seoul, South Korea
Project Year:2020
Category:Exhibition Centres
This project is multi-purpose community institution for Hamitomi farming association corporation who makes handmade soybean paste, red pepper paste, soy sauce, and salt at Hongcheon, Gangwon-do. For programming, there are café, field study class, seminar room spaces.
/The Three Pots/
/The Three Cones/
Under the concept of “pot” that contains and ferments the intestines, we wanted to make a poetic space by understanding the “potting and fermentation” as the relationship between “space and people”. We expressed the invisible chemical reaction of microorganism as three cones, then we hung on the slab of ceiling. Each three cones are translated as pot, gaze of a person looking in to a cone, and the movement of a person directly experiencing a cone. Top of the three cones’ ceilings are opened toward to the sky, and we concerned about the shape and the direction of cones because we wanted more sunlight for the deeper space. The light coming through the ceiling, will give different performances following the three cones’ shapes.
To place the hundreds of pots, we placed simple long box at the south of this site. Left the existing entrance at the west of the box, the pot is caught in the first sight, but to enter straightly, this makes walking way with low fences, toward north the pots, south the buildings are in the sight repeatedly comes through. The wall in north and south is made of glass, so we can see the pots placed in north. Moreover, we hope the people can see these pots in the south road through this building. The bottom of the road is gently mixed with ocher powder, a pot-like material. The color of the iron plate, seen from the outside, is finished with weather-resistant steel sheets, and the color of the iron plate, which changes over time, will harmonize with the pots in the yard. East and West walls are finished with brick. This has relationship with the structure of this building, because the emptied-square shape concrete plate holds the three cones. Also, before entering this place after recognizing the top of the cone and pots over this building, as the solid wall blocks the sight toward the yard, we hope the people to get expectation of looking over the yard.
Under the center cone, there are Bar & Kitchen used by the main entrance. East cone has place for sitting upstairs, West cone has stairs to feel the inside space sense of cone. It will function as exhibition place for intermittent exhibits. The steel stairs toward the east and west cones are arranged in bilateral symmetry, and should have to look as if it is floating. This makes the people who use this floating / floated stairs in silent careful steps. The upper part of the three cones, which were seen as approaching the building through the southern road, must be on the roof to see the rest half of their shape. Surrounded by mountains such as Janglak Mountain, Sut Mountain, and HyungJaebong Peak, the cone, which is translated as a pot, is expressing itself like a miniature of a mountain, will reveal its mass, especially in the time of night, as if it were floating in a lake.
Material Used:
1. Facade cladding- Brick & corten steel
2. Flooring-Tile, concrete
3. Doors- Glass, wood
4. Windows-Aluminium duble glazed glass
5. Roofing- Corten steel
6. Interior lighting-led lighting
▼项目更多图片
