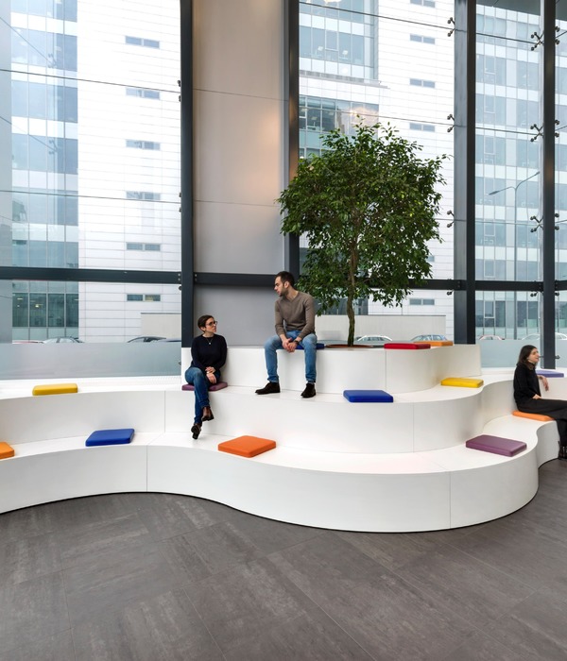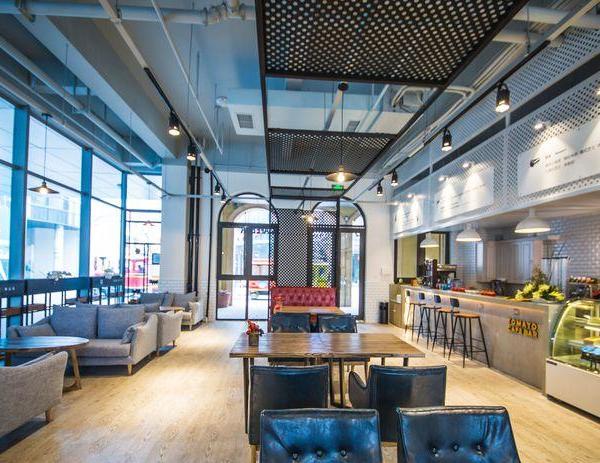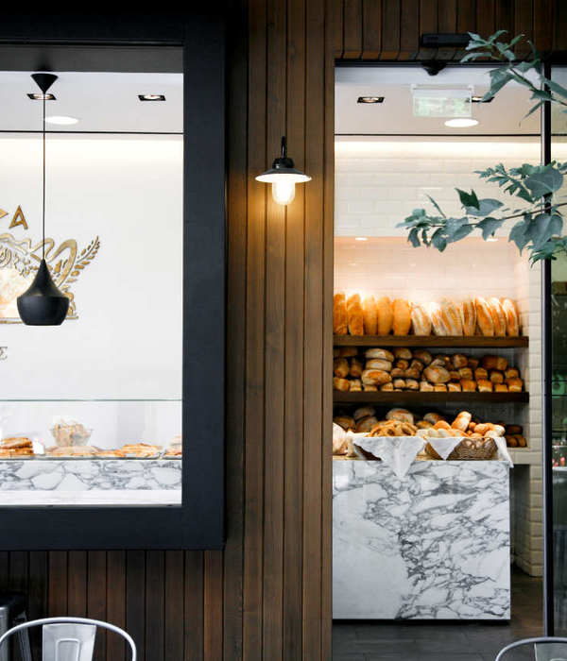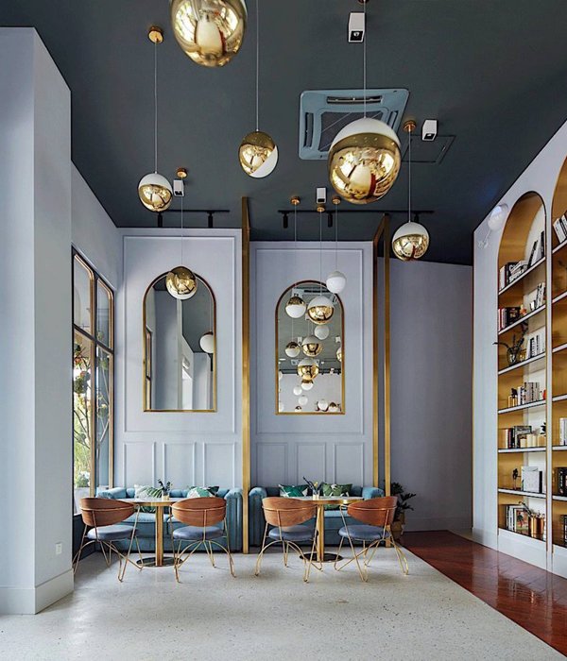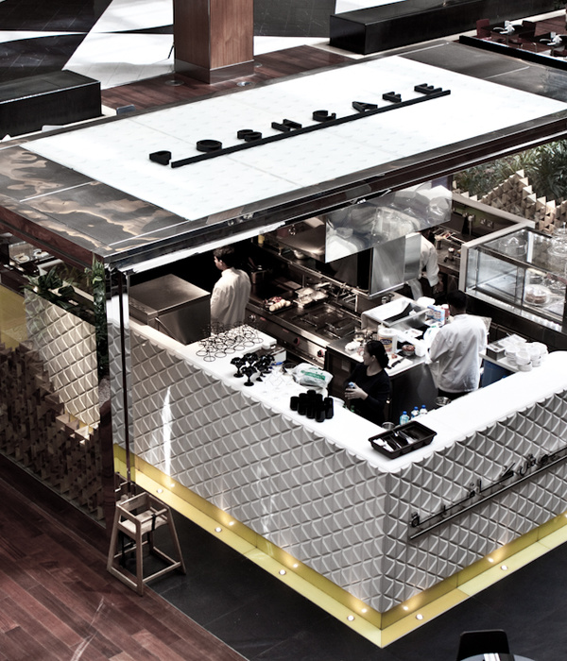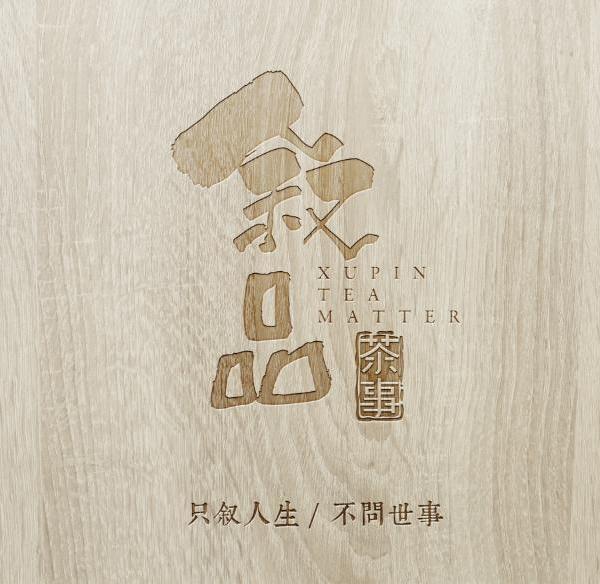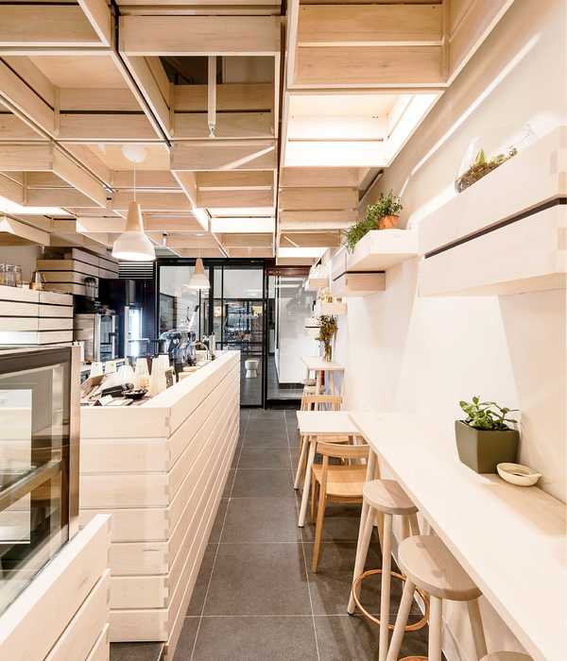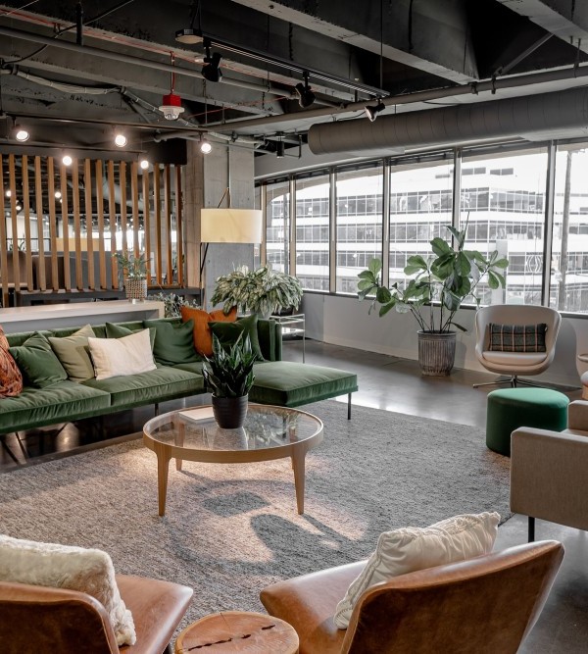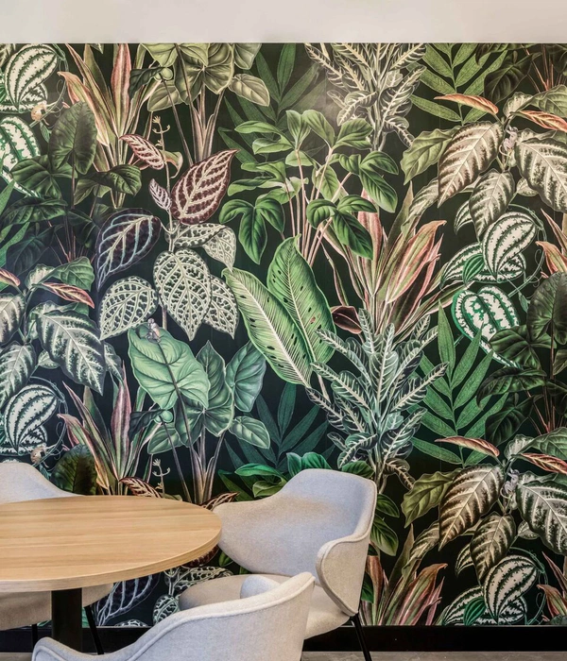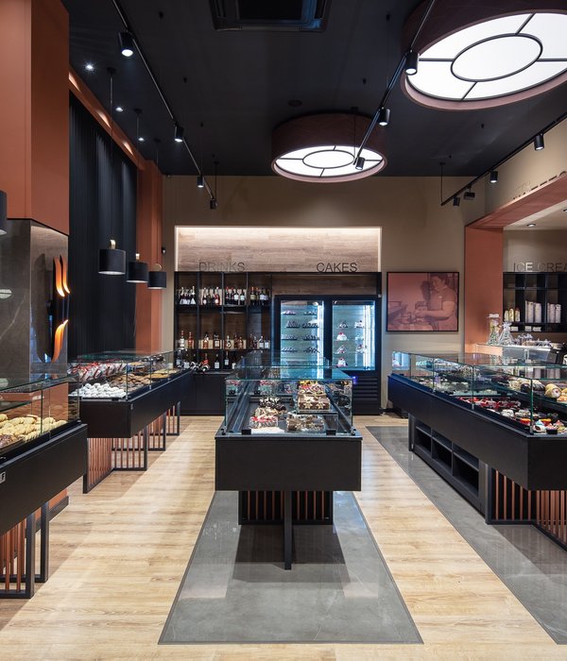Firm: Pluskontoret Arkitekter
Type: Commercial › Office
STATUS: Built
YEAR: 2013
SIZE: 100,000 sqft - 300,000 sqft
BUDGET: $10K - 50K
Photos: Pluskontoret Arkitekter (13)
Pluskontoret has been responsible for advice regarding the design of work environments for Rambøll since 2004 and operates today as rent advisor with an ongoing advisory role.
In 2008, Rambøll launched a process of expanding the office in Aarhus. Pluskontoret has been responsible for employee-participatory processes, office space design, and general architectural advice.
Rambøll has abandoned its traditional, old-fashioned engineering image. In its place, different workspaces were created to pave the way for a modern and evolving company. The best open plan offices are now combined with the best single offices. Open, half-open, semi-closed, and closed workspaces weave in and out of each other to form a modern and dynamic office environment.
Acoustic, aesthetic, and ergonomically good working conditions are the focus when the interior combines furniture from Rambøll’s own catalogue with specially designed elements. This emphasis signifies the company’s brand and values to customers and partners.
There are 11 new specialized departments, such as the canteen area, out-stay, health club, printing room, conference area, staff and management functions, meeting facilities, and the innovation laboratory, "RamLab," which has been redesigned.
{{item.text_origin}}

