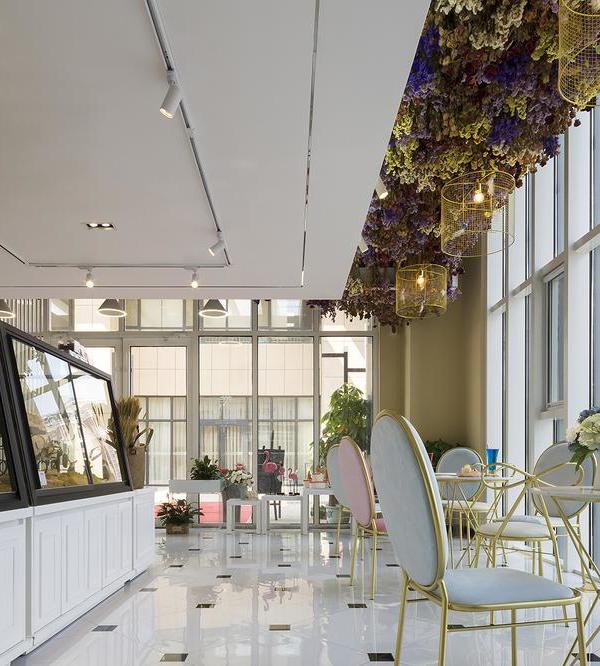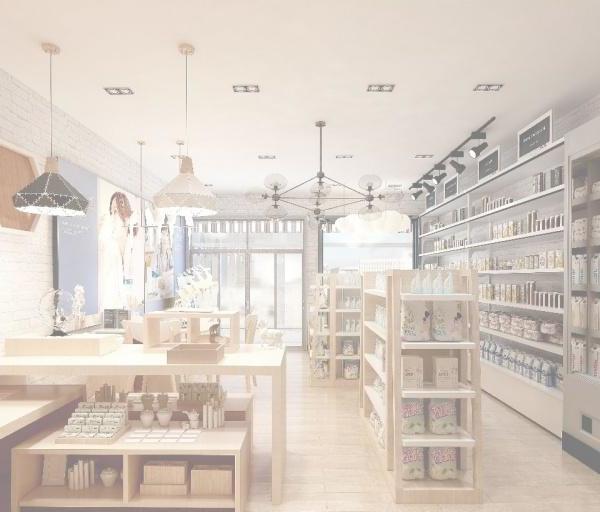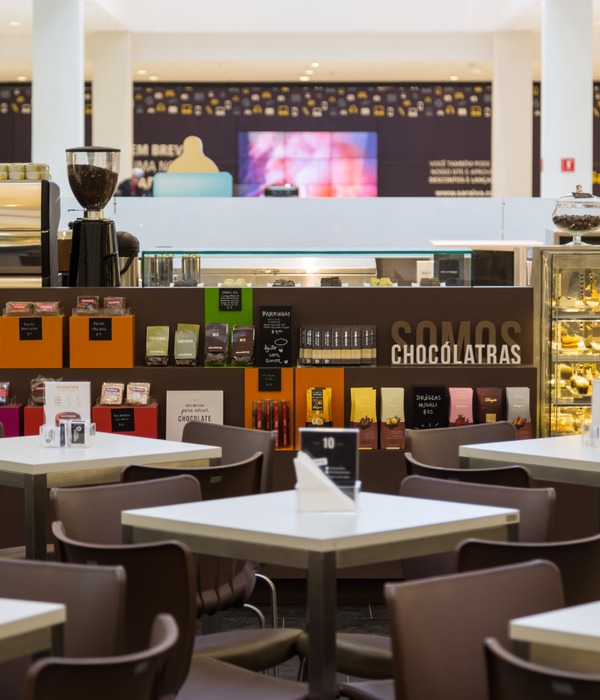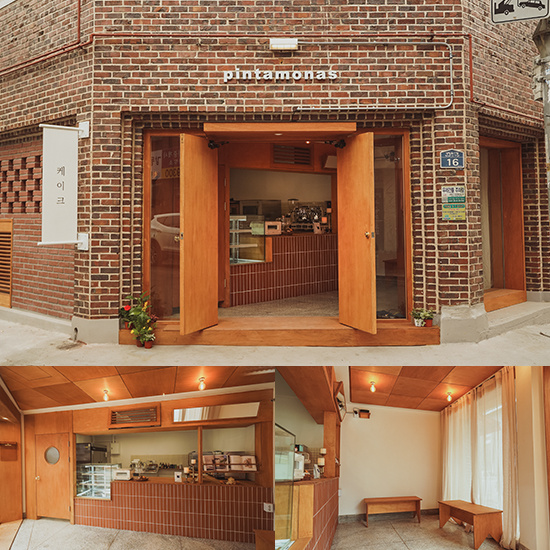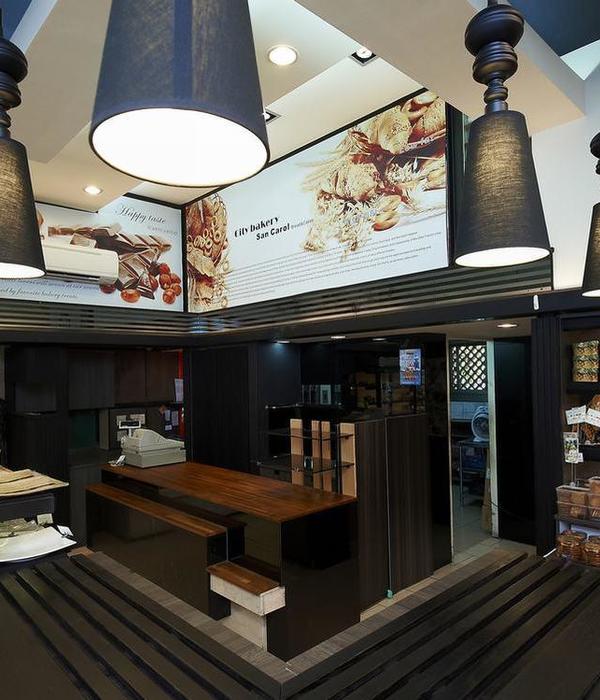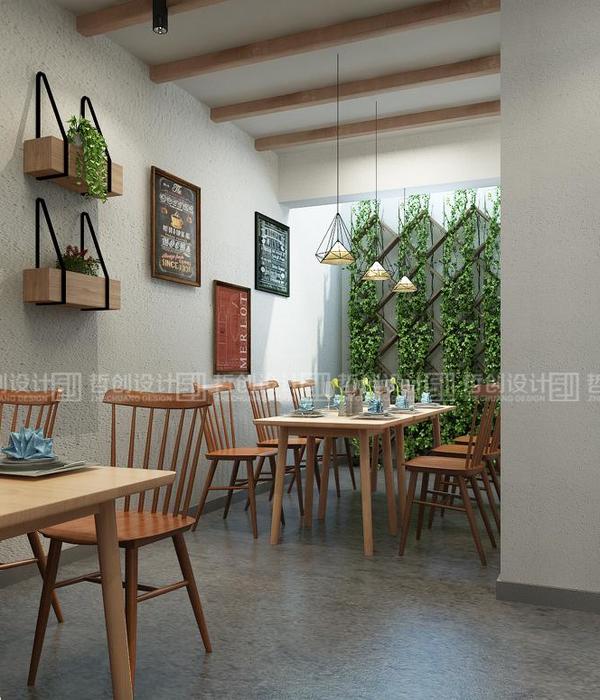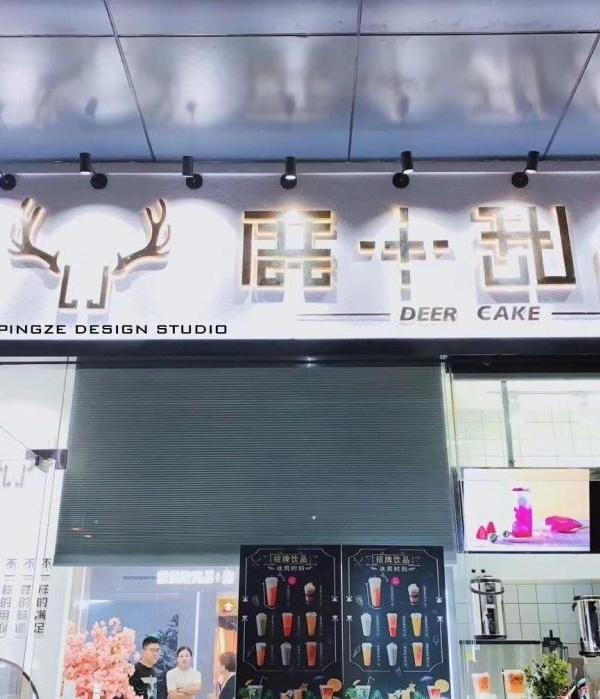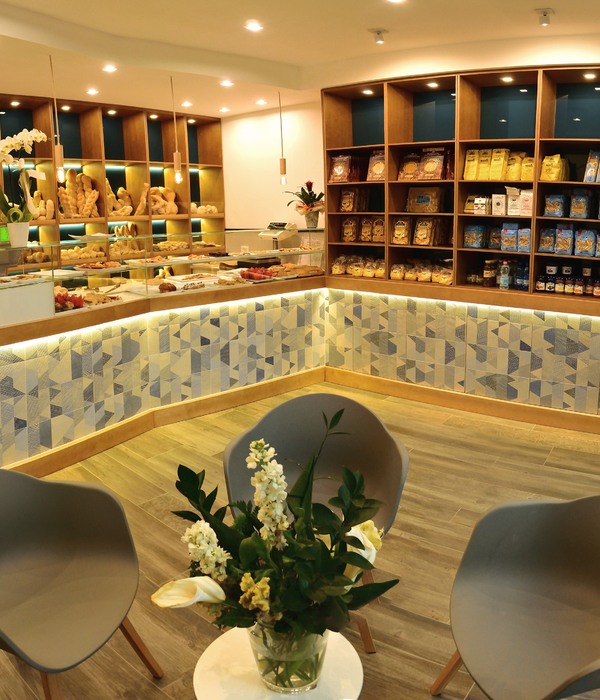In the suburbs of Ioannina, on a ground floor building of 260sqm with a similar-sized basement, the lab and the headquarters of a well known pastry chain were transferred, creating at the same time both a sales and a sitting area in the concept of an all day café patisserie. During the designing stage, our main focus was to clearly separate the above uses in such a way that would serve the needs of the business and highlight the designing choices. Besides, the design of food service places form a creative dialogue among architecture, scenography and functionality. The floor plan is divided in two zones. The back area accommodates the lab, the refrigerators and the sanitary areas while in the front part two different spaces are created with the sales and display on the left and the sitting area that expands to the outer space on the right. The offices and the payroll are in the back space on the mezzanine floor while the production line and functional areas on the basement. Medal constructions in geometrical patterns are placed in the entrance, inviting the customer to the inner space and the combination with the big openings that illuminate the place naturally, create a game of shapes and shades. Τhe materials are carefully selected and interchanged in the inner part in a way that gives out a touch of elegant aesthetic in tune with a cosy atmosphere. The pastry displays are made in a combination of wood and medal in the colour of black and copper. These two colours are mainly used in the rest of the place combined with big marble face tiles on the sitting area walls and the wooden element on the floor and the wall niches. To separate the laboratory and the offices, a frame construction with wood and medal elements and a mirror are used in order to achieve both privacy and a sense of space enlargement. On the back of the bar, there are vertical medal elements, defining the staircase that leads to the mezzanine floor and to part of the outer space. The whole concept is completed with the careful selection of lighting and the interchange of black and copper spots, hanging and wall lamps, all chosen meticulously to serve the needs of each corner. The tailor made cylinder ceiling lights complete the geometry game. Finally, soft cozy colours in the shades of beige and terracotta unify the place in perfect harmony.
{{item.text_origin}}

