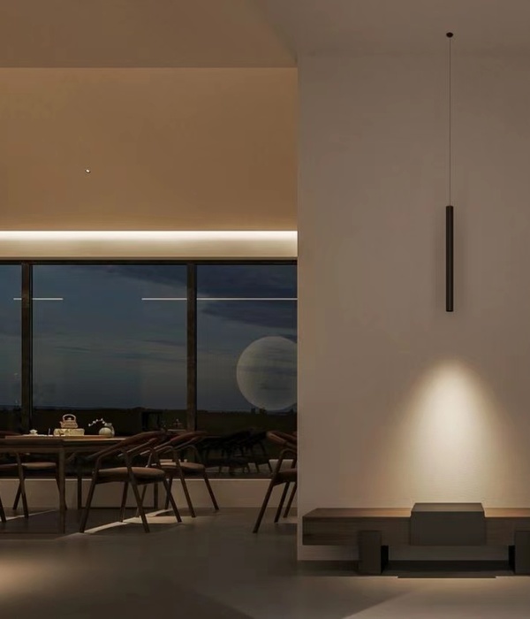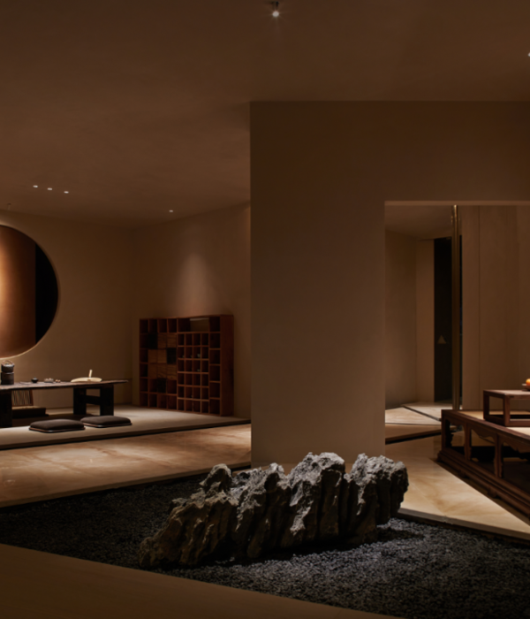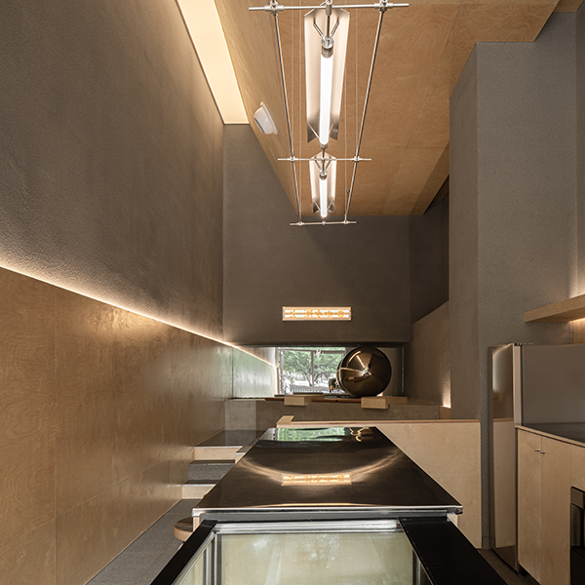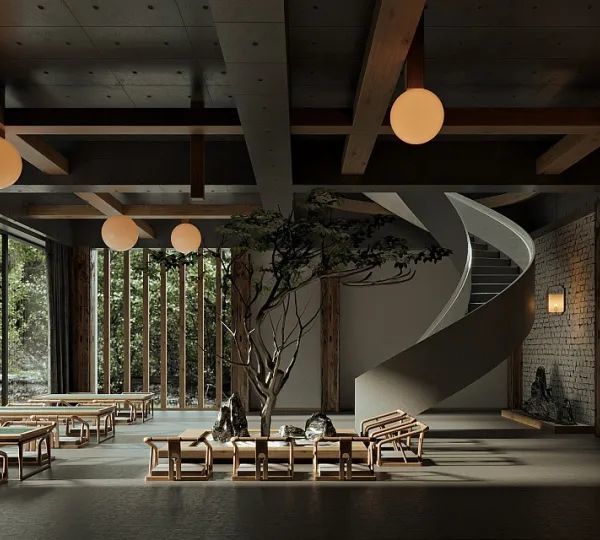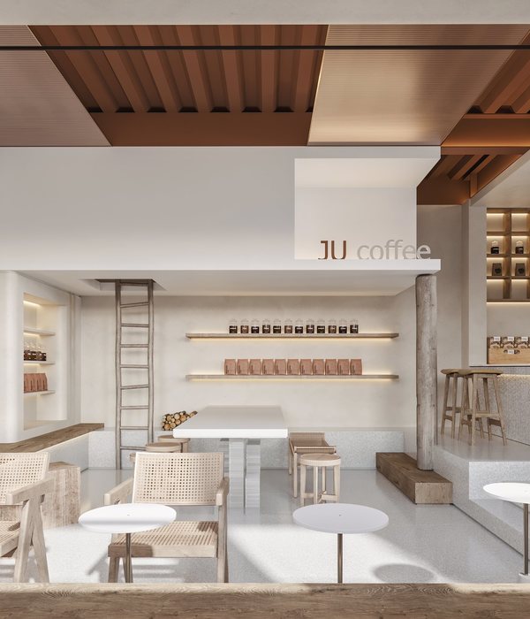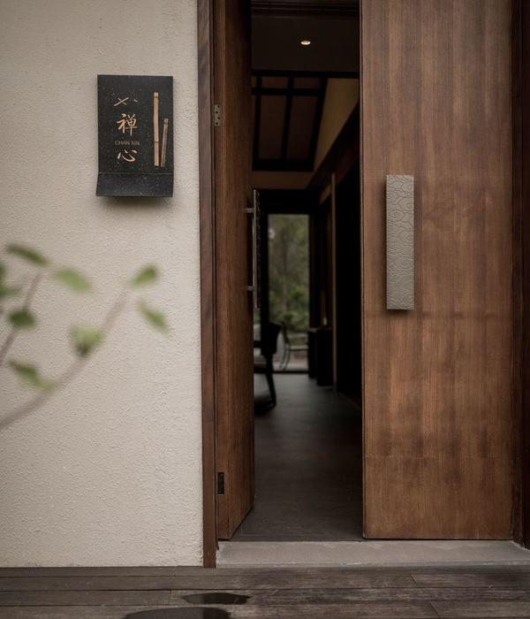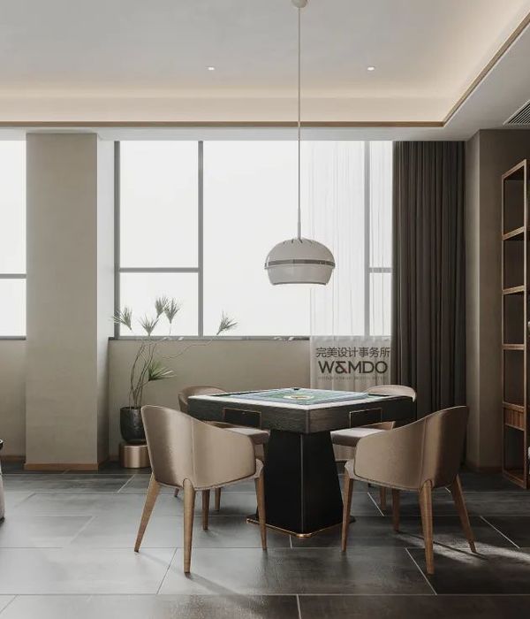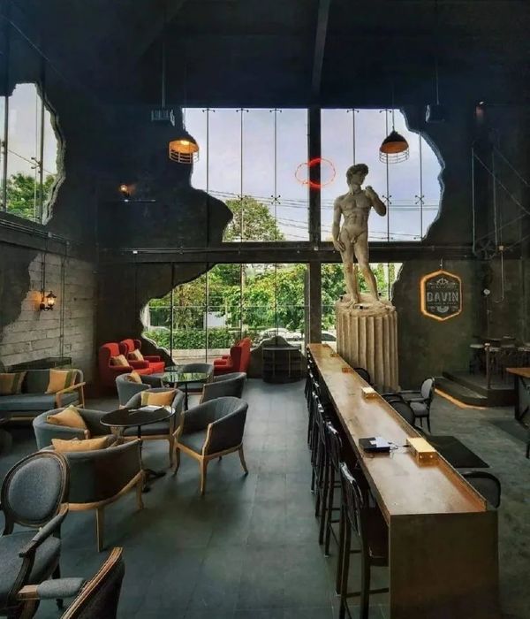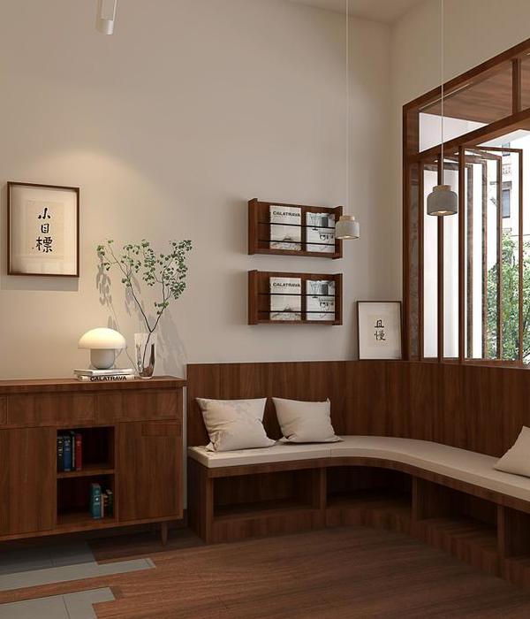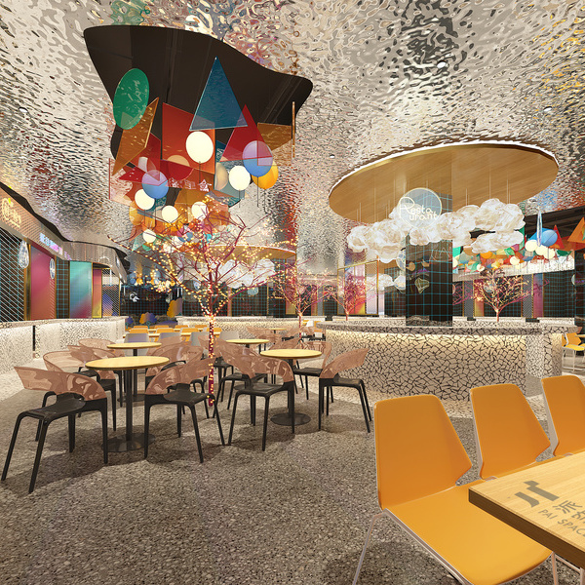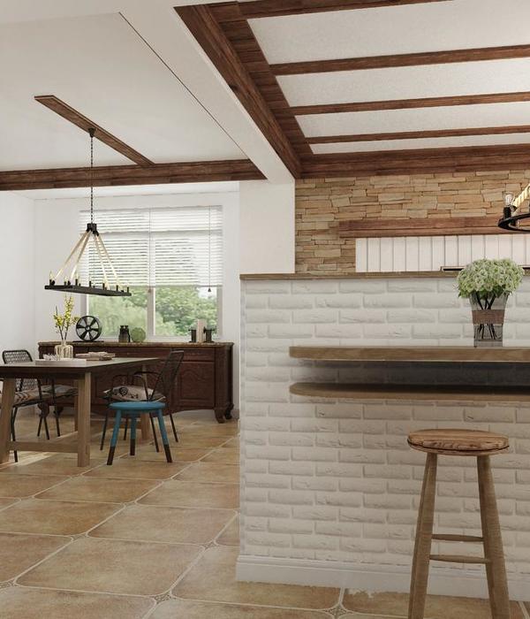Architect:Archway Commercial Interiors
Location:239 George Street, Brisbane, Australia
Project Year:2020
Category:Offices
Set in the heart of Brisbane’s legal precinct, this full-floor speculative suite makes an immediate impact. In the waiting lounge, there is a sense of moody elegance. Dark timber wall paneling provides a backdrop for striking marble detailing and the entire entrance is cloaked in a reflective shroud. As you move through the space, the breakout area comes alive with illumination. Round pendant lights hang from the ceiling in three separate lines which are reflected by the black glass that sits behind the bench seats. Playful elements including a dart board can be found to encourage social interaction between staff members.
Spread across a full floor, the space has multiple options for different ways of working. The suite includes collaboration zones, offices and a variety of meeting rooms. The breakout space is open and sizeable, allowing for all-hands on, town-hall style meetings. A warm palette is evident throughout, with dark stone, feature wallpaper and brass accents. Overall, this space provides occupants with a contemporary and sophisticated workspace where they can interact and work productively.
Material Used :
1. Reception Counter: CDK Stone, Elegant Grey Limestone
2. Kitchen Island Bench: Caesarstone, Black Tempal
3. Flooring: Beaumont Tiles, Eternal Silver CB-Porc Soft; Tile Stone Paver, Nero Marquina
4. Timber Paneling: Glosswood, Concave Charcoal
5. Wallpaper: Rebel Walls, R14592
6. Mirrored Ceiling: Laminex, Mirror Smoke Metallic
7. Echopanel: Woven Image, Zen Embossed Panel
8. Meeting Room Chairs: Diami, 4 Way Swivel
9. Dining Chairs: Laforma, Susanne
10. Dining Stools: Design By Them, Piper Stool Black Frame, Beige Insert
11. Counter Stools: Dane Craft, Peterson Counter Stool Ash
12. Coffee Tables: Globe West, Amara Curve Side Table
▼项目更多图片
{{item.text_origin}}

