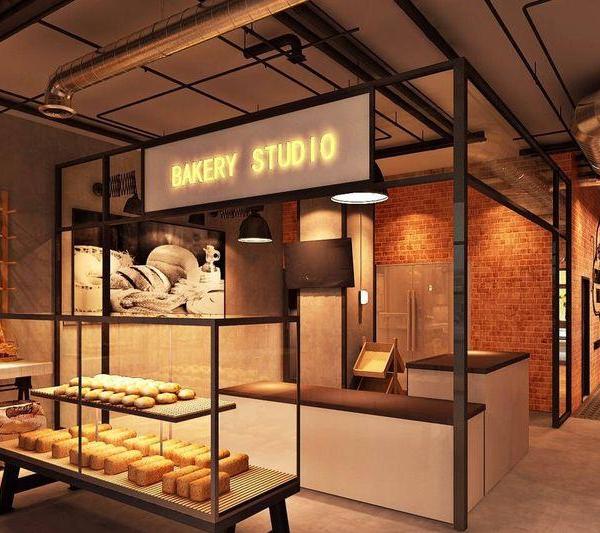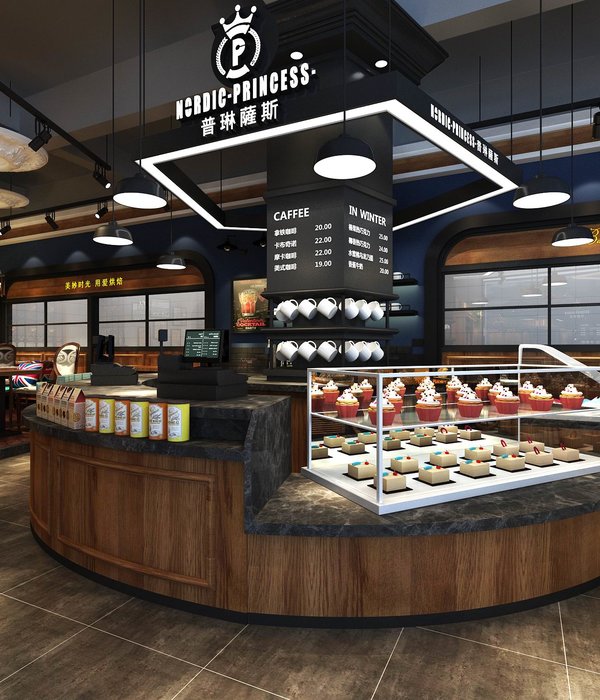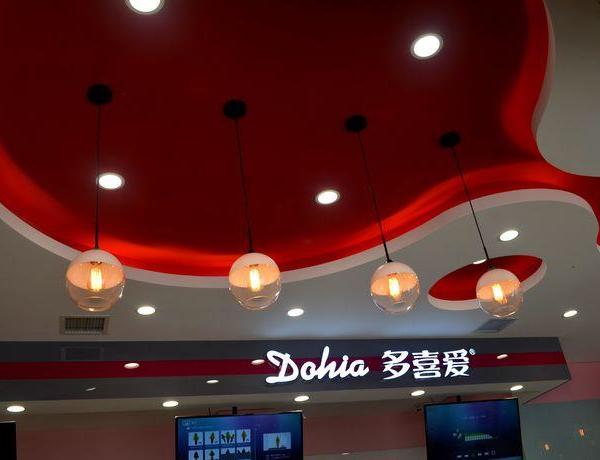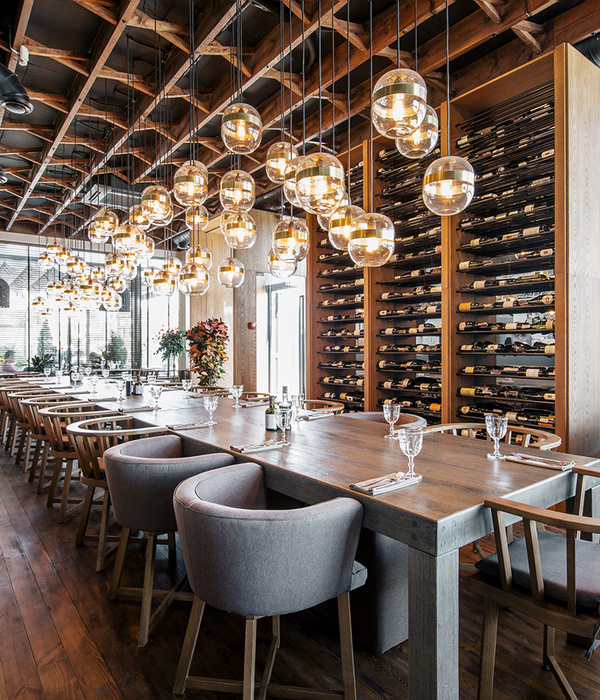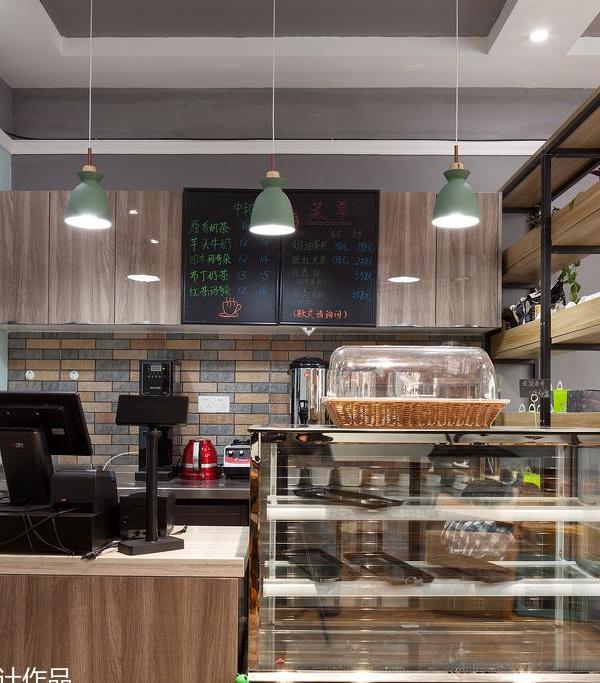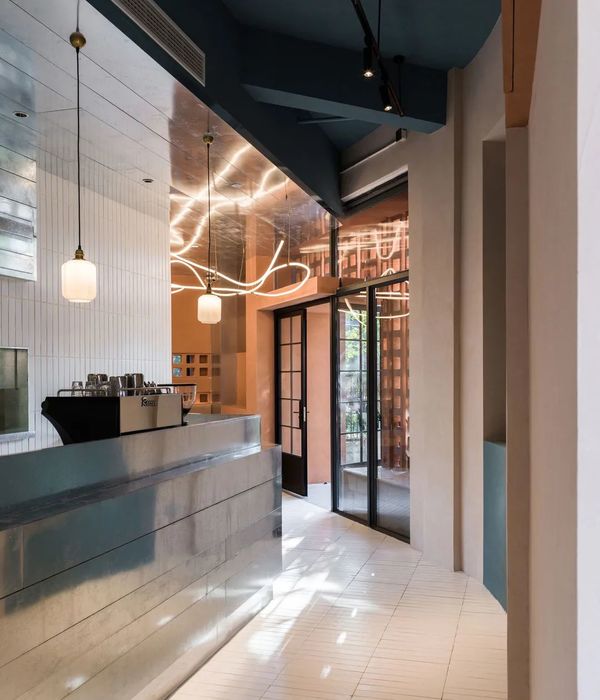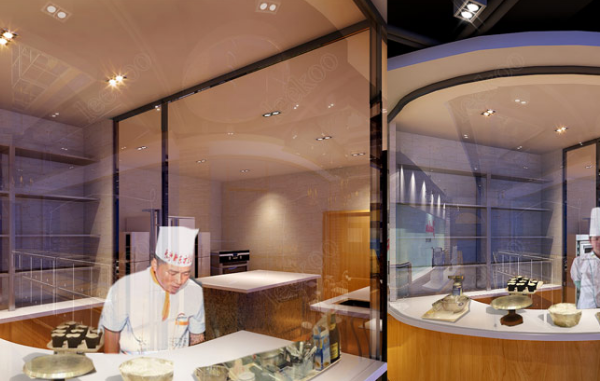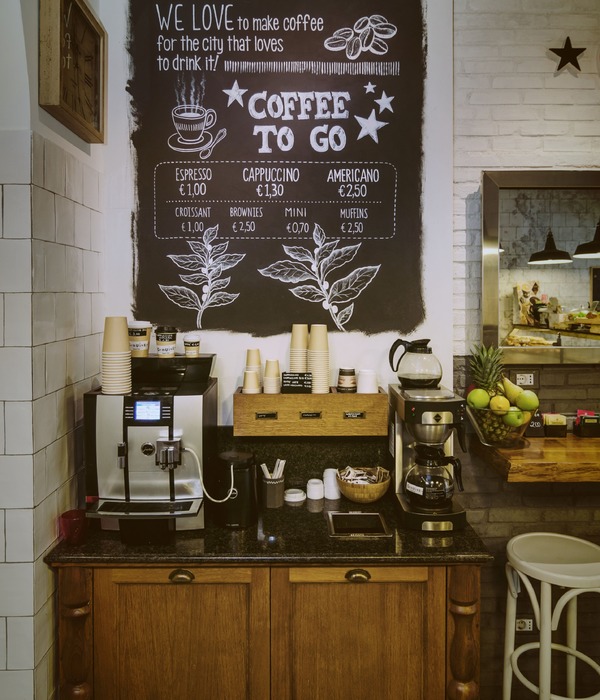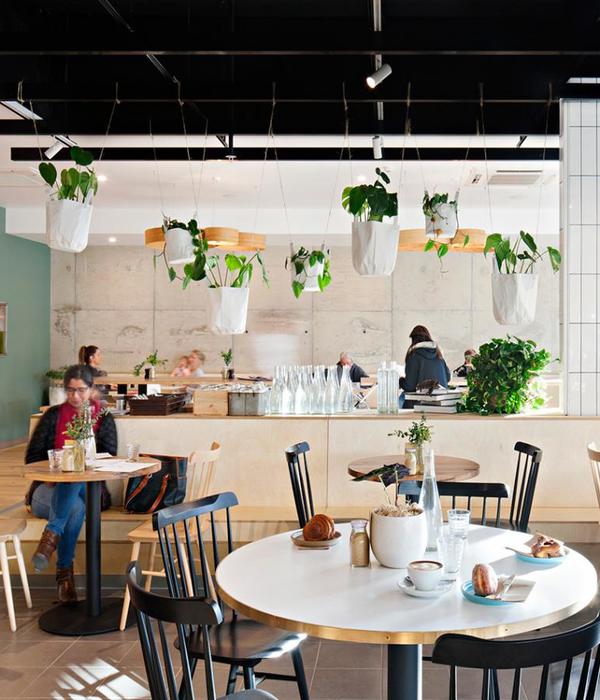EAST CANTEEN
Concept, interior design & global identity
East Canteen was a challenge : a local certainly nicely located on a leafy pedestrian square, but still a bit stuck between a student district and the city center. How to make a strong impression, so that this new place become a popular destination despite its outlying location ? By stirring up curiosity and word of mouth with an attractive offer : an atypical and innovative asian food menu, in the very elaborate decor of a neo-exotic canteen, with various influences.
The project will therefore illustrate a precise idea of Asia, that of a phantasmagorical world that feeds collective unconscious of West : an Asia of paradoxes, traditional but hyper-connected, vernacular but globalized, rustic but highly urbanized, suave but fevered...
Quickly, the demolition reveals a very long room, with a large covisibility on the adjoining pedestrian street. It’s this strong contiguity that will be worked by creating an interior street leading to an open kitchen treated like a stand, the everything inspired by the urban aesthetic and the Asian street food culture.
Exposed bricks and old beams are preserved, and other installations are created in order to accentuate an atmosphere a bit chaotic but very cinematic. The ceiling is treated with a anti-fire black flocking that highlights ducts, vents and cable trays hanged as chinese ideograms. A bamboo scaffold stretch out inside the local, in parallel to the street, and some illuminated signs are nestled in its depth to punctuate it and create a very visual background from outside. The signs also provide inside the restaurant, fluorescent lights reflected by the green Terrazzo floor or the metallic elements from the ceiling. In addition to a major aesthetic role that sets the tone for the decor, this structure organizes and segments, providing sometimes niches for eat-standing, sometimes shelves, but leaving a permeability of passage.
On the other side, an alcove in which one enters as in a private lounge, offers a large single table with a deep bench on which one climbs and stretches for a different dining experience, in a more intimate atmosphere.
The kitchen and its adjoining bar are open on the room through a full-height structure in raw wood with decorative elements ; some openings offers zinc tablets to customers and stainless steel hatch to staff. Face to the counter, under a cloud of light bulbs and succulents, a high table is bathed by an incandescent atmosphere of old red neon signs.
Finally, large tables to share, traditional tables or eat standing tables are offered to customers, but always bathed in particular lights, sometimes from traditionnal lanterns or from indecipherable signs, sometimes from explosion-proof pendant or from venomous neons
P. Claude Drach
- before -
{{item.text_origin}}


