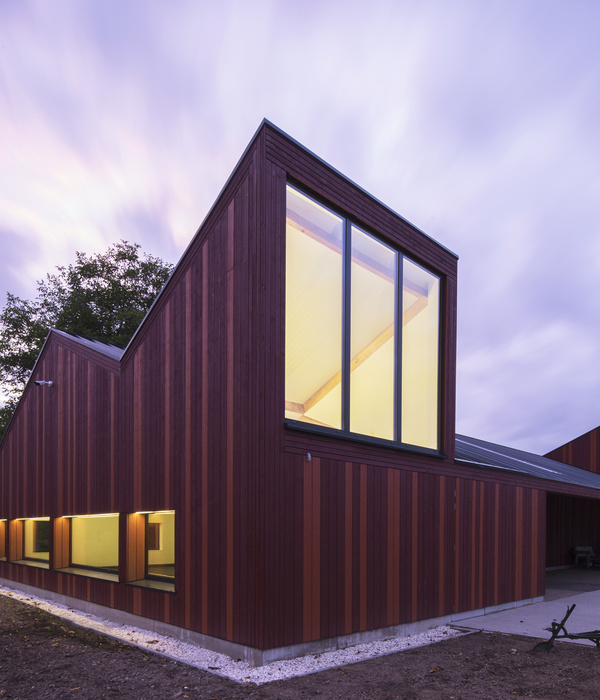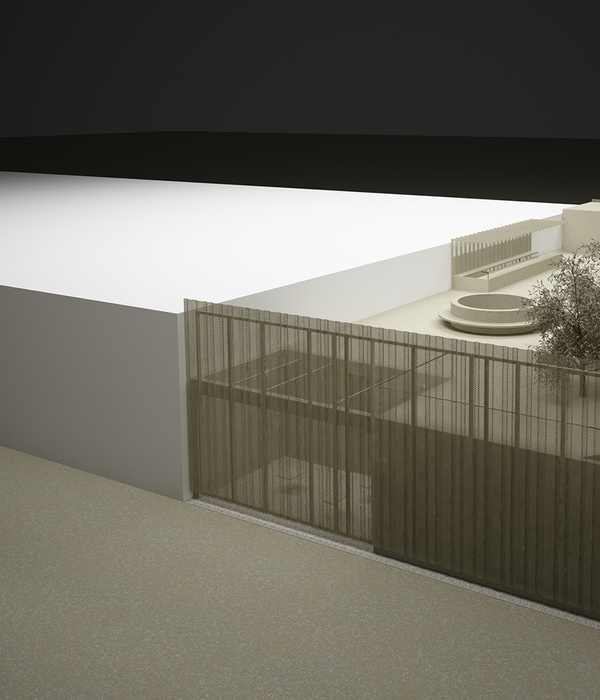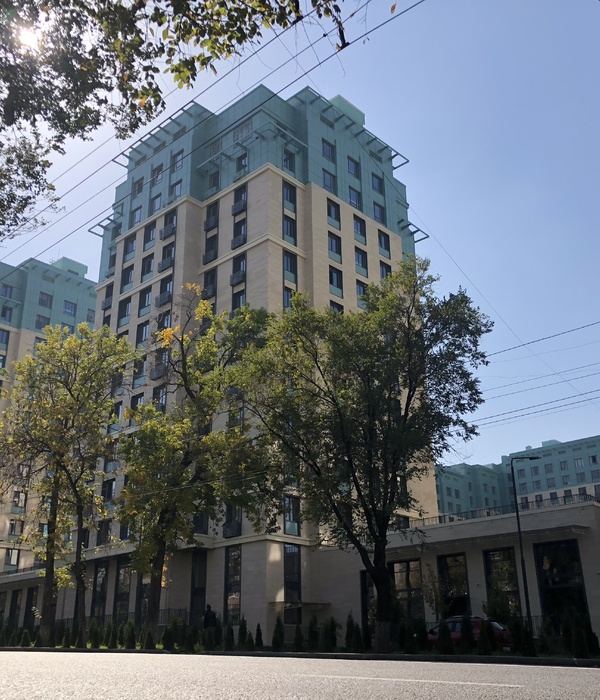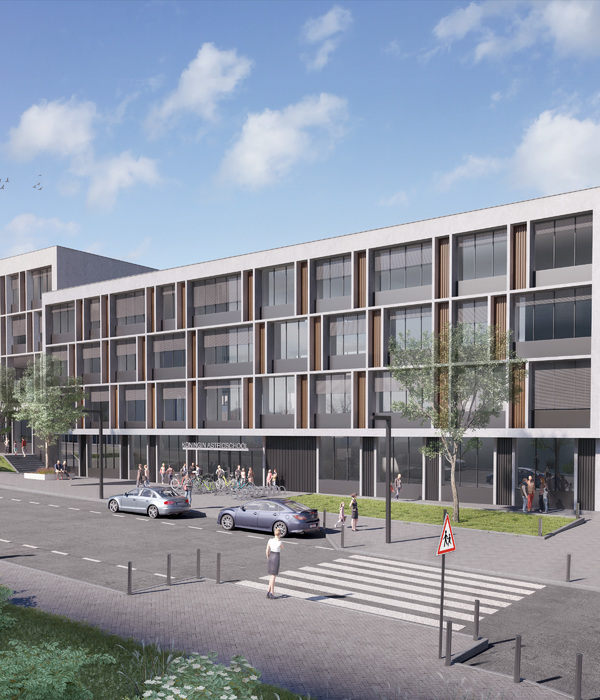Architects:BAC Arquitectura
Area :230 m²
Year :2022
Photographs :Bernardo Boehme
Manufacturers : AutoDesk, Dienzo Mobili, Eliane, FV, Incepa, Nemetscheck, Savane, Sorimen, Trimble Navigation, TumparAutoDesk
Lead Architect :Bruno Aragonés
City : Santa Cruz de la Sierra
Country : Bolivia
@media (max-width: 767px) { :root { --mobile-product-width: calc((100vw - 92px) / 2); } .loading-products-container { grid-template-columns: repeat(auto-fill, var(--mobile-product-width)) !important; } .product-placeholder__image { height: var(--mobile-product-width) !important; width: var(--mobile-product-width) !important; } }
Casa de Campo Quinta Quebracho is a weekend home and is located on a one-hectare property located in a rural community twenty-five kilometers from the city of Santa Cruz de la Sierra, Bolivia. Starting from the construction of the entrance to the property that did not exist before, we propose a path that will take us to the house located in the highest part of the place, within an irregular topography and surrounded by a native forest of exuberant vegetation.
Based on this premise, we propose that all the rooms have a view of the forest, therefore, the house adopts a rectangular shape delimited by two tree masses and by the unevenness of the land, which was fully respected. The house is oriented from north to south with optimal lighting and natural ventilation, the circulation was located to the south next to the service area as protection from winter winds. At the north end, there are double wooden beams in the form of a parasol that rest on a concrete strip to protect both the social area and the bedrooms from the afternoon sun and allow the façade to be unified.
The private area is divided from the social area and in it we project a double height in order to maintain a regulated bioclimatic environment, this double-height gives us the possibility of taking advantage of the space as a mezzanine over the steakhouse with a balcony towards the dining room. The gabled roof sits on a fair-faced concrete channel that works structurally and allows there to be no intermediate supports with a span of nine meters, in this way the social area opens completely towards the gallery, blurring the boundaries between the outside and the inside.
▼项目更多图片
{{item.text_origin}}












