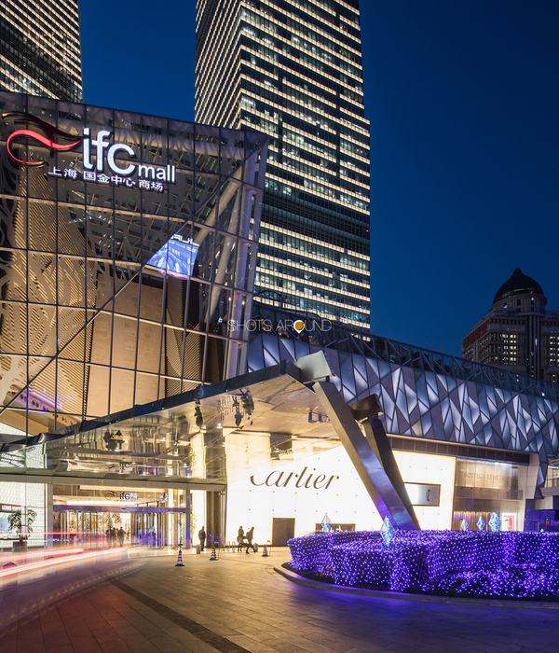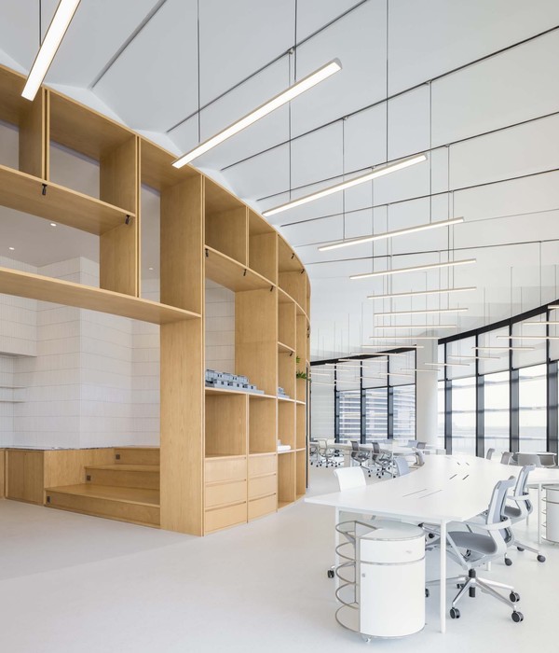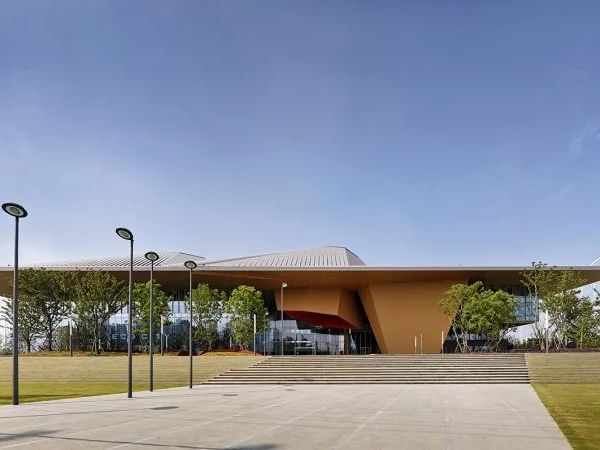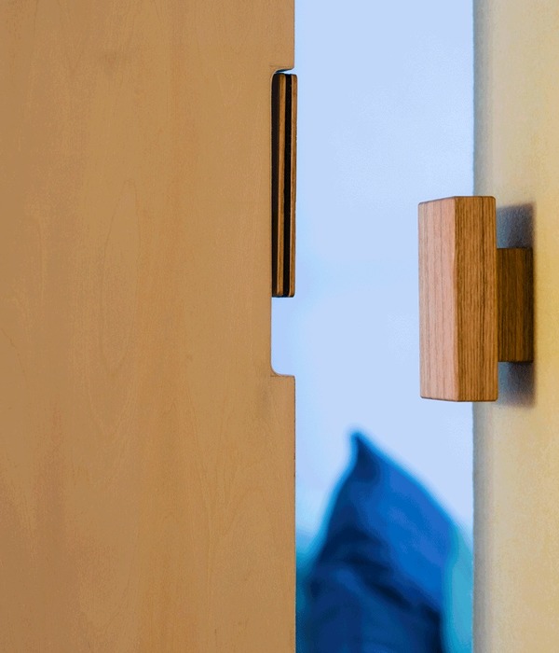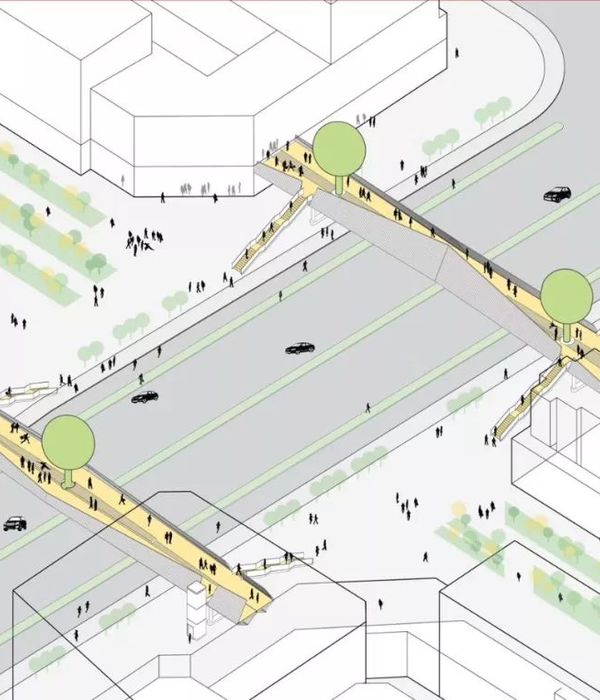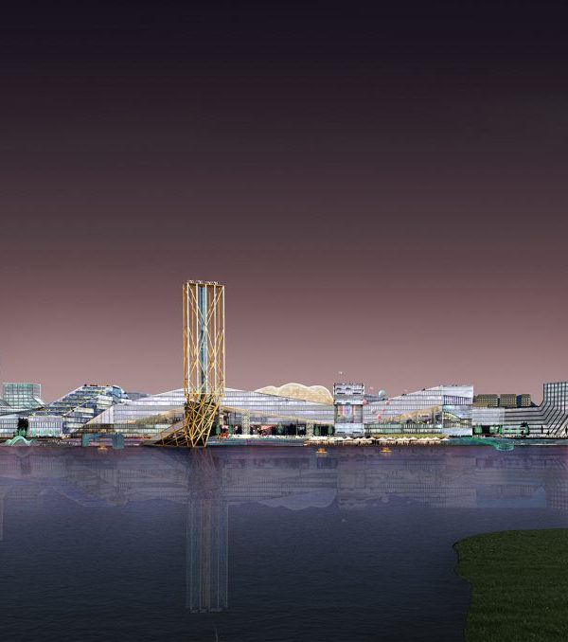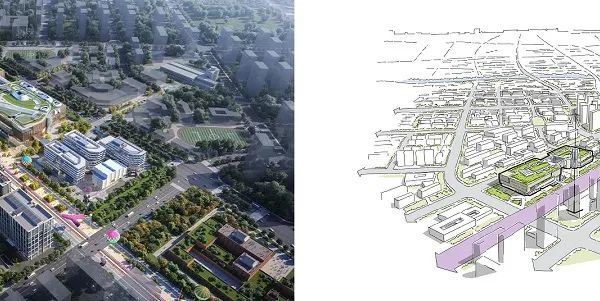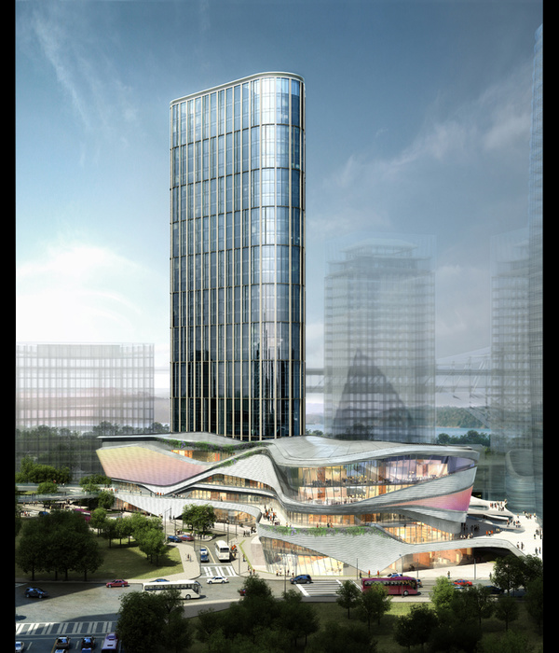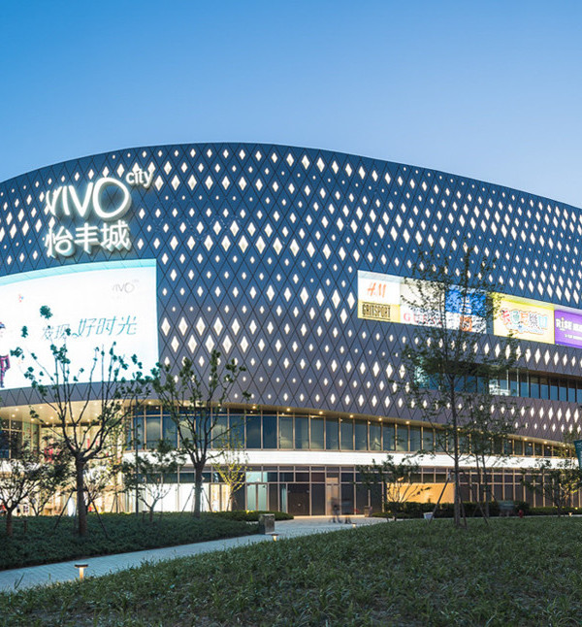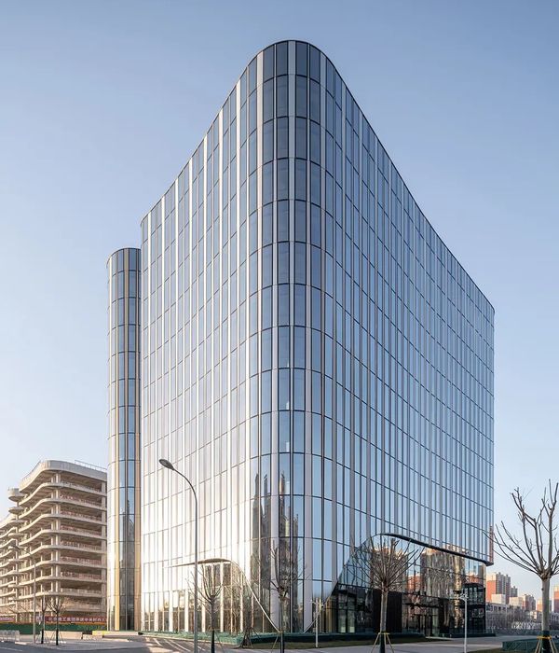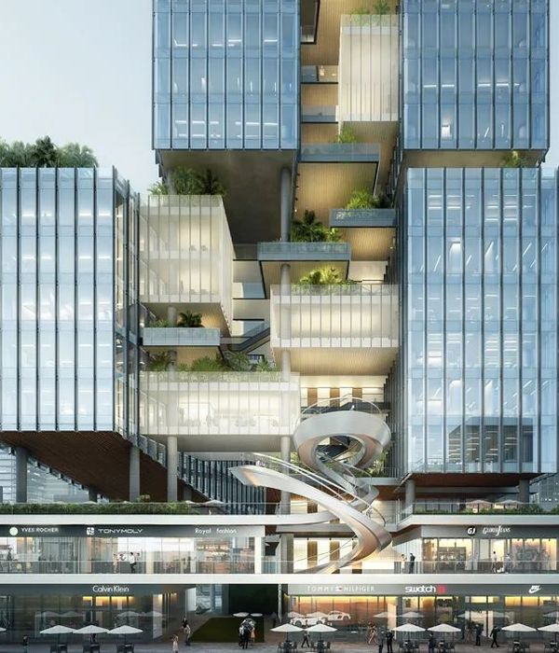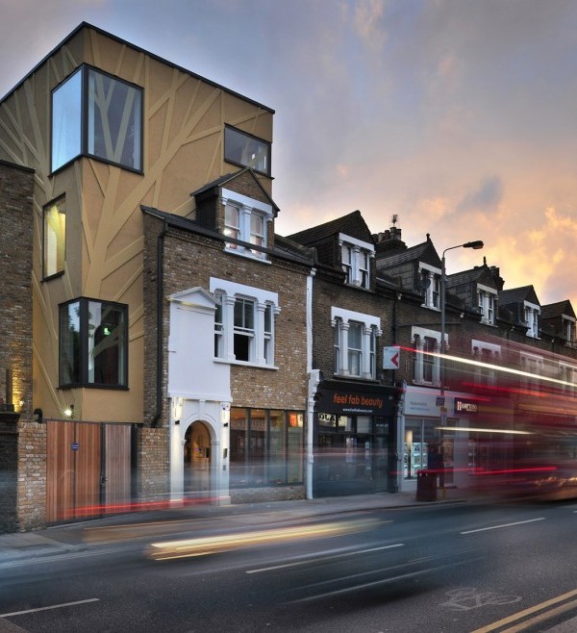© Jaechul Yu
(C)于雅楚
架构师提供的文本描述。位于首尔江南区的Vixen工作室新总部的设计挑战之一是传达和代表Vixen工作室的远见和理念。Vixen制片公司自1988年成立以来,一直作为一家国际知名的广告公司,通过提供有效率和创造性的营销洞察力而不断成长。因此,业主想要一个新的办公空间,以激发创造力,最大限度地提高员工的生产力。根据业主的需求分析,我们提出了一个非常简单的解决方案,以适应多用途活动,同时实现了高度的建筑效率。我们选择了一个简单的盒子形式和一个用过的白砖和主要材料包覆整个建筑-一种形式和一种材料带来了一种‘永恒’的感觉。
Text description provided by the architects. One of the crucial design challenges for the new headquarters of Vixen Studios, located in the Gangnam district of Seoul, was to convey and represent Vixen Studios’ vision and philosophies. Vixen studios has been growing as an internationally renowned advertising company, since its founding in 1988, by providing efficient and creative marketing insights. Accordingly, the owner wanted a new office space that would inspire creativity and maximize employee productivity. Based on the owner’s need analysis, we came up with a very simple solution to accommodate multi-purpose activities, while achieving a high degree of building efficiency. We have chosen a simple box form and a used white-brick and the main material to clad the entire building - a form and a material that bring out a sense of ‘timelessness’.
© Jaechul Yu
(C)于雅楚
© Jaechul Yu
(C)于雅楚
© Jaechul Yu
(C)于雅楚
在大多数情况下,首尔江南(Gangnam)后街的建筑物都采用梯田或锥形,以符合当地的分区规定,比如日光飞机限制;与这种常见的设计姿态不同,Vixen的整体砖墙建筑的设计意图与街道相距很远。简单和高效的原则也体现在空间的组织上。一组服务空间,包括楼梯、电梯核心和卫生间,在每一层都占据着相同的位置。除此之外,还计划开放和关闭工作空间,同时考虑到安全和工作类型。具体而言,二楼和三楼的办公空间可容纳介绍和与客户的会议。往上看,工作空间变得更加私密。
In most cases of buildings in the back streets of Gangnam, Seoul are terraced or tapered to comply with local zoning codes such as daylight plane restrictions; unlike such common design gestures, Vixen’s monolithic brick building is placed far from the street for its design intention. The principles of simplicity and efficiency also manifest in the organization of space. An array of service spaces, including staircases, elevator core and restrooms, occupies the same location on each floor. Other than that, open and closed workspaces are planned with consideration for security and types of work. Specifically, the office space on the second and third floors accommodates presentations and meetings with clients. Going upwards, the workspaces become more private.
© Jaechul Yu
(C)于雅楚
在这样一个简单而严谨的建筑规划中,不同大小的空隙在砖墙正面创造出独特的图案,以及建筑内部的空间深度。从四楼到屋顶的连通空隙对将阳光和新鲜空气带入室内空间起着至关重要的作用。这个空间不仅提供了垂直连接,而且还为员工提供了混合的开放空间。此外,深凹的窗户创造了一种不同类型的空白,强调玻璃和砖块之间的视觉对比。
Within such a simple and rigorous architectural plan, voids of different sizes create unique patterns on the brick facades as well as spatial depth within the building. The connected void space from the fourth floor to the roof plays a critical role in bringing sunlight and fresh air into the interior spaces. This empty space provides not only vertical connectivity but also open space for employees to intermingle. In addition, the deeply recessed windows create a different type of void that emphasizes the visual contrast between glass and brick.
© Jaechul Yu
(C)于雅楚
Architects YKH Associates
Location 54-1 Nonhyeon-dong, Gangnam-gu, Seoul, South Korea
Lead Architect Tae Sun Hong
Design Team Jaeho Shin, Daejung Sang, Yongho Hwang, Youngsoo Ko, Jihoon Lee
Area 1998.0 m2
Project Year 2018
Photographs Jaechul Yu
Category Institutional Buildings
Manufacturers Loading...
{{item.text_origin}}

