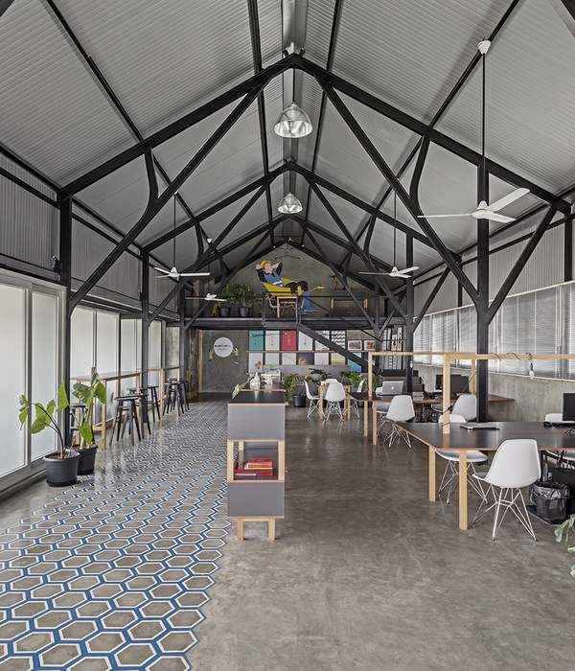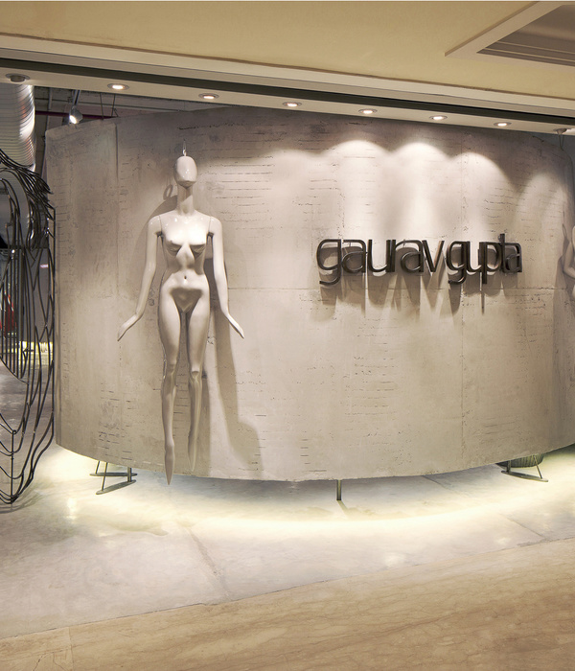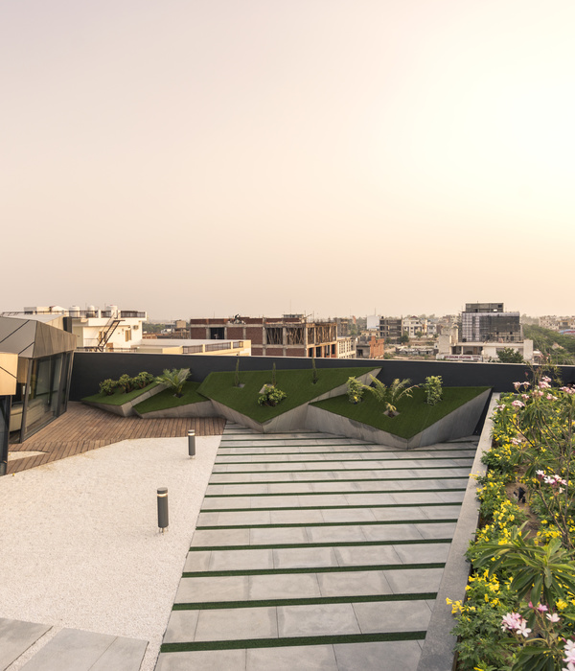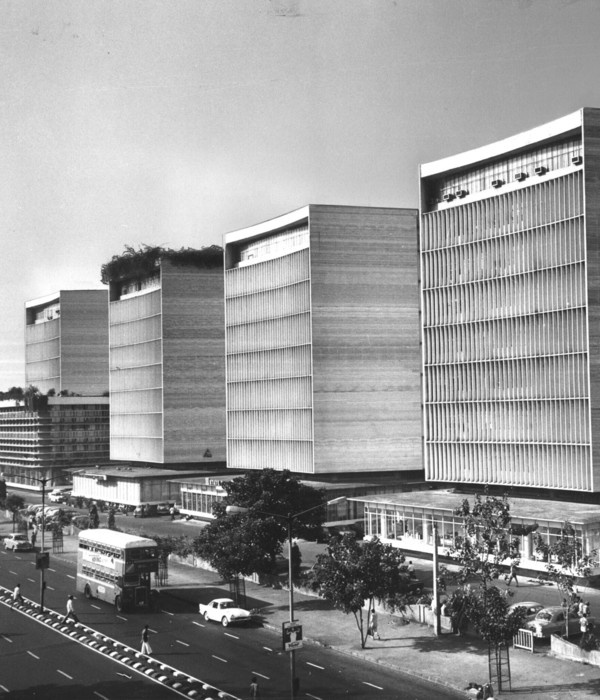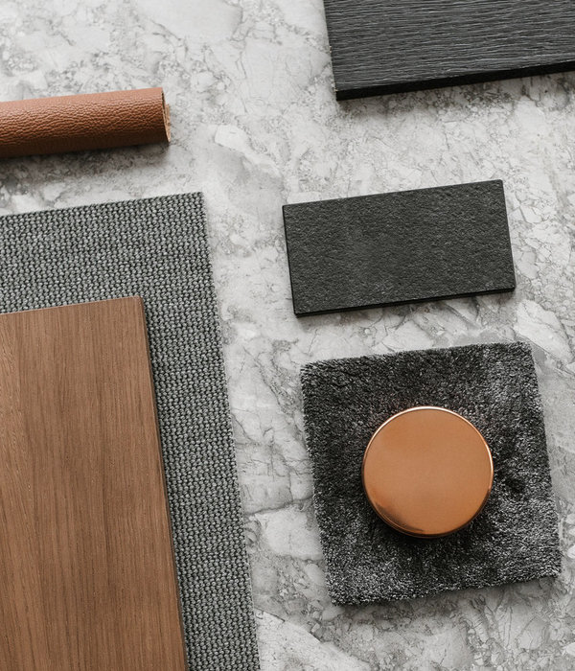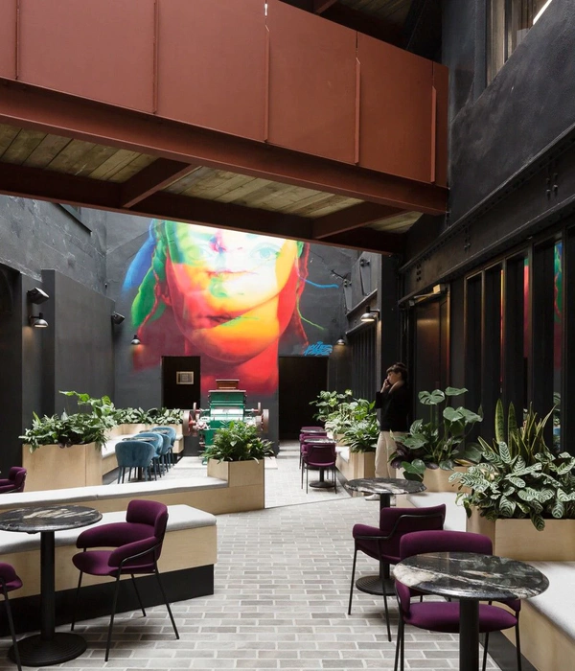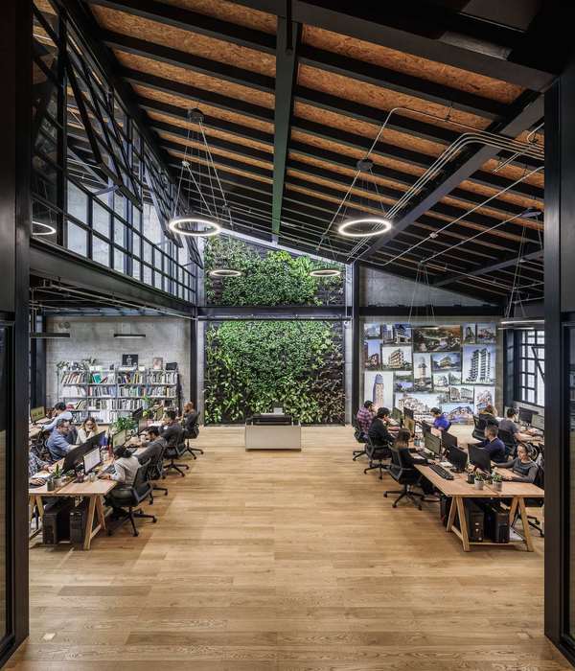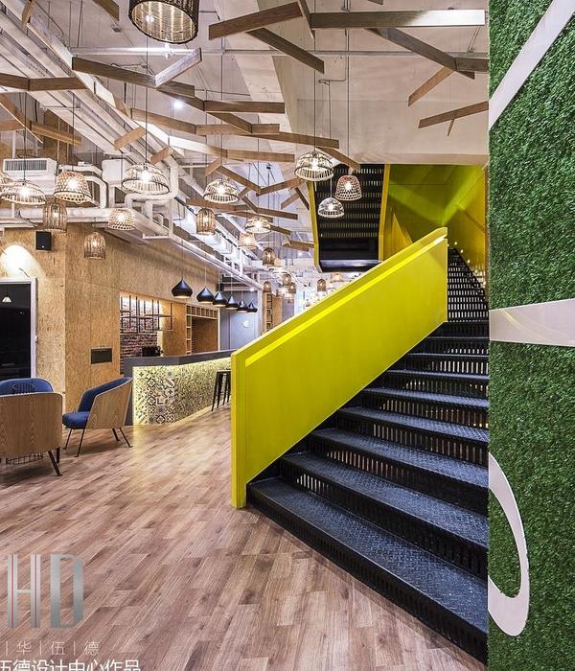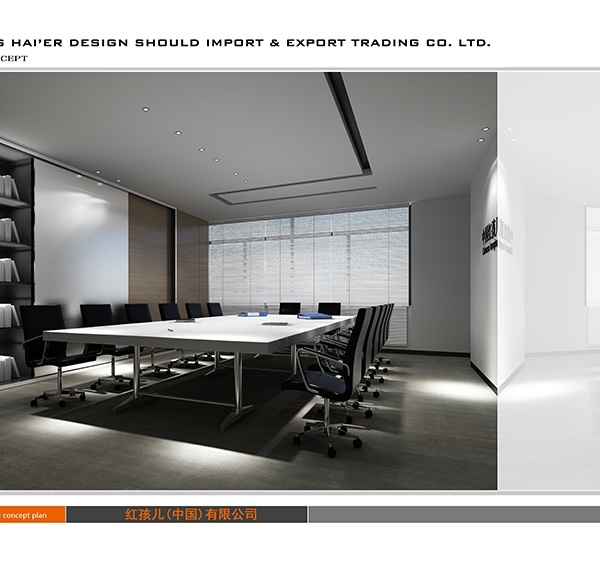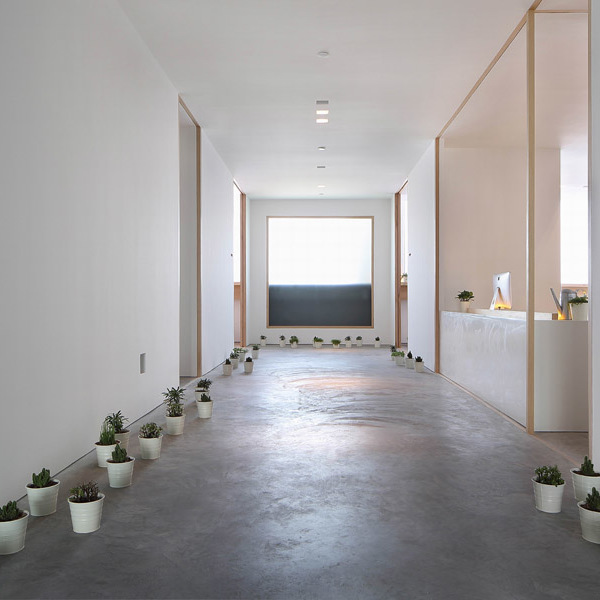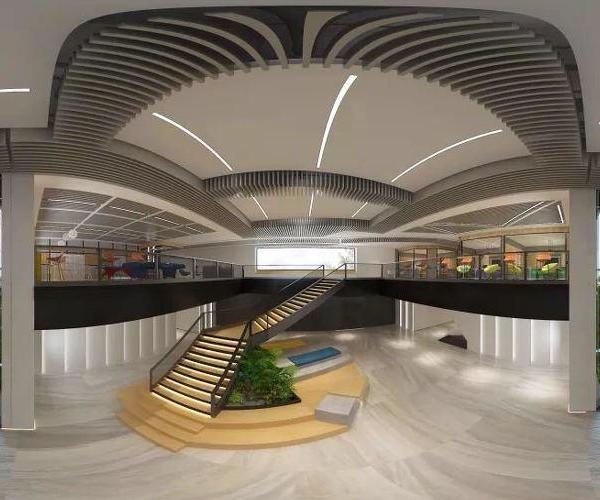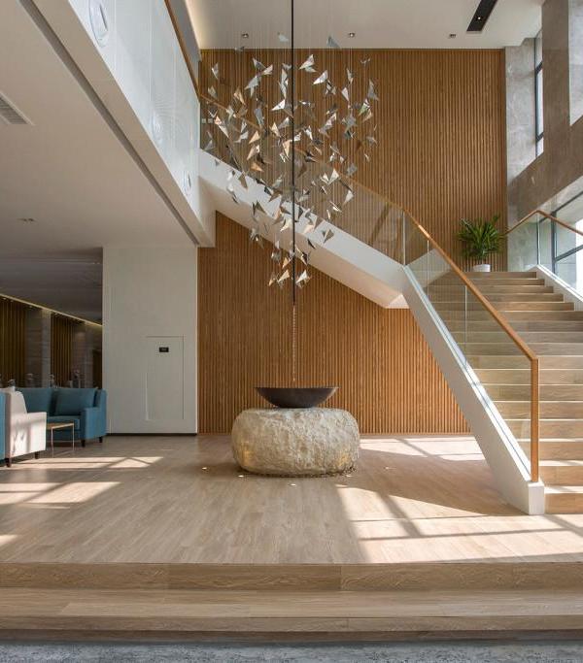Linehouse designed an office for developer Henan Jianye in Shanghai for a new team of creatives of architects and designers. Located in a new creative hub next to the Shanghai train station, the office is set over the top two floors of a perfectly spherical building designed by Foster and Partners. To celebrate the architectural legacy of the developer’s work Linehouse conceived the whole office as an exhibition space to showcase the architectural models and designer tools; material samples, furniture, and architectural drawings. A shelved timber insertion wraps around the central circular core to enclose meeting rooms, offices, and pantries, lining the space with a gallery-like display of architectural elements. The insertion encourages physical interaction and discussion, showcasing the design process and development
The five-meter high ceiling on the top floor is accentuated by a white sculptural pleated ceiling extending radially, inspired by origami folds. A tapestry of colored terrazzo forms the reception desk. Meeting rooms and offices are wrapped in a fluted glass, providing both privacy and flooding adjacent internal spaces with light. An exhibition space features undulating modular display tables for showcasing architectural work. The chairperson’s office is an expansive open space lined with blackened timber cabinetry and fluted glass clerestory windows. Linear pendants hang between the pleats of the ceiling.
The pantry is lined with curved white tiles and the lower level cabinetry is clad in timber paneling with a Ceppo Nova stone top. The customized working desks are organic fluid shapes that follow the gentle curves of the building. Custom-made storage units on castor wheels move around the open working area. Raked plaster covers the walls in the private offices. The floor is covered in two tones of speckled grey Forbo vinyl.
On the lower office floor, a town hall area features a timber-stepped auditorium set within the timber structure. A curved custom modular meeting table in a gradient of grey shades is designed to break apart and be rearranged for different sized working groups and to allow for varied programmatic needs. The gradient shades on the table – from light to dark – provide a guide for reassembly. Furniture was supplied by Stellar Works and & tradition with custom working tables designed by Linehouse.
▼项目更多图片
{{item.text_origin}}

