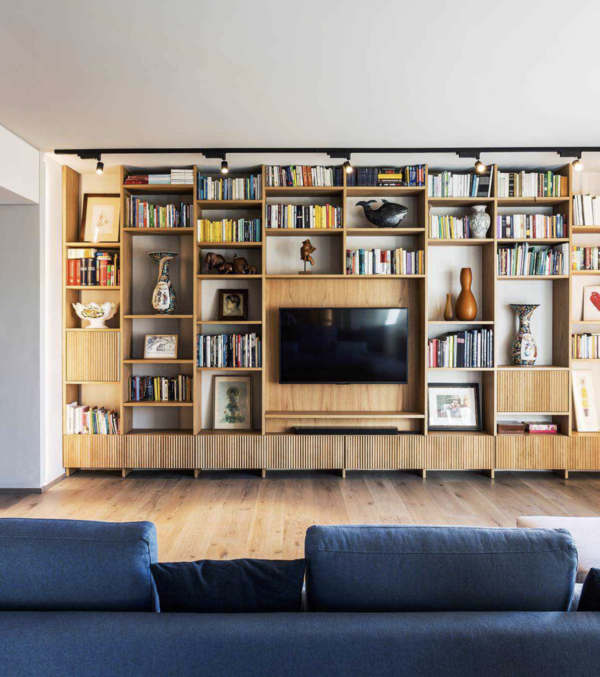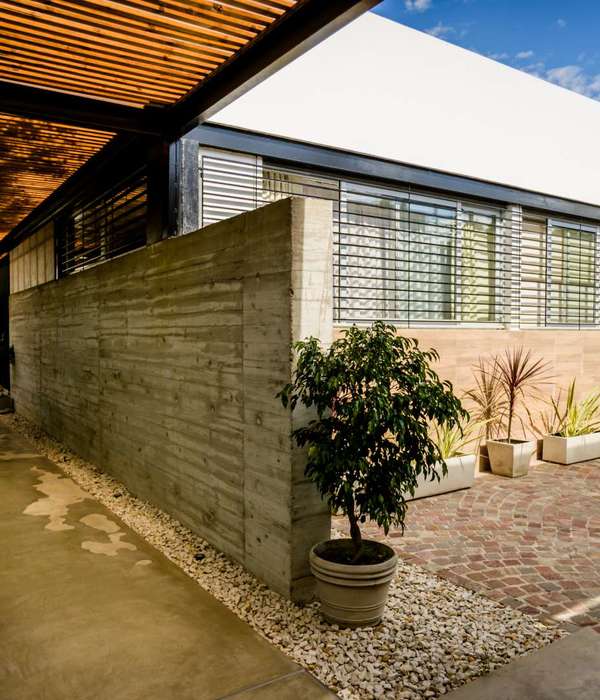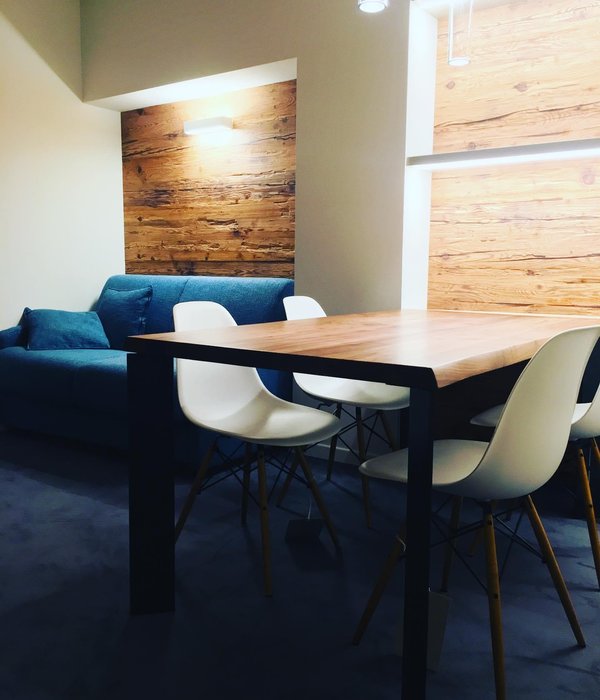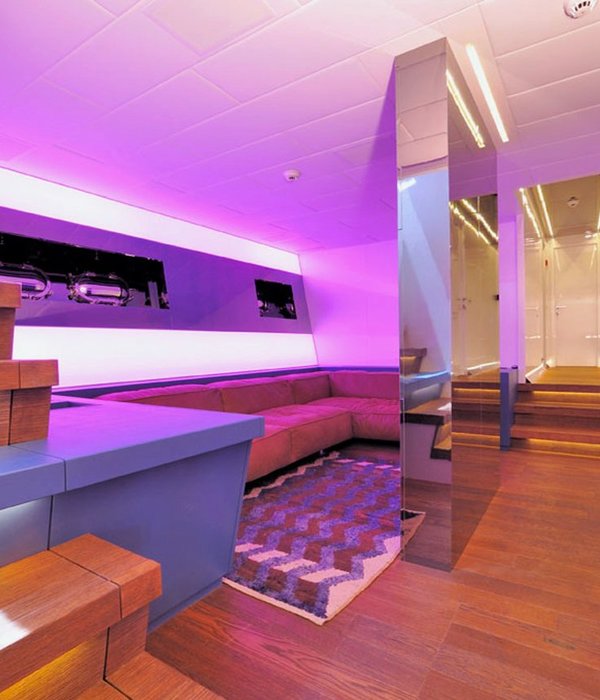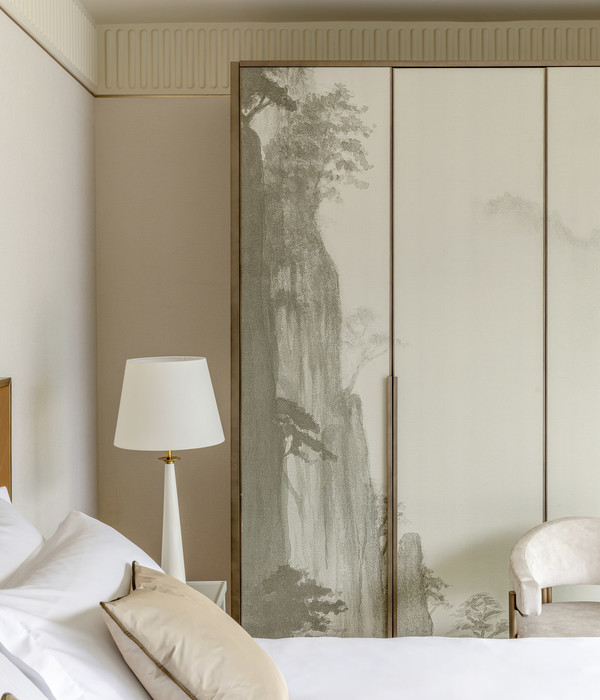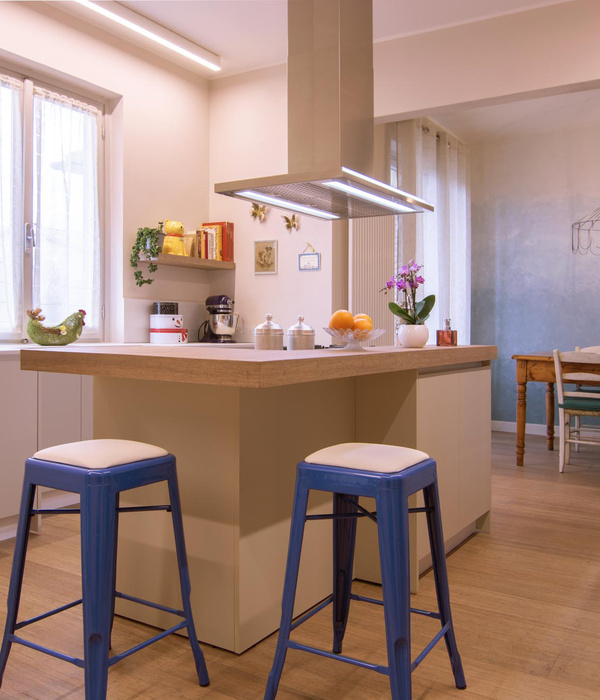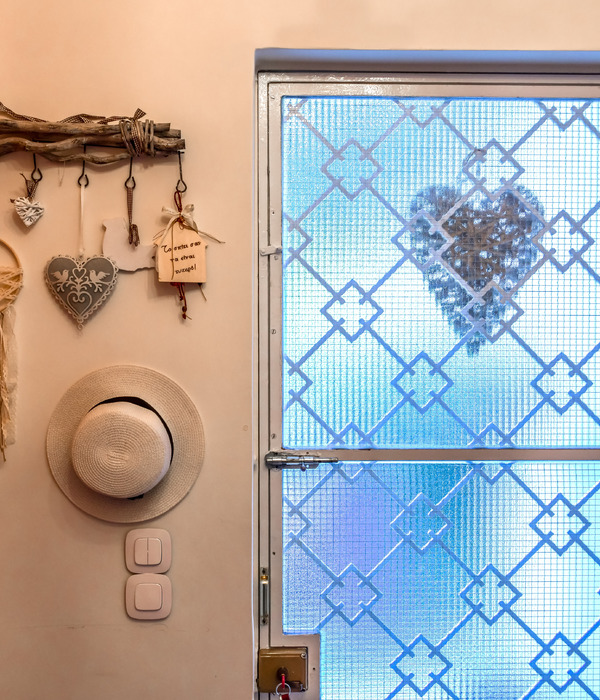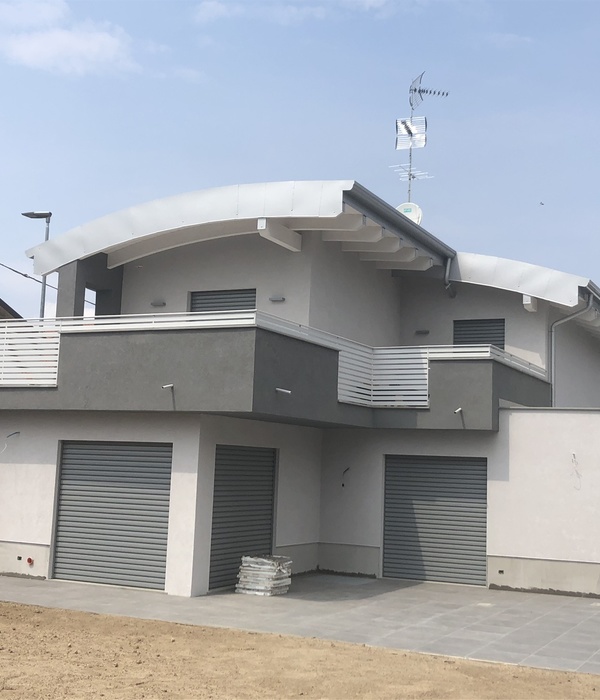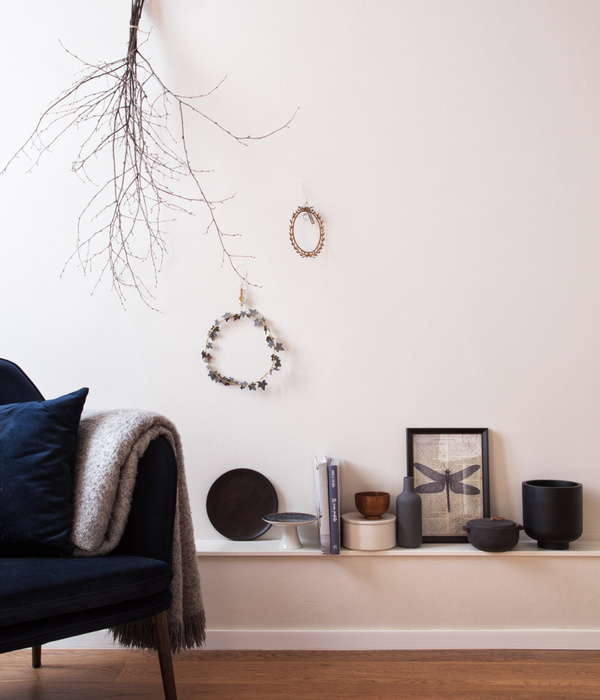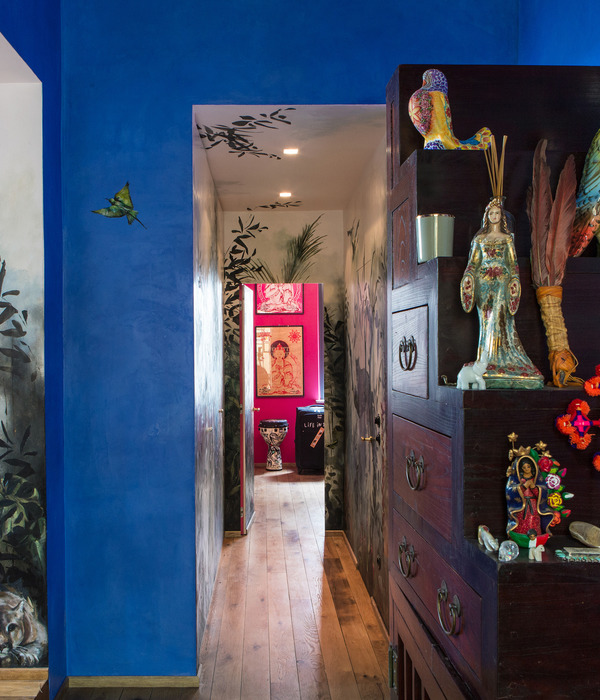筑详.作品|荣盛.祝福花语水岸110㎡成品房精装样板间家是生活的容器,是家庭成员情感交互的场所;
Home is a place to live where family members can communicate between each other.
批量成品房的研发核心与宗旨,从生活日常的每个细节出发,打造承载客群生活美学的品质日常,研究类人群对家的行为及精神的设计需求与关照;
Researches and goals of finished houses are to create quality mass life in aesthetics, analyzing what owners will do to home, spiritual design need and care.
交房标准(硬装)+非交房标准(软装)=样板间展示
Delivery condition (hard decoration) + non delivery condition (soft decoration) = showroom
硬装:去风格化中性研究目标客群的需求共性,确保行为及精神的细节需求与关照,对应出六大功能集约系统:玄关系统、情感交互式LDK系统多用型居室系统分离式卫浴系统家务式厨房系统居家性收纳系统;
Hard decoration: It is designed style-free and neutral, aimed at what target groups need and satisfying needs of conducts, spirits and care. There are six functional system, including lobby system, emotion interaction, LDK system, multi-purpose room system, separated bathroom system, kitchen system, gathering system and so on.
陈设:通过陈设补充客户的个性化功能需求补充批量后更多行为与精神的需求与关照;
Display: Display may additionally meet owner’s need and more conducts, spiritual need and care after more addition.
六大功能集约系统
Six functional systems
玄关系统:隐私(有效阻挡外来人员视线与干扰)/有效收纳/心情转换;
Lobby system: privacy (well prevent sights and disturbance from others)/good gathering/emotion shift;
家务性厨房+情感交互LDK:注重打造家庭成员的情感交互空间,改变客厅固有存在形式,家务性厨房和情感交互式LDK,创造家庭成员更多的交流机会,避免信息时代引发的家庭“冷暴力”;
Kitchen + emotion interaction LDK: Focus on creating spaces for emotion interaction between family members, change forms of living rooms, the kitchen and emotion interaction LDK may bring more chances for communications, avoiding cold violence at the IT time.
分离型卫浴系统:整体卫浴+干湿分离,减少干扰,可多人同时使用,防止老人、儿童湿滑摔跤;
Separated bathroom system: Integrated bathroom + dry-wet separation, less disturbance and available for more people and able to prevent old people or children from falling down due to sliding.
家性收纳系统:采用日式收纳、门厅、卧室、书房、家政等各类设施收纳,满足家政、换鞋和衣帽等生活需求;
Gathering system: it adopts Japanese-style gathering, lobby, study and housekeeping, able to meet daily need as shoes, clothes renewal and more.
用性居室系统:户型模块设定多用型居室空间(赠送),此空间可作为情感交互空间的延续又可作为私密空间使用。同时与其他空间模块联动后又可作为全生命周期功能的可变空间使用;
Multi-purpose living system: The house type is designed with multi-purpose living spaces (gift), which can be used for additional emotion interaction or privacy. In the meantime, it can be combined with other space modules for changeable spaces of whole life circle.
110平的空间,被设定为三房两厅二卫,简洁中性的硬装设计让空间更具包容性,餐厅、开放厨房的联动让操作与就餐呈现出最佳的互动动线,创建出一个情感交互式LDK系统,书房紧邻儿童房,为以后的全生命周期的功能扩充预留自由度,链接客厅的阳台满足庭院情节,同时因家政系统的导入,又可作为相对独立的家政区域,客卫在居室的中间可确保最短距离使用。
A space of 110m2 is divided into three living rooms, two halls and two toilets, and the simple and hard decoration make the space inclusive. The dining room and open kitchen make the operation and servings best for interaction. It is designed with an emotion interactive LDK system, the study stands close to children room, reserving free spaces for coming full life circle expansion. The balcony connected with living room can meet owners’ emotion in courtyard, besides, with the housekeeping system, it can work as an independent housekeeping area, and the living room at the middle of the house can guarantee the shortest distance available.
主卧室拥有独立的三分离的卫生间,卧室收纳系统功能完备,睡眠区的尺度舒适,宽大的飘窗功能关照至细致入微。
The main bed room is equipped with complete gathering systems, wide sleeping area and large windows can meet what owners want.
装导入中性的低保和的色彩及自然材质的系统管控,为后续的陈设导入及全生命周期的变化预留更大的空间与功能延伸的自由度。
Hard decoration and neutral prototypes and systematic control on natural materials reserve more spaces and free expansion for coming display and changing whole life cycle.
项目名称:荣盛·花语水岸成品住宅精装样板间
室内设计:郑州筑详设计顾问有限公司
陈设设计:上海筑详设计顾问有限公司
开发商:荣盛地产
项目地点:河南郑州西四环药厂街交汇处
项目面积:110平方米
设计时间:2018年4月
竣工时间:2018年8月
主要材料:新云朵拉灰石材、 仿石材瓷砖、秋香木色木地板、秋香木色饰面、白色烤漆版、壁纸、彩色乳胶漆、灰镜
摄 影:耿旭姗
关于筑详筑详设计机构成立于2007年,郑州、上海、香港均有注册,专职为地产商、商业投资客户及私人客户提供高水平的建筑及室内设计作品,连续多年荣获众多国际、国内各类设计大奖,团队致力于空间价值的研究,通过设计带来更多的附加值,达到设计价值的最大化。并且拥有杰出的国际合作伙伴与相互支持的战略联盟,注重原创设计产品的开发及研究。近期荣誉2018德国iFDESIGN AWARD设计大奖
2017-2018
美国室内杂志中文版年度封面人物
2017
意大利
A’DesignAward&Competition
银奖2017
意大利
A’DesignAward&Competition
铜奖2017 CIID
中国室内设计大赛商业类铜奖
2017 CIID
中国室内设计大赛商业类优秀奖
2017 CIID
中国室内设计大赛商业类优秀奖
2017 CIID
中国室内设计大赛住宅类优秀奖 - 2017
台湾六艺奖公共空间年度十佳奖 - 2017
台湾六艺奖展示空间年度提名奖 - 2017
台湾六艺奖样板间空间年度提名奖 - 2017
现代装饰国际传媒奖展示空间设计大奖 - 2017
作品入选 DINZ 德国室内设计 - 2016
现代装饰国际传媒年度样板间空间大奖 - 2017
2016 IDEA-TOPS
艾特奖国际空间设计大奖
2016 SIDA
新加坡国际空间设计大奖
2016 IEED
国际生态设计联盟年十大杰出设计师
2016
录制央视空间榜样栏目组榜样作品
2016
作品入选DINZ德国室内设计
2016
作品收录
IDEA-TOPS
艾特奖国际空间设计年鉴
2015年入选美国室内杂志中文版
2014年中国室内设计大奖赛餐饮工程类优秀奖
2014年中国室内设计大奖赛休闲娱乐工程类优秀奖
2014中国照明应用设计大赛银奖
2012现代装饰国际传媒年度商业空间大奖
2012CIID年中国室内设计大奖赛商业类银奖
作品多次入选美国室内、
ID+C,
现代装饰杂志等国际国内一线专业媒体空间设计|陈设配套|产品研发专注地产类及成品房设计研究地址:郑州市紫荆山路60号金城国贸大厦608室
筑详.作品|新田.印象成品房精装样板间
筑详.作品|亚新.美好香颂销售体验中心
筑详.作品|亚新.美好艺境销售体验中心
筑详.作品|(别墅)康桥林溪湾603别墅样板间示范单位(620㎡)
筑详.作品|(住宅)亚新.新公馆SOHO成品住宅样板间示范单位(37㎡)
{{item.text_origin}}

