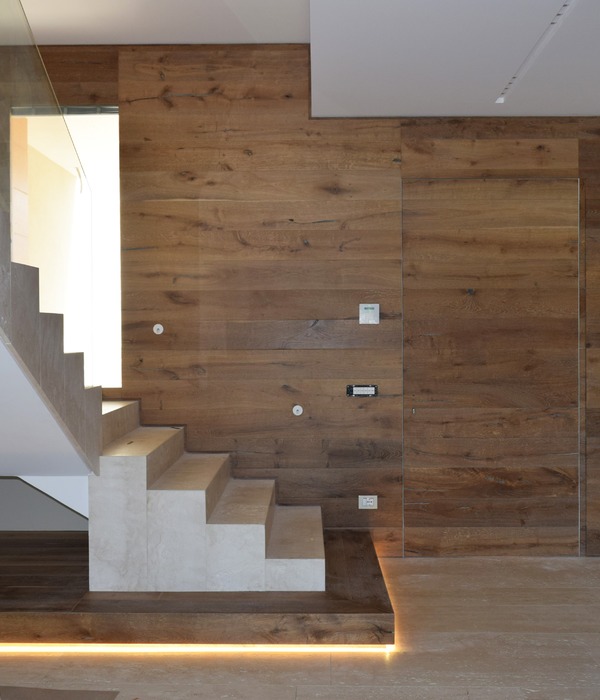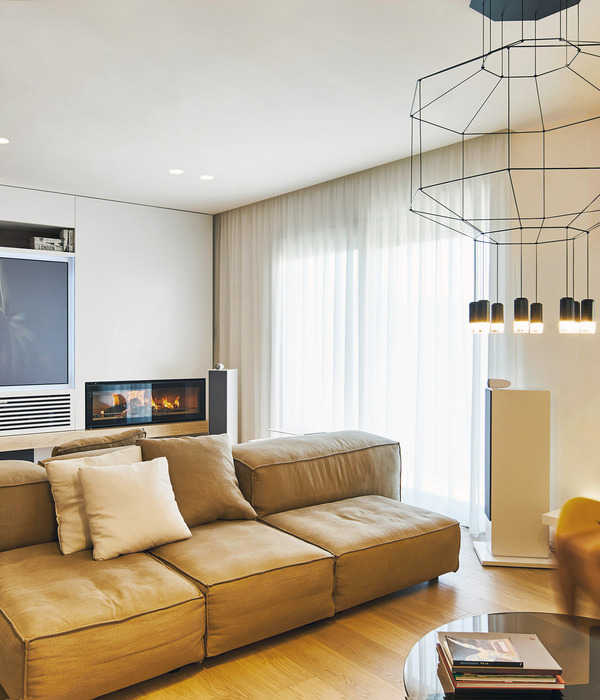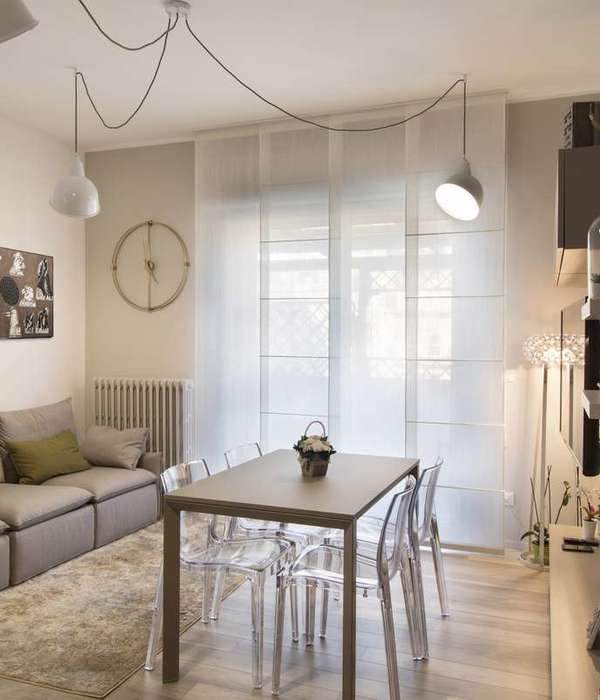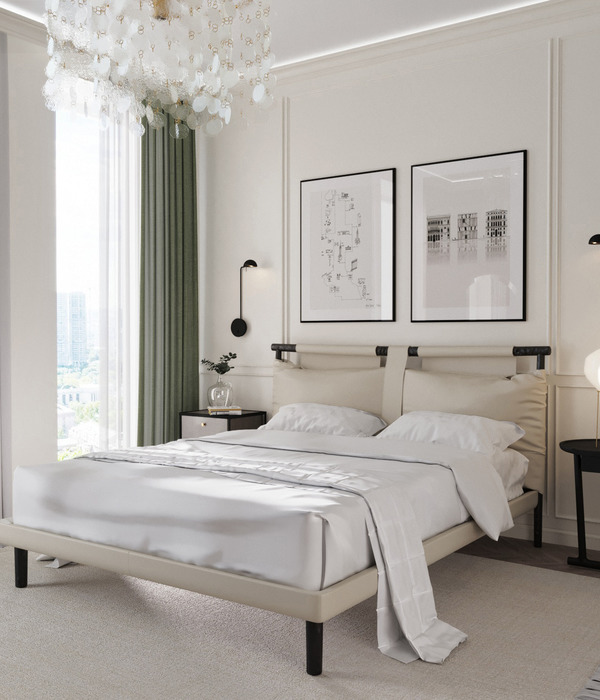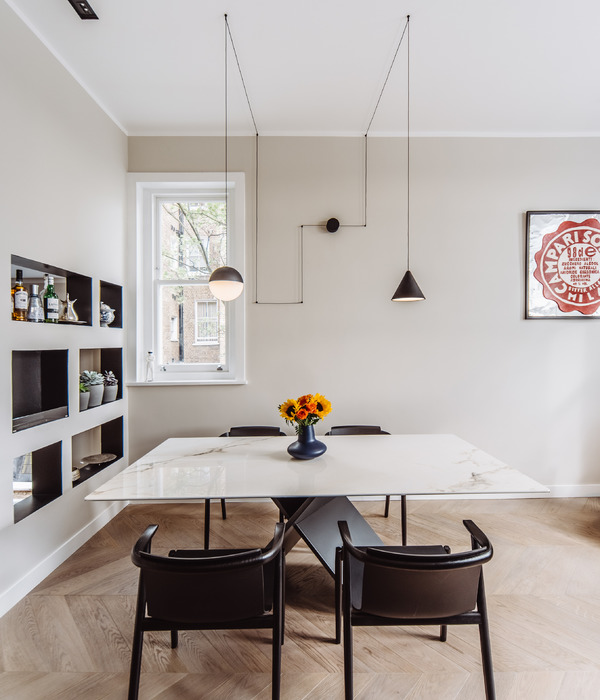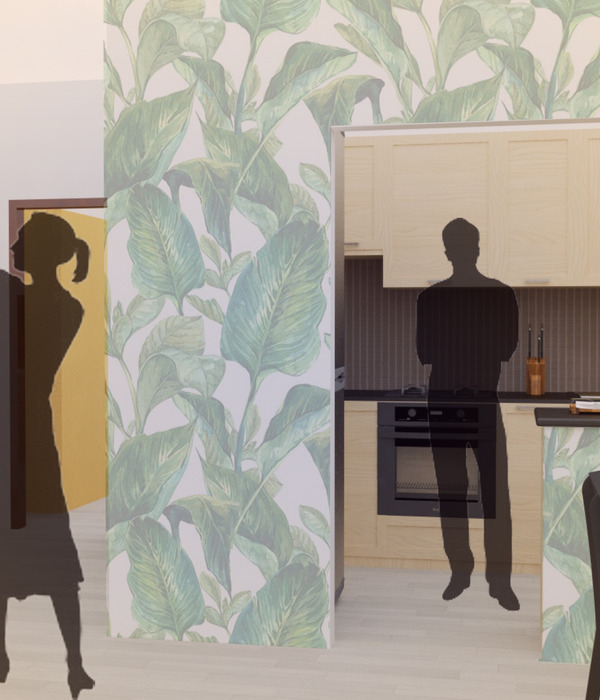IT
Anno del progetto: 2019
Realizzazione: 2020
Un cambiamento considerevole per questa abitazione: una ristrutturazione completa che ha “svecchiato” completamente gli ambienti con pochissimi interventi strutturali, nuove finiture e molte mani di vernice. I Committenti ci hanno ingaggiati dopo averci visto all’opera nella casa della figlia qualche anno fa. Come al solito la nostra attenzione principale si è rivolta al gusto della Committenza che voleva una casa moderna, senza sovrastrutture e molto funzionale. L’abitazione era caratterizzata da una struttura portante e da una pianta articolata che divideva la zona giorno in tre stanze separate nelle quali prendevano posto una cucina piuttosto piccola collegata alla sala da pranzo e nettamente separate dal soggiorno. La richiesta era quella di creare una zona giorno open-space, richiesta che trova sempre una grande approvazione da parte mia che amo gli ambienti polifunzionali, ampi e senza pareti divisorie. Il grosso problema però era proprio la struttura inamovibile che rendeva difficoltosa la creazione di un ambiente fluido. Dopo alcuni tentativi abbiamo individuato una planimetria che, con poche modifiche strutturali, mettesse la cucina in una zona centrale aperta sul living ed abbiamo invece spostato la sala da pranzo in una stanza dedicata che prima ospitava la cucina. La sala da pranzo ha una dimensione piuttosto contenuta e per questo motivo non vi sono stati posizionati arredi. Le pareti sono state trattate con una pittura spatolata degradé che cambia gradualmente colore da carta zucchero a bianco e crea una sorta di effetto ottico, una sorta di moderno trompe-l’oeil realizzato con la finitura Dune opaco di Novacolor. Illuminano il tavolo di famiglia due lampade della serie Wired disegnate dal nostro studio. La cucina (Stosa) è composta da un’isola centrale munita di fuochi e dotata di un bancone in legno che è stato fatto realizzare su misura da un falegname utilizzando lo stesso legno usato per il parquet ovvero un resistentissimo e super ecologico bamboo termocotto, spazzolato e sbiancato. Per sfruttare al meglio la zona prospicente l’ingresso vi sono state posizionate le capienti colonne dispensa in tinta con le pareti. I due bagni dell’abitazione sono stati completamente rinnovati a partire dal tagli architettonico e dalla disposizione dei sanitari che non era molto funzionale. Nel bagno grande abbiamo posizionato una vasca freestanding in posizione centrale sotto la finestra, il bagno secondario è stato ampliato per inserirvi una doccia ampia (80x100) e un bel mobile lavabo. I sanitari sono dell’azienda Ceramica Cielo, modello Smile sospesi. Colorati per il bagno grande, bianchi per quello con doccia. Tutti i piatti doccia sono in resina e la vasca è in Live Tech. Pavimenti e rivestimenti in grès sono di Ceramica Sant’Agostino, serie Tailorart che ha la caratteristica di avere texture materiche che imitano il tessuto. I colori utilizzati per i soffitti dei bagni sono più scuri dei colori che utilizziamo di solito per rendere più accoglienti gli ambienti. I radiatori e termoarredi di tutta l’abitazione sono della serie SAX di IRSAP
____________________
EN:
Project’s year: 2019
Realizzation: 2020
A big change for this home: a complete renovation that has completely "upgraded" the rooms with very few structural interventions, new finishes and many coats of paint. The Clients hired us after seeing us at work in their daughter's house a few years ago. As usual, our main attention turned to the taste of the client who wanted a modern house, without superstructures and very functional. The house was characterized by a load-bearing structure and an articulated plan that divided the living area into three separate rooms in which a rather small kitchen connected to the dining room took place and was clearly separated from the living room. The request was to create an open-plan living area, a request that I always approve cause I love multipurpose rooms, large and without dividing walls. The big problem, however, was the immovable structure that made it difficult to create a fluid environment. After a few attempts, we identified a plan that, with a few structural changes, put the kitchen in a central area open to the living room. The dining room has a rather small size and for this reason no furnishings have been placed near the walls. The walls have been treated with a degraded spatulated paint that gradually changes color from cerulean blue to white and creates a sort of optical effect, a sort of modern trompe-l'oeil created with the Dune opaque finish by Novacolor. Two lamps of the Wired series designed by our Studio illuminate the family table. The kitchen (by Stosa) is composed of a central island equipped with burners and a wooden counter which was made to measure by a carpenter using the same wood used for the parquet of a very resistant and super ecological heat-treated bamboo. The two bathrooms of the house have been completely renovated starting from the architectural cuts and the layout of the sanitary ware which was not very functional. In the large bathroom we positioned a freestanding bathtub in a central position under the window, the secondary bathroom has been enlarged to include a large shower and a nice washbasin cabinet. The sanitary fixtures are from the Ceramica Cielo Company, suspended Smile model. Colored for the large bathroom, white for the one with shower. All shower trays are in resin and the tub is in Live Tech. Stoneware floors and walls are in Ceramica Sant’Agostino, Tailorart series which has the characteristic of having material textures that imitate fabrics. The colors used for the bathrooms’ ceilings are quite dark to make the rooms more welcoming. The radiators and heated towel rails of the entire home are from the SAX series of IRSAP
{{item.text_origin}}




