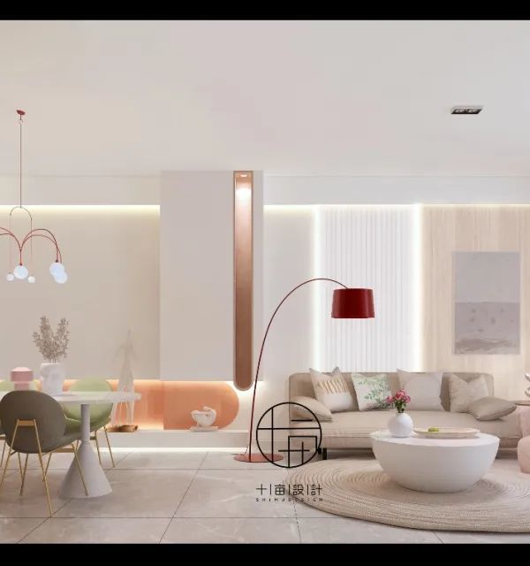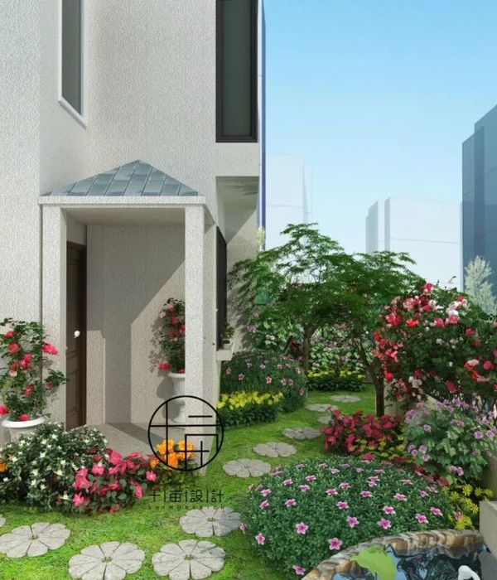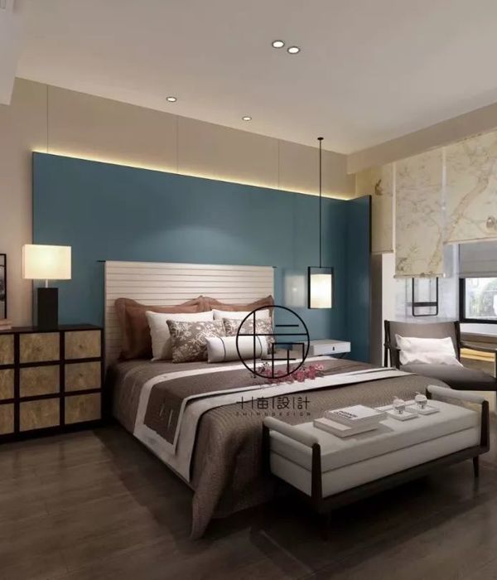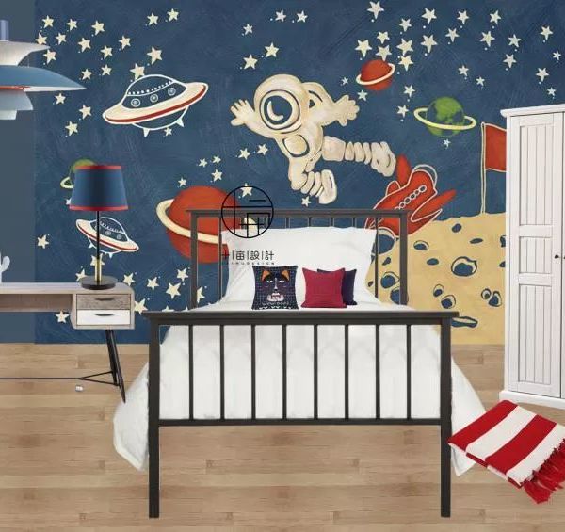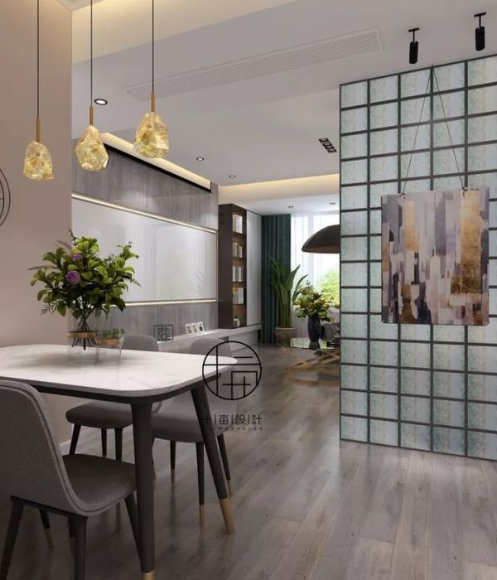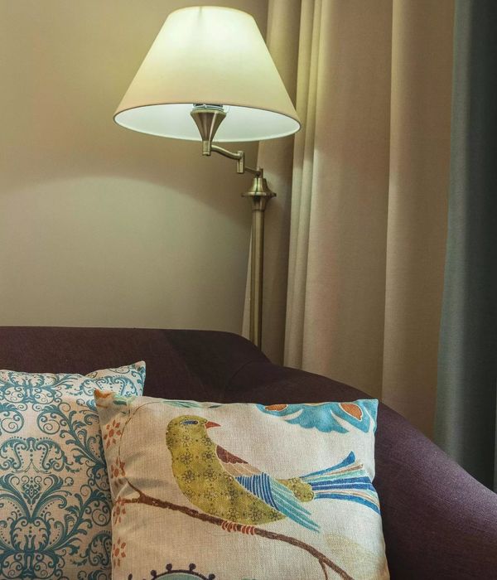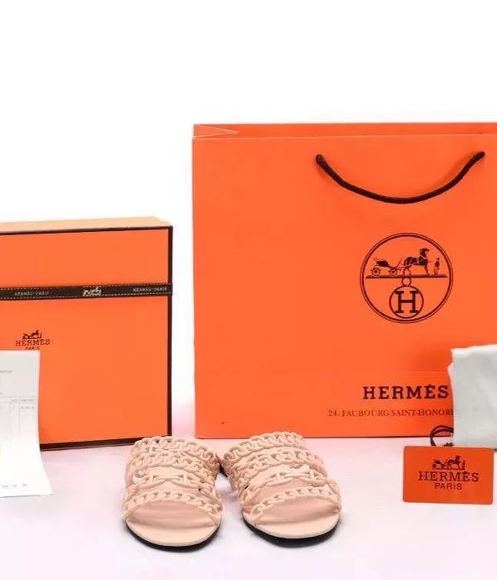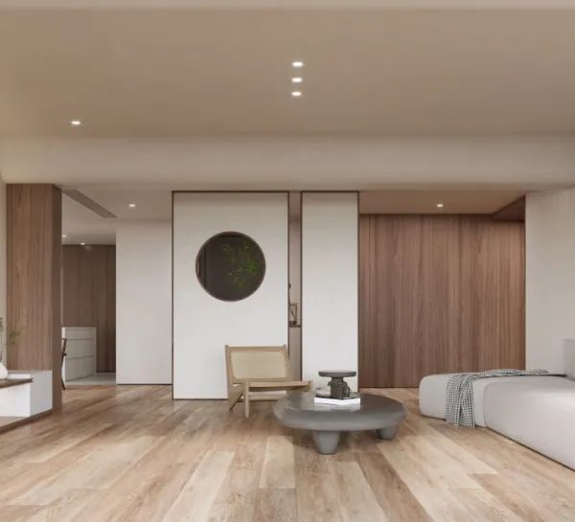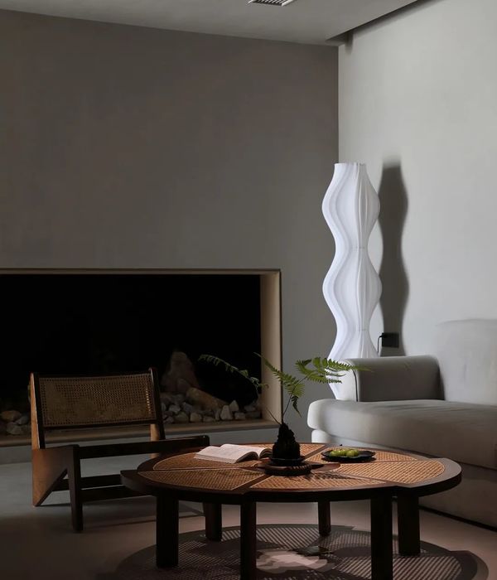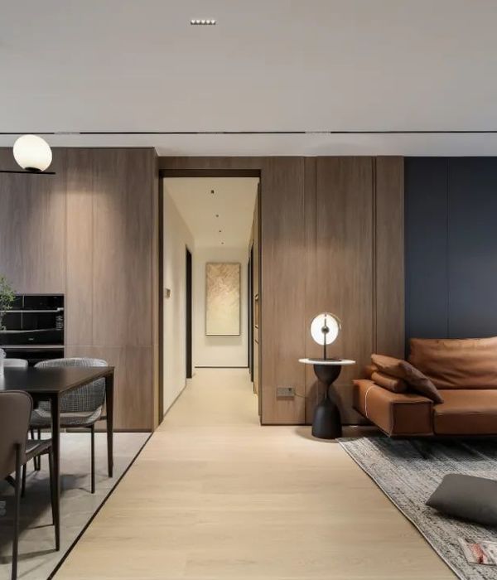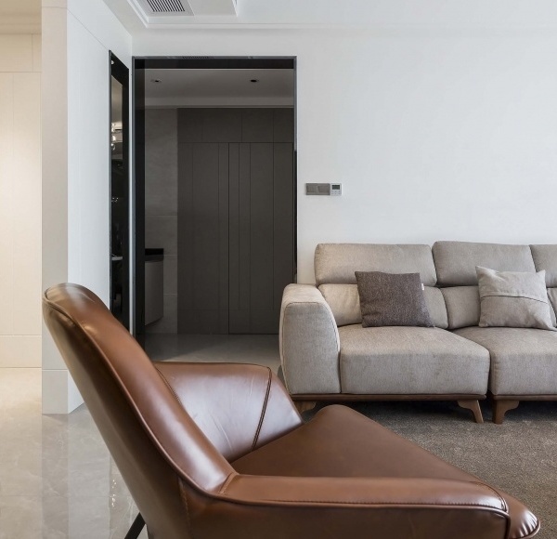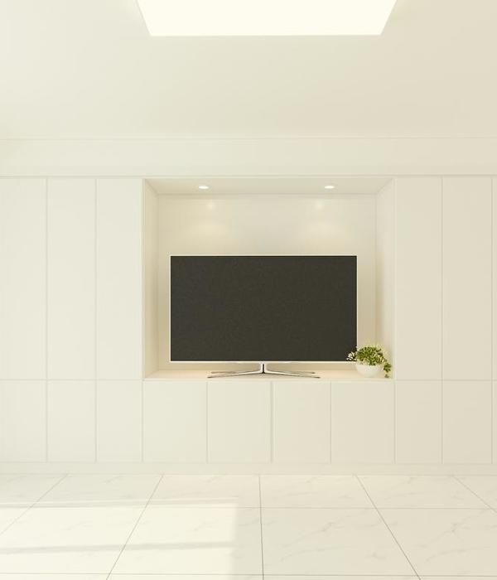Inside this family apartment in San Sebastian a simple comfortable space was designed, open towards outside, in order to highlight the natural lighting.
The applied materials are essential: walls of ivory, floors, stairs and doors made of Cabreuva wood. Sliding and rebate doors installed with EGO system raise to the ceiling and vanish among the subdivisions without leaving any trail of them.
The apartment is placed on three floors. The semi-basement is appropriate for a garage, a laundry and also a recreation area for free time. On the ground floor there is a living-room, a dining-room and a kitchen, lit with the outside light. The latter two rooms can be united or divided with a transparent wide sliding glass door and two white EGO rebate doors.
If you go up the self-supporting stairs from the entrance you will find yourself on the upper floor with a corridor containing a sequence of EGO sliding doors which open the most intimate rooms of the house: three rooms with attached bath-rooms and a dressing-room of the main bed-room where one can enjoy a spectacular view of the city with mountains in the background.
In questa abitazione unifamiliare a San Sebastian, l'interno è stato progettato con spazi confortevoli, semplici e aperti verso l'esterno al fine di accentuare l’illuminazione naturale.
I materiali utilizzati sono essenziali: pareti in avorio, pavimenti, scale e porte in legno di Cabreuva. Le porte scorrevoli e battenti, realizzate con il modello EGO, salgono fino al soffitto e scompaiono tra le partizioni senza lasciare traccia della loro presenza.
La casa è distribuita su tre piani. Il seminterrato è destinato a garage, lavanderia nonché area di riposo e tempo libero. Al piano terra, illuminato dalla luce esterna, si sviluppano il soggiorno, la sala da pranzo e la cucina. Questi ultimi due ambienti possono essere uniti o divisi da un ampio pannello scorrevole in vetro trasparente e due porte a battente EGO, laccate in bianco.
Dall’ingresso, salendo una scala con gradini a sbalzo, si accede al piano superiore dove si apre un corridoio che, tramite una serie di porte scorrevoli EGO, porta alle stanze più intime della casa: tre stanze con i rispettivi bagni e lo spogliatoio della camera da letto principale, da dove si può godere di una veduta panoramica sulla città con le montagne in lontananza.
Status Completed works
Type Apartments / Single-family residence
{{item.text_origin}}

