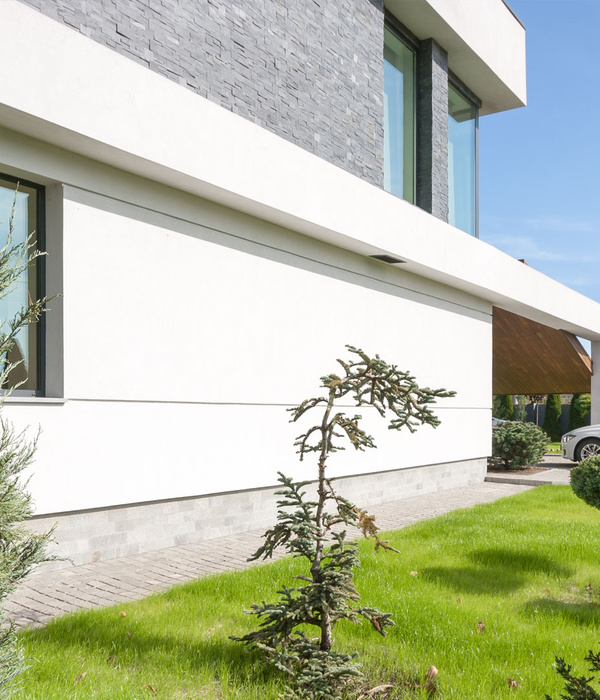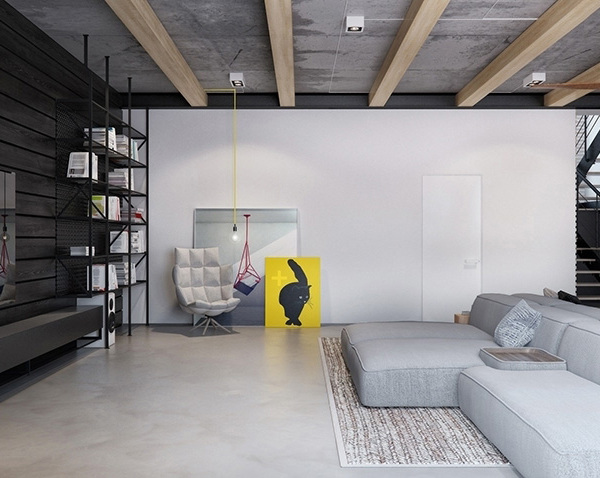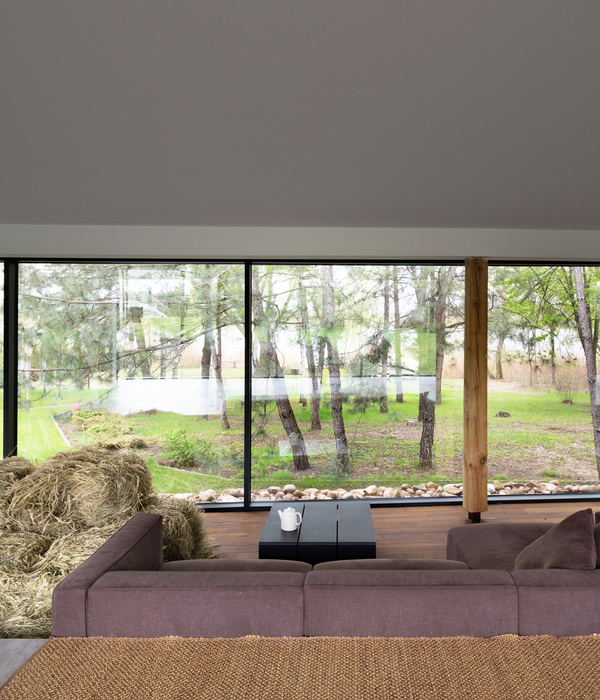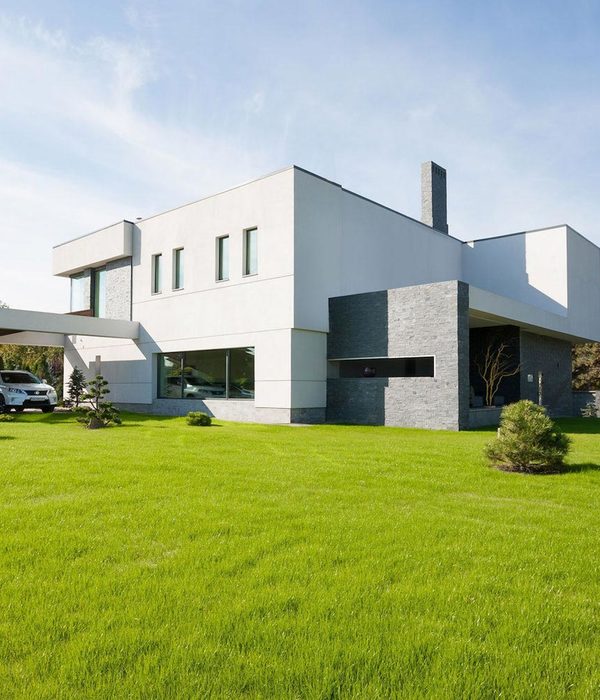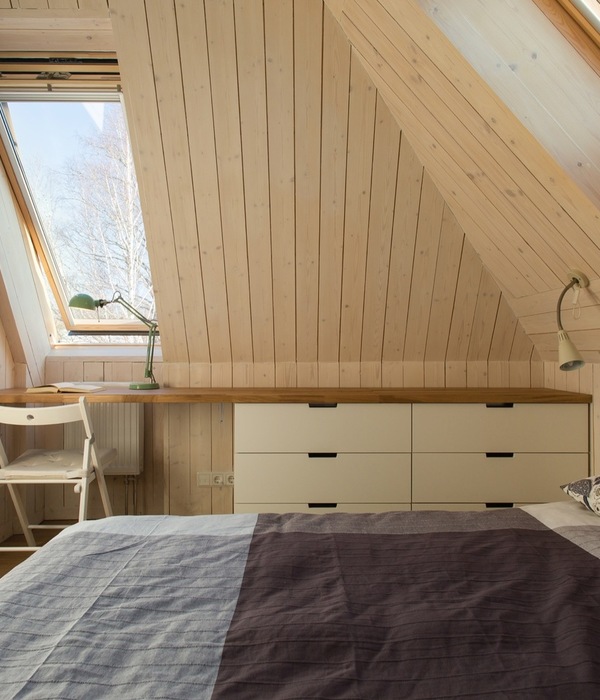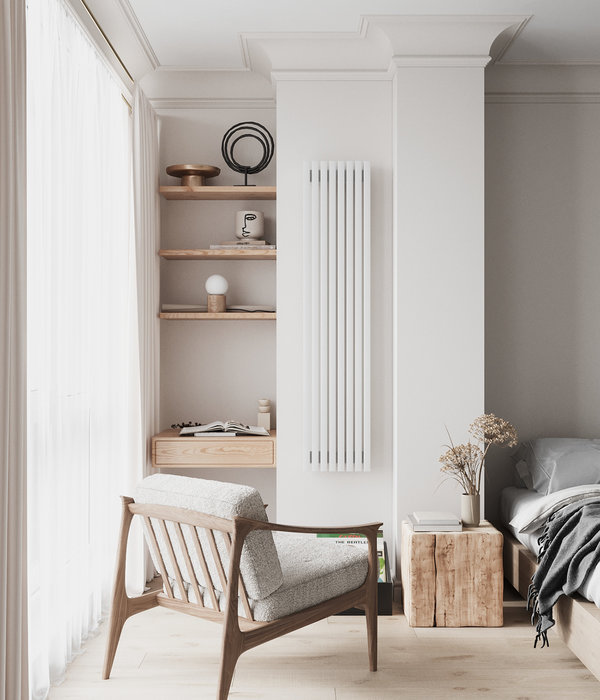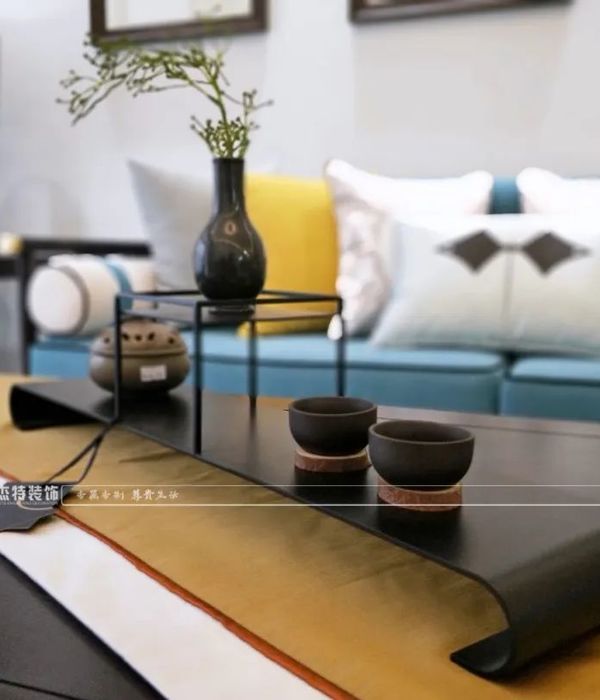发布时间:2018-10-30 10:46:10 {{ caseViews }} {{ caseCollects }}
设计亮点
开放式厨房、功能分区明确、简约时尚。
Interior rendering | MoscowLocation | Moscow, RUYear | 06.2018Soft | 3ds Max, Corona renderer, Adobe Photoshop CCVisualization of the diploma project for the designer IDs l international school of design in Moscow. The area of the apartment is about 140 sq. m.Part of the premises:1. Kitchen-living2. Cabinet3. Bedroom4. Bathroom5. Three walk-in closets6. Bathroom and Laundry7. HallwayWork on the project lasted about 2 months.You can also download some elements of furniture and decor from this project 3DDDPROVISUAL.PRO | Instagram
Open Kitchen and living room
Cabinet
Bedroom
Hallway
Plan
{{item.text_origin}}
没有更多了
相关推荐
Pahomova
{{searchData("YqR2jMxvKog7DXzDDpxwZLN53Oepbymd").value.views.toLocaleString()}}
{{searchData("YqR2jMxvKog7DXzDDpxwZLN53Oepbymd").value.collects.toLocaleString()}}
Pahomova
{{searchData("KMgleJzOZr5o3X155EjXjdL0xqanb82N").value.views.toLocaleString()}}
{{searchData("KMgleJzOZr5o3X155EjXjdL0xqanb82N").value.collects.toLocaleString()}}
Pahomova
{{searchData("6yd5eDAz2aPRqBAnnmJwvkEYWxlNQrZ1").value.views.toLocaleString()}}
{{searchData("6yd5eDAz2aPRqBAnnmJwvkEYWxlNQrZ1").value.collects.toLocaleString()}}
Pahomova
{{searchData("YqR2jMxvKog7DXzDDpmwZLN53Oepbymd").value.views.toLocaleString()}}
{{searchData("YqR2jMxvKog7DXzDDpmwZLN53Oepbymd").value.collects.toLocaleString()}}
Pahomova
{{searchData("pndN7EjgDm50GX8eelOB1xPr3eY428yZ").value.views.toLocaleString()}}
{{searchData("pndN7EjgDm50GX8eelOB1xPr3eY428yZ").value.collects.toLocaleString()}}
Pahomova
{{searchData("GOna7ER5P863zXKLLAEBJpj9LrWNxkog").value.views.toLocaleString()}}
{{searchData("GOna7ER5P863zXKLLAEBJpj9LrWNxkog").value.collects.toLocaleString()}}
Pahomova
{{searchData("YRNGDpmvr60aLX6rrozXljyzx42qMd3W").value.views.toLocaleString()}}
{{searchData("YRNGDpmvr60aLX6rrozXljyzx42qMd3W").value.collects.toLocaleString()}}
AB CHVOYA
{{searchData("6rDdmZk8nxM4YBJ55bJXW152ba9EPzqL").value.views.toLocaleString()}}
{{searchData("6rDdmZk8nxM4YBJ55bJXW152ba9EPzqL").value.collects.toLocaleString()}}
Andrey Sanko
{{searchData("6yd5eDAz2aPRqBAnnNJwvkEYWxlNQrZ1").value.views.toLocaleString()}}
{{searchData("6yd5eDAz2aPRqBAnnNJwvkEYWxlNQrZ1").value.collects.toLocaleString()}}
KODD BUREAU
{{searchData("9yjWYna2xeGoQBMnn5GwzvER4K71lqm6").value.views.toLocaleString()}}
{{searchData("9yjWYna2xeGoQBMnn5GwzvER4K71lqm6").value.collects.toLocaleString()}}
桂林杰特装饰
{{searchData("rj5GmYnqR21apwrz8g3wE9OZM3eL0xJN").value.views.toLocaleString()}}
{{searchData("rj5GmYnqR21apwrz8g3wE9OZM3eL0xJN").value.collects.toLocaleString()}}
桂林杰特装饰
{{searchData("6W8yMRbmGaZN7wa5kgJwD9OrqAdPQYl0").value.views.toLocaleString()}}
{{searchData("6W8yMRbmGaZN7wa5kgJwD9OrqAdPQYl0").value.collects.toLocaleString()}}



