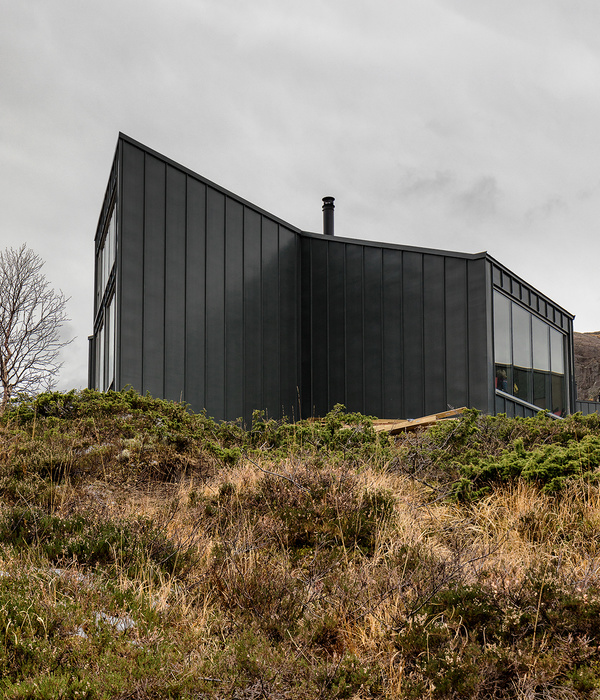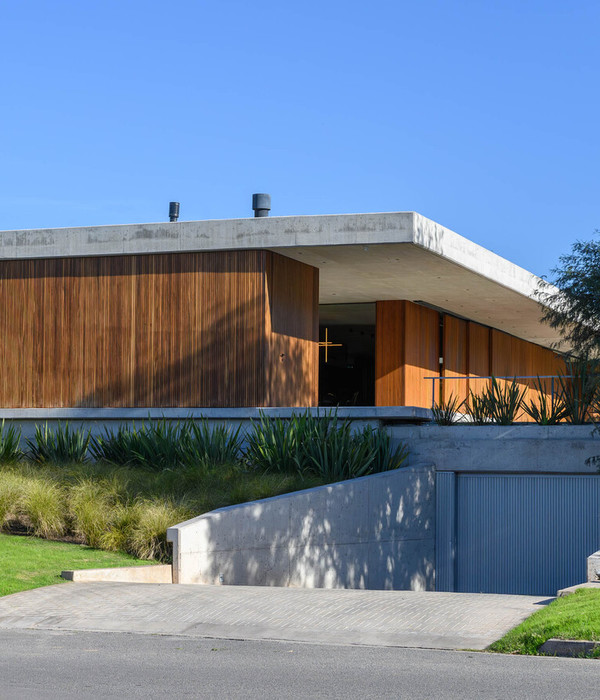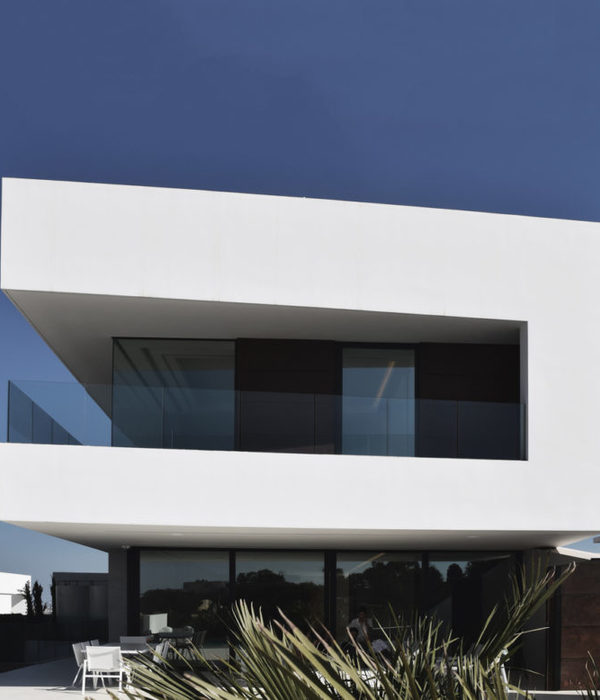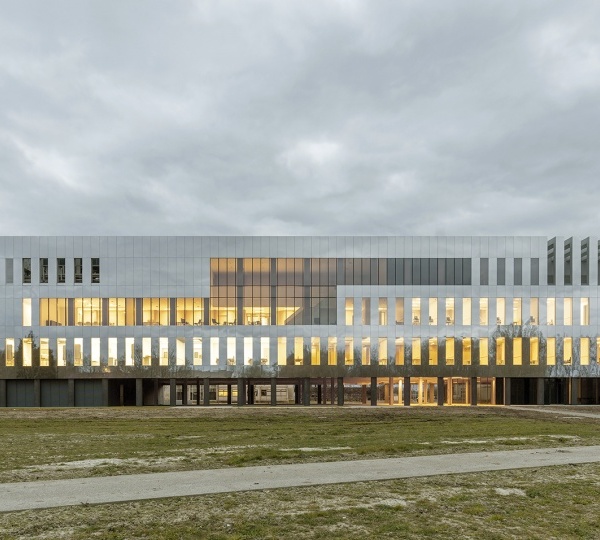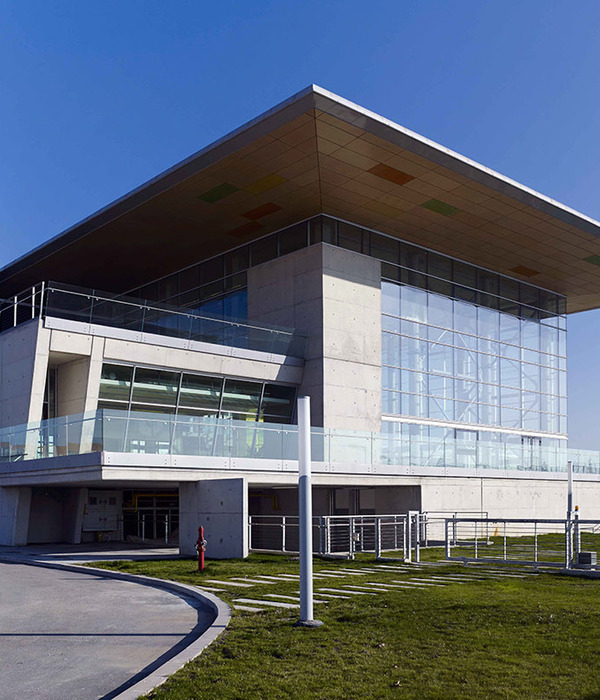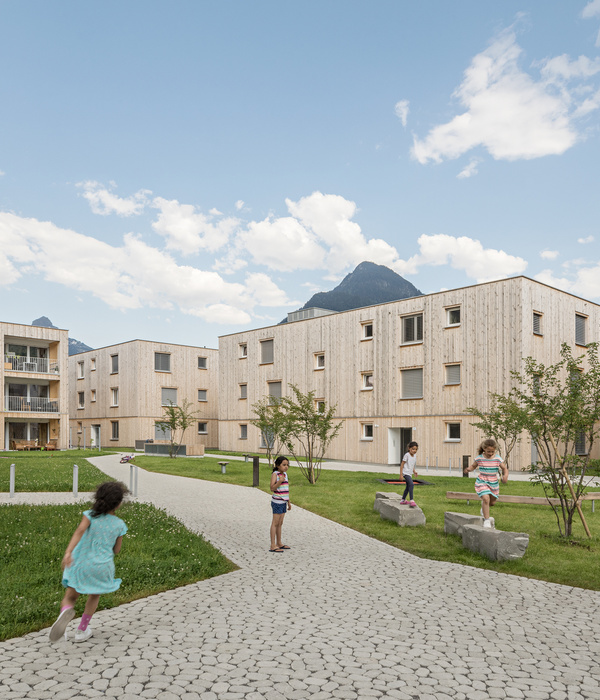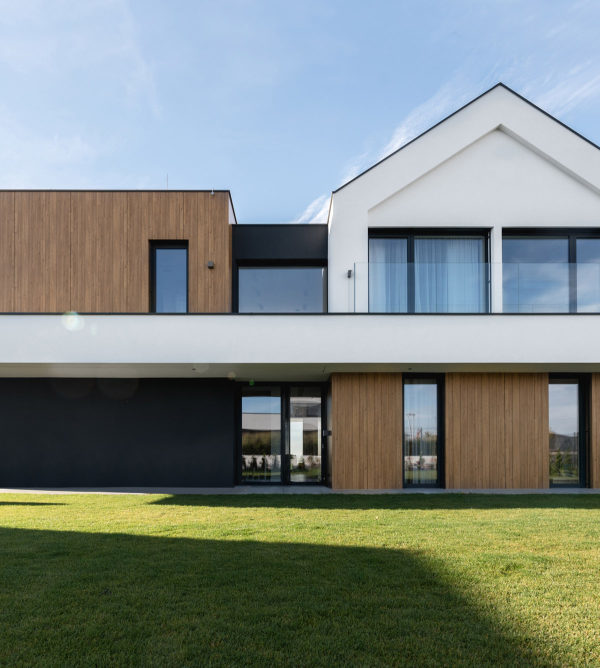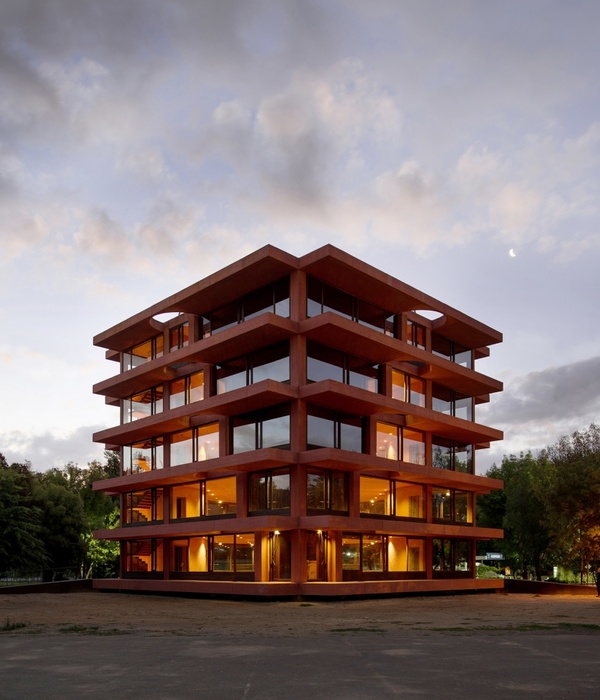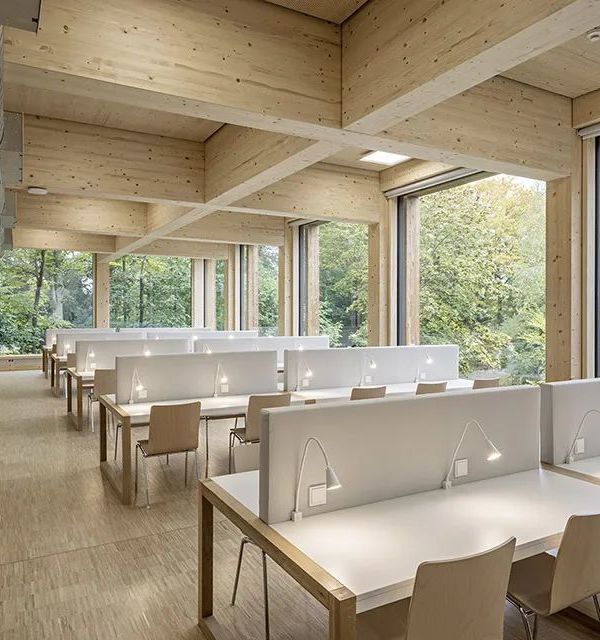SVOYA VEZHA housing block for two families is located on a compact plot of 600 sq.m. Its laconic form and the closest possible binding to the red line allowed to save the uncluttered space of the courtyard. Light frame fence allows to conditionally blur the boundaries of the site.
The house is made individually for two families and its configuration clearly follows the lifestyle of communication between neighbors.
Each part of the housing block has an entrance group from the ends of the building, where there are open Parking spaces. As well as there is access to a common terrace and courtyard.
Laconic architecture highlighted by the expressive combination of finishing materials - standing seam sheet rolling out of the roof on the façade and laminated plywood. The construction of the house is made of aerated concrete with a wooden frame roof.
The area of each part of the housing block is 145 sq.m., given that the space of the living area has a second light. On the ground floor there are: a spacious hall with natural light and storage system, technical room, guest bathroom, guest bedroom and a spacious Studio - kitchen, dining room and living room with an open staircase leading to the second floor. On the second floor there are: 2 bedrooms, a dressing room and a bathroom. All rooms are filled with light due to the abundance of Windows and orientation to the courtyard and the boulevard in front of the house.
The interior is subordinated to architecture and emphasizes its configuration from the inside. The second light in the living area reveals this principle as much as possible. To provide a versatile orientation to relax in the living room, the author's sofa is used, allowing you to gather large companies with comfortable communication. The kitchen space is equipped with ergonomic kitchen "SOUL", which received the prestigious award "Red Dot" (Best of the best. Design. Products) with lots of hidden storage and open uncluttered space for cooking.
The lifestyle of the owners provides for frequent guests in the house, for placement of which were provided for black lacquer benches “Plus-Plus” from SVOYA STUDIO.
The author's decor elements and contemporary art give the interior an individual character. The composition "Caracal" by Katerina and Valery Kuznetsov create a unique light-shadow composition in the space of the stairs. Art by Danil Galkin provides a colorful and graphic accent in the interior. Also against the background of natural textures looks harmonious author's collection of ceramic vases "Raise". In the implementation of the internal space was a unique collaboration of talented professionals in various technical and creative fields.
{{item.text_origin}}

