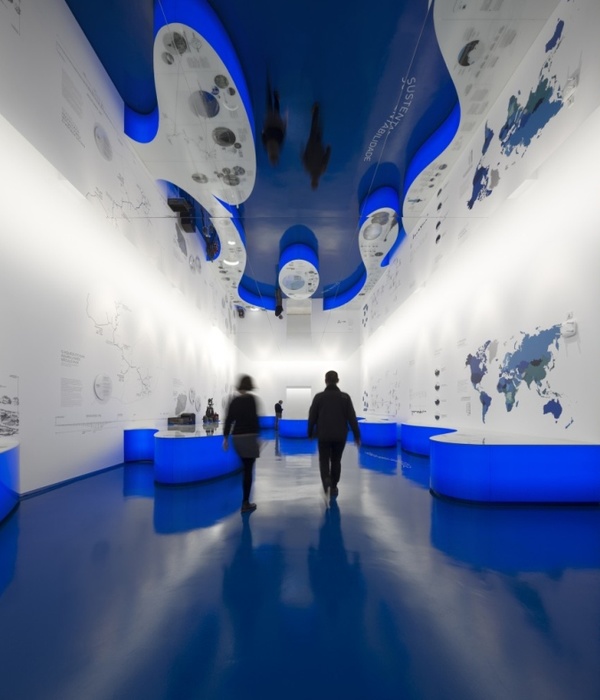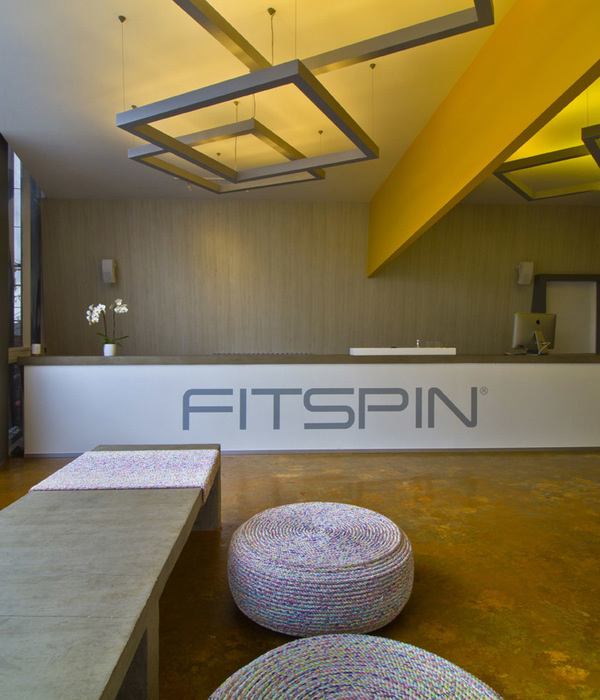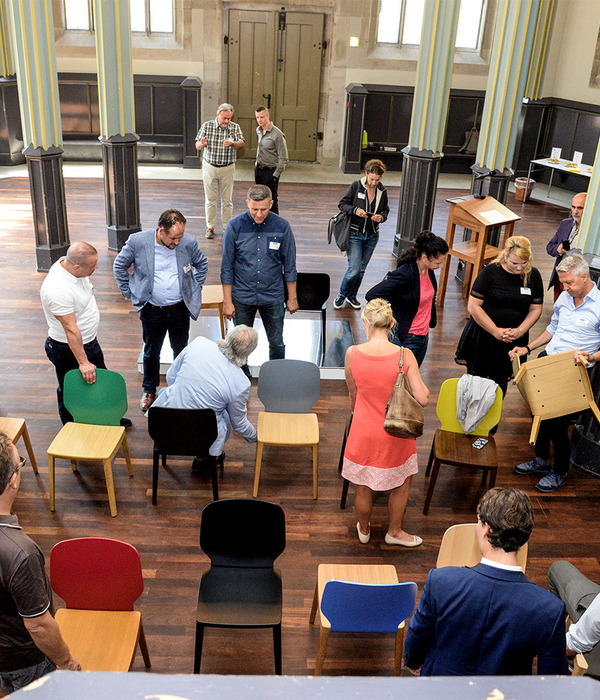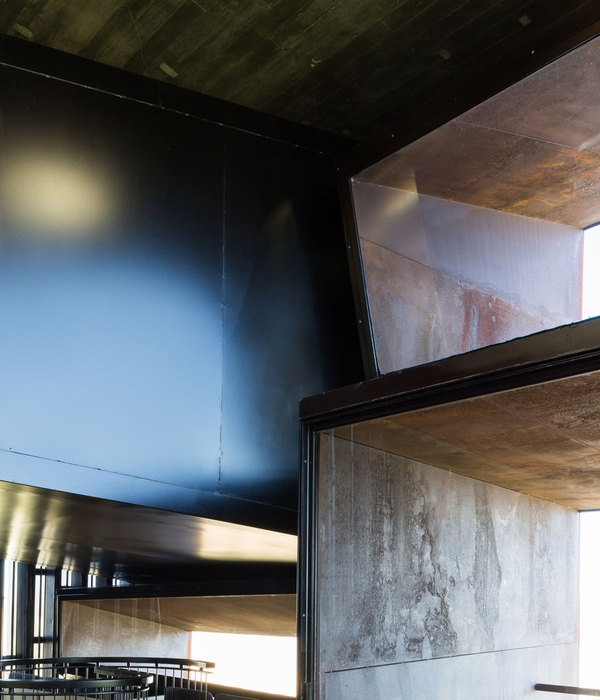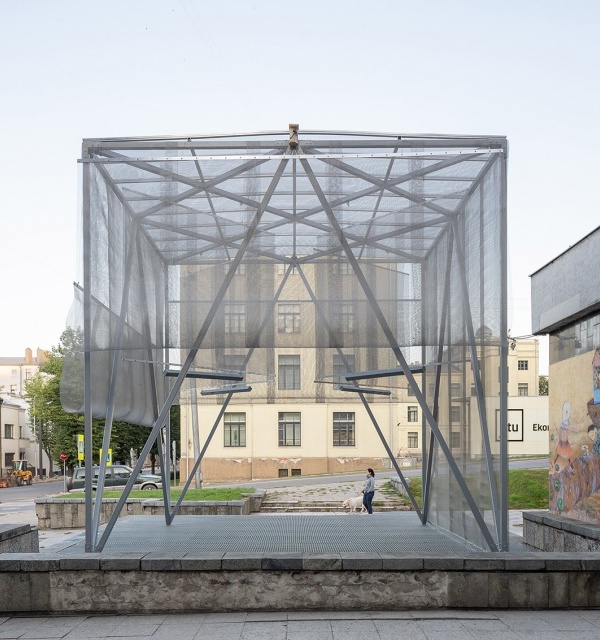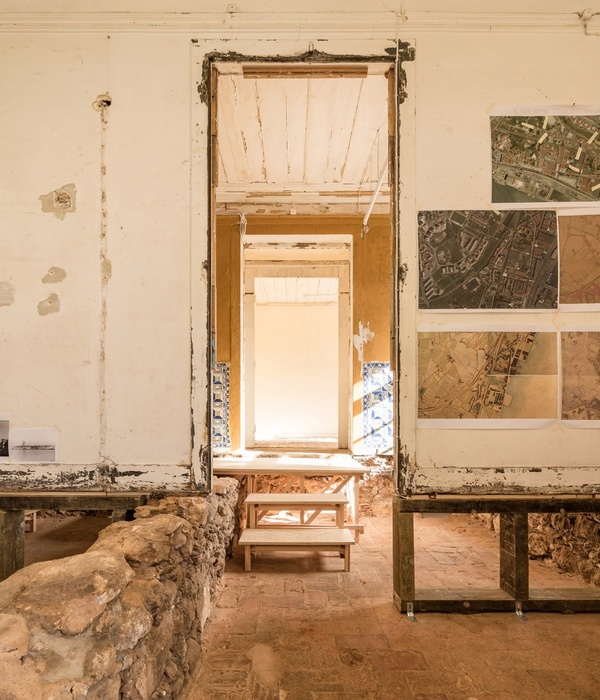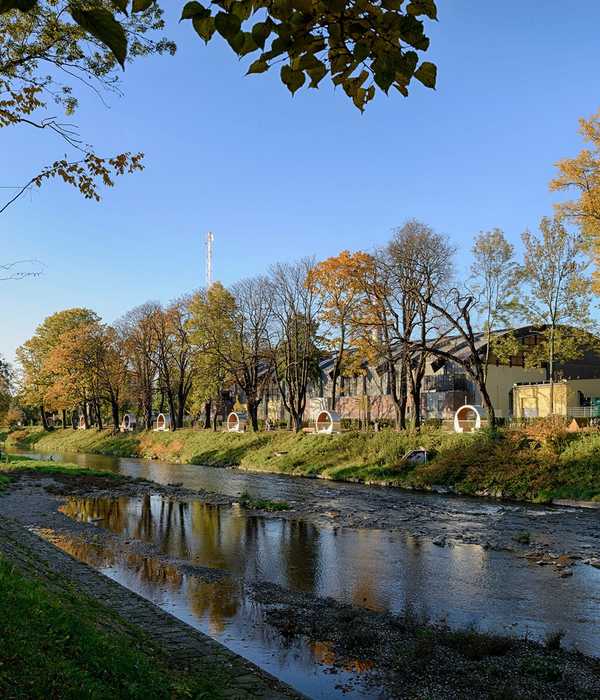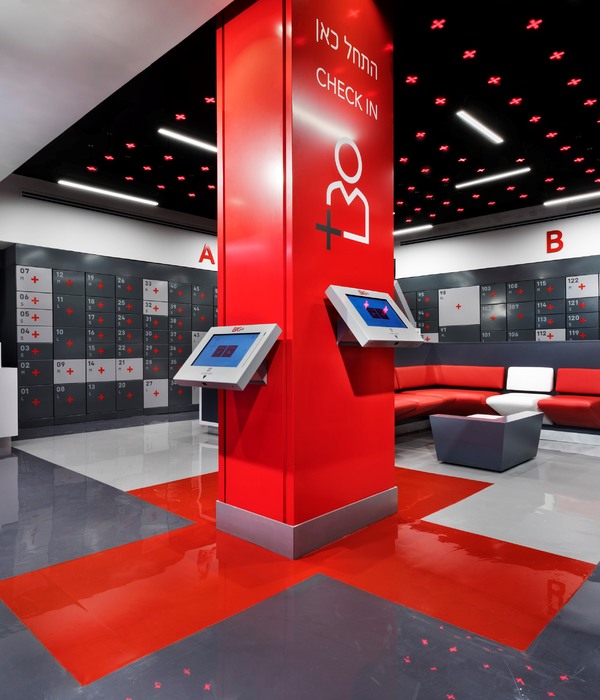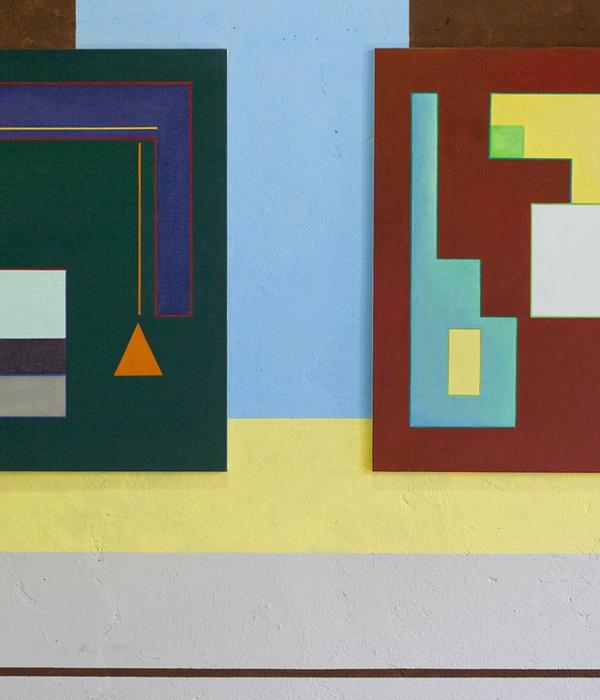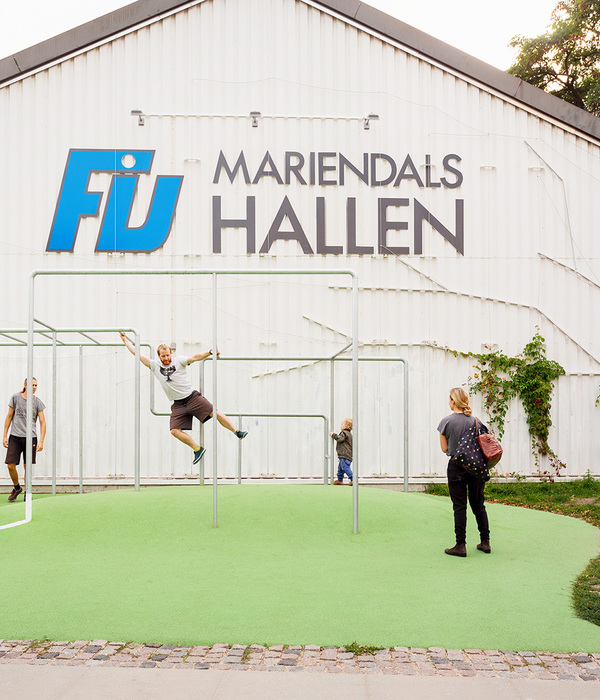园中望向东北视角日景夜景 © CreatARImages
2018年初,在苏州长三角国际研发社区启动区设计竞赛中,gmp·冯·格康,玛格及合伙人建筑师事务所脱颖而出,拔得头筹。项目地块位置优越,位于苏州市相城区高铁新城的元和塘河畔,与苏州北站毗邻,占地面积约120497平方米。
At the beginning of 2018, gmp Architects von Gerkan, Marg and Partners came out first in the design competition for Suzhou Yangcheng R&D Industrial Park. The Project is favorably sited by the Yuanhetang River in High-speed Railway New Town, XiangCheng District, Suzhou, adjacent to Suzhou North Railway Station on the north, with a site area of about 120,497 square meters.
项目于2020年底竣工,业主为苏州阳澄研发产业园有限公司,设计致力于为新兴科技文化企业打造集现代化、科技化、高舒适度、绿色节能于一体的科研办公环境。
Completed at the end of 2020, the Project is owned by Suzhou Yangcheng R&D Industry Co., Ltd., and envisioned to create a modern, high-tech, high-comfort, green and energy-saving research office environment for emerging sci-tech and cultural enterprises.
设计意象受苏州拙政园的启发,拙政园以其开阔清朗的景致,多元交织的主题,层次错落的格局闻名天下。gmp的设计将产业园建筑群比作水榭亭台,融入由曲水山池、泉石花影构成的咫尺园林中。建筑组团将园景围合于场地中央,大小相异的建筑体块与景观空间参差交错。纵横其间的交通轴网在建筑和景观间形成多样可达的视觉通廊。建筑、景观和路网三者自然而然衍生出一系列尺度各异的公共广场,可供园区员工与来访者休憩交流。
The design concept is inspired by the Humble Administrator‘s Garden in Suzhou, which is famous for its open and clear scenery, diversified themes and layered patterns. In gmp‘s design, the industrial park buildings, like water pavilions, are integrated with the human-scale gardens featuring streams meandering through hills and clear spring water reflecting stones and flowers. A garden landscape is thus formed at the center of the site, where buildings of different volumes are staggered with landscape spaces, and a traffic network spreads in the form of diversified accessible visual corridors. Between the buildings, landscape and road network, large and small public squares naturally take shape, where employees and visitors can rest and communicate.
苏州拙政园构成肌理图 © gmp Architekten
设计概念演绎:建筑在园中 © gmp Architekten
建筑在园中 © CreatARImages
产业园区建筑群主要划分为五大板块,分别为三个研发建筑组团、一个展览建筑与一个学术交流会议中心。
The industrial park buildings consist of five major parts, that is, three R&D building clusters, one exhibition building and one academic exchange conference center.
设计概念与功能布局 © gmpArchitekten
展览建筑地处园区南侧主入口,位于产业园的核心区位。三个研发建筑组团、学术交流会议中心位于场地东西北侧,与展览建筑呈环抱之势。
The exhibition building is sited at the south main entrance to the industrial park, occupying the core location in the industrial park. Three R&D building clusters and the academic exchange conference center are sited in the east, west and north of the site, surrounding the exhibition building.
展览建筑南立面 © CreatARImages
展览建筑的主入口设在场地南侧,与学术交流中心共同定义了城市界面的基调。展览建筑的入口广场为园区最主要的公共开放场所。纵向排列三大功能区由核心筒划分。平面中部各层均用作展览空间,并通过自动扶梯相连,一层还设有多功能厅;一层与二层的东西两侧为可灵活分隔的大型展厅,三层及四层则为办公及会议空间。
The main entrance of the exhibition building is in the south of the site, and together with the academic exchange center, it defines the tone of the urban interface. The entrance square of the exhibition building is the most important public open place in the park. The three functional areas are arranged in longitudinal direction and divided by the core. All middle floors are used as exhibition spaces and connected by escalators. F1 also has a multi-functional hall. The east and west sides of F1 and F2 are large exhibition halls that can be partitioned flexibly, while F3 and F4 provide office and meeting spaces.
展览建筑外立面为大面积连续闭合设计,仅于南北两侧中轴处设置了通透的玻璃幕墙,南侧中轴幕墙强调了建筑的主要入口,引导访客进入,北侧中轴幕墙则面向园区景观,将访客引入深深庭院小桥流水中。
The exhibition building features a large-area continuous facade, which is enclosed and has transparent glass only at the north and south central axes, highlighting the main building entrance in the south to guide visitors in, and oriented towards park landscape in the north to lead visitors to tranquil courtyards with small bridges over flowing water.
展览建筑(右侧)北面园区景观© CreatARImages
会议交流中心由三个建筑体量组成,两个为会议中心,一个为高端人才公寓。会议交流中心的主入口设于场地南侧,入口大堂设有扶梯通达各层。一层与二层设置了员工食堂及活动中心,三层与四层为规模各异的会议室及大型报告厅,每层还配有备餐厨房。
The conference exchange center consists of three buildings, namely, two conference centers and one talent apartment. The main entrance of the conference exchange center is positioned in the south of the site, with escalators installed in the entrance lobby leading to all floors. F1 and F2 are equipped with staff dining halls and activity centers. F3 and F4 provide meeting rooms of different sizes and large lecture halls. On each floor, there is also a kitchen for food preparation.
会议交流中心南侧效果图© ATCHAIN
产业园西侧入口处望向园区© CreatARImages
高端人才公寓主入口设在西侧,面向元和塘。一层及二层分设大堂接待区、早餐厅及健身养生区。上部楼层设有各类型客房及套房。
The main entrance of the talent apartment is in the west, facing Yuanhetang River. On F1 and F2 are lobby reception area, breakfast area and fitness area. The upper floors are equipped with various types of guest rooms and suites.
研发建筑共有三个建筑组团,组团一、二拥有两座大型建筑和三座小研发楼,组团三拥有两座较大建筑和两座平面略小的建筑。
The R&D buildings are divided into three building clusters: Cluster 1 and 2 have two large buildings and three small R&D buildings, and Cluster 3 has two larger buildings and two buildings of slightly smaller floor size.
组团建筑构成肌理图 © gmp Architekten
每个研发组团由三个部分构成,主楼、主楼附属裙房及小研发楼。裙房一层为实验、办公及简餐休憩区,二层设有较大面积的科研用房。主楼每层面积约为1960平方米,各层均为科研功能使用。小研发楼中的部分建筑独立于裙房,可作为独立单元租售。
Each R&D cluster consists of three parts: the main building, the main building podium and a small R&D building. F1 of the podium is for experiments, offices, simple meals and rest, and F2 offers large scientific research rooms. The main building has a floor area of about 1,960 square meters on each floor, all intended for scientific research purposes. Some of the small R&D buildings, which are separate from the podium, can be rented or sold independently.
西南视角夜景鸟瞰效果图© ATCHAIN
研发组团及会议交流中心的建筑,外立面采用浅色金属板竖向构件,部分幕墙单元在内侧设有可开启扇,便于自然通风。竖向构件兼具遮阳功能,面向阳光侧与背向阳光侧与玻璃立面所成角度各异,在遮阳节能的同时亦保证向外的视野通透性。
Buildings of the R&D clusters and conference exchange centers adopt vertical components of light-colored metal panels on the facade, and some curtain wall units are equipped with operable windows for natural ventilation. The vertical components also provide sunshading function. With varied angles formed between their sunlit and backlit sides and the glass facade, they not only save energy but also ensure unobstructed views into the outside.
研发组团三北侧视角© CreatARImages
从会议交流中心北面向东望园区© CreatARImages
各组团外立面基本构成形式一致,仅在构件疏密组合、纵向分组变化及是否加入水平划分上做出区分,使整个园区的外立面视觉语言拥有高度的可识别性与统一性。如沿园区内外道路行走,目之所及时而通透时而封闭,阴阳虚实,富于韵味,再次凸显了产业园区建筑群统一和谐的形象。
All the building clusters are basically consistent in façade design, and differentiated only by density of components, variation in vertical grouping and horizontal division, realizing high-level visibility and consistency in facade visual language in the entire park. Walking along the internal and external roads of the park, one can experience the attractive alternation of transparent and enclosed, void and solid spaces, which further reinforce the holistic and harmonious image of the industrial park buildings.
研发组团二立面细节© CreatARImages
各组团外侧通过园区环路相连,组团入口广场区域设置了了春秋冬夏的四季主题景观,与园区的中心景观区相呼应。组团入口处幕墙构件采用对应四季的不同主题颜色,以增强辨识度。组团内各建筑入口则通过色彩的饱和度及明度变化进一步加以区分,使园区室外标识系统设计更完善有序。
Externally, the building clusters are connected by the ring road in the park. The entrance square area of the clusters is designed with landscape of all four seasons, to echo with the central landscape of the park. The curtain wall components at the entrance to the clusters adopt different colors corresponding to the four-season theme to enhance visibility. The entrance of each building cluster is further distinguished by varied color saturation and lightness, thus realizing a more complete and orderly outdoor signage system in the park.
研发组团三入口广场© CreatARImages
研发组团一东立面细节© CreatARImages
设计竞赛:2018年第一名
方案设计:曼哈德·冯·格康,尼古劳斯·格茨以及马克·西蒙斯
竞赛阶段项目负责人:Heiko Thiess
竞赛阶段设计团队:吴霞, Nicole Flores, Peter Brändle, 曾纬昊, Urs Wedekind, 李亚冬
实施阶段项目负责人:Heiko Thiess
实施阶段设计团队:吴霞, Nicole Flores, Peter Brändle, 曾纬昊
中国项目经理:潘梅
工程管理:方敏, 缪钰玮
中方合作单位:同济大学建筑设计研究院(集团)有限公司
景观设计:WES 魏斯景观设计
业主:苏州阳澄研发产业园有限公司
总建筑面积: 34万平方米
Competition 2018 – 1st Prize
Design Meinhard von Gerkan and Nikolaus Goetze with Marc Ziemons
Projectleader competition Heiko Thiess
Competitionteam Xia Wu, Nicole Flores, PeterBrändle, Weihao Zeng, Urs Wedekind, Yadong Li
Project leaderimplementation Heiko Thiess
Implementation team Xia Wu, NicoleFlores, Peter Brändle, Weihao Zeng
Project Management China Pan Mei
Site Supervision Fang Min, Miao Yuwei
Detailed Design Partner Office TongjiArchitectural Design (group) Co.,Ltd.
Landscape Design WES Landschafts Architektur, Hamburg
Client Suzhou YangchengR+D Industrial Co. Ltd.
Total GFA 342748,34 m²
{{item.text_origin}}


