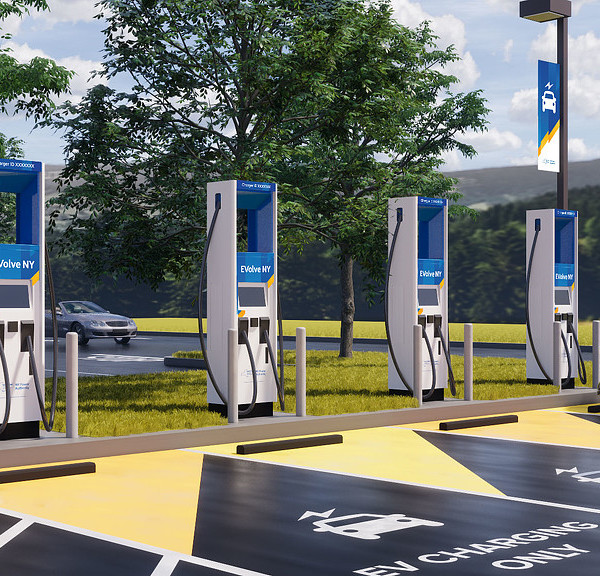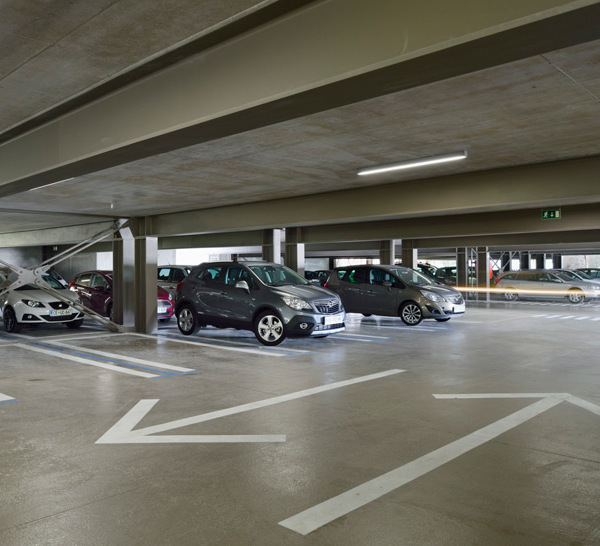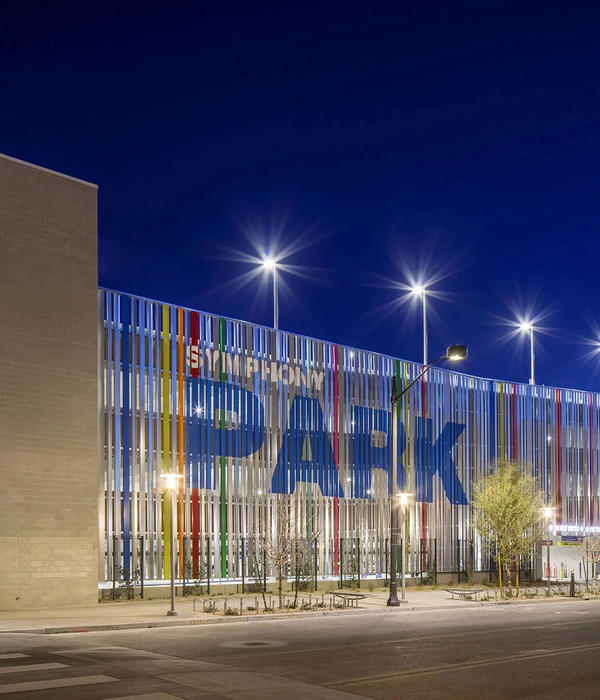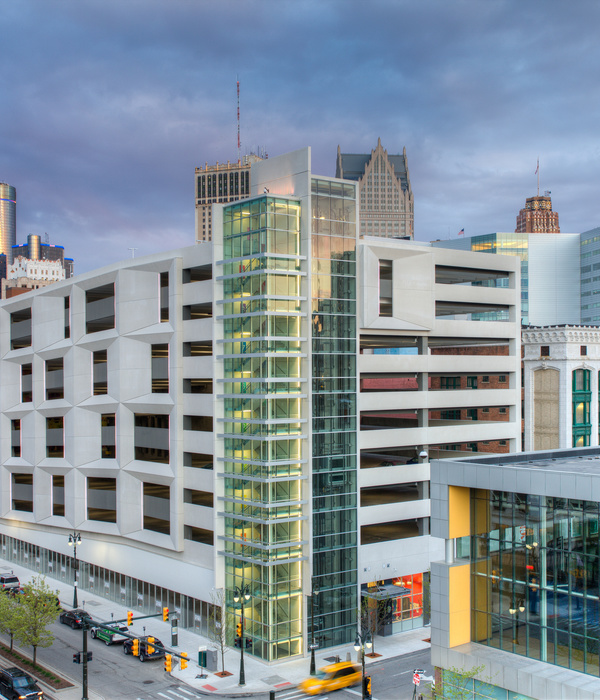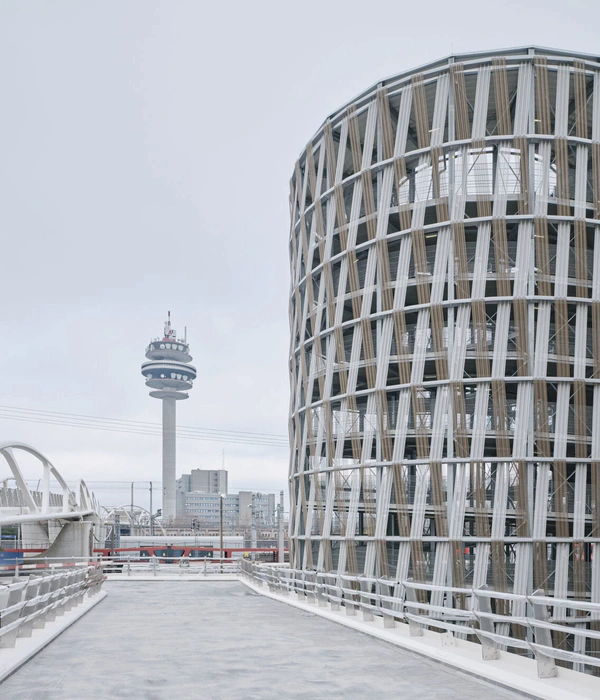位于Pantin的铁路运营中心是EOLE大型基础设施建设项目的一部分,后者由SNCF(法国国家铁路公司)领导,旨在发展法国西部地区的铁路网络。新建的铁路运营中心将控制国家和地区的交通。
该建筑同时也是未来Ecoquartier开发计划中的第一个项目,该区域预计将于2030年建成,届时将形成一个包含住房、公共设施和办公空间的新城区。
The Rail Operating Center in Pantin is part of EOLE, a massive infrastructure project led by SNCF – Société Nationale des Chemins de Fer français (the French National Railway), aimed to develop the regional railway network to the west. The Center will be in control of national and regional traffic.
The building is also the first project of the future Ecoquartier, a new district for housing, public facilities, and offices to be developed before 2030.
▼项目概览,Overall view © Luc Boegly
在此背景下,Pantin铁路运营中心是一个复杂而宏大的项目,它将定义一种新的城市模型:技术和物流大楼位于城市的最中心,向外拓展为一个容纳各类信号设备及其操作人员的园区,所有与运营相关的办公场所和谐运作。
The Pantin Rail Operating Center is therefore a complex and ambitious project. It will define a new urban model: a technical and logistics building, in the very hearth of the city, a Campus that will house the signaling equipments and their operators, as well as all the offices engaged in the operating functions.
▼城市环境:未来的生态区将位于建筑北侧的空地上,The urban environment of the building. The future Ecodistrict will be located on the northern side of the building, on a SNCF brownfield site © SCAPE
作为诞生于意大利的事务所,SCAPE团队为这一复杂的项目提出了一个以文艺复兴庄园(Renaissance Villa)为参考的解决方案:打造一座由围墙界定的标志性建筑,其内部是一个包含一系列花园、生活区域和工作区域的微观世界。这些原本处于孤立的“团块”将随着时间的推移逐渐与周围正在发展的城市形成融合,最终成为城市肌理的一部分。
▼从Pantin火车站台望向铁路运营中心,The Rail Operating Center as viewed from the Pantin Station train platform © Luc Boegly
The solution offered by SCAPE to this complex problem is based on a reference drawn from its Italian origins, the Renaissance Villa: an iconic building, defined by a walled enclosure housing a microcosm made of gardens, living and working areas. Those ‘ensembles’, once isolated, have merged over time with the city that was developing all around, and have eventually become part of the urban fabric.
▼设计示意,Diagrams © SCAPE
▼模型展示了建筑的布局,Building model showing the project layout © ATELIER MISTO
铁路运营中心被一道高大的石墙围合在场地当中,建筑内部的一系列天井、物流区、屋顶花园、办公室——当然还有与铁路运营相关的主要区域——共同构成了一个生机勃勃的世界。
▼整体轴测图,General axonometry © SCAPE
The Rail Operating Center is an enclosed building, defined by a high stone wall around the entire perimeter of the plot. Inside, the building is animated by a sequence of patios, logistic areas, roof gardens, offices and, of course, the main areas related to the rail operations.
▼屋顶花园之一,可从办公区域进入 One of the green roof-terraces, accessible from the offices © Luc Boegly
▼细节,Detailed view © Luc Boegly
▼交通动线,Circulation © Luc Boegly
两座以金属线网包覆的建筑从深色的石砌墙壁中脱颖而出,无论在白天或是黑夜,都作为显著的视觉地标而存在。
Two golden-mesh buildings emerge from the dark stone wall creating a visual landmark, day and night.
▼立面细节,Facade detailed view © Luc Boegly
虽然这是一座内向式的建筑,但所有的工作空间都可以享受到外部景观和自然光线。为了确保最舒适的工作环境,SCAPE团队设计了一个复杂的采光和人工照明系统,可供部分区域7天24小时持续运作。
Despite the introverted nature of the building, all workspaces enjoy exterior views and natural light. To ensure the most comfortable working environment, SCAPE imagined a complex system of natural and artificial light for the areas that are operating 24/7.
▼操作室内景,Detail view of the operating room © Luc Boegly
▼金属网与外立面相结合,确保了室内的声学舒适性,The golden mesh defining the volume of the room ensures its acoustic comfort. It is also a trait d’union with the metal façades of the offices © Luc Boegly
▼天花板能够散射光线,并将天窗和人工光源组成的复杂照明系统隐藏起来,The ceiling diffuses the light. It conceals a complex system of natural light, coming from the skylights, and artificial light © Luc Boegly
▼办公空间,Offices view © Luc Boegly
▼走廊,Corridor © Luc Boegly
▼细节,Detailed view © Luc Boegly
外立面采用了深色石片岩和金色的金属线网,与屋顶花园共同定义了未来生态区的背景,同时也将使新铁路运营中心成为城市环境中的一处标志性的存在。
The precious materials of the façades (the dark schist stone, the golden metal mesh), and the green roofs define the backdrop for the future eco-district and will make the new Rail Operating Center stand out in its urban environment.
▼从站台层望向建筑,View from the platform level © Luc Boegly
▼场地平面图,Site plan © SCAPE
▼一层平面图,Ground floor plan © SCAPE
▼二层平面图,First floor plan © SCAPE
▼三层平面图,Second floor plan © SCAPE
▼屋顶平面图,Roof plan © SCAPE
▼轴测分解图,Detail – axon © SCAPE
▼立面示意,Facade diagram © SCAPE
▼立面详图,Facade drawing
TECHNICAL SHEET SNCF Rail operating Center Control room, offices, training center, technical areas, green roofs, parking PLACE: Pantin – 93 (France) CLIENT: SNCF Réseau – Direction de Projet EOLE – NExTEO PROJECT TEAM Lead Architect : SCAPE with F. Marinelli, M. Mouchel (Project Manager), F. Ungaro, T. Lemarchal Structure engineer: AEDIS MEP, environment engineering: DEERNS Acoustics: ALTIA Roads: LMP Economy/Site coordination: BMF Landscape: Après La Pluie ASSIGNMENT: Project Design and site management BIM LEVEL: LOD 3 ENERGETIC PERFORMANCE: RT 2012; Green roofs for rain water retention CHRONOLOGY: 2015 (competition) – 2021 (completion) AREA: 4.680 m2 SDP BUDGET: 27,500,000 € HT PHOTO CREDITS: Luc Boegly
▼项目更多图片
{{item.text_origin}}






