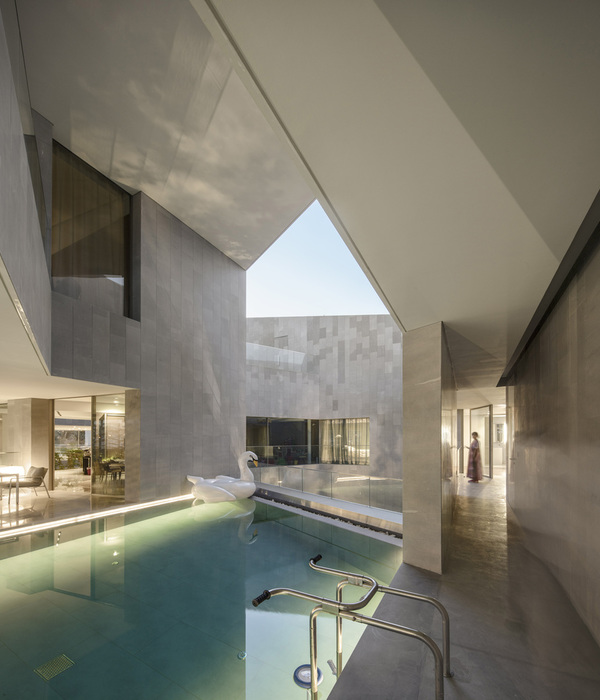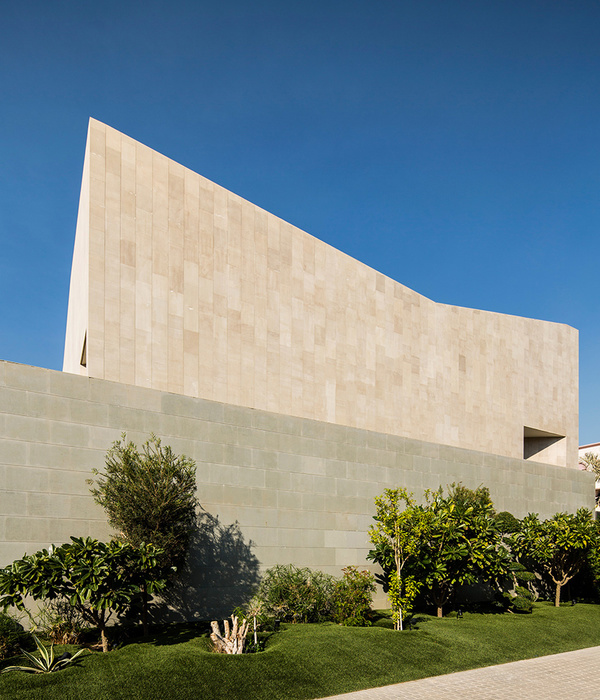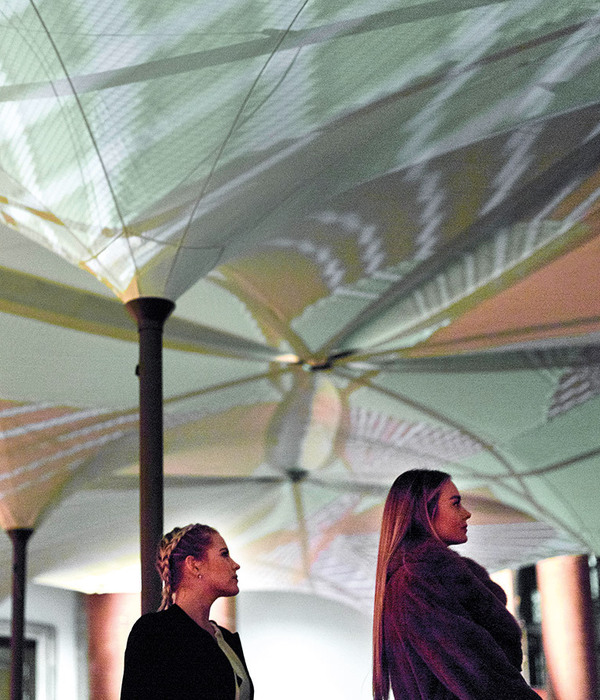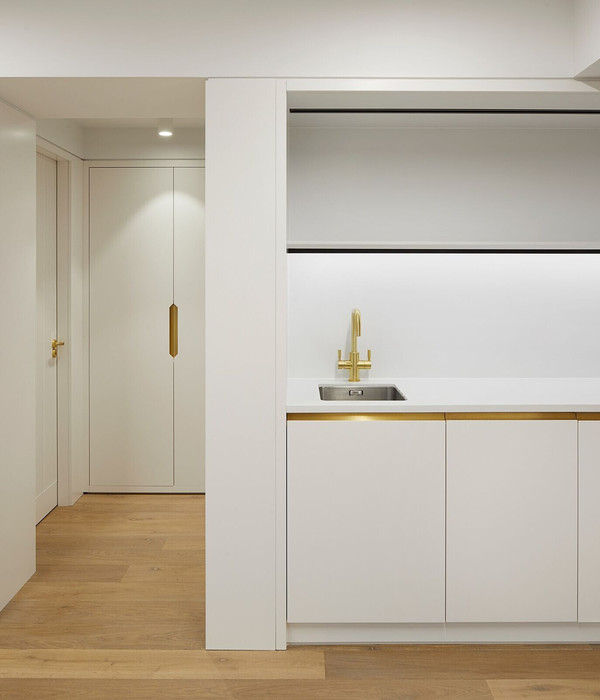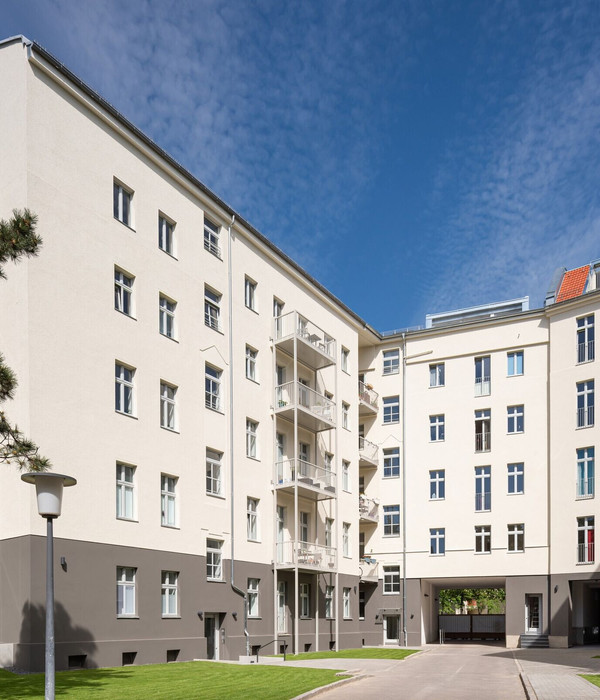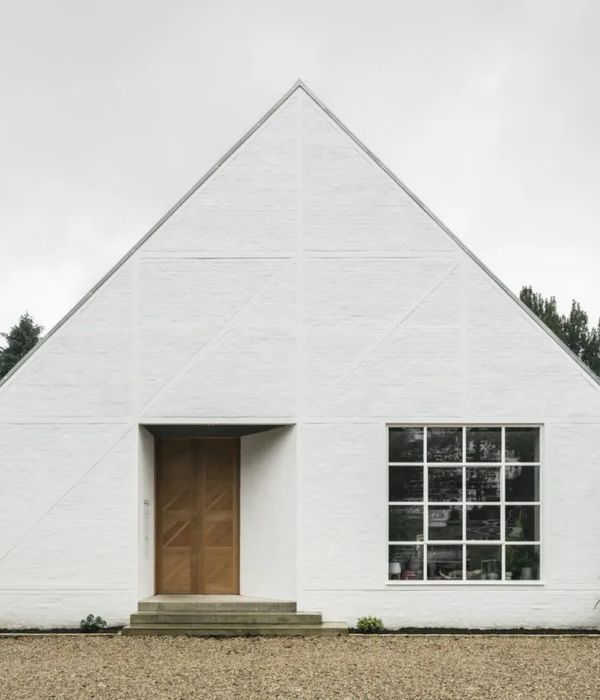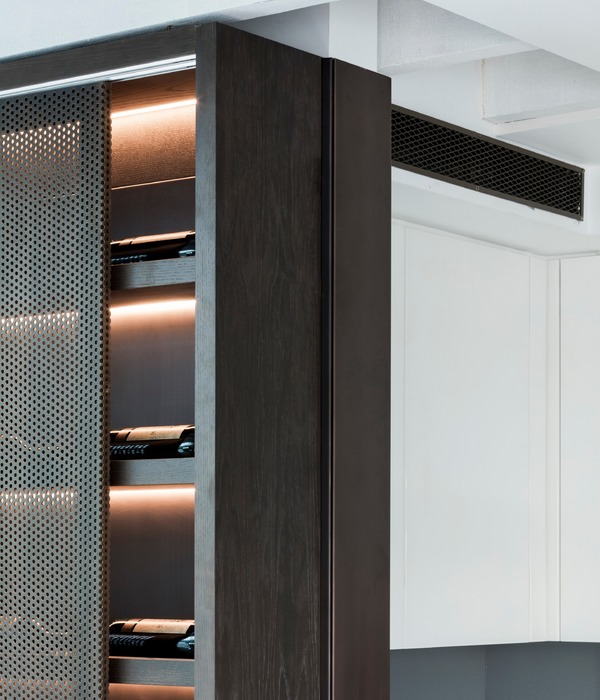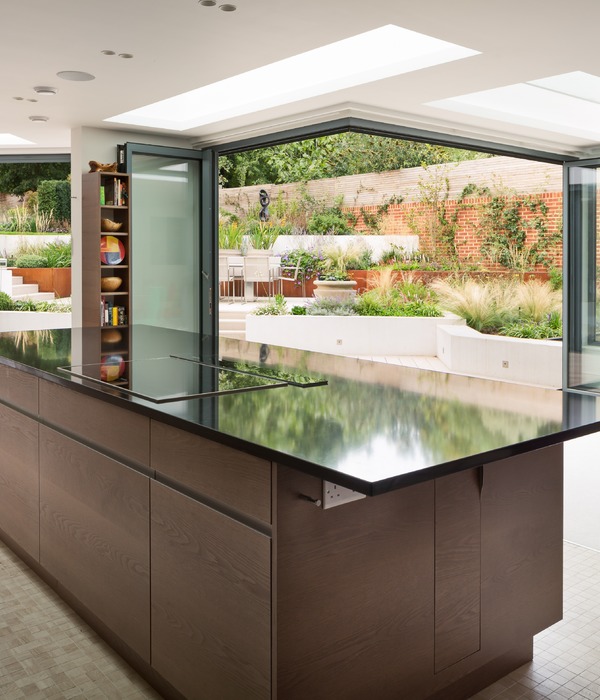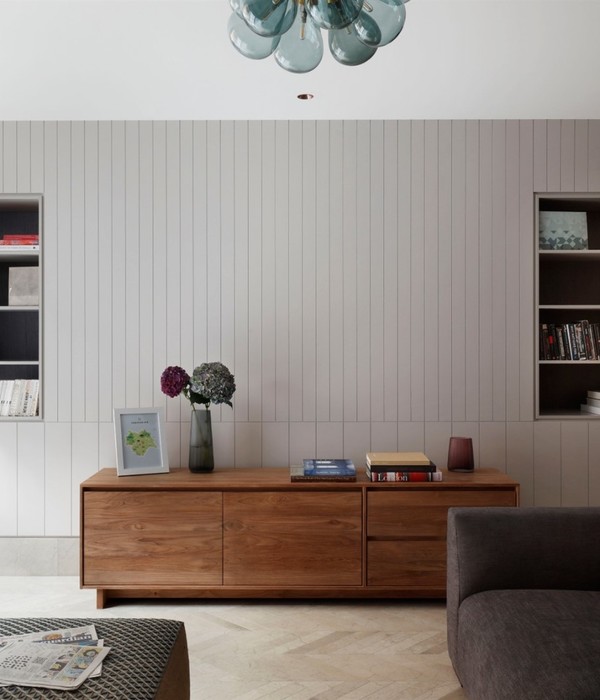- 项目名称:澳大利亚西港湾 J&C 住宅
- 设计方:Open Studio Pty Ltd
- 位置:澳大利亚
- 客户:一对夫妻,他们的爱犬和不定时来的访客
- 场址:索莫斯,位于海滨
Australia West Harbour J&C Residential
设计方:Open Studio Pty Ltd
位置:澳大利亚
分类:居住建筑
内容:实景照片
图片:19张
客户的要求很简单也很清晰:一栋半永久式的住宅,而且它不能仅仅是一栋周末屋,这栋住宅是为一对夫妻、他们的爱犬和不定时来的访客设计建造的。住宅的场址位于索莫斯,几乎就坐落在沙滩上,所以在这里能穿过西港湾看见远处的全景。索莫斯是一个位于海滨的小镇,小镇建立于二十世纪二十年代,小镇的版图从库拉特湿地一直向位于莫宁顿半岛上的刻耳柏洛斯海军基地延伸。
虽然小镇离墨尔本只有一个小时的车程远,这个区域仍然是一个相对比较低调的度假胜地,这个小镇的特色是抬高的、现代的石棉水泥住宅、没有篱笆的花园和当地的原始林区植被。早期的概念探索了修建一栋单层建筑体量的可能性,但是这个概念马上就被否定了,原因是一栋抬高的两层楼计划更让人青睐,因为这样的计划能产生一栋端庄的建筑体量,并将对植被和地形的破坏降到最低的程度。
译者:蝈蝈
The clients’ brief was clear and simple: a semi-permanent residence - something more than a weekender - for a couple, their dog and sporadic visitors. The site, located in Somers and virtually on the beach, offers panoramic views across Western Port Bay. Somers is a small beachside town established in the 1920s, stretching from the Coolart Wetlands to the Cerberus Naval Base on the Mornington Peninsula.
Although just one hour’s drive from Melbourne, the area is still a relatively low key holiday place, characterised by elevated modernist fibro houses, unfenced gardens and native bushland vegetation.Early concepts exploring the possibility of a single storey building were soon abandoned in favour of an elevated two-storey scheme to achieve a modest footprint and minimise the disruption to vegetation and topography.
澳大利亚西港湾J&C住宅外部实景图
澳大利亚西港湾J&C住宅外部夜景实景图
澳大利亚西港湾J&C住宅内部实景图
澳大利亚西港湾J&C
住宅平面图
澳大利亚西港湾J&C住宅平面图
澳大利亚西港湾J&C住宅剖面图
{{item.text_origin}}


