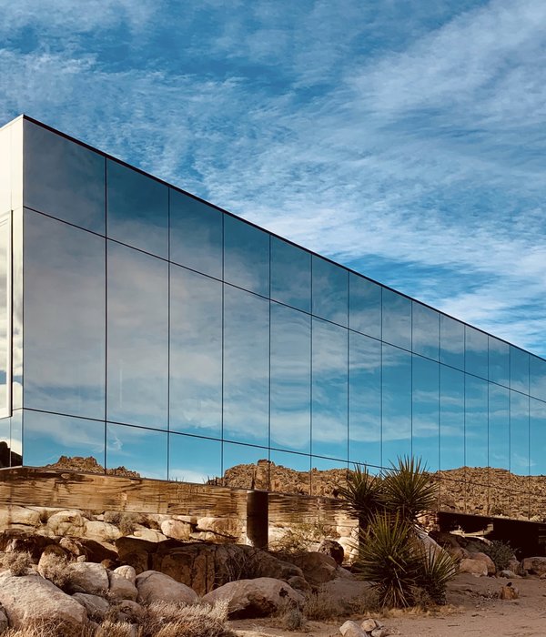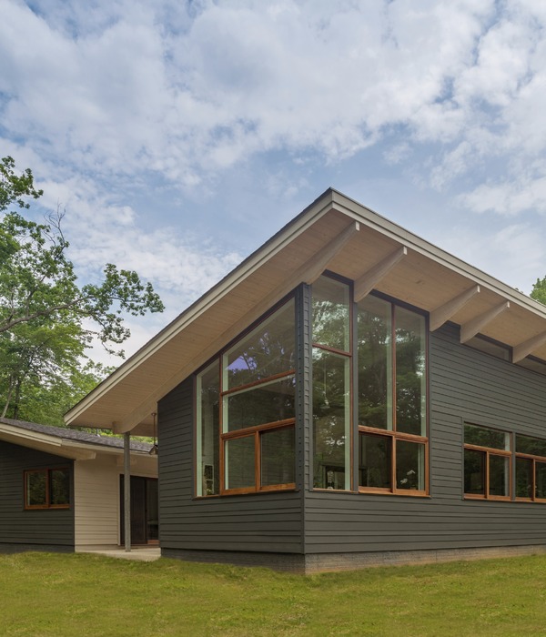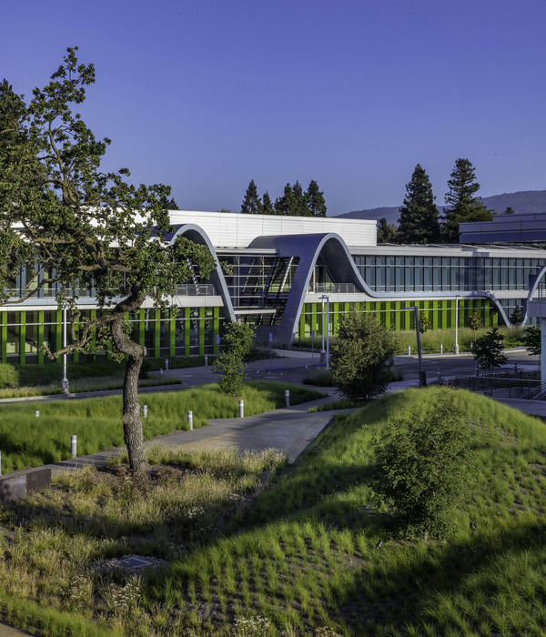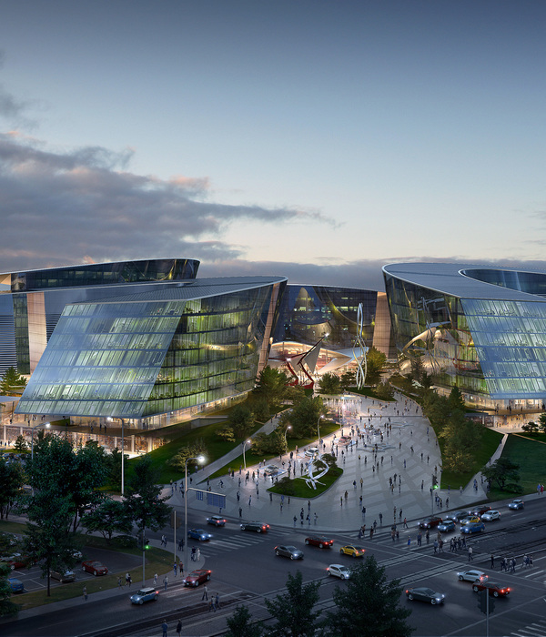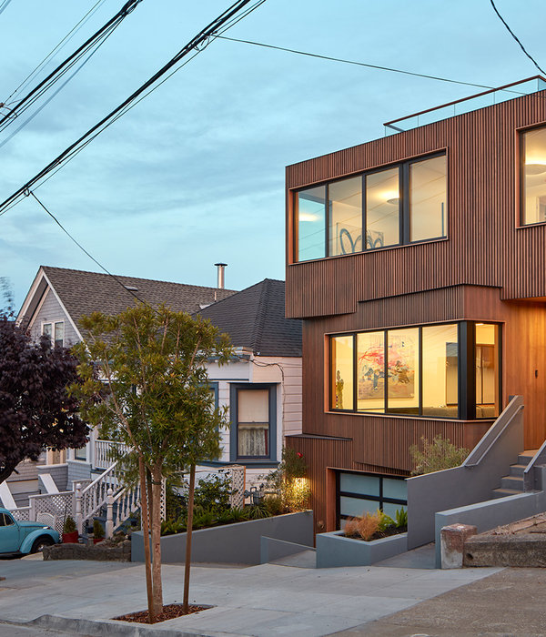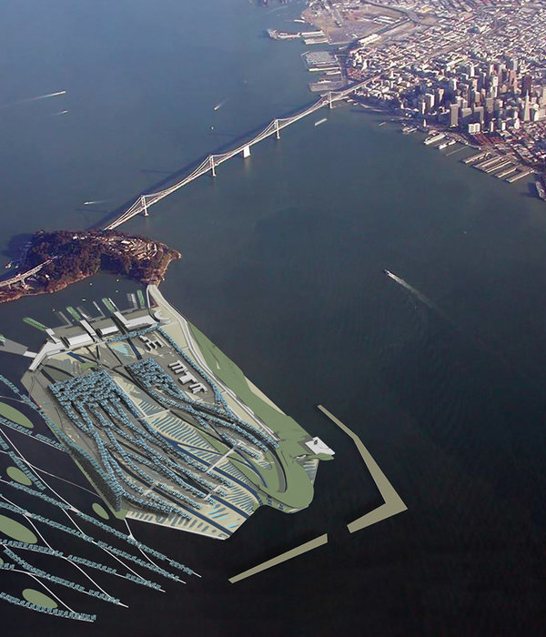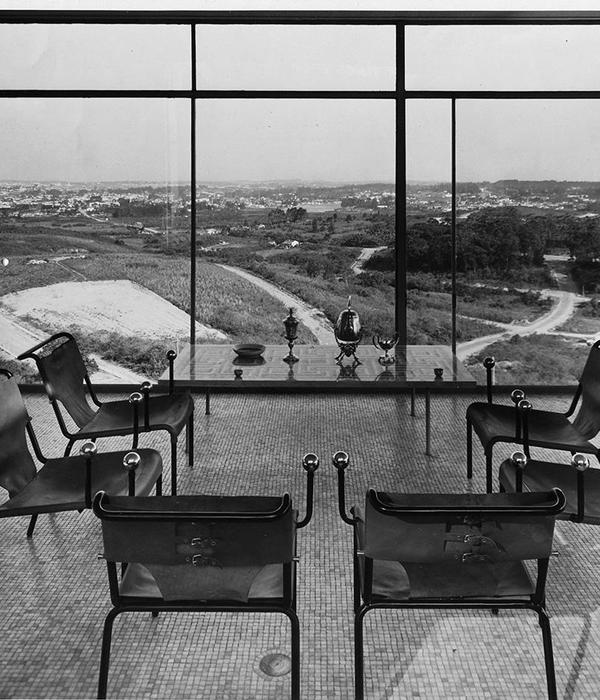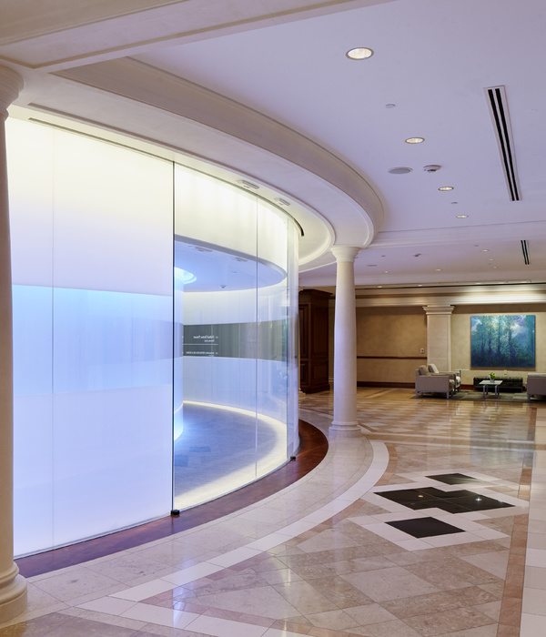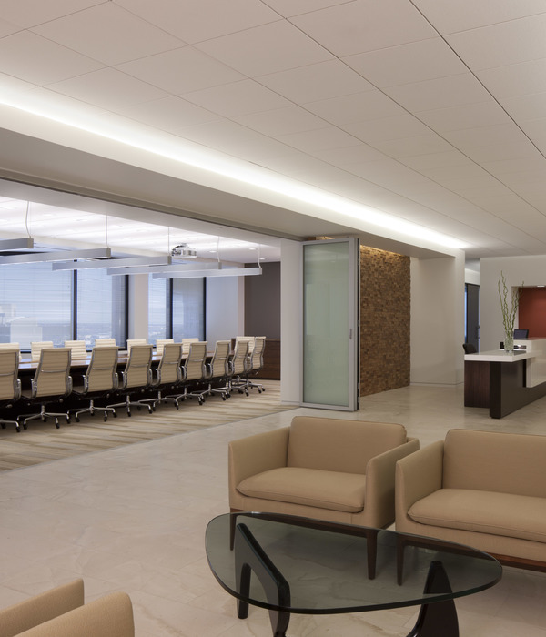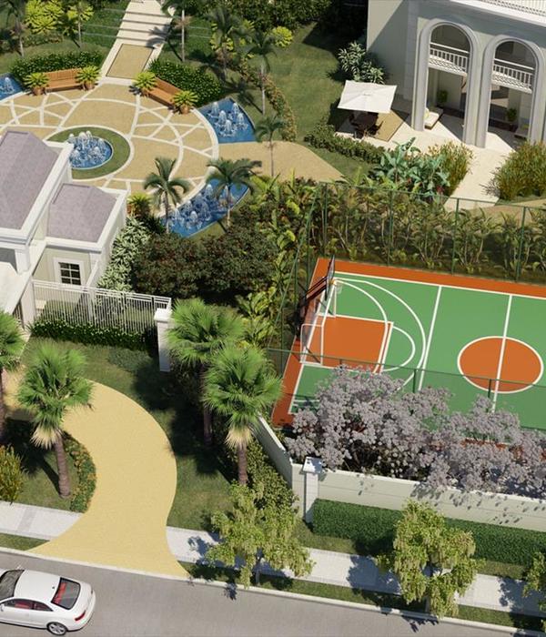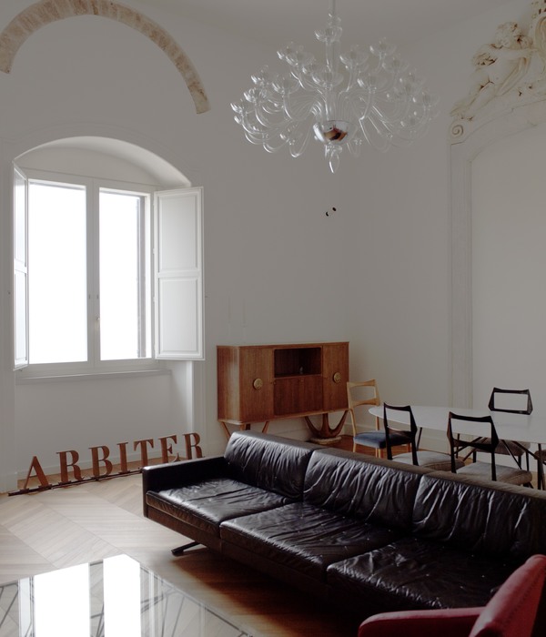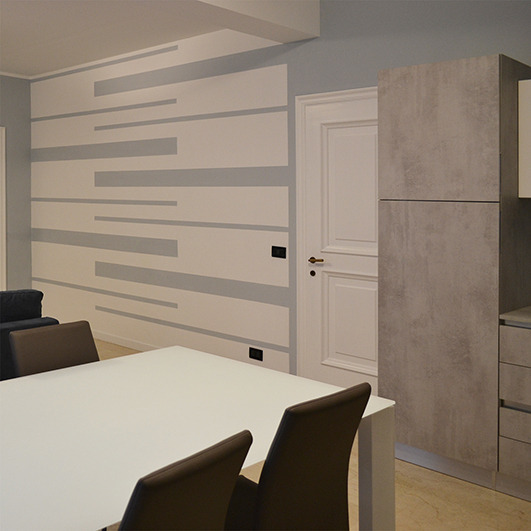- 设计方:AGi architects
- 位置:科威特
- 分类:居住区
- 内容:实景照片
- 图片:23张
- 项目名称:科威特郊区“墙围住宅”
Kuwait suburban residential
设计方:AGi architects
位置:科威特
分类:居住区
内容:实景照片
图片:23张
该项目位于科威特首都科威特市的一个郊区,这里也是一片居民住宅区。该项目中的住宅是由著名设计屯对AGi architects完成的。该住宅与其周边的住宅很不一样,它的外墙很高很大,就像是一个堡垒,主要是为了保护住户们的隐私和人身安全,该住宅也被设计团队称为是“墙围住宅”。在项目开始之前,住宅的主人就希望该住宅能够有一个大大的“外壳”来保护他的家庭隐私,尤其是能够保护他的三个女儿们的隐私。在该住宅中,设计团队在其中融入了四个露台,它们面向三个不同方向。主要的活动空间则位于一片石质的架高围墙后面,这些荫蔽的庭院空间可以使得居民们无忧无虑地享受他们的家庭时光而不被外界的环境所打扰。在室内有一个格子状的结构能够将室内活动空间围起来,四周则是小花园和露台,所有的设计都保证了住户们有充足的私人空间,受到住户们的肯定。
译者:蝈蝈
situated in a residential suburb of kuwait city, this dwelling designed by AGi architects protects its inhabitants with a large fortress-like facade. appropriately titled ‘wall house’. the scheme meets the brief set by the client who wanted a ‘large shell’ to protect his family — including his three daughters. the design incorporates four patios, which have been developed three-dimensionally. hidden behind imposing stone elevations, these secluded external spaces allow residents to spend time outdoors without being overlooked by prying eyes.internally — at ground level — a large lattice delineates an enclosed living room surrounded by gardens and patios.
科威特郊区住宅外部实景图
科威特郊区住宅外部夜景实景图
科威特郊区住宅之夜景实景图
科威特郊区住宅内部实景图
科威特郊区住宅内部局部实景图
科威特郊区住宅示意图
{{item.text_origin}}

