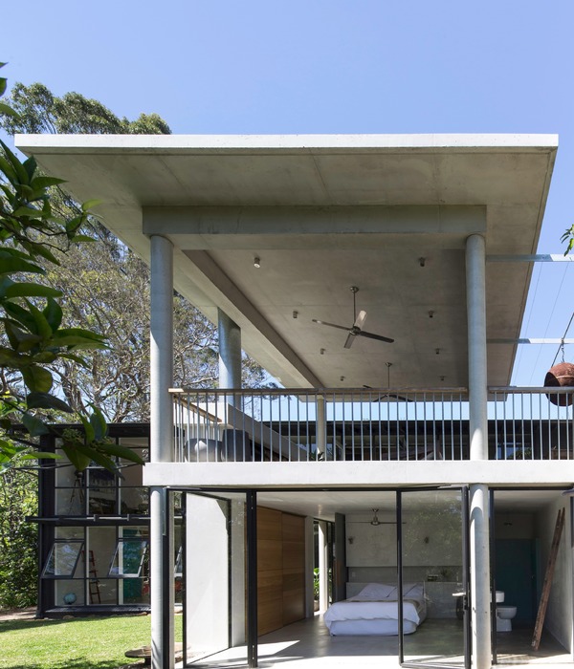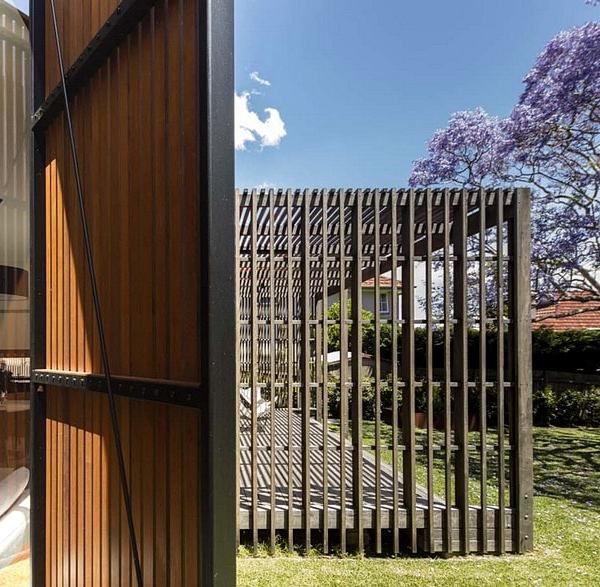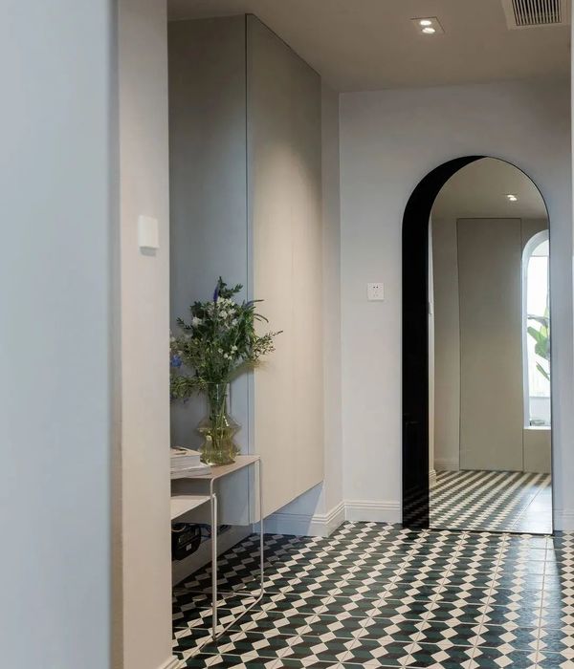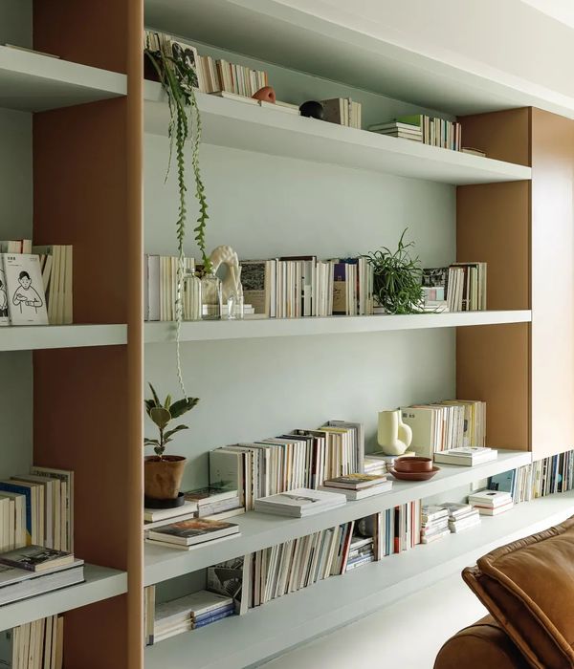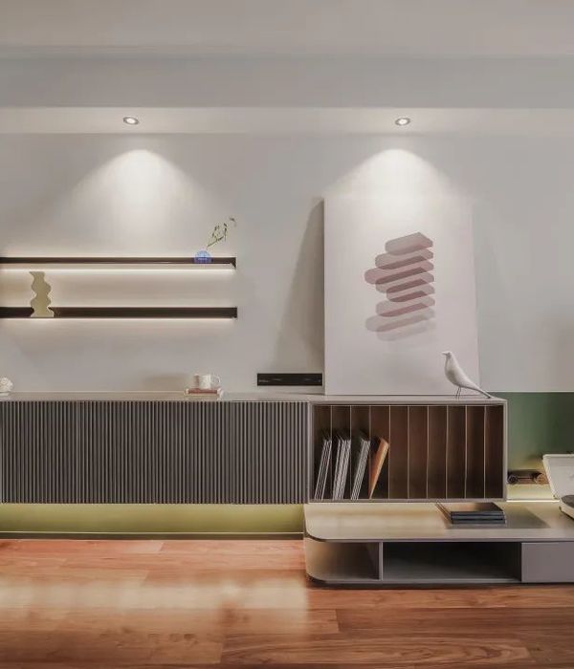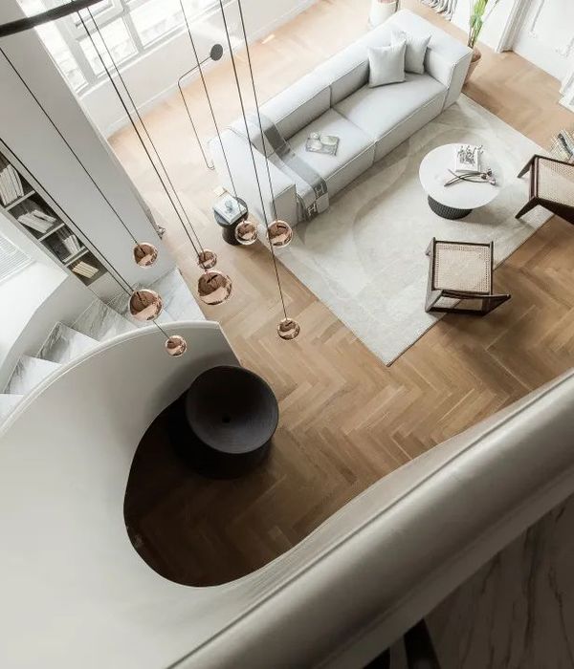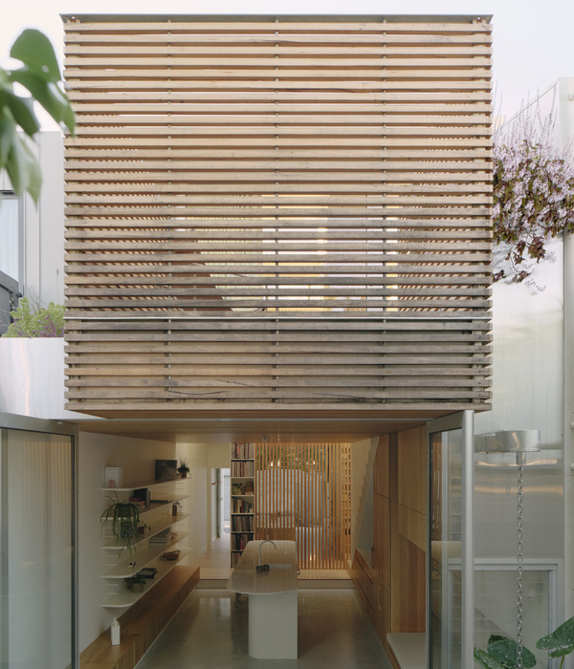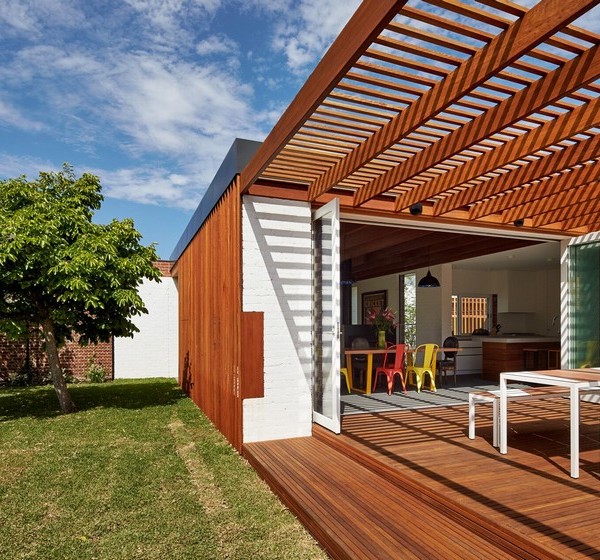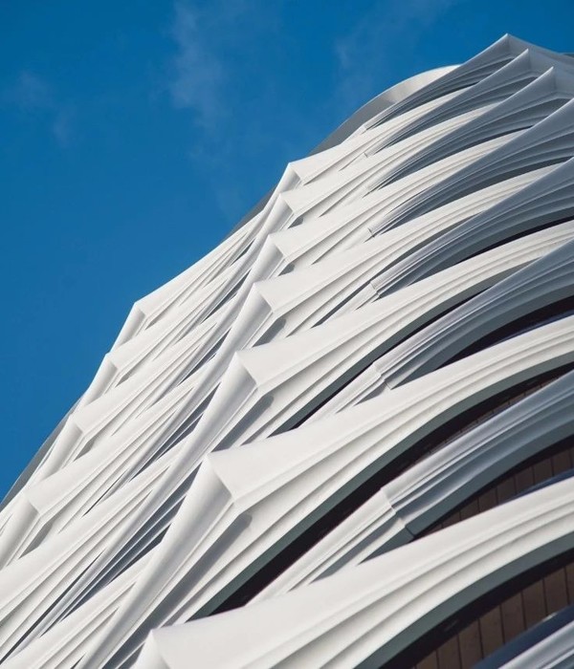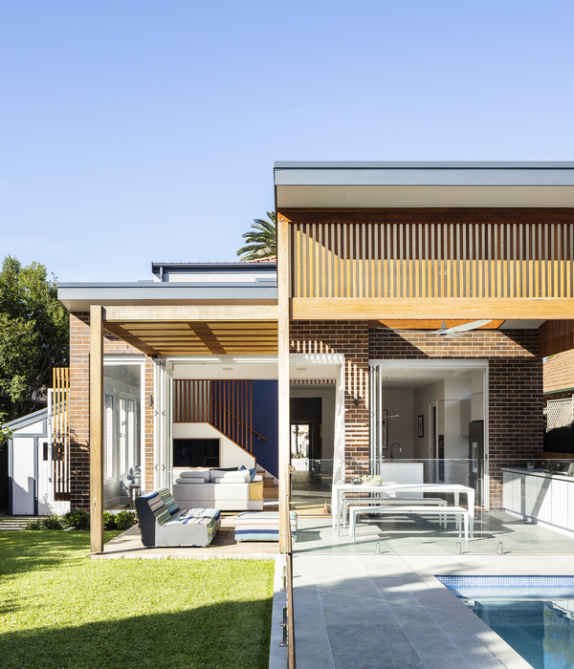The Portuguese ted floor
设计方:Rui Vieira Oliveira, Vasco Manuel Fernandes建筑事务所
位置:葡萄牙
分类:别墅建筑
内容:实景照片
图片来源:Fernando Guerra-FG+SG
图片:47张
摄影师:Fernando Guerra | FG+SG
泰德楼是对古老乡间别墅的重建,它具有流行建筑的典型特征,坐落在葡萄牙北部同名的一个小村庄里。起初客户就表明意愿,让东西简单化,以便于享受生活。这种想法便是建设一个只容一人居住的简单房子,尽可能的占用较少的空间。
该提案应以友好的方式与周围环境对话,即使我们设想出新的东西,这个想法也没有完全被搁置。我们认为,我们可以创建一些动态的东西,前提是并不损害周围环境。因此,从此刻起,就要在建筑环境中寻找机遇。放眼望去,场址周围是做了标记的地形,我们了解到周围的工作环境就像一个露天剧场,在那里,居民的身影以及斜屋顶的房子都有相似之处。那里,街道狭窄,后院几乎是公共的,人们说的每个字都可以听得到。因此,就要合理的控制建筑的规模,以免互相影响。
译者:蝈蝈
The TAíDE HOUSE is the rehabilitation of an old country house, with the typical characteristics of popular architecture, which is situated in a small village with the same name located in northern Portugal.Originally the client had showed the will to make something simple, something “easy” to enjoy. The idea was a simple house in which one could, for example, conceal the kitchen, thus occupying a minimal amount of space. The speech was short, simple, but nevertheless interesting… All of this had to happen.
The proposal should dialog with its surroundings in a friendly way and even if we would assume something new, the concept was not to disrupt completely with past… We felt that we could create something dynamic without hurting the surrounding environment. From this moment forward, the look for stimuli was inevitable.Looking around, to a sometimes marked terrain, we understand that the surroundings work as an amphitheater, in which the gaze of the neighbors, inhabitants of those unique shaped, inclined roof houses, is very proximate. Over there, streets are narrow, backyards are almost public and every word is listened. The scale of the house was a concern.
葡萄牙泰德楼外部实景图
葡萄牙泰德楼外部侧面实景图
葡萄牙泰德楼外部背面实景图
葡萄牙泰德楼外部局部实景图
葡萄牙泰德楼外部夜景实景图
葡萄牙泰德楼内部局部实景图
葡萄牙泰德楼内部实景图
葡萄牙泰德楼内部过道实景图
葡萄牙泰德楼内部浴室实景图
葡萄牙泰德楼内部卧室实景图
葡萄牙泰德楼内部楼梯实景图
葡萄牙泰德楼内部卧室局部实景图
葡萄牙泰德楼平面图
葡萄牙泰德楼正面图
葡萄牙泰德楼剖面图
{{item.text_origin}}


