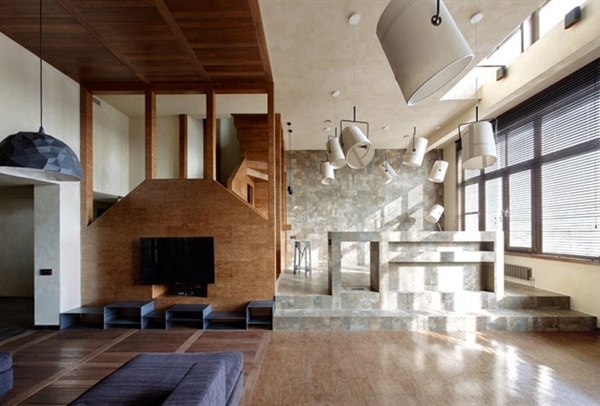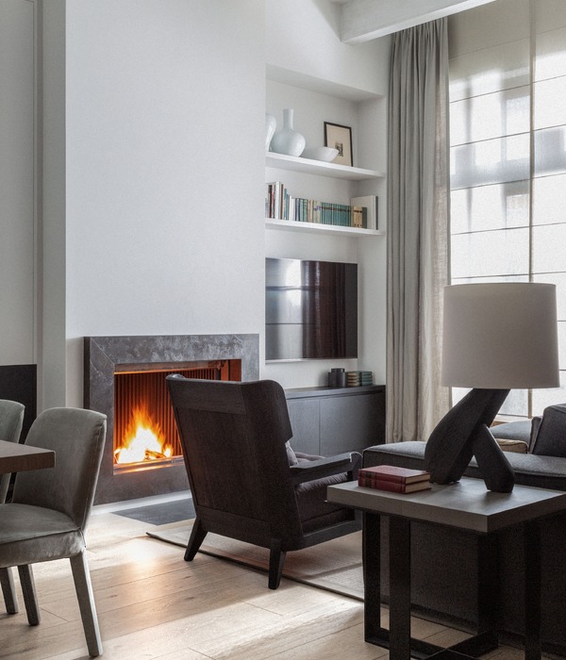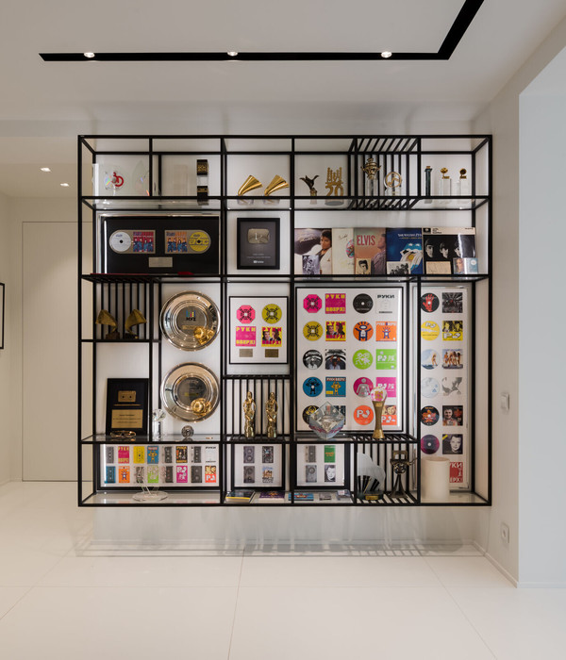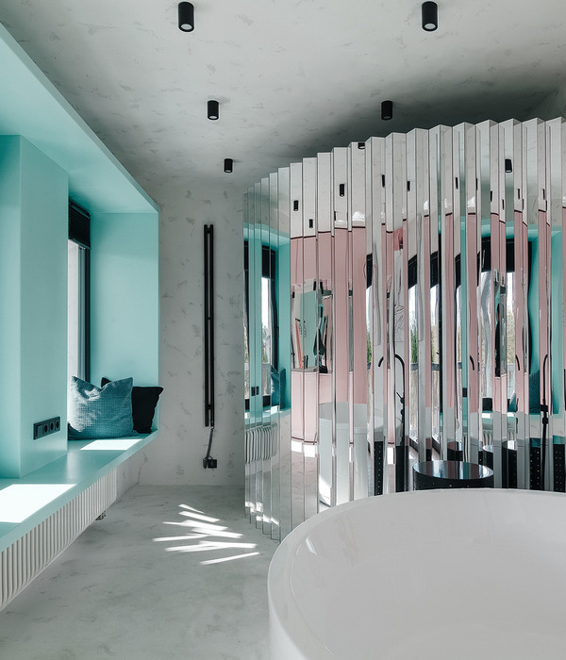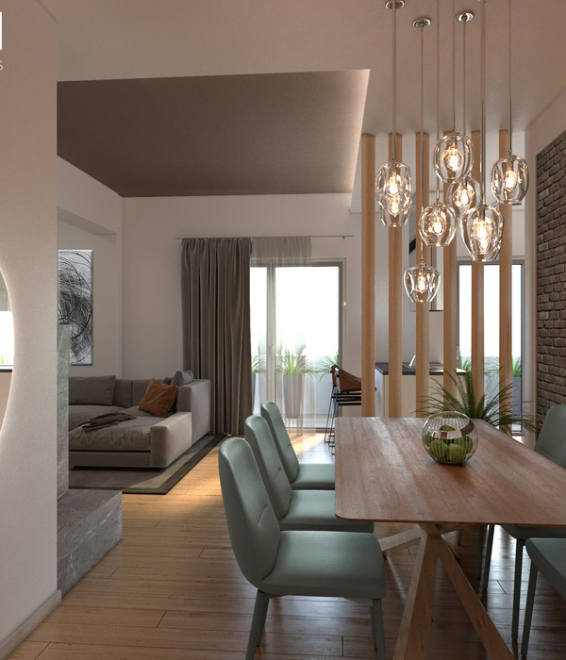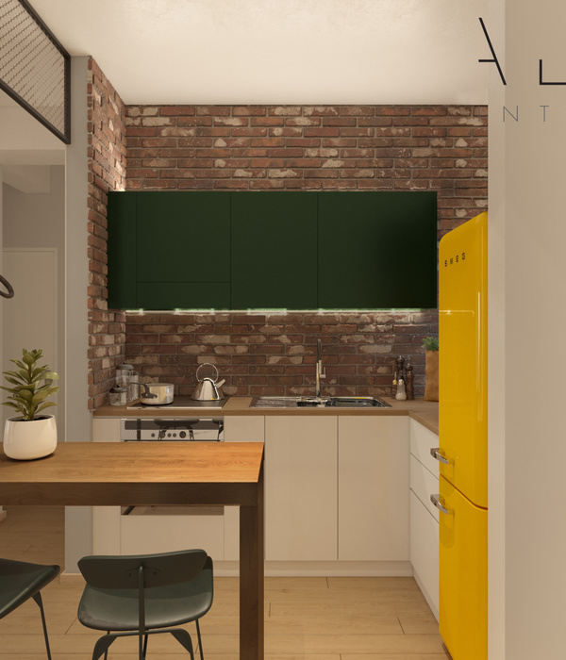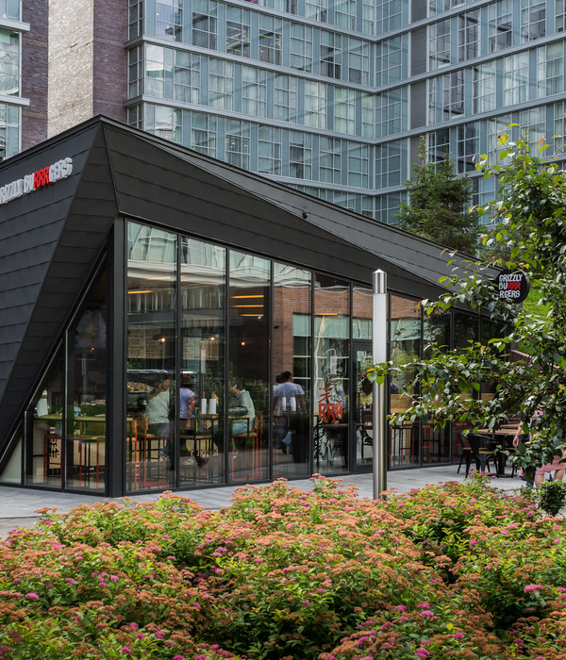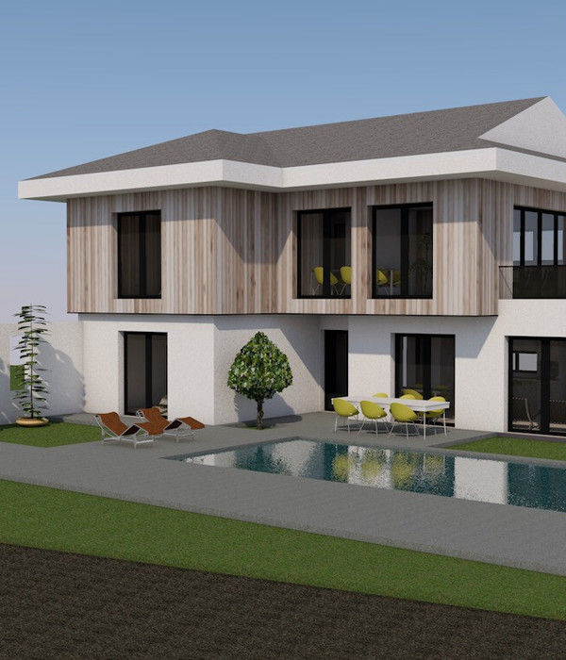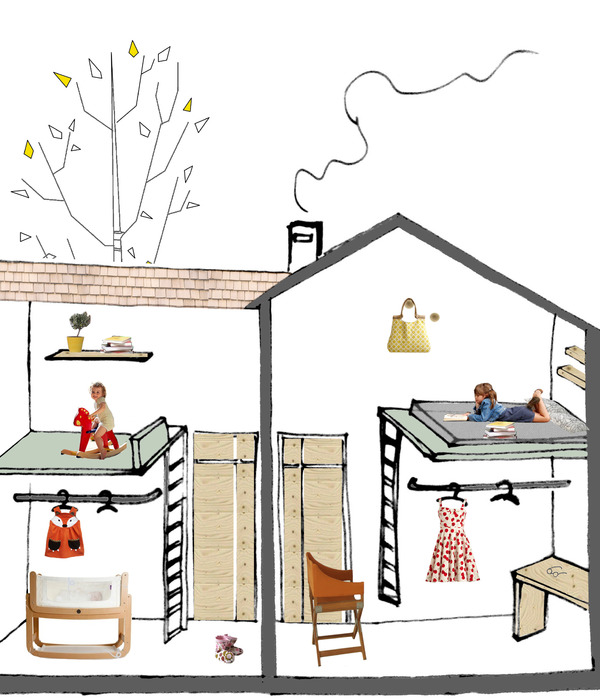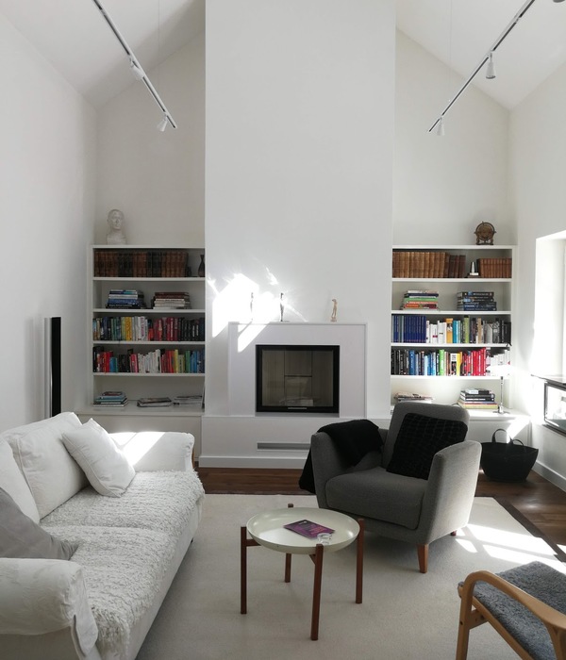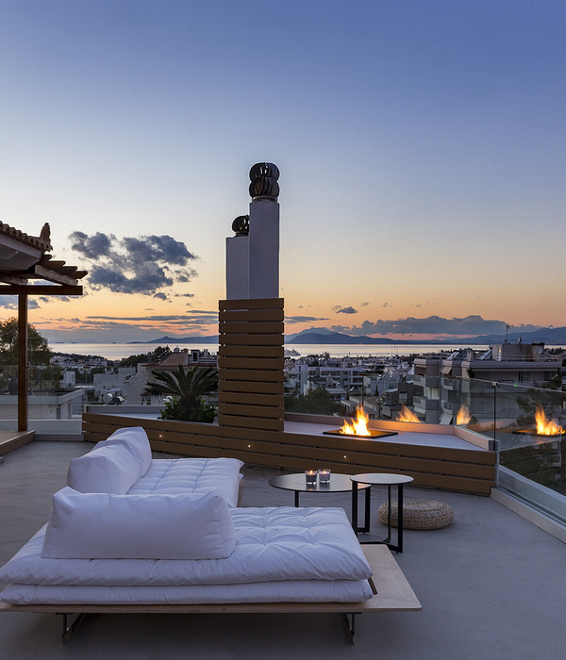The Lacuna House embraces a typical suburban brief – to create a haven away from a busy work-life and a safe home in which to raise children and live life. In doing so, the design realizes these common aspirations with a subtle overlaying of functional and aesthetic requirements to create new spaces, flows, and internal views while combatting the negative aspects of the site’s context. By focusing on the lacuna of the site – the unfilled spaces or gaps – the design reconciles built form with the landscape, and places a new pool as the connecting element that brings the site together. Located on Sydney’s leafy north shore, poor local planning decisions had overtime allowed two neighboring properties to compromise the setting for the inter-war dwelling.
A property with a high brick wall abutting the southern boundary had created an unsightly and unwelcome sense of enclosure. To the west, a neighbor’s second-story addition with a bank of windows overlooked the rear yard. Further, the rear yard of the site was unsightly, containing a ramshackle shed, overgrown garden, and cracked excessive paving. It was, therefore, no surprise that our clients desired a family home with generous spaces for outdoor living. Retaining the large rear yard for kicking a ball around and playing cricket was essential, so too was the need to provide an adaptable house for a family with two small children and regular visitors from overseas. Our design scheme introduces a new rear addition to the original cottage, with the soaring roofline and expansive stacked glazed doors to make the most of sky and treed views.
This new roof not only opens the dwelling out to the rear yard but acts as a visual buffer, controlling views to and of the existing second story addition which was modified and better integrated with the dwelling to improve the living/bedroom zoning of the home. The new indoor-outdoor living, kitchen and dining volume carefully control scale and proportion to refocus the home towards the garden, greatly improving flows throughout and bringing natural light and ventilation deep into the home. This newly-released rear expanse is now claimed by green lawns for play and a delightful family swimming pool - another lacuna, Latin for pool – framed by the house and a new cabana.
Neighboring properties were carefully hidden through timber slatting, brick mass, new planting, and full-length curtains that catch the afternoon breeze. Inside, the traditional front entry and hall have been retained, with the front bedroom now extended with a luxe ensuite bathroom and walk-in robe. A new central library room has been created to relieve the hallway length, serving as a TV and playroom in the immediate future, with plans to transform into a media and reading room as children grow and mature. Bathrooms and utility spaces have been thoughtfully inserted into the zoning of the plan, allowing for convenience, flexibility and robust use by family, guests and visitors alike over the anticipated long future in the home.
{{item.text_origin}}

