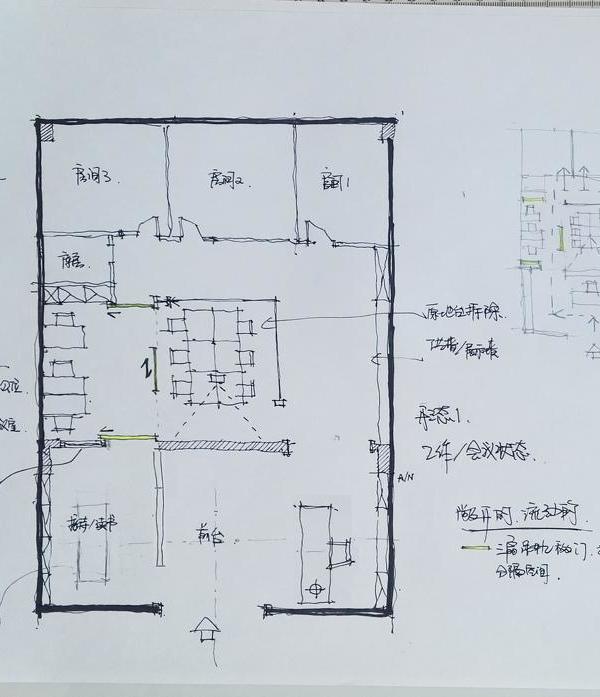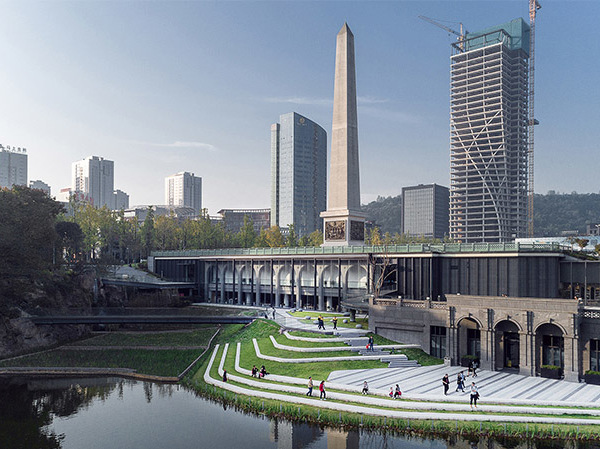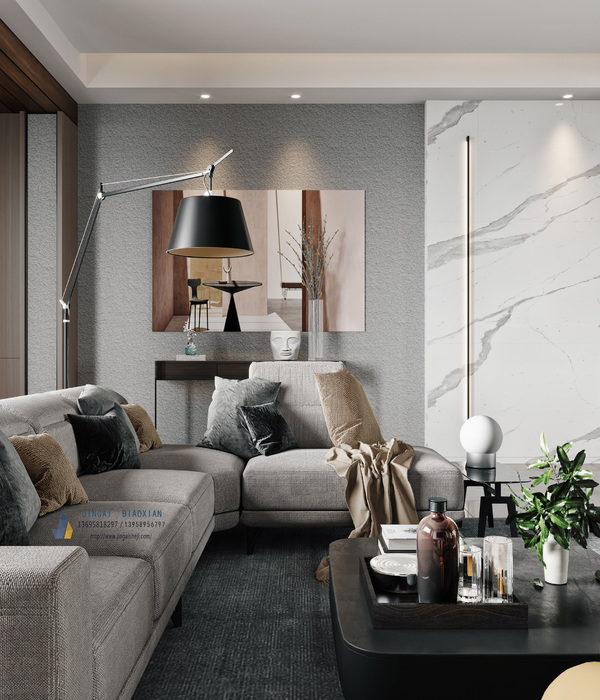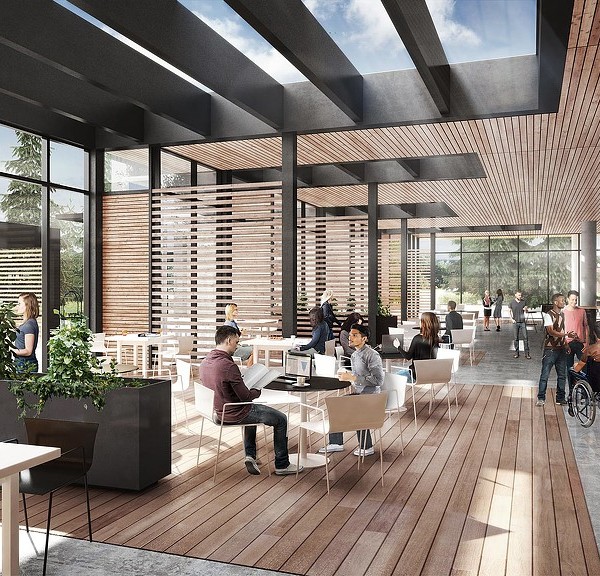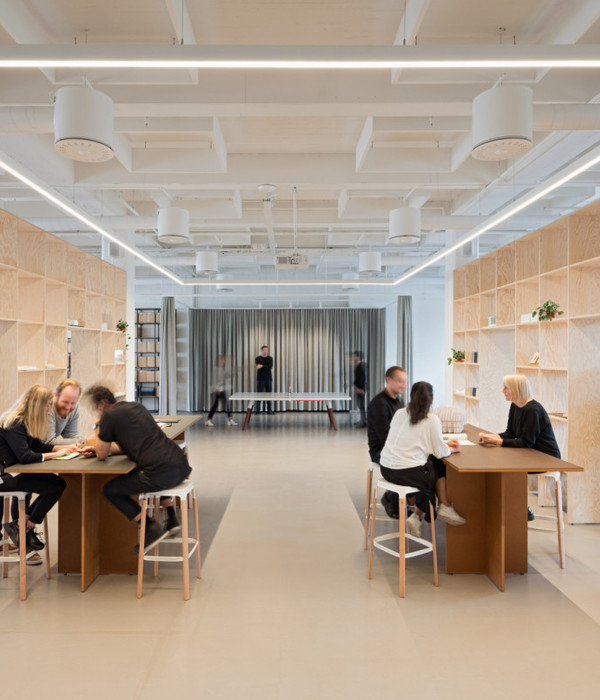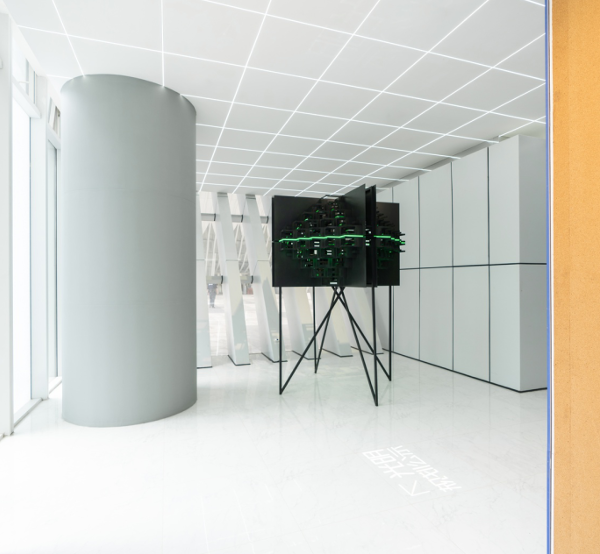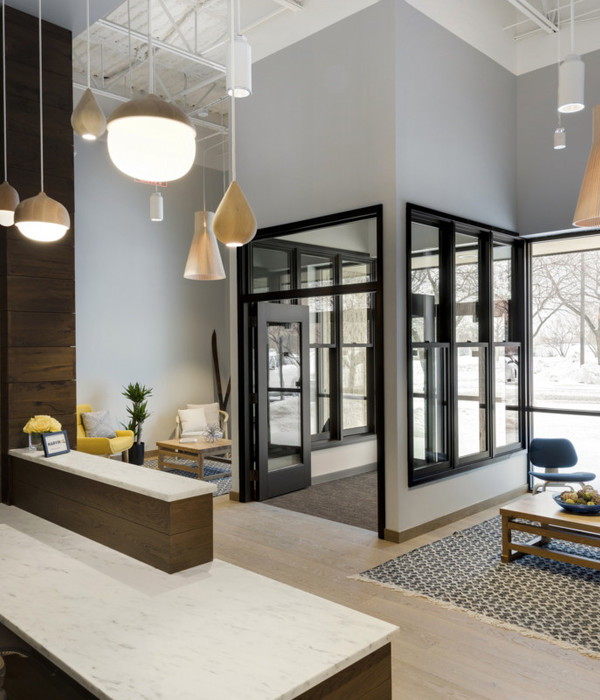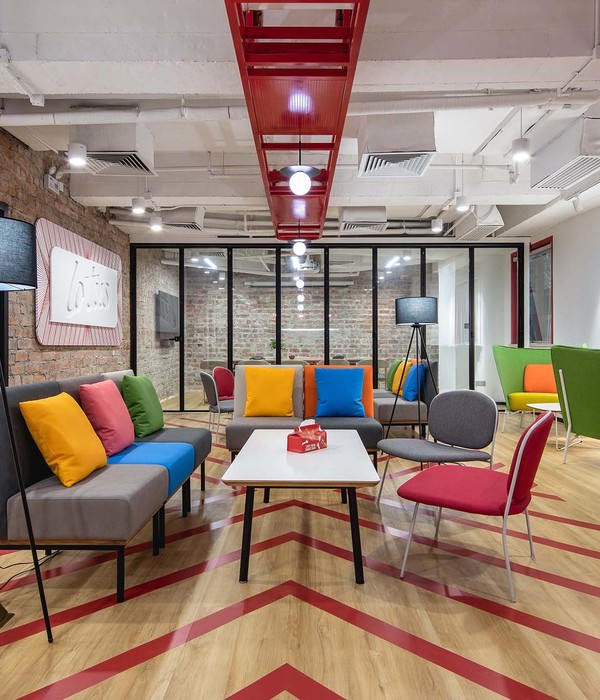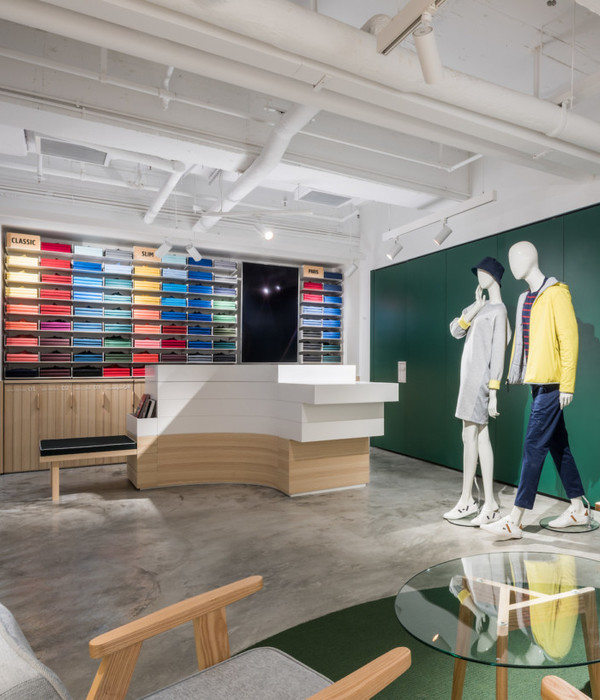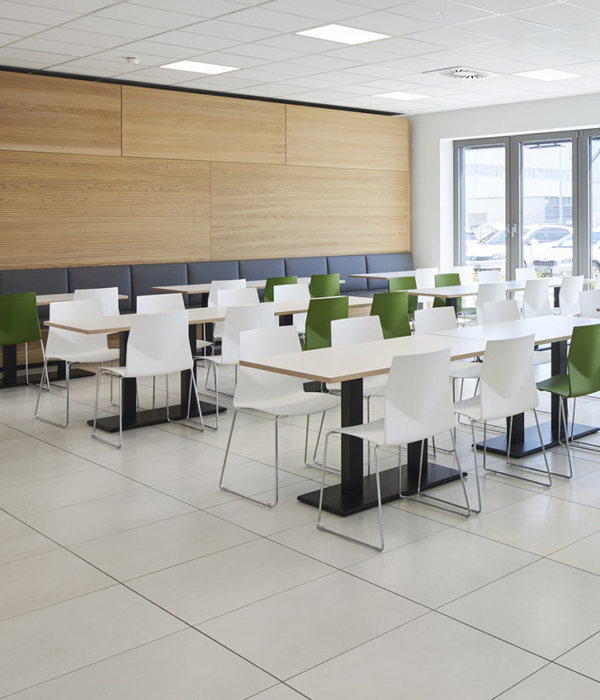- 项目名称:芬兰圣亨利艺术礼拜堂
- 设计方:Sanaksenaho Architects
- 位置:芬兰图尔库
- 分类:公共设施
- 规模:300平方米
- 建筑材料:铜,木材
The Finnish Santa Henry art chapel
设计方:Sanaksenaho Architects
位置:芬兰
分类:公共设施
内容:实景照片
项目建筑师:Matti Sanaksenaho
设计团队:Pirjo Sanaksenaho, Sari Lehtonen, Enrico Garbin, Teemu Kurkela, Juha Jääskeläinen, Maria Isotupa
项目规模:300平方米
图片:12张
摄影师:Jussi Tiainen
这是由Sanaksenaho Architects设计的芬兰圣亨利艺术礼拜堂,位于芬兰图尔库。图尔库是芬兰最古老的城市,也是芬兰的第三大城市。该项目毗邻服务中心与癌症病人住宅区,为使用者和游客提供一个思考的场所。该建筑于2005年5月完工并对公众开放,一直被用作洗礼、举行婚礼、葬礼以及音乐会、艺术展览等活动的场所。场地周边长满了松树,建筑造型如同一艘船,或像是鱼。礼拜堂的主要建筑材料是铜和木材,与周围的环境自然交融。内部由薄松木板构成,自然的纹理简单肃穆。
译者: 艾比
There was an invited architectural competition of the ecumenical chapel in Turku in 1995. The client is a nonprofit association of St Henry’s Ecumenical Chapel, in which there are members from seven different Christian churches. The site for the chapel was given by donation from the local Cancer Organization and it is connected to the area of the Service Center and dwellings for cancer patients. The chapel offers a place for contemplation for the users and the vistors of the center. The gathering fund to build the chapel continued ten years after the architecture competition. The chapel was completed and opened for public in May 2005. During the past year it has served numerous times as a place for baptisms, weddings and funeral services as well as concerts and art exhibitions.
The chapel grows from its site, which is a hillock surrounded by pines. It rises from the landscape as a traditional sacral building. It has the appearance of an upturned ship – or a form of the fish. The design speaks with contrasts of shadow and light, copper and wood. The copper cladding will be weathered green with time, so it will blend with the surrounding trees and nature.The loadbearing structure of the chapel consists of curved ribs of laminated pine. The walls are covered with untreated wooden lining. The colour of the wood will become reddish with time.
There was the idea to integrate art with the religious space already in the competition program. The chapel offers good acoustics for concerts and the back space of the nave can be transformed into an art gallery by removing the benches. In the high altar windows artworks by artist Hannu Konola filter the light onto the altar wall. The most important building material besides wood and copper is natural light. It gets the forms, spaces and surfaces live all day long. The idea is to walk through shadowy spaces towards altar and the light, the source of which is hidden.
芬兰圣亨利艺术礼拜堂外部实景图
芬兰圣亨利艺术礼拜堂外部局部实景图
芬兰圣亨利艺术礼拜堂外部细节实景图
芬兰圣亨利艺术礼拜堂内部实景图
芬兰圣亨利艺术礼拜堂内部局部实景图
{{item.text_origin}}


