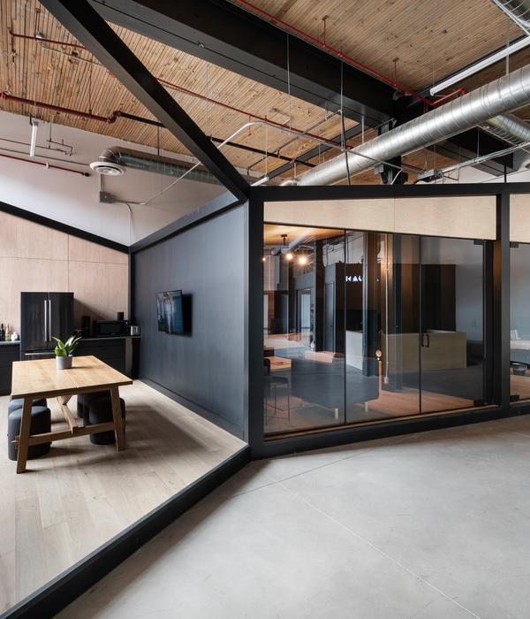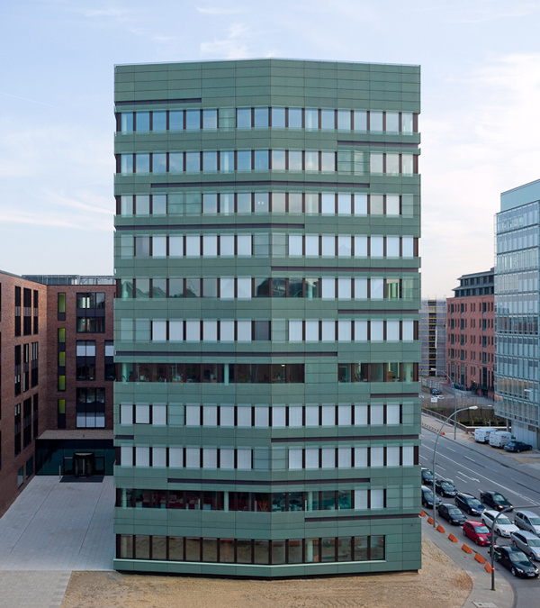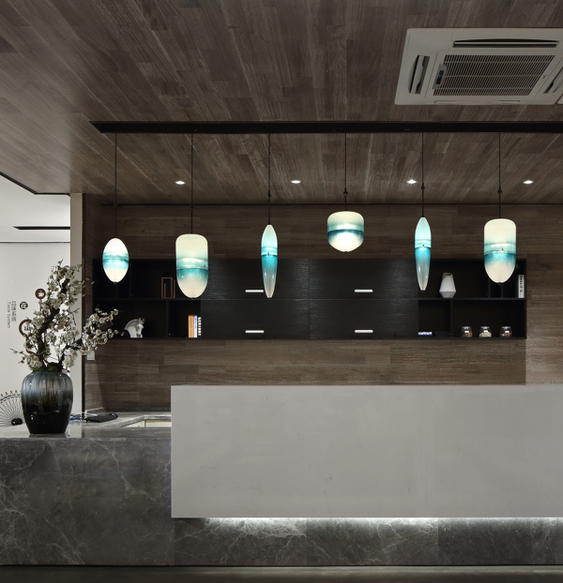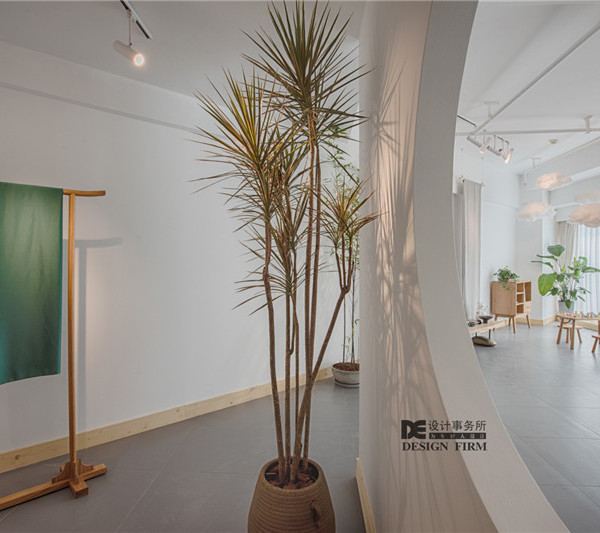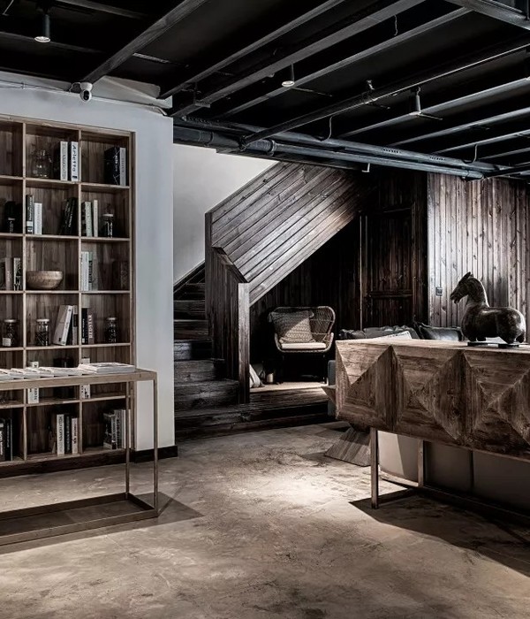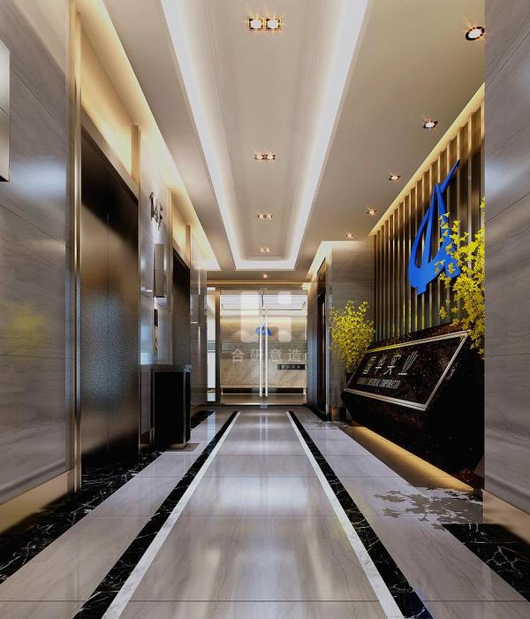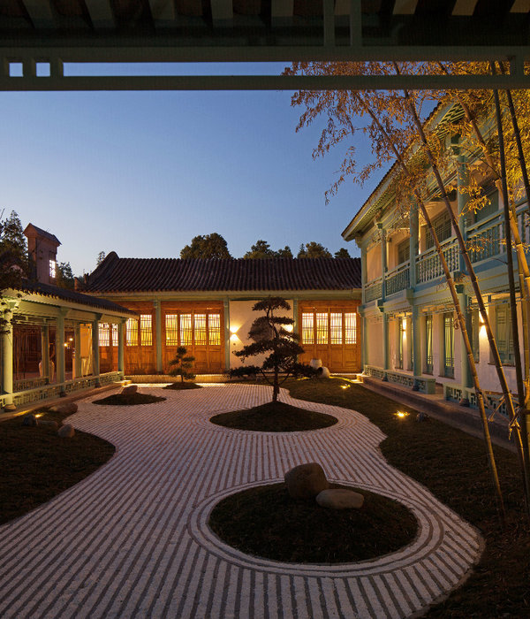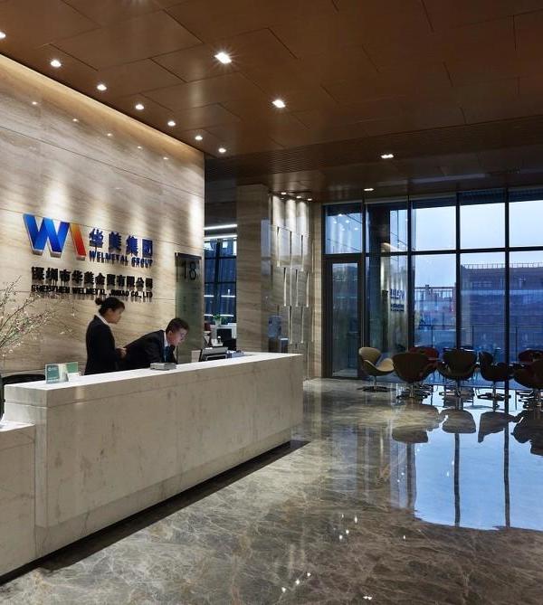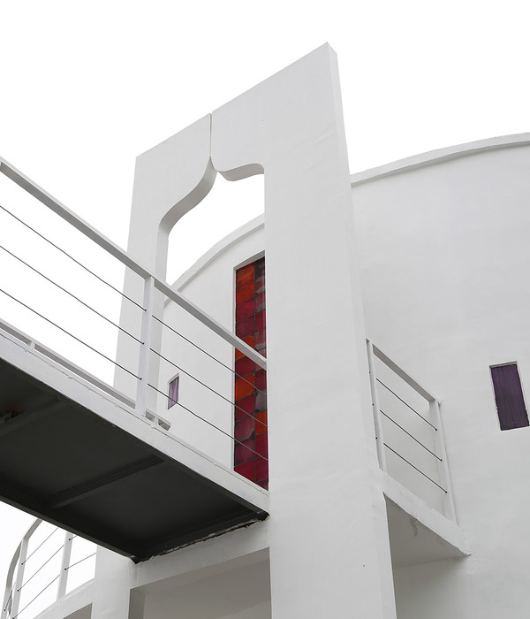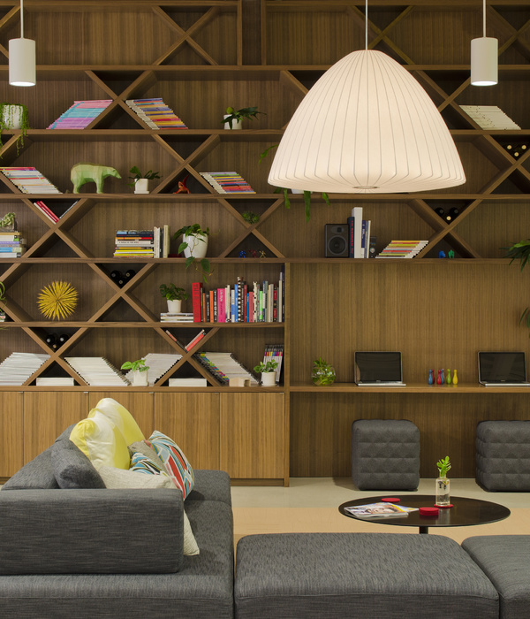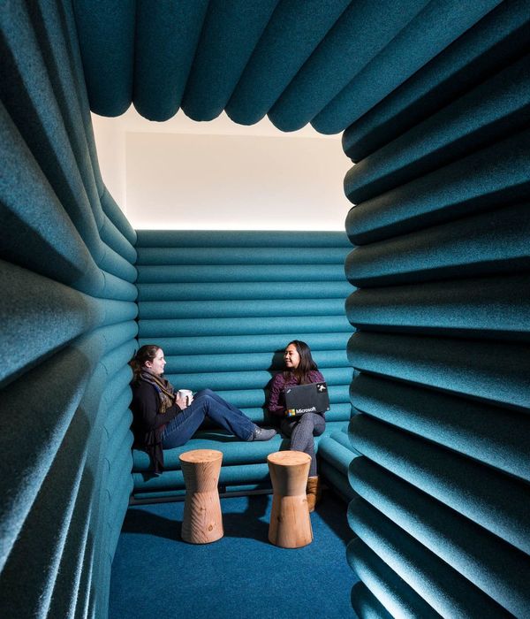重庆大数据智能化展示中心是一个旧建筑改造及景观公园提档项目。项目位于重庆市两江新区两江幸福广场,地处照母山科技新城的核心位置。
1990年,江北国际机场通航,重庆向北拉开序幕。2000年,重庆北部新区设立。2010年,两江新区获批成立,重庆北部在城市建设,产业聚集方面成为了重庆的领头雁。而照母山科技新城,从十五年前在重庆人心目中的“有点远,没配套”,早已蜕变成为科技公司扎堆,轨道线便捷,毗邻照母山森林公园,到达市中心快捷,周围品质住区林立的重要商务街区。
Chongqing Big Data Intelligent Exhibition Center is a landscape and architecture redesign project. It locates in Liang Jiang New Area Happiness Square,Liang Jiang New Area, Chongqing, where is the core zone of Zhaomushan Science and Technology New Town.
Since Jiang Bei International Airport opened in 1990, Chongqing began its journey northward. In 2000, a new district in northern Chongqing was established. In 2010, Liang Jiang New Area was approved to be established. The North New Area of Chongqing has become the Bellwethers of other districts in urban construction and industrial agglomeration. The Zhaomushan Science and Technology New Town, which was regarded as “a little far away without supporting facilities” 15 years ago, has already been transformed into an important business district with technology companies clustering, convenient Rail Transit, Zhaomushan Forest Park, fast access to the city center and high-quality residential areas.
▼项目全景,overall view
项目用地位于照母山科技新城中央的幸福广场南侧,正好在方尖碑的下部,毗邻柏林公园,看山面水。建筑原为一家停业数年的饭店,为迎接2018年8月下旬在重庆召开的智博会,展厅项目选址于此。基于紧迫的开放时间要求,业主选择了对既有建筑进行改造的方式,节约工期。本项目从开始设计到开放,仅用了8个月。
The project site is located at the south side of Happiness Square in the center of Zhaomushan Science and Technology New Town, just below the obelisk, and adjacent to Bolin Park. The building was originally a restaurant that had been closed for several years. In order to greet the Zhibo Expo held in Chongqing in late August 2018, the exhibition hall is located here. Based on the urgent requirement of opening time, the owner has chosen the way to redesign the existing buildings to save time. It took only eight months from design to put into use.
▼项目选址,site context
在设计师眼中,本项目除了肩负着作为智博会分会场的重任之外,同时也是一次难得的城市微更新的机会。设计中将建筑 “轻干预”和景观“重参与”相结合,借由展示中心项目的实施,我们希望对幸福广场片区进行一次针灸式的场所改造,为局部片区注入新吸引力,令周边市民及白领乐于前往,令这片广场,公园具有更高的人气和活力,令这片商务区具有更丰富的生活体验。
In the designer’s eyes, this project not only shoulders the heavy responsibility of being the branch venue of the Intellectual Expo, but also is a rare opportunity for urban micro-renew. The design combines “light intervention” in architecture with “heavy participation” in landscape. We hope that by the implementation of the exhibition center project, we can carry out an special type of site transformation in the area of Happy Plaza, inject new attraction into the local area, make the surrounding citizens and workers love to visit, make the square and park more popular and more energetic. Let this business district has a richer life experience.
▼项目外观,exterior view
照母山漫游体系
Zhaomu Mountain Roaming System
和国内很多写字楼区一样,照母山科技新城商务楼宇密集但是生活体验单一,虽然写字楼群围绕着一个大型硬质广场及柏林公园,但到达性较弱,公园绿化未被充分体验,非常可惜。而在本项目之前,我们就一直在为政府背景的平台开发公司提供设计咨询,希望在本片区打造更完备的步行体系甚至空中游廊体系,更高效地连通被星光大道隔断的写字楼群东西两区。
Like many administrative area in China, the office buildings of Mushan Science and Technology New Town are dense, but the life style is tedious. Although the office buildings are surrounded by a large square and Bolin Park, the accessibility is weak and the landscape of the park has not been fully experienced, which is a pity. Before this project, we have been providing design consultation to the platform development company with the background of the government. We hope to build a more complete walking system and even an aerial corridor system in this area to connect the East and west of the administrative area which is cut off by Xing Guang Avenue.
▼基地分析及设计构想,site analysis and design concept
本项目的实施成为了我们正在思考的系统工程中的一环。我们希望本项目融入片区步行漫游系统之中,通过设计处理,打造非常精彩的一个片段,打通脉络,实现片区更充分的串联。到更微观的层面,我们通过一系列的改善步道处理,连系环湖的东西步行路径,形成闭环,并与东北角的地铁站口对接。催生出更多的漫步人群。
The implementation of this project has become a part of the engineering system we are thinking about. We hope that this project will be integrated into the walking system, through design, to create a very splendid segment, to get through the vein, to achieve a more adequate series of areas. To a more microcosmic level, we link the East-West walking path around the lake through a series of improved trail processing, forming a closed loop, and docking with the subway station in the northeastern corner. More walkers were attracted.
▼项目步行漫游系统分析图,diagram of the walking system
而要实现这一目标,我们首先对项目进行了场地类型的转换。场地原貌为较为私密的餐饮外摆空间,荒废已久,树木茂密,市民视线所及,非常消极,这与我们预设的场所感更具公共性的目标相左,因此我们进行了全面的植被移除,将场地的沿湖界面呈现出来,让游览者尽享湖光山色。
改造前:密闭的庭院空间,树木茂密、与外界环境隔绝,场地可达性差,且属内向型空间。植被杂乱,视线通透性差,缺乏参与性、亲水性。
改造后:自然舒朗、清新舒适,会呼吸的景观空间,增强了场地参与性和通达性。
To achieve this goal, we first transformed the site type of the project. The original feature of the site is a private dining place, which has been abandoned for a long time. The trees are dense, and the view is very negative. This is contrary to our presupposed sense of a public place. Therefore, we have carried out all plants and presented the lake bank along the site, so that tourists can enjoy the scenery of lakes and mountains.
Before redesign: closed courtyard, dense trees, isolation from the outside environment, poor site accessibility, introverted space. Disordered plants, poor view, lack of participation and hydrophilicity.
After redesign: natural and comfortable, fresh and breathable landscape space, enhanced the participation and accessibility of the site.
▼改造后项目外观,exterior view of the project after renovation
景观“重参与”
Landscape “Heavy Participation”
景观以“重参与”为设计原则,以项目主题“大数据”为概念元素,提取大数据传输的“点+线”的模式,通过对图形的关键元素提取、设计演绎,结合场地地形合功能布局,形成特有的景观形式。
Landscape takes “Heavy Participation” as the design principle, project theme “big data” as the concept element, extracts the “point + line” mode of large data transmission, extracts and deduces the key elements of graphics, and combines the site terrain with functional layout to form a unique landscape form.
▼景观生成分析图,提取大数据传输的“点+线”的模式,结合场地地形合功能布局,形成特有的景观形式,landscape design concept, extracting the “point + line” mode of large data transmission to form a unique landscape form
以原有的景观资源为依托,通过对临湖场地的整治,利用“近自然”的设计手法,增设滨水休闲场地,加强陆地与水体之间的亲水关系。根据大数据展厅的整体游览需求,结合建筑出入口重新设计交通流线、人行动线,与建筑内部的展览游线相整合,划分室外场地的景观功能属性,加强陆地与水体之间的亲水关系,打造多场次的立体景观。
Relying on the original landscape resources, through the renovation of the lake banks and use the “as natural” design, add waterfront leisure space, strengthen the relationship between land and water. According to the overall tour demand of the big data exhibition hall, combined with the entrance and exit of the building, the traffic flow line are redesigned, integrated with the exhibition tour line inside the building, divide the landscape functional space of the outdoor space, strengthened the relationship between land and wate, and create a three-dimensional landscape.
▼景观植物分区分析图,landscape vegetation diagram
游廊串联体系 | Corridor System
为了实现片区步行体系升级,我们在场地中置入了三个新交通体,通过坡道来连接室内建筑与滨水景观区,并打通了场地的东西步行脉络,形成了贯穿整个场地的游览主线,同时,沿途创造了一系列的游览节点,如外挑观景台及向市民开放的室内观景外廊,营造丰富多变的步行体验。
In order to upgrade the pedestrian system in the area, we have put three new bridges into the place, connecting the interior buildings with the waterfront landscape area, and connecting the East-West pedestrian vein of the area, forming the main line of the whole area. At the same time, we have created a series of Scenic spots along the way, such as the outdoor viewing platform and the indoor viewing corridor open to the public, to create abundant space. Rich and changeable walking experience.
▼游廊串联体系分析图,在场地中置入了三个新交通体,diagrams of the corridor system, putting three new bridges into the place
▼游廊串联体系分析图,坡道连接室内建筑与滨水景观区,diagrams of the corridor system, ramps connect interior building and waterfront landscape
▼游廊串联体系分析图,坡道形成了贯穿整个场地的游览主线的同时,沿途创造了一系列的游览节点,diagrams of the corridor system, ramps form the main line of the whole area, creating a series of Scenic spots along the way
主入口展示区 | Main entrance exhibition area
功能上将原有主入口广场拓宽,满足人流集散、车辆回车及临时停车功能,同时增设主入口LOGO,提升整体迎宾氛围;修复原有叠瀑,形成动态景观,丰富游览时的听觉感受,同时具有曝氧净化水体的功能。结合紧邻的无障碍景观桥,在此处形成整个场地的景观眺望点。
Functionally, the original main entrance square will be widened to satisfy the functions of crowd distribution, vehicle return and temporary parking. At the same time, add the main entrance LOGO to enhance the overall welcoming atmosphere. Repair the cascade, forming a dynamic landscape, enriching the auditory sensation during the tour, and having the function of aeration to purify the water. Combining with the adjacent barrier-free landscape bridge, formed a view point of the whole site here.
▼拓宽后的主入口广场,增设主入口LOGO,the main entrance after being widened, adding the main entrance LOGO
滨水休憩区 | Waterfront Leisure Area
功能上在满足场地内土方平衡的前提下,梳理滨水区域的原有地形和植被,将临近湖面区域原来难以亲水的景观布局作出适当改造,在此基础上打造亲水小广场,通过缓坡草坪入水的形式,形成水生植物生态驳岸;整体交通上采用无障碍景观桥和退台式生态草阶的设计手法将存在高差较大的区域联动起来,构筑多层次的景观空间场地。
Functionally, on the premise of satisfying the earthwork balance in the site, combing the original terrain and plants in the waterfront area, making appropriate transformation of the original hydrophilic landscape layout near the lake bank, on this basis, building hydrophilic small square, forming aquatic plant ecological revetment through the form of the slope lawn entering water; the barrier-free landscape bridge and step-back ecological design are used to link the regions with large height difference and construct multilevel landscape space.
▼景观草坪和滨水休憩区俯视图,top view of the landscape lawn and waterfront leisure area
▼滨水休憩区内的亲水台地和滨水小剧场俯视图,top view of the hydrophilic terrace and water square
退台式生态草阶 | Step-back Ecological Grassland
生态草阶不仅能完善步行交通功能,还能结合亲水小广场,形成功能灵活自由的,集亲水、观景、休闲、演艺活动为一体的湖滨露天小剧场坐区;且在形式上加强了场地的景观完整性,同时也呼应了设计构思中所提取的大数据景观元素。
The ecological grassland not only improves the function of pedestrian transportation, but also combines with hydrophilic small square to form a lakeside open-air theatre seating area with flexible and free functions, which integrates the functions of hydrophilic, sightseeing, leisure and performing arts activities. It also strengthens the landscape integrity of the site in form, and also echoes the large data landscape elements extracted from the design concept.
▼退台式生态草阶,结合亲水小广场,形成湖滨露天小剧场坐区,the step-back ecological grassland, combining with hydrophilic small square to form a lakeside open-air theatre seating area
▼退台式生态草阶台阶细节,stairs details of the step-back ecological grassland
景观桥 | Landscape Bridge
为营造舒适丰富的游览路径,我们在原场地中置入了三个无障碍交通体和一个景观交通体,通过交通体景观桥方式的来连接建筑室内展厅与室外场地和周边地块,打通场地的步行脉络,形成整个场地的游览主线。采用无障碍通道的方式满足不同人群的使用需求,同时解决展厅设备运输问题。
▼亲水栈道景观桥,连接展厅和柏林公园,hydrophilic landscape bridge, connecting the exhibition hall and Bolin Park
▼亲水栈道景观桥细节,details of the hydrophilic landscape bridge
In order to create a comfortable and abundant tour path, we put four bridges in the original site. Through the way of landscape bridge, we can connect the indoor exhibition hall with the outdoor venue and surrounding areas, open the pedestrian line, and form the main tour line. Using barrier-free access to satisfy the needs of different groups of people, while resolving the problem of equipment transportation in exhibition halls.
▼无障碍栈桥细节,解决不同人群的使用和展厅设备运输问题,details of the barrier-free access, satisfying the needs of different groups of people and resolving the problem of equipment transportation in exhibition halls
户外休憩区 | Outdoor Leisure Area
通过景观台阶串联一二层商业,结合展厅的功能需求,在展厅南区屋面上,设置户外咖啡伞座,同时考虑到现有屋面有限的荷载,利用可移动式花箱,合理分隔屋面的休憩空间。
By connecting the first and second floors of Commerce in series with the functional requirements of the exhibition hall, an outdoor coffee umbrella seats is set up on the roof of the southern area of the exhibition hall. Considering the limited load of the existing roof, the movable flower box is used to rationally separate the roof’s resting space.
建筑立面改造“轻干预”
“Light Intervention” in Building Facade Redesign
在建筑的外立面整治工程中,一方面迫于工期的压力,一方面出于整体风貌协调的考虑,我们树立“轻干预”的设计原则,对现状立面进行分类处理,并不全盘大动干戈,而是局部改造立面,压缩工程量。
经过细致的实地踏勘,对于个别风貌突兀破旧的立面,我们予以拆除,换以与风貌色彩协调的竖向金属格栅;对于较统一的立面元素,我们采用“外罩”玻璃体的方式进行风貌转换;对于干挂石材的立面部分,我们进行了保留,并补齐外墙凹凸缺口,提升立面整体感。
▼建筑立面改造详解分析图,detailed diagrams of the renovation of the building facade
In the building facade redesign project, on the one hand, due to the pressure of the construction period, on the other hand, for the consideration of overall style coordination, we set up the design principle of “light intervention” . Classify the existing facade, not to make a big move, but to redesign parts of the facade and reduce the amount of work.
After careful scouting, we dismantle some abrupt and worn facades and replace them with vertical metal grilles coordinated with the color of the facade; for the more unified facade elements, we adopt the way of “outer cover” glass to transform the facade style; for the dry hanging stone facade, we retain the facade part, and fill the concave and convex gaps in the outer wall to enhance the facade as a whole Sense.
▼改造后的建筑立面,采用“外罩”玻璃体的方式进行风貌转换,the building facade after renovation, adopting the way of “outer cover” glass to transform the facade style
紧邻建筑幕墙的场地采用草坪、石材铺装、玻璃栏杆的简洁方式去布置,重在突出建筑外立面幕墙的整体感和序列感,夜晚在建筑幕墙灯光的映射下,显得整个场地干净通透。
The site adjacent to the building curtain wall is designed in a simple way with lawn, stone paving and glass balustrade. The emphasis is on highlighting the overall sense and sequence sense of the facade curtain wall outside the building. At night, under the reflection of the lighting of the building curtain wall, the whole site will be clean and transparent.
▼紧邻建筑幕墙的景观草坪,采用草坪、石材铺装、玻璃栏杆的简洁方式去布置,the landscape lawn adjacent to the building curtain wall, designed with lawn, stone paving and glass balustrade
建筑功能布局 | Functional Layout of Buildings
整个项目的总室内面积为5200平方米,其中作为主展厅的部分为1800平,临近西侧入口广场,位于第二层,其下部的一层空间面积约800平,被设计为管理公司办公用房。而与主展厅相邻的东侧二层区域室内面积约1100平,在后续被设计为了创客空间“MK SPACE”,其下部一层的1480平,被设计为企业展区,该区域通过一部后加的自动扶梯与主展厅相连。
The total indoor area of the project is 5200 square meters, of which the main exhibition hall is 1800 square meters, near the west entrance square, located on the second floor, and the first floor is about 800 square meters, designed as the manager’s office. The interior area of the second floor area adjacent to the main exhibition hall is about 1100 square meters, which was designed as a creative shop named “MK SPACE”, and the 1480 square meters of the lower floor is designed as an enterprise exhibition area, which is connected with the main exhibition hall through an additional escalator.
▼主展厅室内全景,interior scene of main exhibition hall
工程难点
Engineering Difficulties
本项目规模虽小,但多专业协作的难度却非常高,由于时间过于紧迫,项目采用设计总包的方式,由建筑师协调总控建筑设计,景观设计,幕墙深化设计,照明设计,消防设计等各分包设计团队的工作,同步开展设计工作。同时,室内设计和展陈设计团队也在稍后同步进场开始设计。
由于复杂的地形原因,建筑南面邻水,其余三面均有高差,又因为本项目是个旧建筑改造项目,大型施工设备难以到达低区,为施工组织造成了极大难度,所幸项目最后仍然按时完成,如期开放。
This project is small in scale, but the difficulty of different expertise collaboration is very high. Due to the time is too urgent, the project adopts the way of design master contract. The architect coordinates the work of the sub-contracted design teams, such as master control architectural design, landscape design, curtain wall deepening design, lighting design, fire protection design and so on, and carries out the design work synchronously. At the same time, the interior design and exhibition design team also started to design at the same time.
Because of complex terrain reasons, the south of the building is adjacent to water, and the other three sides are existing dispersion. Because this project is an old building reconstruction project, it is difficult for large-scale construction equipment to reach, which makes construction organization extremely difficult. Fortunately, the project is still completed on time and open on schedule.
▼无障碍栈桥夜景,解决不同人群的使用和展厅设备运输问题,night view of the barrier-free access, satisfying the needs of different groups of people and resolving the problem of equipment transportation in exhibition halls
▼户外公共平台夜景,night view of the public platform
▼建筑立面夜景,night view of the building facade
▼从景观草坪看建筑立面夜景,night view of the building facade viewing from the landscape lawn
▼放置于草坪上的景观置石小品采用石材质感透光PE材料,白天可以作为景观坐凳,夜晚则是独特造型的景观灯,the stone placed on lawns are made of light-sensitive PE material. They can be used as landscape benches during the day and landscape lamps with unique shapes at night
▼退台式生态草阶夜景,night view of the step-back ecological grassland
结语
Epilogue
我们认为,城市微更新的意义,在于通过适度的设计干预,充分保留城市记忆,避免全拆全建,让市民所熟悉的城市片段蜕变成环境更优美,体验更美好的场所。微更新的设计态度是一种可延续的设计立场。城市微更新展现了对城市历史的足够尊重,虽然在实施过程中,项目会面临比新建项目更多的各种施工限制以及完全未知的工程难点,可以说,见招拆招,避免大动干戈,是项目推进过程中的常态,但是,我们也认为,设计师应有这样的社会责任感,坚守为使用者提供更好的使用体验的一片初心,努力做出尝试。如今,周边市民逐渐发现了这个散步的新去处,临湖休憩的人群,正慢慢地多了起来。
We believe that the significance of urban micro-renew lies in the proper design intervention, fully retaining the urban memory, avoiding the complete demolition and construction, so that the urban fragments familiar to the citizens can be transformed into a more beautiful environment and a better place to experience. Micro-update design attitude is a sustainable design position. Urban micro-renew shows enough respect for the history of the city. Although in the process of implementation, the project will face more constraints and unknown engineering difficulties than new projects, it can be said that it is normal for the project to see recruiting and demolishing recruits and avoid big action, but we also believe that designers should have such a sense of social responsibility. Provide a better use experience for users. Nowadays, the surrounding citizens have gradually found this new place for walking. The number of people resting near the lake is slowly increasing.
▼项目总平面图,site plan
设计公司:重庆市设计院
地址:中国重庆市渝北区两江幸福广场
类型:建筑立面改造 景观改造
材料:石材 钢结构 玻璃
标签:重庆 两江新区
分类:展厅 公共空间 公园
业主单位:重庆高科集团有限公司
项目面积:建筑5200㎡,景观12506㎡
设计年份:2018年1月
建成时间:2018年9月
建筑设计:重庆市设计院第一建筑设计院
建筑设计团队:郭桐江,刘一博,陈竞,刘文君
景观设计:重庆市设计院环境艺术设计院
景观设计指导:刘杨
景观设计团队:艾骏男,黄双斌,毛雯,赵晶,任艾卿,欧阳彩虹,龙智杰,郑欣
施工单位:重庆陆中海岸园林景观工程有限公司
文字来源:郭桐江,文渊,毛雯,刘杨
摄影:三棱镜建筑空间摄影
Design Company: Chongqing Architectural Design Institute of China
Type: Building Facade Redesign, Landscape Redesign
Material: Stone, Steel Structural, Glass
Label: Chongqing, Liang Jiang New Area
Classification: Exhibition Hall, Public Space, Park
Address: Liang Jiang Happy Plaza, YuBei District, Chongqing
Owner Unit: Chongqing Gaoke Group Co., Ltd.
Project area: 5200㎡for building, 12506㎡for landscape
Design date: January 2018
Completion date: September 2018
Architectural Design: First Architectural Design Institute of Chongqing Architectural Design Institute of China
Architectural Design Team: Guo Tongjiang, Liu Yibo, Chen Jing, Liu Wenjun
Landscape Design: Landscape t Design Institute of Chongqing Architectural Design Institute of China
Landscape Design Guidance: Liu Yang
Landscape Design Team: Ai Jun, Huang Shuangbin, Mao Wen, Zhao Jing, Ren Aiqing, Ouyang Rainbow, Long Zhijie, Zheng Xin
Construction Unit: Chongqing Luzhong Coastal Landscape Engineering Co., Ltd.
Sources: Guo Tongjiang, Wenyuan, Mao Wen, Liu Yang
Photography: Prism Architectural Space Photography
{{item.text_origin}}

