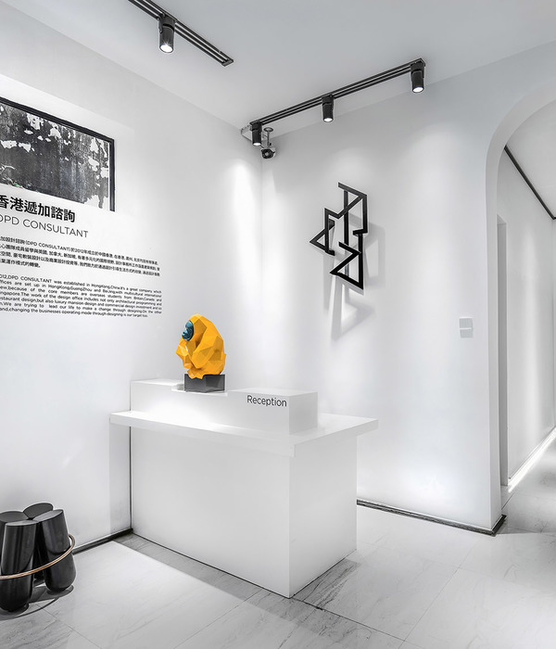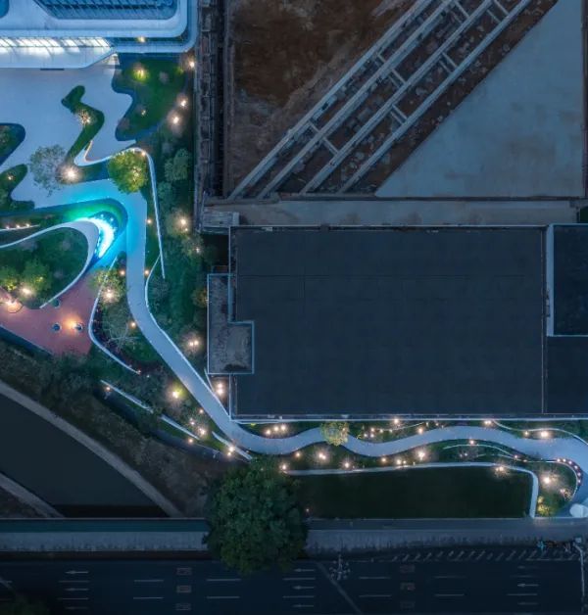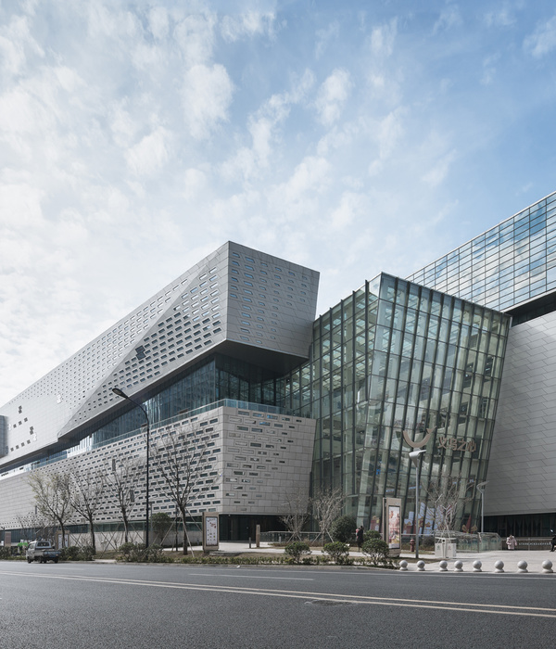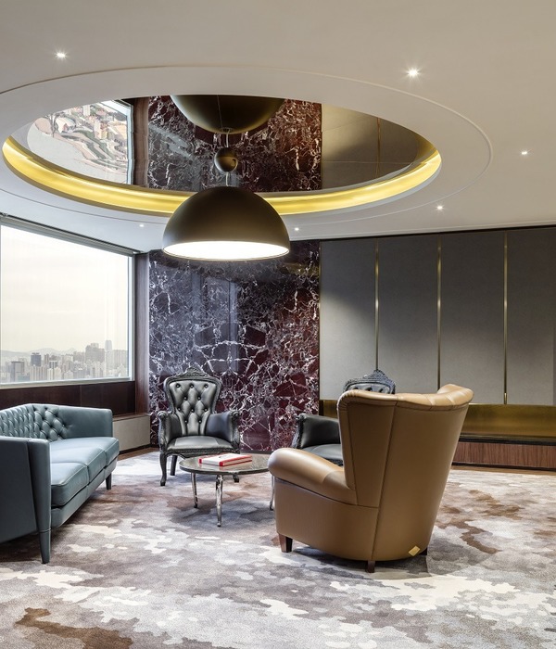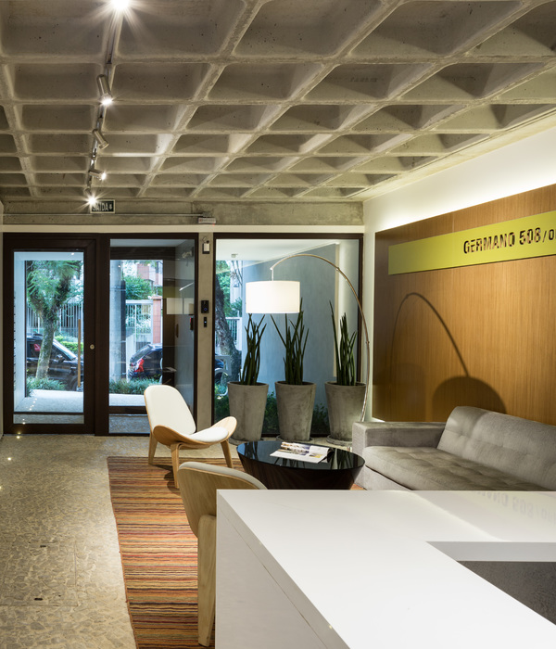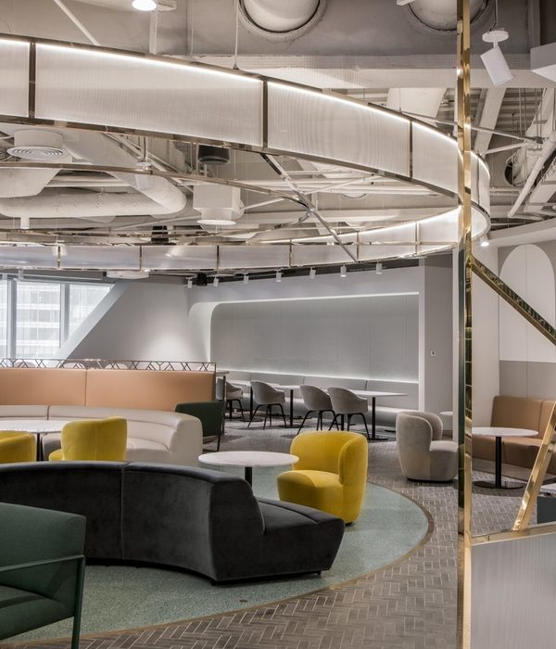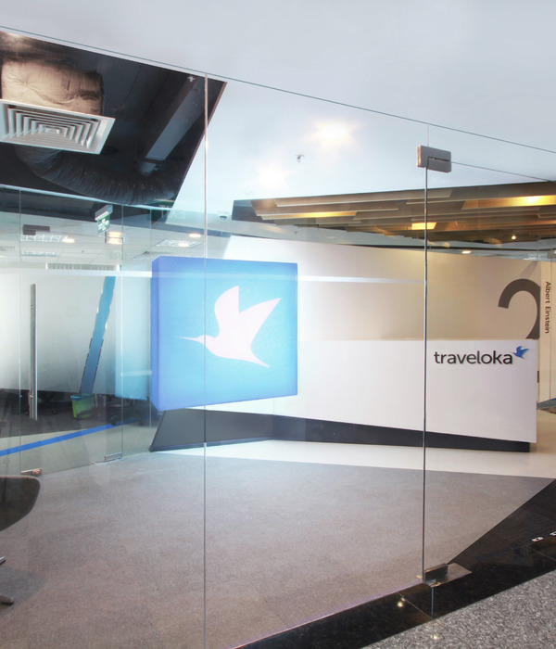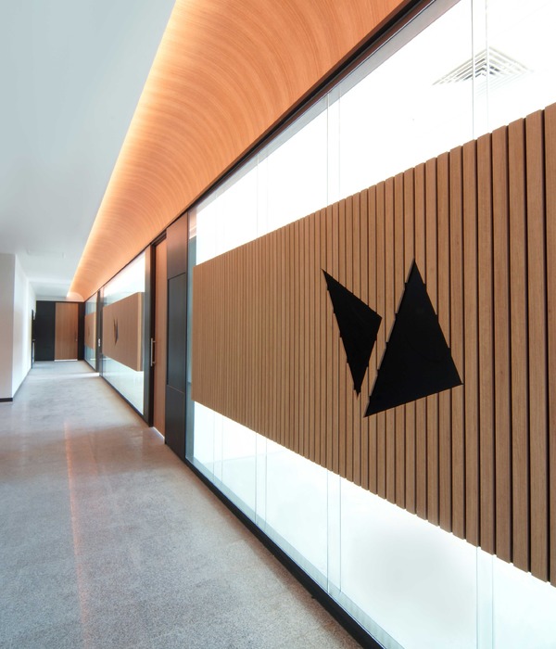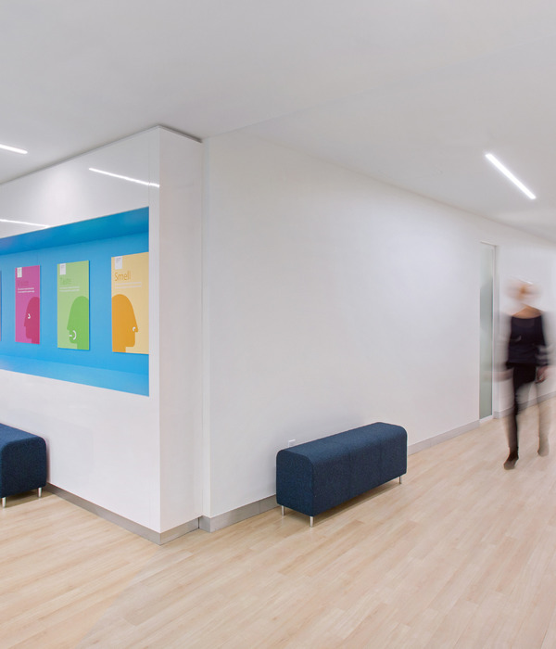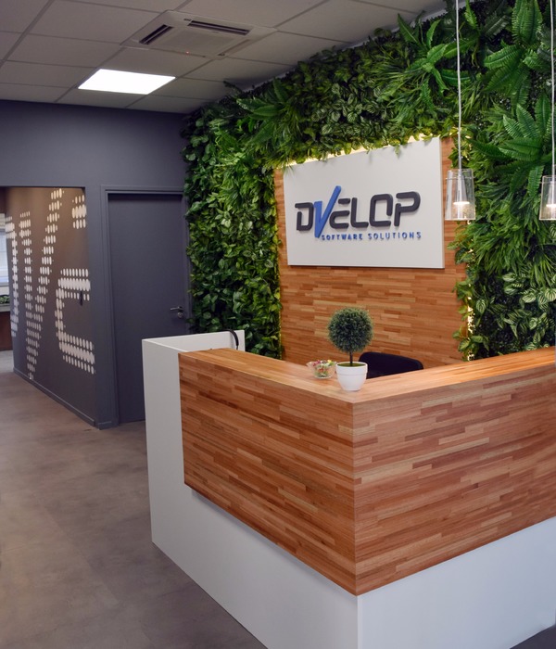Firm: Störmer Murphy and Partners
Type: Commercial › Office
YEAR: 2010
The new headquarters of Germanischer Lloyd have been realised on three sites at Brooktorkai. A meandering volume thereby forms the basic urban figure, with its S-shaped structure creating numerous courtyards, which open up towards the canal or the historic Speicherstadt. On every site, this meandering figure has a tower, which is referred to as “tower element”. Whilst the seven-storey meandering buildings as connecting, creative element are all clad with the same brick stone, the tower elements are principally designed with different façade concepts.
In our case, the tower is finished with a copper cladding from a pre-patinated metal mesh, which was produced from single panels with over 80 different formats. Due to the orientation of the upright openings of the expanded metal (depending on the viewpoint) the copper skin either appears as a solid element or allows the window front behind to shine through. This second, inner façade is designed as an element façade, which integrates shading devices in the double-shell couple windows. The exterior sun protection of the meandering buildings is, on the contrary, installed laterally in the vertical pilaster stripe profiles of the façade elements stretching across two levels.
The interior fittings were predominantly realised in collaboration with the organisation department of Germanischer Lloyd. The building is conceived as an independent unit with its own entrance hall and underground car-park access.
{{item.text_origin}}

