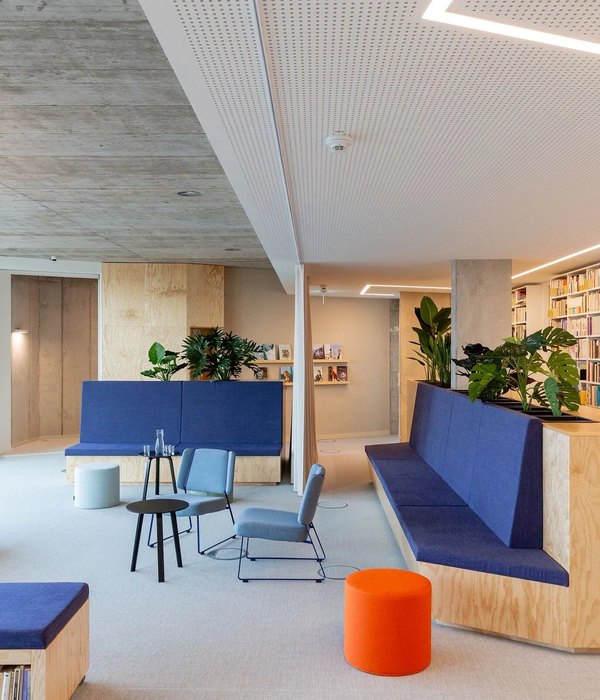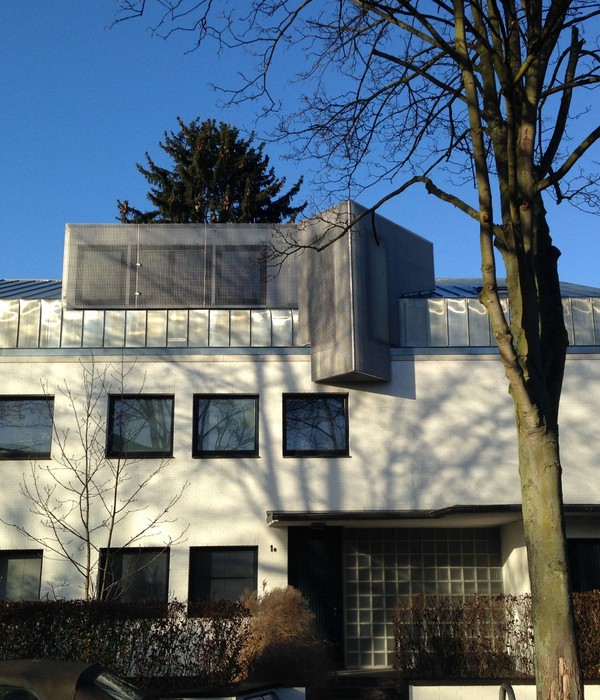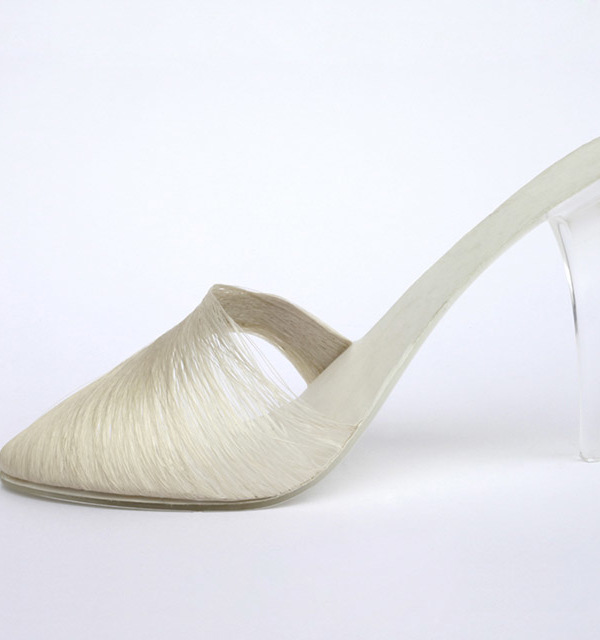© Milad Pallesh
米拉德·帕莱什
架构师提供的文本描述。几个世纪以来,阿姆斯特丹的海军基地一直是一个禁区,位于该市的中心地带。2015年1月,大院开始逐步向更公开的项目过渡。指定海军部队的撤离工作将于2018年完成。27E大楼以前是一座教育设施,是第一座为公共项目翻修的建筑。它最近被拆除,剥落成一具裸露的混凝土骨架。2014年6月,中央政府房地产机构委托苏丹解放军提出一项设计,以适应大楼内的新用途。荷兰在2016年上半年担任欧洲联盟轮值主席国,该大楼于2016年1月竣工。
Text description provided by the architects. The Marine Base in Amsterdam has been a restricted military area for centuries, located in the heart of the city. In January 2015, the compound has begun a gradual transition towards a more public program. The departure of the designated marine units will be completed in 2018. Building 27E, a former education facility, is the first building on the site to be renovated for a public program. It had recently been dismantled and stripped down to a bare concrete skeleton. In June 2014 The Central Government Real Estate Agency commissioned bureau SLA to present a design accommodating new uses within the building. To host the Dutch Presidency of the European Union, taking place during the first half of 2016, the building was completed in January 2016.
© Milad Pallesh
米拉德·帕莱什
该建筑位于海滨,毗邻海洋博物馆和尼莫科学中心(伦佐钢琴设计)。它是由两个相同的高架组成的合奏的一部分,由一个单层的底座连接。从1962年起,这座建筑就成了士兵们的技术教育设施。与勒柯布西耶的“新建筑五点”相一致,这两座建筑在地面上高耸入云。在这些天里,建筑物的立柱,‘柱’,是令人愉快的雕塑表现元素。上层由柱子、楼板梁和实心砖端的地板组成。一套混凝土应急楼梯面向水。所有的混凝土都已在现场浇筑:模板的颗粒在可见混凝土中仍有很好的细节。进入是在巨大之下提供的一个微妙的嵌入式入口区域。
The building is situated on the waterfront, next to the Maritime Museum and the Nemo Science Centre (a design of Renzo Piano). It was part of an ensemble of two identical elevated volumes, connected by a single storey base. Since 1962 the building served as a technical education facility for soldiers. True to the “Five Points of a New Architecture” of Le Corbusier, the two buildings were elevated above ground. In these days, the columns on which the building rests, the ‘pilotis,’ were pleasing elements for sculptural expression. The upper floors consist of a grid of columns, floor beams and floors with solid brick ends. A set of concrete emergency stairs faces the water. All the concrete has been poured in situ: the grain of the shuttering planks is still nicely detailed in the visible concrete. Access is provided under the colossus in a subtle embedded entrance area.
© Milad Pallesh
米拉德·帕莱什
这座建筑位于城市的中心。设计包括一个新的布局,新的服务和新的外观。该建筑物现在可以用作工作空间,但也方便与大量的人开会。为了使这成为可能,已经实施了一些改变,其中最突出的是大厅、宽敞的洗手间、电梯、额外的紧急楼梯以及固定的防晒霜。每层面积为500平方米。第一个租户是麦克尔大学,这是一个以伦敦为基地的开拓性社区,汇集了最好和最令人兴奋的制造商,为他们提供了发展业务所需的空间、工具和协作环境。
The building is located in the heart of the city. The design consists of a new layout, new services and new facades. The building can now be used as working space, but also facilitates meetings with a large number of people. To make this possible a number of changes have been implemented, of which the large lobby, spacious restrooms, the elevator, extra emergency stairs as well as fixed sunscreens are the most prominent. Each floor measures 500 m2 of net floor space. The first tenant is Makerversity, a London based pioneering community that brings together the best and most exciting makers, providing them with the space, tools and collaborative environment necessary to grow their business.
© Milad Pallesh
米拉德·帕莱什
立面由3.5米长的三层玻璃窗组成,设置在深窗台内。结构网格覆盖着深色的、预成型的玻璃纤维增强混凝土面板.可操作的窗户被设计成三角形的“狗耳”,以避免(在光学上)细分玻璃。这些三角形的窗户是用刻蚀的磨砂玻璃制成的。主窗正面是Accoya木材的实木屏风,这是一种具有优良可持续性能的乙酰化木材。百叶窗的图案乍一看可能看上去是随机的,但实际上是对欧洲共同体(European Community)所有国家国旗的解读-着眼于2016年担任欧盟轮值主席国的荷兰。楼梯窗户上的蚀刻是基于荷兰著名的极简主义艺术家简·肖恩霍温(1914-1994)的画。
The facades consist of large 3.5 x 3.5 meter triple glazed windows set into deep window bays. The structural grid is clad in dark, pre-moulded fiberglass reinforced concrete panels. Operable windows are designed as triangular “dog-ears” as not to (optically) subdivide the glass panes. These triangular windows are made of etched frosted glass. The main windows are fronted with solid timber screens of Accoya wood, an acetylated wood with excellent sustainable properties. The pattern of the blinds may look random at first sight, but is in fact an interpretation of all the national flags of the countries of the European Community - with an eye to the Dutch presidency of the EU in 2016. The etching on the windows in the staircases is based on a drawing of the famous Dutch minimalist artist Jan Schoonhoven (1914 - 1994).
© Milad Pallesh
米拉德·帕莱什
Architects bureau SLA
Location Amsterdam, The Netherlands
Category Adaptive Reuse
Area 2500.0 m2
Project Year 2016
Photographs Milad Pallesh , Siebe Swart
Manufacturers Loading...
{{item.text_origin}}












