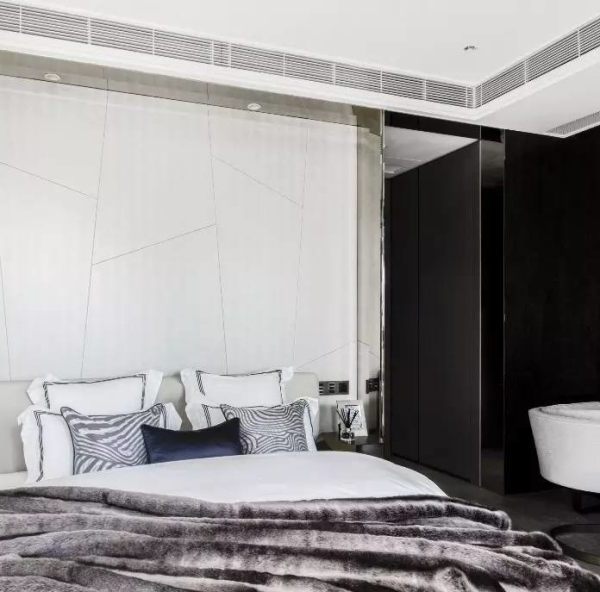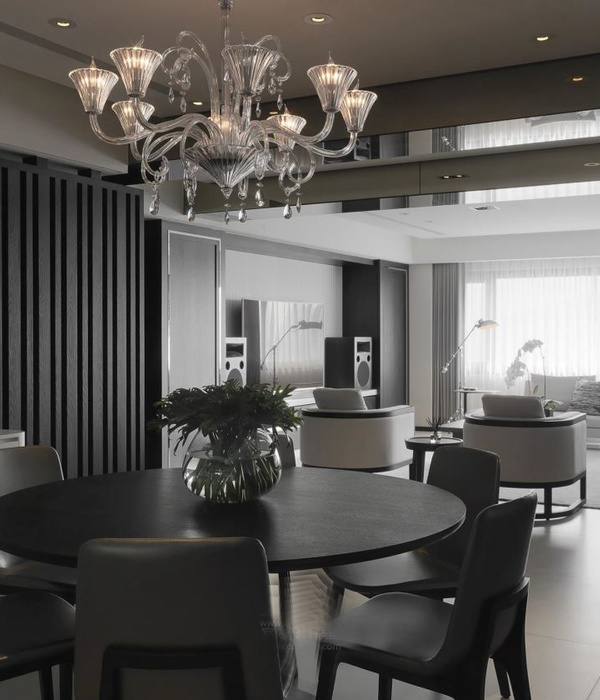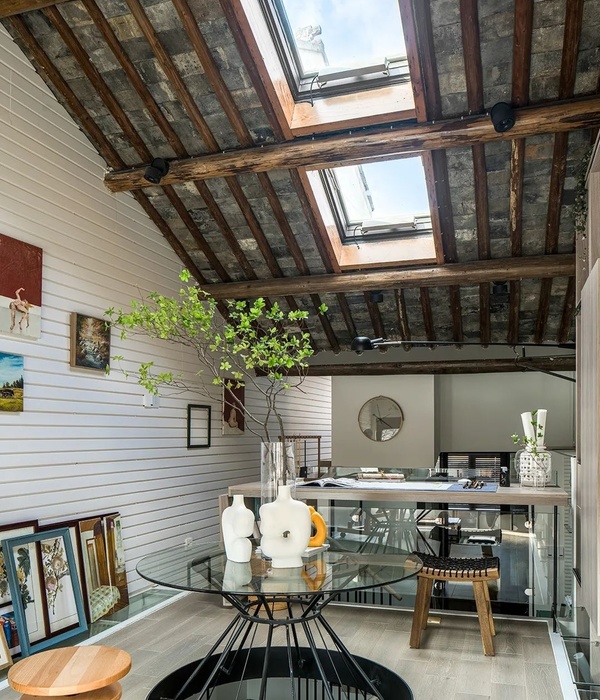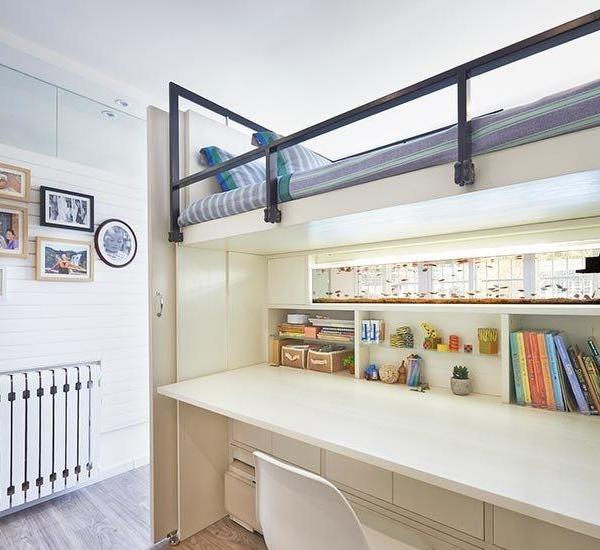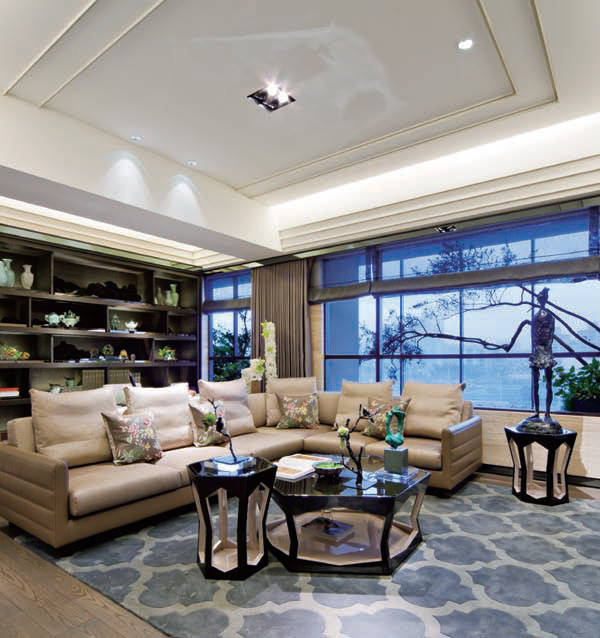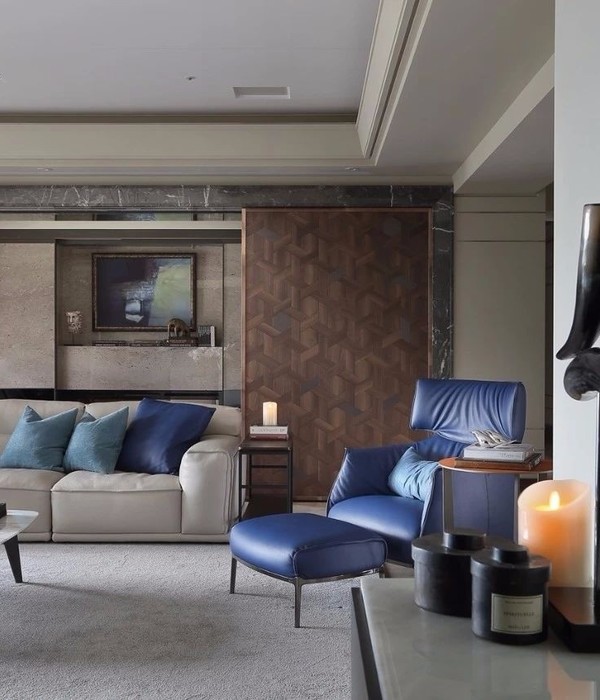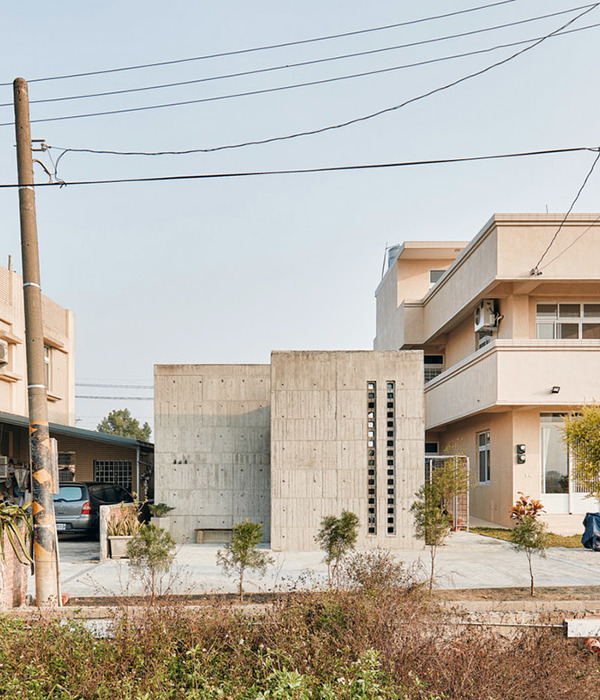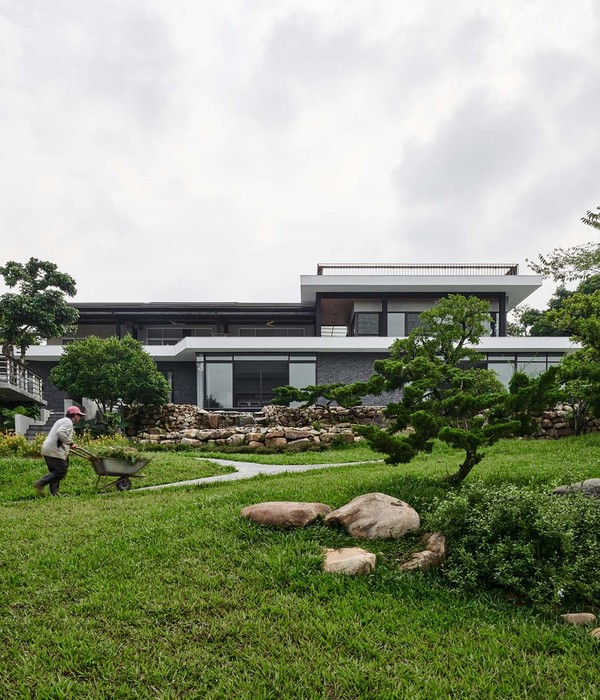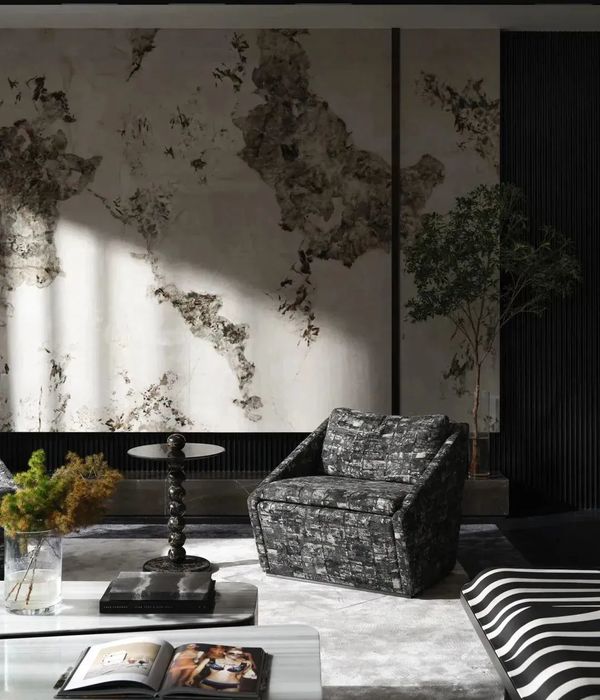该项目是位于柏林Friedrichshain的一套140平方米的公寓,其设计是为了满足许多年轻家庭的需求:他们期待着亲人的来访,也希望在工作之余享受生活,必要时还能将房屋整套出租。
Finowstrasse Third Floor is a 140 m² apartment in Friedrichshain, Berlin. The apartment was designed to accommodate a starter-family expecting in-law visits and the possibility of renting-out, while still being enjoyable to live in, entertain and retreat after work.
▼宽敞的空间格局,the spacious spatial pattern
▼厨房一角,in the corner of the kitchen
▼用餐区域,the dining area
原有格局中的几堵墙被拆除以打开空间,充分引入自然光线。相邻空间和角落的动态交错的视觉感,将分隔割的空间重新相连。“石膏板”中简单的细节纹理,以及比例均衡、细节精致的空间,让公寓整体显得越发的灵动和谐,清新雅致。
Several walls from the original layout were demolished to open the space and allow light to flood from one space into the next. Dynamic cross views from adjacent spaces and corners connect otherwise separate rooms and spaces to one another. Simple formal details in “trocken-bau/gypsum-board” and well proportioned spaces with subtle material changes give the apartment harmony and flexibility and an unidentifiable cost of construction.
▼相邻的空间和角落拥有动态交错的视觉感,dynamic cross views from adjacent spaces and corners
▼从门外看向卧室,view to the bedroom outside the door
▼卧室内部,inside the bedroom
{{item.text_origin}}

