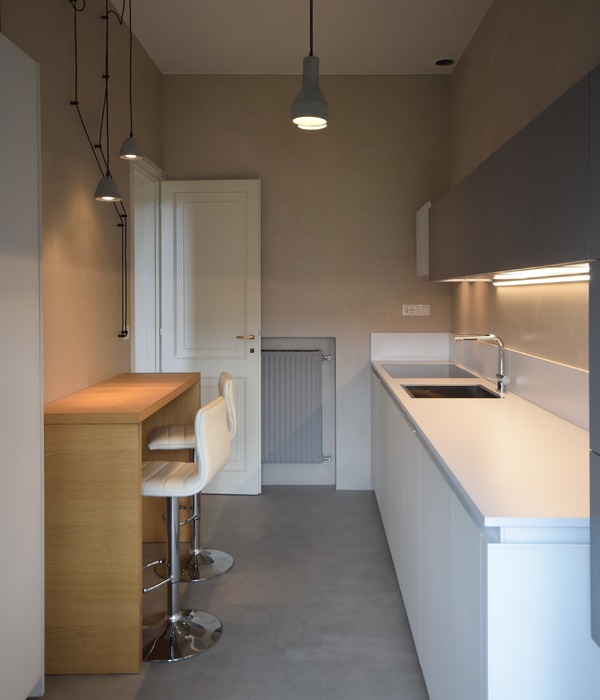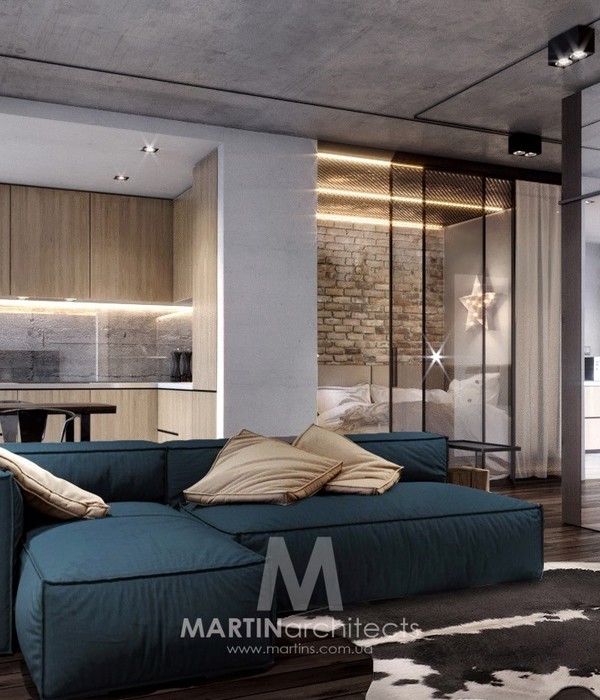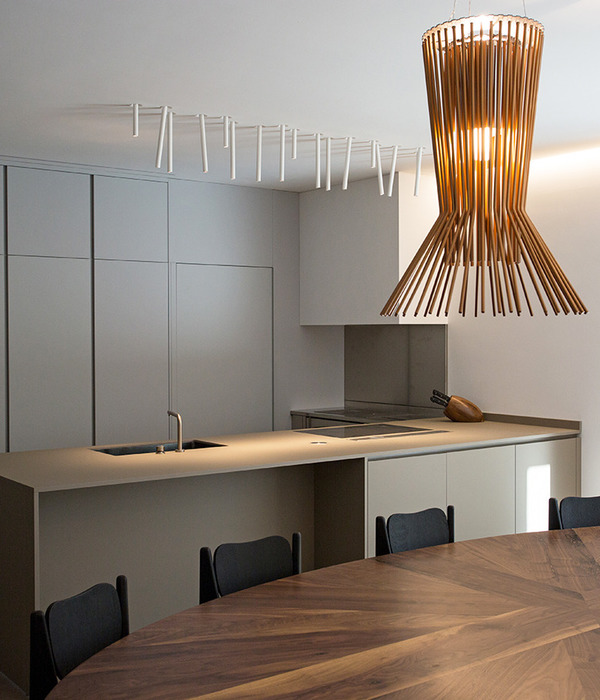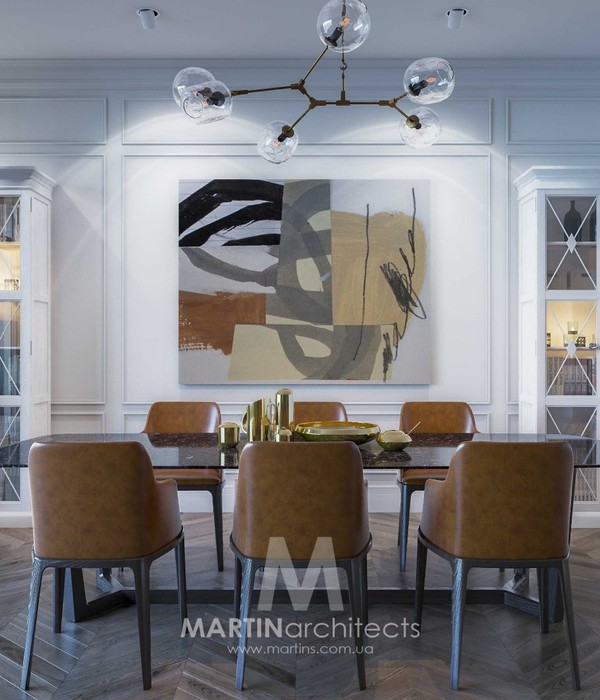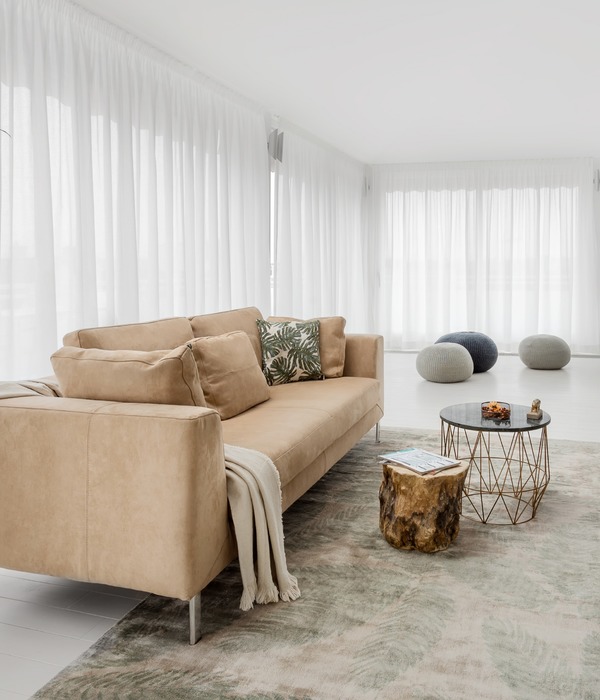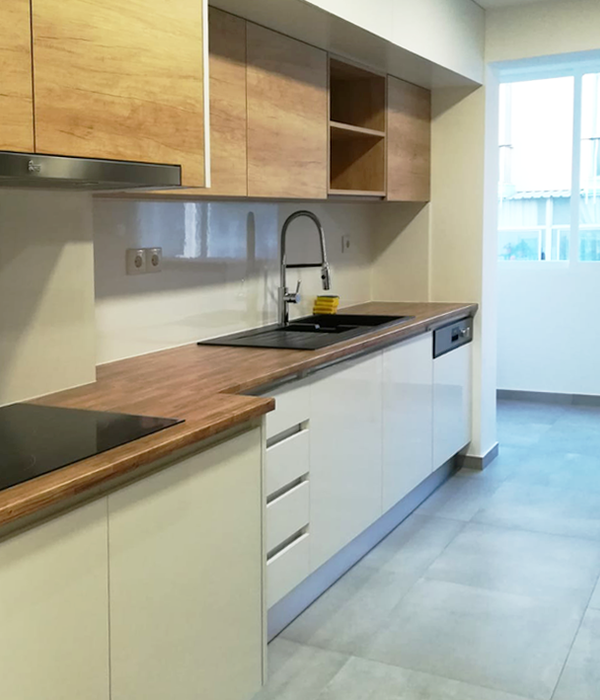The site is located on a gentle slope with a good view and can overlook the mountains and plains in the distance. There is an existing house on the site, which only meets the functions of daily living. It is relatively crowded. The owner hopes to have an extra addition to make the living space more abundant.
We use layers of various platforms to connect with the original house and respond to the characteristics of the slope. In such layers of space, we conceived a large, horizontally extending cantilevered roof, floating like a white cloud on the hillside landscape. A wide floor-to-ceiling window is set under the roof platform, so that the living room and dining room have unobstructed views. Another layer of platform extends out from the front of the living room, and is matched with an infinity pool to form a layered landscape together. There will be various spatial perceptions at different height platforms.
The interior space is concise and open, but emphasizes the scale of the horizontal space, with several stone walls extending from the inside to the outside, blurring the boundary between both sides, and the inside and outside space will have dialogue and extend to each other.
These platforms are connected to the building like a sloping field; as well as extensions from the building, incorporating outdoor landscapes. We hope that in a limited space, it echoes the characteristics of the terrain and creates the charm of the tour in the landscape.
{{item.text_origin}}

