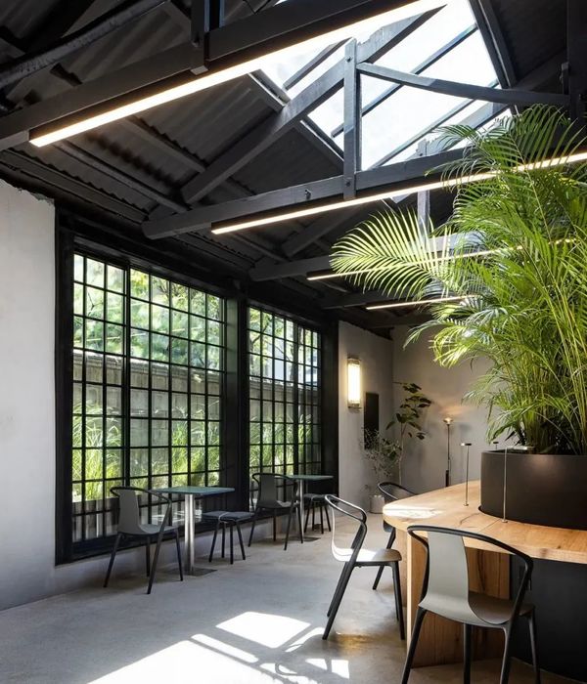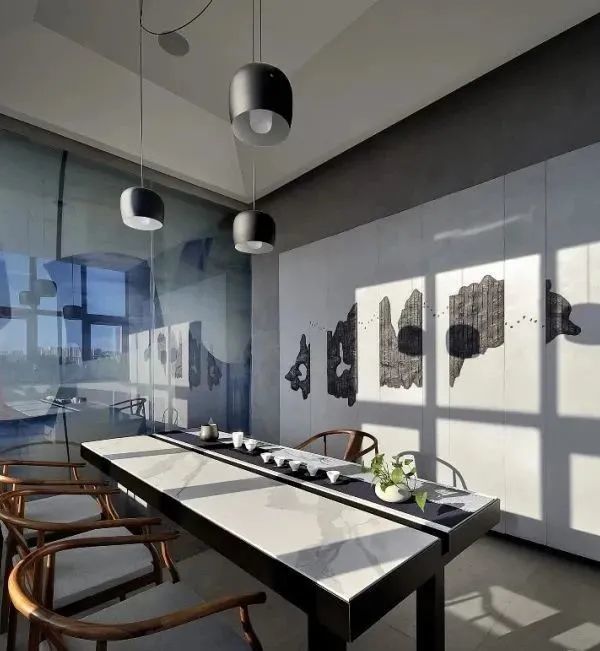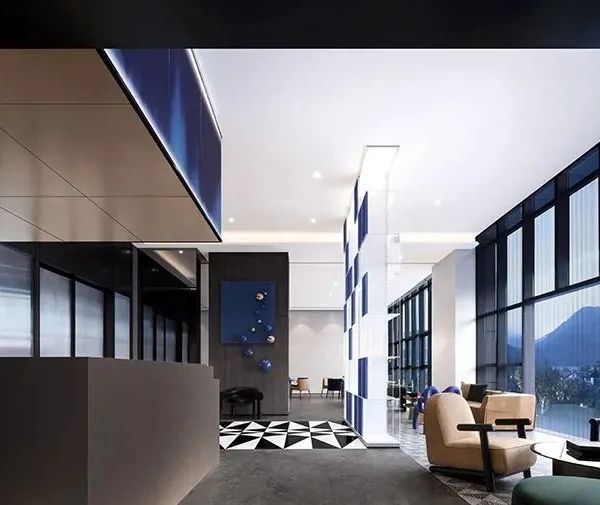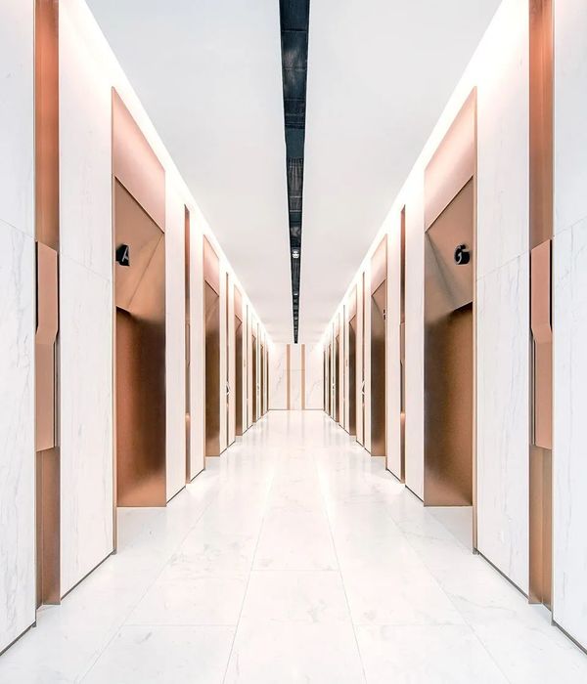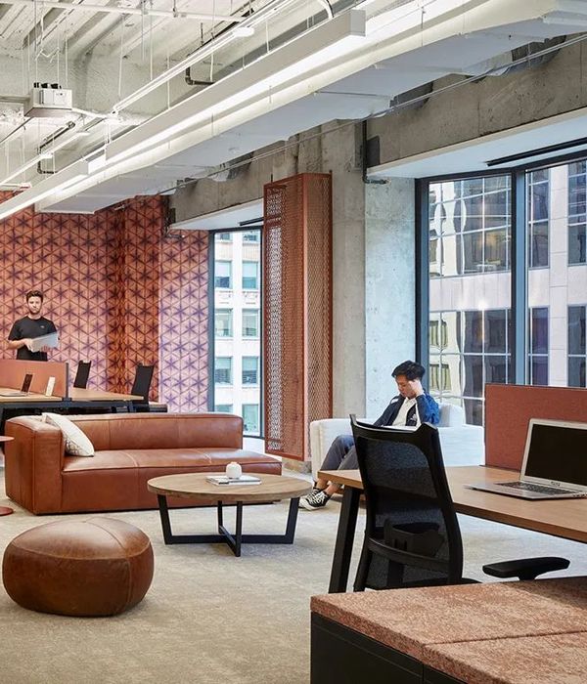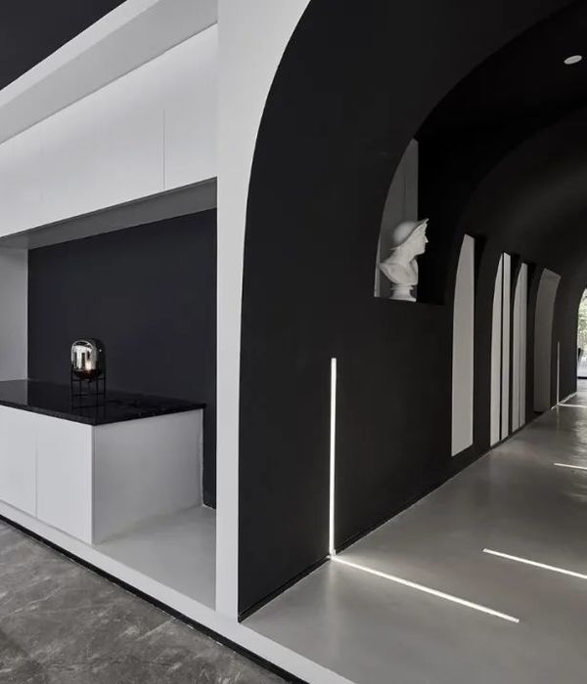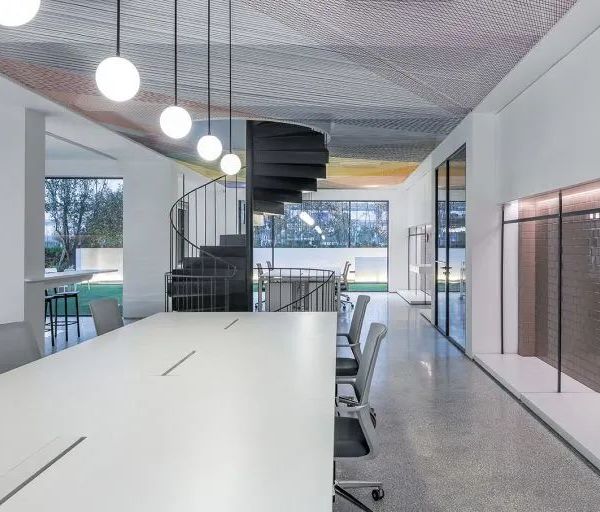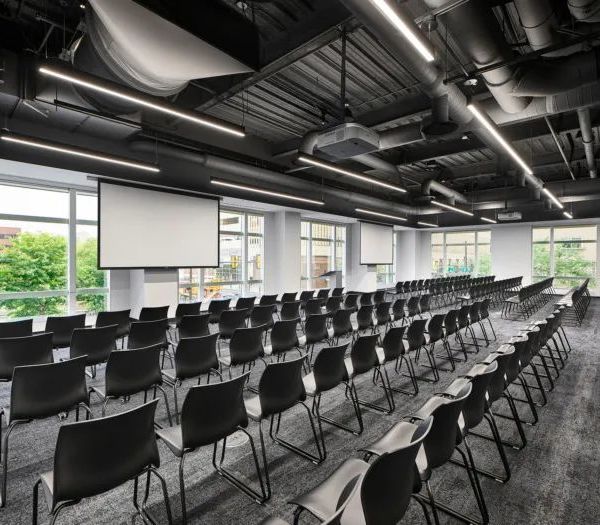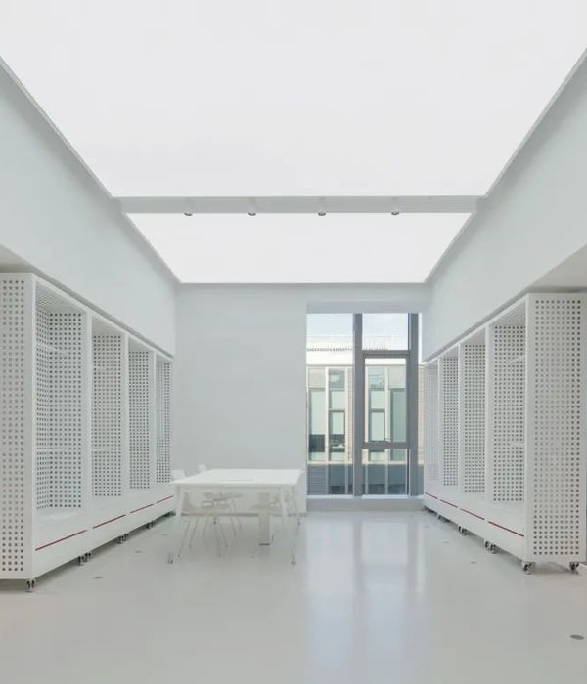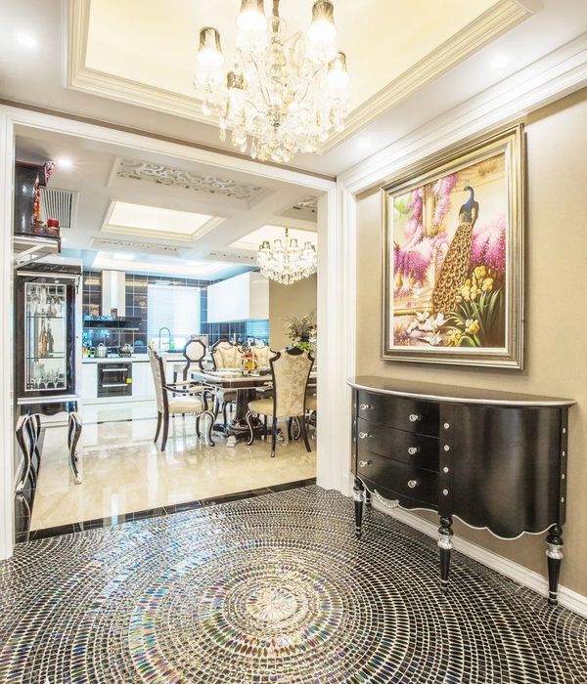Archeologogical Pavilion Elisengarten
位置:德国
分类:园林小品
内容:实景照片
图片来源:Jörg Hempel, Jens Kirchner
景观设计
:Kadawittfeldarchitektur Gmbh
图片:10张
在Elisengarten公园发掘的定居点可以追溯到大约5000年前,它被设计为亚琛城五大考古遗迹之一。在城市里发现有意识解离的典型的玻璃家具十分有价值,一个不锈钢结构将此玻璃外壳包围在了理念。一个公共间区由此产生,周围花园内的人们也被它吸引来一探这座城市的历史。
此考古遗迹的独特之处在于这里堆积了亚琛城不同历史时期的居民建筑。亭子的外壳镜面上反映了这种历史层次感:外壳包括两层对角重叠的不锈钢片。外壳和真正的考古玻璃家具之间的区域为来访的人提供了散步和探索考古发现的机会。透明简化的结构不仅与发掘现场的建筑需求相关,还与此处的气候条件相关。
它还使得建筑与亚琛城最有人气的公园很好地融合了起来。亭子与一排排考古遗迹相得益彰,通过一种具体的建筑方法更加提升了“查理曼大帝路线”在亚琛城各个历史遗迹路线中的地位。
译者: 柒柒
The housing in of the settlement structures (dating back some 5000 years) discovered in the Elisengarten designed to function as one of the five “archaeological windows” of the city of Aachen. | ADDED VALUE With conscious dissociation from the typical glass vitrines found within the urban context, a stainless steel construction encases the necessary glass enclosure. A public inter-zone is thus created, opening up to the surrounding gardens where one is invited to linger and contemplate the city’s history.
The uniqueness of the archaeological site in the Elisengarten park lies in its layering of different settlement structures from various eras of Aachen city history. This extraordinary historical strata is mirrored in the concept of the pavilion’s shell: the outside shell consists of two layers of diagonally overlapping stainless steel profiles. The space between this open shell and the actual glass housing of the archaeological site invites the visitor to wander off the park paths and discover the archaeological finds. The transparent and reduced construction correlates not only to the building requirements of the excavation site but also to the climatic challenges of the site.
It enables also an attentive integration of the building into one of the most popular parks in Aachen. The pavilion blends in with the row of archaeological windows and provides a further highlight to the “Charlemagne Route” in conveying visibility to the historic routes of the city of Aachen by means of a very specific constructional intervention.
德国亚琛的玻璃状考古亭外部实景图
德国亚琛的玻璃状考古亭内部实景图
德国亚琛的玻璃状考古亭内部局部实景图
{{item.text_origin}}

